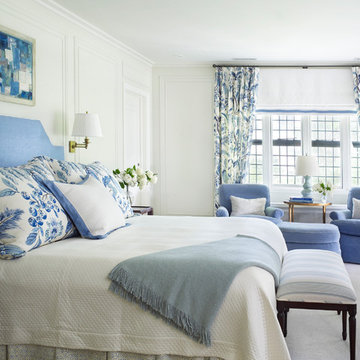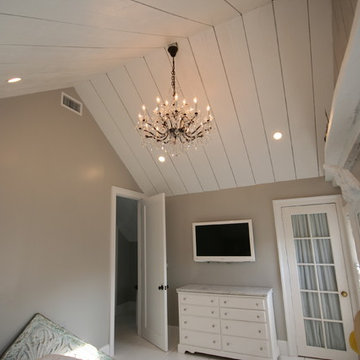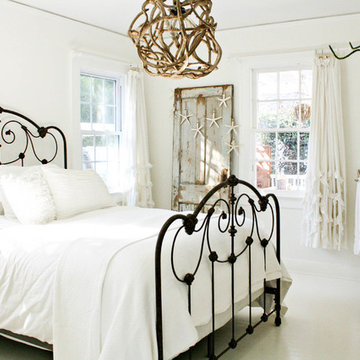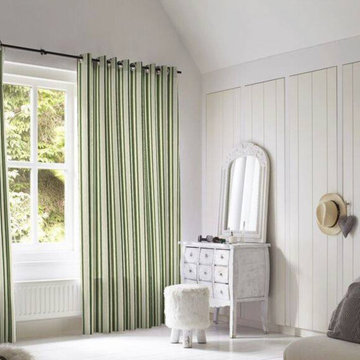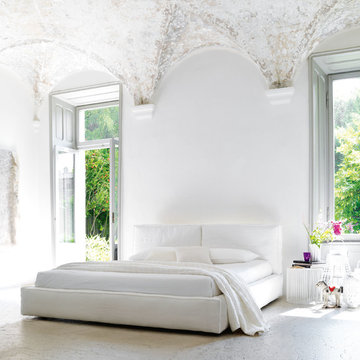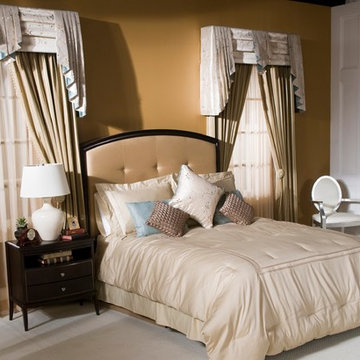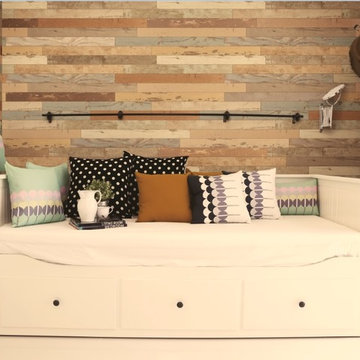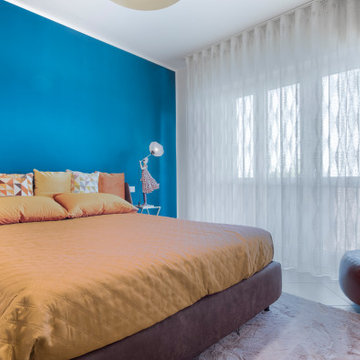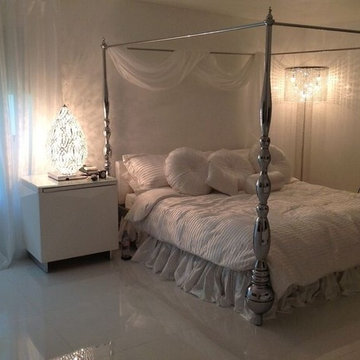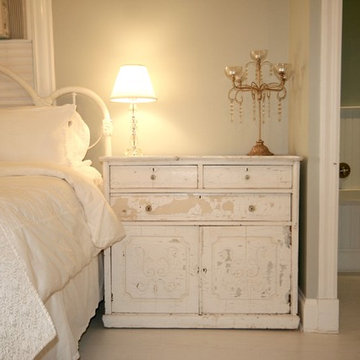シャビーシック調の寝室 (暖炉なし、ターコイズの床、白い床) の写真
絞り込み:
資材コスト
並び替え:今日の人気順
写真 1〜20 枚目(全 26 枚)
1/5
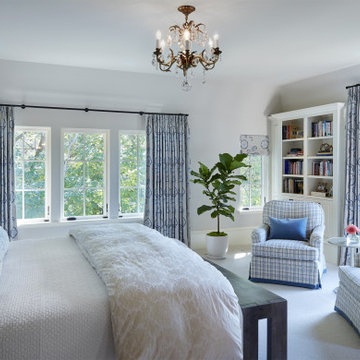
Martha O'Hara Interiors, Interior Design & Photo Styling | John Kraemer & Sons, Builder | Charlie & Co. Design, Architectural Designer | Corey Gaffer, Photography
Please Note: All “related,” “similar,” and “sponsored” products tagged or listed by Houzz are not actual products pictured. They have not been approved by Martha O’Hara Interiors nor any of the professionals credited. For information about our work, please contact design@oharainteriors.com.
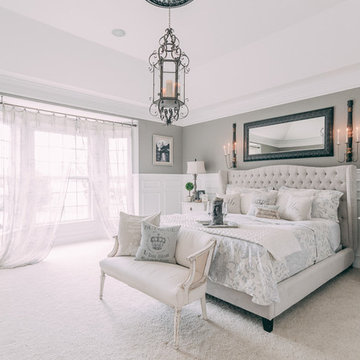
Elegant Homes Photography
ナッシュビルにある広いシャビーシック調のおしゃれな主寝室 (グレーの壁、カーペット敷き、白い床、暖炉なし、照明) のレイアウト
ナッシュビルにある広いシャビーシック調のおしゃれな主寝室 (グレーの壁、カーペット敷き、白い床、暖炉なし、照明) のレイアウト
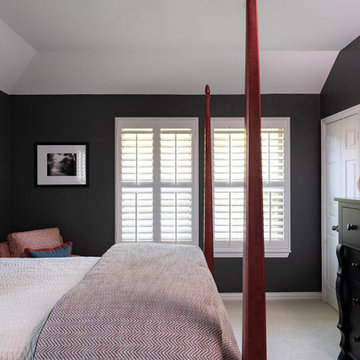
This French country traditional home got a colorful update with a major focus on consistency. The main living area walls were painted with a pale yellow that accented fresh colors in upholstery and furnishings. The guest suite went from a painting studio to a luxe oasis with deep navy charcoal paint and prints to tie in our client’s furnishings. Finally, one of our favorite transformations in this space, we took the old guest room and turned it into a craft room, artist library, and office space.
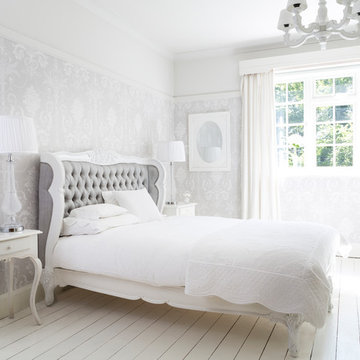
Made exclusively for us.
This beautiful bed is the perfect blend of opulence and simplicity. The luxuriously hand-carved white-painted framework embodies delicate French charm, while the buttoned upholstered headboard epitomises chic sophistication. The grey slub silk upholstery is lavishly stylish, making this bed perfect for bringing classic French styling to any modern room.
Fits standard UK king size bed (5'0") and super king size bed (6'0") mattresses.
Sold with free shipping throughout mainland Britain, this silk upholstered French style luxury bed will be delivered in 4 boxes: headboard, footboard, siderails and slats. Self-assembly is required (approx. 15 mins and very simple) or you can choose to have it assembled for you by our drivers by purchasing our White Glove Service (£40) at the checkout.
Silk is a gorgeous but delicate material. It is made from 100% natural fibres, and can be broken down and weakened if exposed to direct sunlight. So we would advise that you keep items made from silk out of direct sunlight to ensure you years of enjoyment. The silk has been treated with a special Texfin oil and water repellent. (Texfin is a treatment that surrounds individual fibres with an invisible shield, helping to protect them against household dirt and liquid spills and giving lasting protection and to help keep the new look for longer).
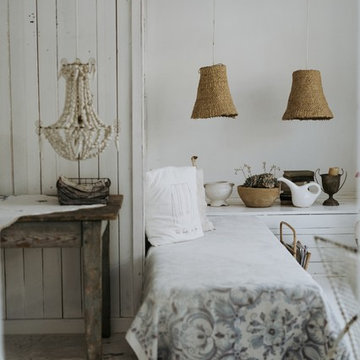
Camera in stile shabby chic con lampadari paraluce in vimini - photo by Lindie Wilton
他の地域にある小さなシャビーシック調のおしゃれな客用寝室 (白い壁、コンクリートの床、暖炉なし、白い床) のインテリア
他の地域にある小さなシャビーシック調のおしゃれな客用寝室 (白い壁、コンクリートの床、暖炉なし、白い床) のインテリア
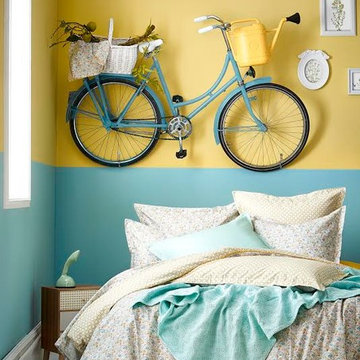
Happy: A restful aqua blue contrasts a wakeful yellow in a bedroom that will both lull you to sleep and cheerfully rouse you in the morning. The mini-print fabric in the bedding allows for a large design statement… a vintage bicycle, to become the focal point.
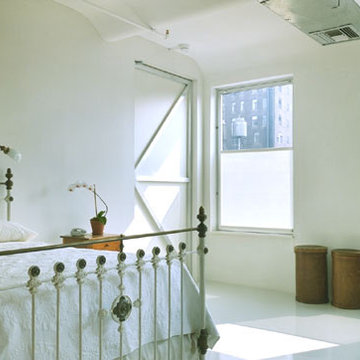
SIEGEL SWANSEA LOFT Flatiron District, New York Partner-in-Charge: David Sherman Contractor: Massartre Ltd. Photographer: Michael Moran Completed: 1997 Project Team: Marcus Donaghy PUBLICATIONS: Minimalist Lofts, LOFT Publications, March 2001 Working at Home: Living Working Spaces, December 2000 Interior Design, March 1999 Oculus, March 1999 The writer/critic Joel Siegel and his wife, the painter Ena Swansea, purchased this space with the intention of making a unified living loft and art studio, by integrating the various aesthetic impulses that would normally separate the two programs. The principal desire was to maintain the early twentieth-century character of the shell, with its vaulted ceilings, plaster walls, and industrial details. This character was enhanced by utilizing a similar palette of materials and products to restore the envelope and to upgrade it visibly with exposed piping, electrical conduit, light fixtures and devices. Within the space, an entirely new kit-of-parts was deployed, featuring an attitude towards detail that is both primitive and very precise. The painting studio is located on the north side, taking advantage of the landmarked windows onto 17th Street. It is open to the living space with the southern exposure, but a large Media Room resides between them in the center of the loft. This is the office and entertainment center for Mr. Siegel, containing a state-of-the-art audio/visual system, and creates an acoustically- and visually- private domain. The original wood floor is preserved in this room only, heightening the sense of an island within the loft. The remainder of the loft?s floor has been covered with a completely uniform and level epoxy/urethane finish. Along with the partitions, which are covered in joint compound in lieu of paint, a three-dimensional abstract gray field is established as a background for the owner?s artwork.
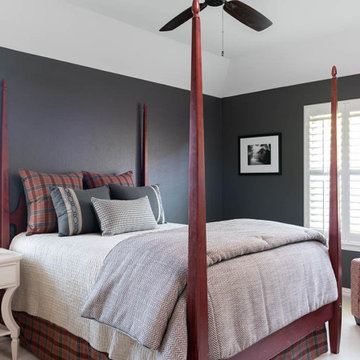
This French country traditional home got a colorful update with a major focus on consistency. The main living area walls were painted with a pale yellow that accented fresh colors in upholstery and furnishings. The guest suite went from a painting studio to a luxe oasis with deep navy charcoal paint and prints to tie in our client’s furnishings. Finally, one of our favorite transformations in this space, we took the old guest room and turned it into a craft room, artist library, and office space.
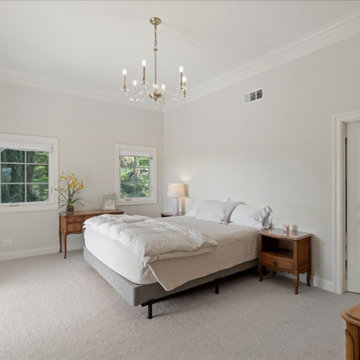
The grandiose master suite finishes out this spectacular home, with beautiful French doors that allow for abundance of natural light and access to a private deck. A freestanding chrome tub and voluminous marble shower complete with sitting bench make for a hard decision maker at the end of a long day. This master bath boasts heated floors throughout, along with a heated towel rack. The new expansive vanity hosts two sinks and plenty of storage, making it ideal for our clients. A generous walk-in closet designed to house any article of clothing that you can think of rounds out this new relaxation suite.
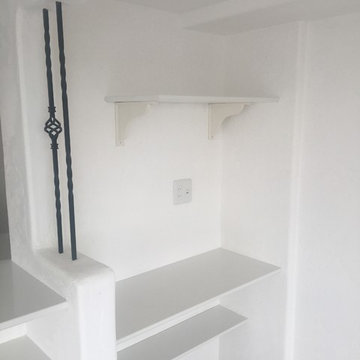
マンションリノベーション例です
シャビーシックに黒のアイアンを効かせて
他の地域にあるシャビーシック調のおしゃれな客用寝室 (白い壁、淡色無垢フローリング、暖炉なし、白い床) のレイアウト
他の地域にあるシャビーシック調のおしゃれな客用寝室 (白い壁、淡色無垢フローリング、暖炉なし、白い床) のレイアウト
シャビーシック調の寝室 (暖炉なし、ターコイズの床、白い床) の写真
1
