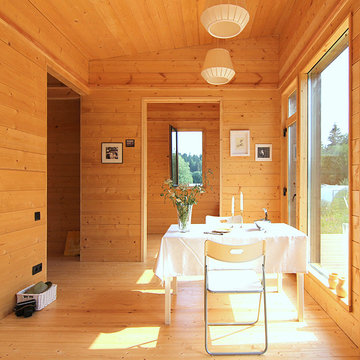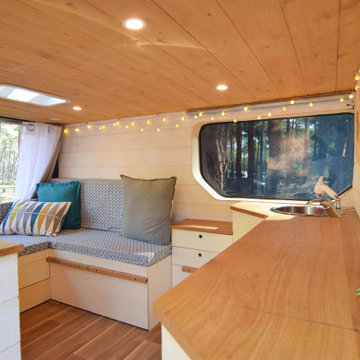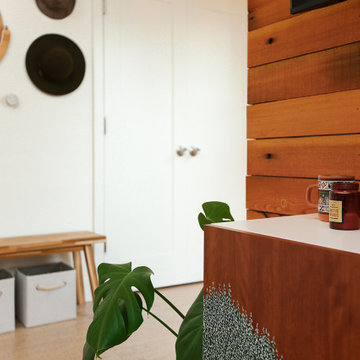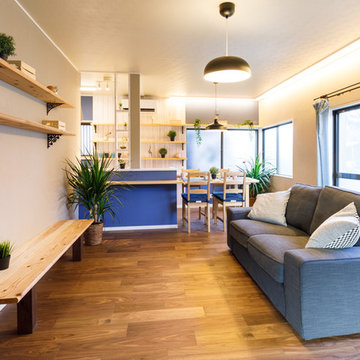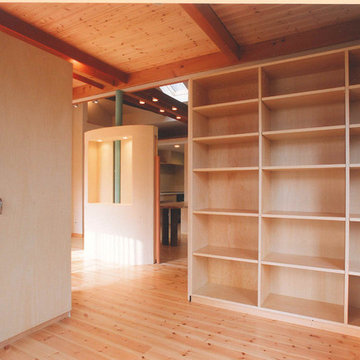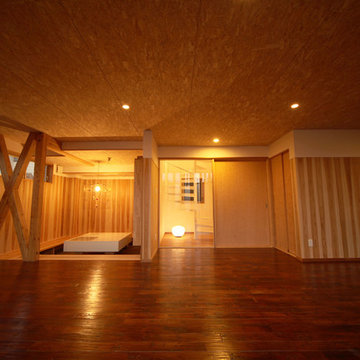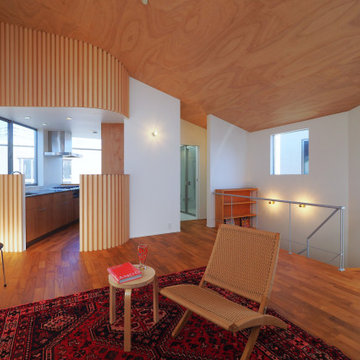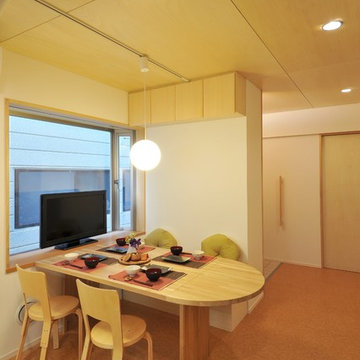絞り込み:
資材コスト
並び替え:今日の人気順
写真 1〜20 枚目(全 20 枚)
1/4

Additional Dwelling Unit / Small Great Room
This wonderful accessory dwelling unit provides handsome gray/brown laminate flooring with a calming beige wall color for a bright and airy atmosphere.

天井にはスポットライト。レールで左右に動かせます。
他の地域にあるお手頃価格の小さな北欧スタイルのおしゃれな独立型リビング (青い壁、塗装フローリング、暖炉なし、テレビなし、茶色い床、クロスの天井、壁紙、アクセントウォール、白い天井) の写真
他の地域にあるお手頃価格の小さな北欧スタイルのおしゃれな独立型リビング (青い壁、塗装フローリング、暖炉なし、テレビなし、茶色い床、クロスの天井、壁紙、アクセントウォール、白い天井) の写真

I built this on my property for my aging father who has some health issues. Handicap accessibility was a factor in design. His dream has always been to try retire to a cabin in the woods. This is what he got.
It is a 1 bedroom, 1 bath with a great room. It is 600 sqft of AC space. The footprint is 40' x 26' overall.
The site was the former home of our pig pen. I only had to take 1 tree to make this work and I planted 3 in its place. The axis is set from root ball to root ball. The rear center is aligned with mean sunset and is visible across a wetland.
The goal was to make the home feel like it was floating in the palms. The geometry had to simple and I didn't want it feeling heavy on the land so I cantilevered the structure beyond exposed foundation walls. My barn is nearby and it features old 1950's "S" corrugated metal panel walls. I used the same panel profile for my siding. I ran it vertical to match the barn, but also to balance the length of the structure and stretch the high point into the canopy, visually. The wood is all Southern Yellow Pine. This material came from clearing at the Babcock Ranch Development site. I ran it through the structure, end to end and horizontally, to create a seamless feel and to stretch the space. It worked. It feels MUCH bigger than it is.
I milled the material to specific sizes in specific areas to create precise alignments. Floor starters align with base. Wall tops adjoin ceiling starters to create the illusion of a seamless board. All light fixtures, HVAC supports, cabinets, switches, outlets, are set specifically to wood joints. The front and rear porch wood has three different milling profiles so the hypotenuse on the ceilings, align with the walls, and yield an aligned deck board below. Yes, I over did it. It is spectacular in its detailing. That's the benefit of small spaces.
Concrete counters and IKEA cabinets round out the conversation.
For those who cannot live tiny, I offer the Tiny-ish House.
Photos by Ryan Gamma
Staging by iStage Homes
Design Assistance Jimmy Thornton
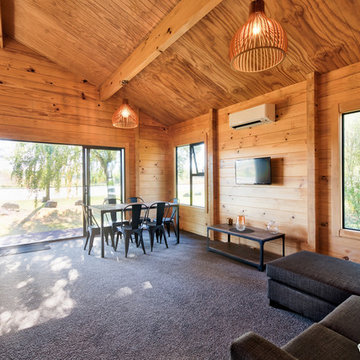
Spacious yet compact open plan living.
クライストチャーチにあるお手頃価格の小さな北欧スタイルのおしゃれなLDK (茶色い壁、カーペット敷き、グレーの床) の写真
クライストチャーチにあるお手頃価格の小さな北欧スタイルのおしゃれなLDK (茶色い壁、カーペット敷き、グレーの床) の写真
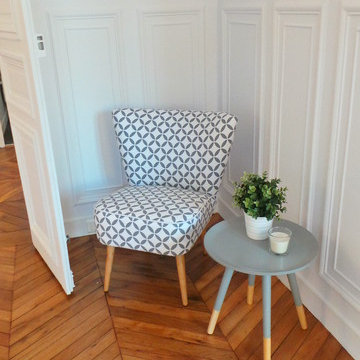
Un petit coin lecture version scandinave, un peu caché à l'abris des regards.
パリにある低価格の小さな北欧スタイルのおしゃれなLDK (ライブラリー、白い壁、淡色無垢フローリング、テレビなし) の写真
パリにある低価格の小さな北欧スタイルのおしゃれなLDK (ライブラリー、白い壁、淡色無垢フローリング、テレビなし) の写真
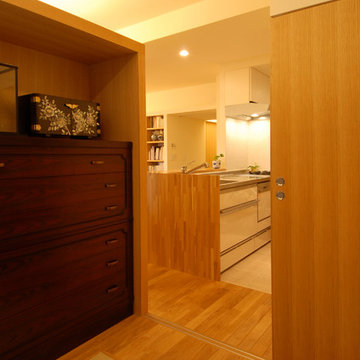
都心のマンションリノベーション
東京23区にあるお手頃価格の小さな北欧スタイルのおしゃれな独立型ファミリールーム (ミュージックルーム、白い壁、畳、暖炉なし、テレビなし、緑の床) の写真
東京23区にあるお手頃価格の小さな北欧スタイルのおしゃれな独立型ファミリールーム (ミュージックルーム、白い壁、畳、暖炉なし、テレビなし、緑の床) の写真
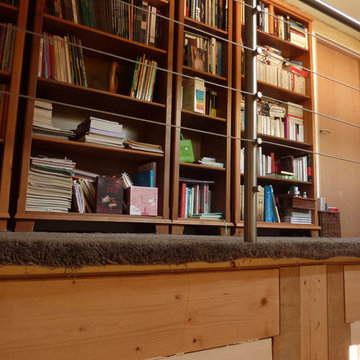
RCA
ディジョンにある低価格の小さな北欧スタイルのおしゃれなリビングロフト (ライブラリー、白い壁、カーペット敷き、テレビなし、グレーの床) の写真
ディジョンにある低価格の小さな北欧スタイルのおしゃれなリビングロフト (ライブラリー、白い壁、カーペット敷き、テレビなし、グレーの床) の写真
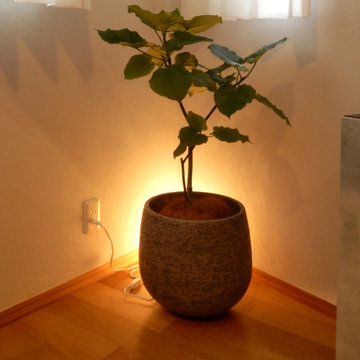
明るいコーナーに観葉植物(ウンベラータ)を置いて、フロアライトでライトアップしました。
コーナーを明るくすると、空間の広がりを感じるのと、光源が見えない方が雰囲気が出ます。
東京23区にある低価格の小さな北欧スタイルのおしゃれなLDK (白い壁、無垢フローリング、暖炉なし、据え置き型テレビ、ベージュの床、吹き抜け、白い天井、グレーとブラウン) の写真
東京23区にある低価格の小さな北欧スタイルのおしゃれなLDK (白い壁、無垢フローリング、暖炉なし、据え置き型テレビ、ベージュの床、吹き抜け、白い天井、グレーとブラウン) の写真
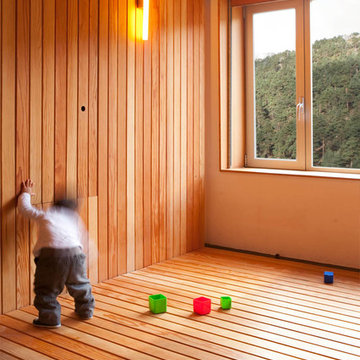
El proyecto acomete la reforma de un estudio en el puerto de montaña
de Navacerrada, Madrid, de 25m2 de superficie.
El espacio de la vivienda se despeja por entero excepto por un pequeño
núcleo de aseo, insertando luego únicamente dos cajas de madera de
pino oregón que recogen y definen los usos de estar y dormir. La caja
de estar modifica su geometría para enmarcar el paisaje de la montaña
tras la gran ventana; la de dormir recoge una cama doble y otra
sencilla superpuesta, y puede cerrarse como una tienda de campaña
cuando aún no se ha calentado la vivienda. El suelo de linóleo negro
resalta la presencia de las cajas en el espacio vacío, y una mesa
abatible contra la caja de dormir define el comedor en el espacio entre
ambas.
Una larga cortina oculta una banda longitudinal dedicada a cocina y
almacenamiento.
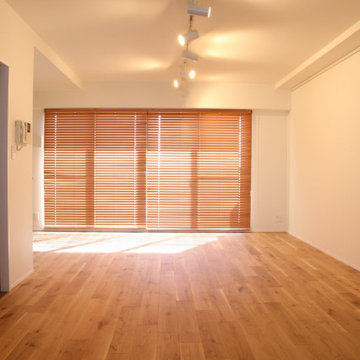
窓にはウッドブラインドを取り付けました。木の風合いがぬくもりを感じさせます。フローリングには防音性能がついたBOARD『ワイルド45』を使用しました。
他の地域にあるお手頃価格の小さな北欧スタイルのおしゃれな独立型リビング (青い壁、塗装フローリング、暖炉なし、テレビなし、茶色い床、クロスの天井、壁紙、アクセントウォール、白い天井) の写真
他の地域にあるお手頃価格の小さな北欧スタイルのおしゃれな独立型リビング (青い壁、塗装フローリング、暖炉なし、テレビなし、茶色い床、クロスの天井、壁紙、アクセントウォール、白い天井) の写真
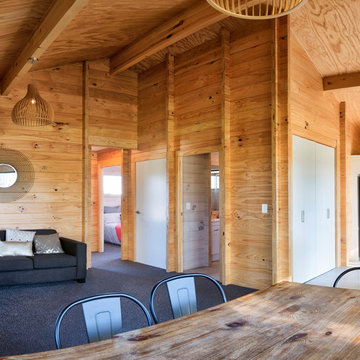
Spacious yet compact open plan living.
クライストチャーチにあるお手頃価格の小さな北欧スタイルのおしゃれなLDK (茶色い壁、カーペット敷き、グレーの床) の写真
クライストチャーチにあるお手頃価格の小さな北欧スタイルのおしゃれなLDK (茶色い壁、カーペット敷き、グレーの床) の写真
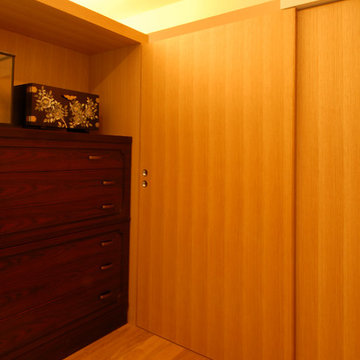
都心のマンションリノベーション
東京23区にあるお手頃価格の小さな北欧スタイルのおしゃれな独立型ファミリールーム (ミュージックルーム、白い壁、畳、暖炉なし、テレビなし、緑の床) の写真
東京23区にあるお手頃価格の小さな北欧スタイルのおしゃれな独立型ファミリールーム (ミュージックルーム、白い壁、畳、暖炉なし、テレビなし、緑の床) の写真
小さな木目調の北欧スタイルのリビング・居間の写真
1




