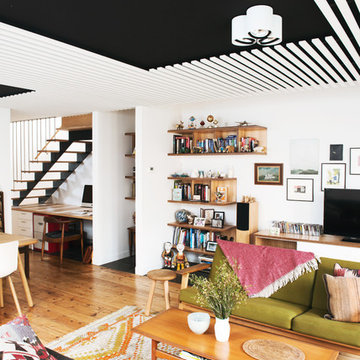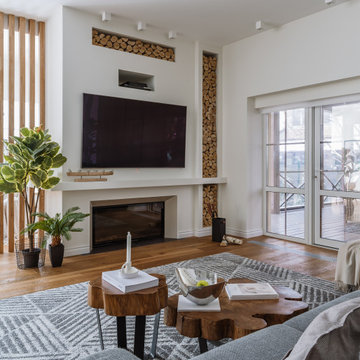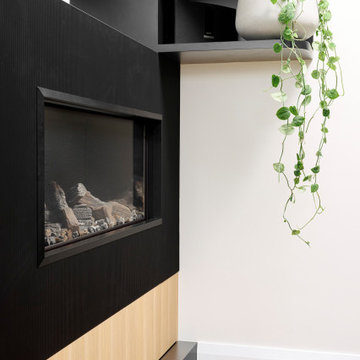絞り込み:
資材コスト
並び替え:今日の人気順
写真 1〜20 枚目(全 81 枚)
1/5

Interior is a surprising contrast to exterior, and feels more Scandinavian than Mediterranean. Open plan joins kitchen, dining and living room to backyard. Second floor with vaulted wood ceiling is seen through light well. Open risers with oak butcherblock treads make stair almost transparent. David Whelan photo
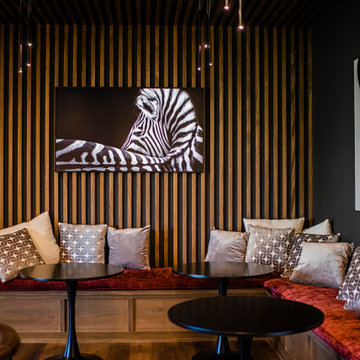
The new construction luxury home was designed by our Carmel design-build studio with the concept of 'hygge' in mind – crafting a soothing environment that exudes warmth, contentment, and coziness without being overly ornate or cluttered. Inspired by Scandinavian style, the design incorporates clean lines and minimal decoration, set against soaring ceilings and walls of windows. These features are all enhanced by warm finishes, tactile textures, statement light fixtures, and carefully selected art pieces.
In the living room, a bold statement wall was incorporated, making use of the 4-sided, 2-story fireplace chase, which was enveloped in large format marble tile. Each bedroom was crafted to reflect a unique character, featuring elegant wallpapers, decor, and luxurious furnishings. The primary bathroom was characterized by dark enveloping walls and floors, accentuated by teak, and included a walk-through dual shower, overhead rain showers, and a natural stone soaking tub.
An open-concept kitchen was fitted, boasting state-of-the-art features and statement-making lighting. Adding an extra touch of sophistication, a beautiful basement space was conceived, housing an exquisite home bar and a comfortable lounge area.
---Project completed by Wendy Langston's Everything Home interior design firm, which serves Carmel, Zionsville, Fishers, Westfield, Noblesville, and Indianapolis.
For more about Everything Home, see here: https://everythinghomedesigns.com/
To learn more about this project, see here:
https://everythinghomedesigns.com/portfolio/modern-scandinavian-luxury-home-westfield/
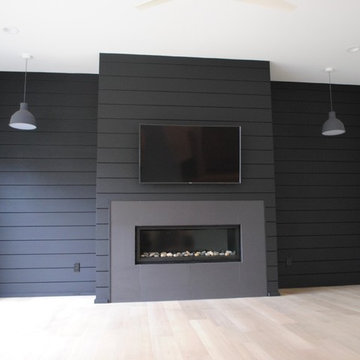
ローリーにある高級な中くらいな北欧スタイルのおしゃれなLDK (黒い壁、淡色無垢フローリング、横長型暖炉、タイルの暖炉まわり、壁掛け型テレビ) の写真
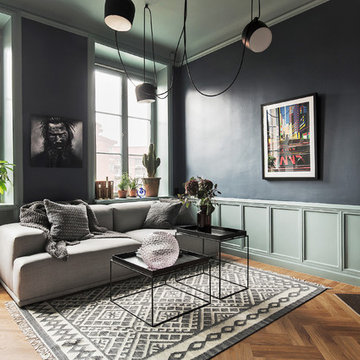
Foto: Kronfoto / Adam Helbaoui - Styling: Scandinavian Homes
ストックホルムにある高級な中くらいな北欧スタイルのおしゃれなリビング (青い壁、無垢フローリング、コーナー設置型暖炉、テレビなし) の写真
ストックホルムにある高級な中くらいな北欧スタイルのおしゃれなリビング (青い壁、無垢フローリング、コーナー設置型暖炉、テレビなし) の写真
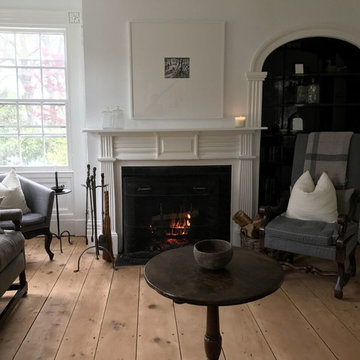
ニューヨークにある高級な中くらいな北欧スタイルのおしゃれなリビング (白い壁、淡色無垢フローリング、標準型暖炉、木材の暖炉まわり、テレビなし、茶色い床) の写真

Lower Level Living/Media Area features white oak walls, custom, reclaimed limestone fireplace surround, and media wall - Scandinavian Modern Interior - Indianapolis, IN - Trader's Point - Architect: HAUS | Architecture For Modern Lifestyles - Construction Manager: WERK | Building Modern - Christopher Short + Paul Reynolds - Photo: Premier Luxury Electronic Lifestyles
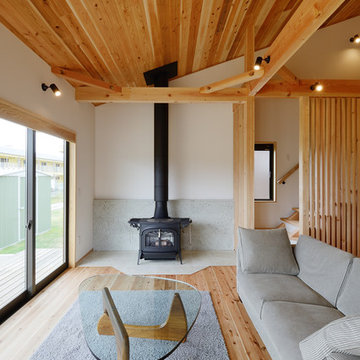
木の温かみを全面に出したリビングになります。
薪ストーブの下に敷かれたタイルは幾何学的に配置し空間にちょっとしたアレンジを加えています。
他の地域にある高級な広い北欧スタイルのおしゃれなLDK (白い壁、無垢フローリング、薪ストーブ、タイルの暖炉まわり、テレビなし、ベージュの床、板張り天井、壁紙、吹き抜け、ベージュの天井) の写真
他の地域にある高級な広い北欧スタイルのおしゃれなLDK (白い壁、無垢フローリング、薪ストーブ、タイルの暖炉まわり、テレビなし、ベージュの床、板張り天井、壁紙、吹き抜け、ベージュの天井) の写真
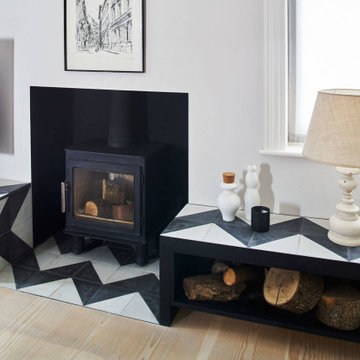
Bespoke fireplace surround with integrated (flush) tiling.
ロンドンにある高級な中くらいな北欧スタイルのおしゃれなオープンリビング (グレーの壁、薪ストーブ、タイルの暖炉まわり、据え置き型テレビ) の写真
ロンドンにある高級な中くらいな北欧スタイルのおしゃれなオープンリビング (グレーの壁、薪ストーブ、タイルの暖炉まわり、据え置き型テレビ) の写真
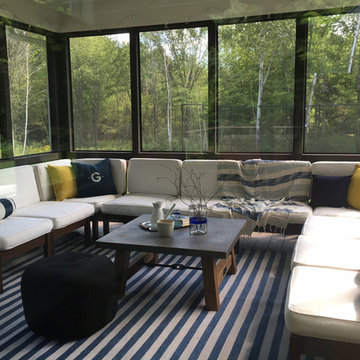
This is a great space for lounging all summer long.Hardwearing sunbrella fabrics make it family and weather friendly
他の地域にある高級な北欧スタイルのおしゃれなサンルームの写真
他の地域にある高級な北欧スタイルのおしゃれなサンルームの写真

Henrik Nero
ストックホルムにある高級な中くらいな北欧スタイルのおしゃれなリビング (グレーの壁、塗装フローリング、コーナー設置型暖炉、タイルの暖炉まわり、グレーと黒) の写真
ストックホルムにある高級な中くらいな北欧スタイルのおしゃれなリビング (グレーの壁、塗装フローリング、コーナー設置型暖炉、タイルの暖炉まわり、グレーと黒) の写真
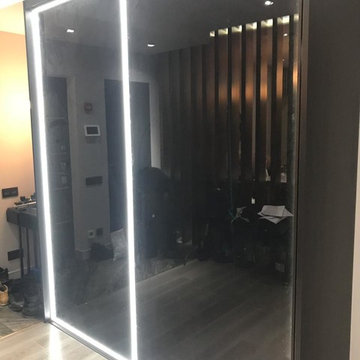
Материал исполнения: мебельная плита EGGER, цвет Черный; профиль S1200 Темная бронза
モスクワにある高級な広い北欧スタイルのおしゃれなリビングの写真
モスクワにある高級な広い北欧スタイルのおしゃれなリビングの写真
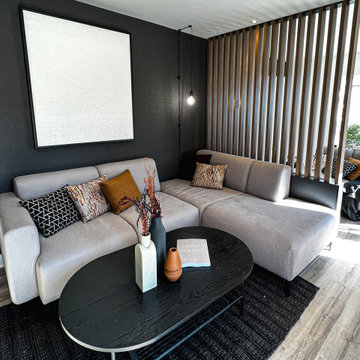
Bespoke slatted room divider
Bespoke linen sofa
Black wooden coffee table - Jysk
Black metal floor lamp
Black jute rug
ウエストミッドランズにある高級な広い北欧スタイルのおしゃれなリビング (ベージュの壁、ラミネートの床、壁掛け型テレビ、壁紙、アクセントウォール) の写真
ウエストミッドランズにある高級な広い北欧スタイルのおしゃれなリビング (ベージュの壁、ラミネートの床、壁掛け型テレビ、壁紙、アクセントウォール) の写真
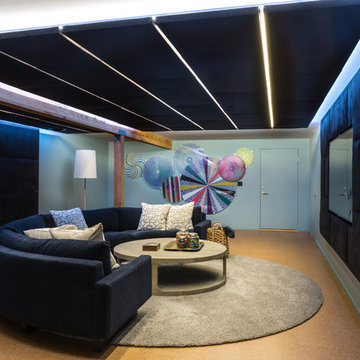
Basement theatre room in a Swedish-inspired farm house on Maryland's Eastern Shore.
Architect: Torchio Architects
Photographer: Angie Seckinger
ワシントンD.C.にある高級な中くらいな北欧スタイルのおしゃれな独立型シアタールーム (青い壁、コルクフローリング、壁掛け型テレビ、茶色い床) の写真
ワシントンD.C.にある高級な中くらいな北欧スタイルのおしゃれな独立型シアタールーム (青い壁、コルクフローリング、壁掛け型テレビ、茶色い床) の写真
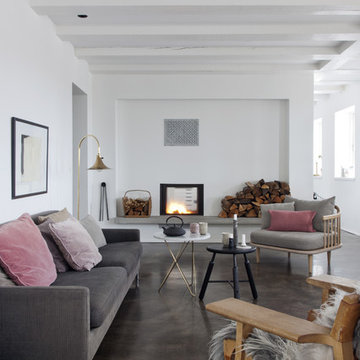
Fotografía: Raul Candales
Estilismo: Susana Ocaña
バルセロナにある高級な広い北欧スタイルのおしゃれなリビング (白い壁、コンクリートの床、標準型暖炉、テレビなし、茶色い床、グレーとブラウン) の写真
バルセロナにある高級な広い北欧スタイルのおしゃれなリビング (白い壁、コンクリートの床、標準型暖炉、テレビなし、茶色い床、グレーとブラウン) の写真
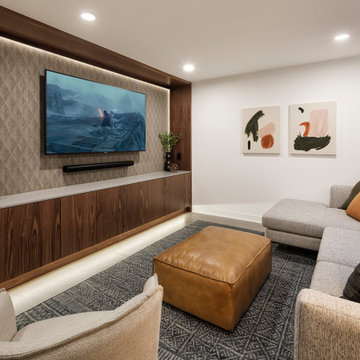
Lower Level Media Room
—————————————————————————————N44° 55’ 29” | Linden Rowhomes —————————————————————————————
Architecture: Unfold Architecture
Interior Design: Sustainable 9 Design + Build
Builder: Sustainable 9 Design + Build
Photography: Jim Kruger | LandMark
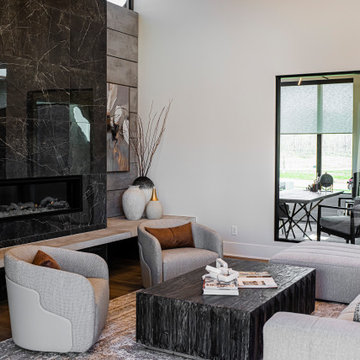
The new construction luxury home was designed by our Carmel design-build studio with the concept of 'hygge' in mind – crafting a soothing environment that exudes warmth, contentment, and coziness without being overly ornate or cluttered. Inspired by Scandinavian style, the design incorporates clean lines and minimal decoration, set against soaring ceilings and walls of windows. These features are all enhanced by warm finishes, tactile textures, statement light fixtures, and carefully selected art pieces.
In the living room, a bold statement wall was incorporated, making use of the 4-sided, 2-story fireplace chase, which was enveloped in large format marble tile. Each bedroom was crafted to reflect a unique character, featuring elegant wallpapers, decor, and luxurious furnishings. The primary bathroom was characterized by dark enveloping walls and floors, accentuated by teak, and included a walk-through dual shower, overhead rain showers, and a natural stone soaking tub.
An open-concept kitchen was fitted, boasting state-of-the-art features and statement-making lighting. Adding an extra touch of sophistication, a beautiful basement space was conceived, housing an exquisite home bar and a comfortable lounge area.
---Project completed by Wendy Langston's Everything Home interior design firm, which serves Carmel, Zionsville, Fishers, Westfield, Noblesville, and Indianapolis.
For more about Everything Home, see here: https://everythinghomedesigns.com/
To learn more about this project, see here:
https://everythinghomedesigns.com/portfolio/modern-scandinavian-luxury-home-westfield/
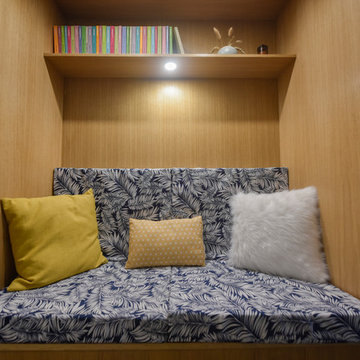
Conception et réalisation par Julien Devaux
パリにある高級な広い北欧スタイルのおしゃれなLDK (ライブラリー、標準型暖炉、金属の暖炉まわり、グレーの床) の写真
パリにある高級な広い北欧スタイルのおしゃれなLDK (ライブラリー、標準型暖炉、金属の暖炉まわり、グレーの床) の写真
高級な黒い、木目調の北欧スタイルのリビング・居間の写真
1




