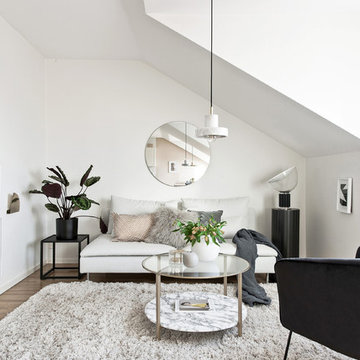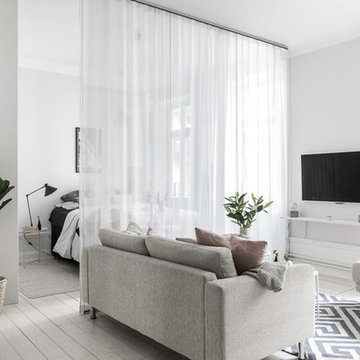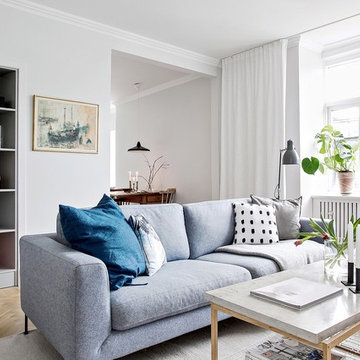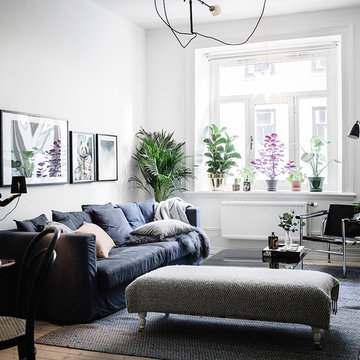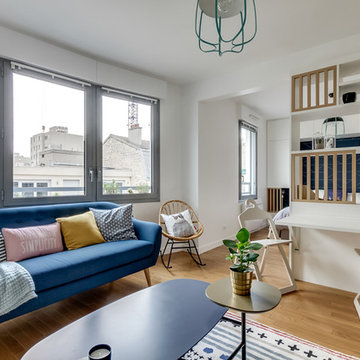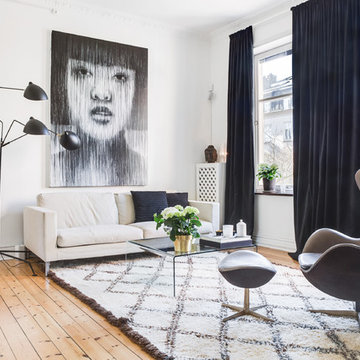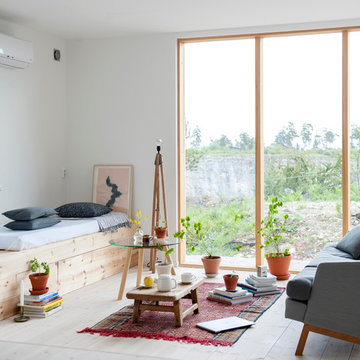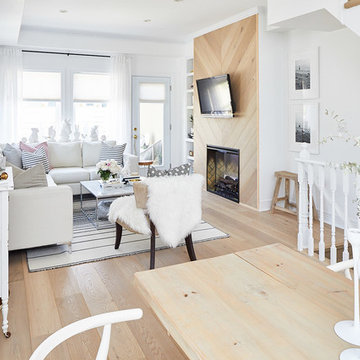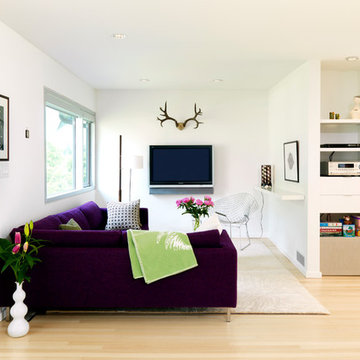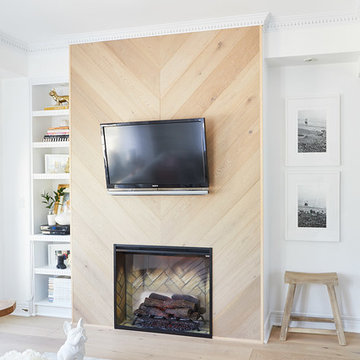小さな白い北欧スタイルのリビング (淡色無垢フローリング、白い壁) の写真
絞り込み:
資材コスト
並び替え:今日の人気順
写真 1〜20 枚目(全 266 枚)

This young married couple enlisted our help to update their recently purchased condo into a brighter, open space that reflected their taste. They traveled to Copenhagen at the onset of their trip, and that trip largely influenced the design direction of their home, from the herringbone floors to the Copenhagen-based kitchen cabinetry. We blended their love of European interiors with their Asian heritage and created a soft, minimalist, cozy interior with an emphasis on clean lines and muted palettes.

Philip Lauterbach
ダブリンにあるお手頃価格の小さな北欧スタイルのおしゃれなLDK (白い壁、淡色無垢フローリング、薪ストーブ、漆喰の暖炉まわり、テレビなし、茶色い床) の写真
ダブリンにあるお手頃価格の小さな北欧スタイルのおしゃれなLDK (白い壁、淡色無垢フローリング、薪ストーブ、漆喰の暖炉まわり、テレビなし、茶色い床) の写真
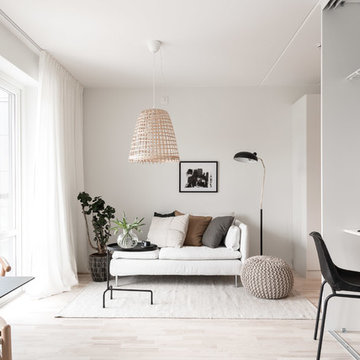
Maja Ring - Studio In, Retouch Utsikten Foto
ヨーテボリにある小さな北欧スタイルのおしゃれなLDK (白い壁、淡色無垢フローリング、暖炉なし、ベージュの床) の写真
ヨーテボリにある小さな北欧スタイルのおしゃれなLDK (白い壁、淡色無垢フローリング、暖炉なし、ベージュの床) の写真
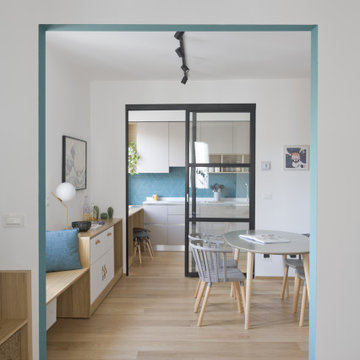
La zona giorno si sviluppa senza soluzione di continuità con la zona adibita a sala da pranzo. I due varchi simmetrici, che separano rispettivamente il soggiorno e la sala da pranzo e la sala da pranzo con la cucina, permettono di traguardare gli spazi accentuandone il senso di profondità.
L'azione del traguardare è accentuata dal sistema di illuminazione. Il colore petrolio del paraschizzi della cucina, ripreso nel varco della zona giorno, lega tra loro gli ambienti.
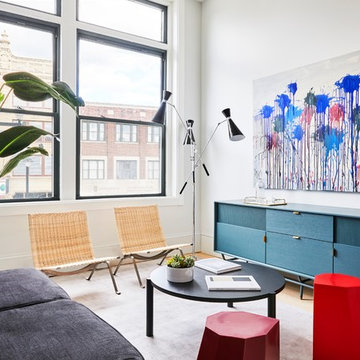
Photo Credit: Christian Harder
プロビデンスにある小さな北欧スタイルのおしゃれなリビング (白い壁、淡色無垢フローリング、暖炉なし) の写真
プロビデンスにある小さな北欧スタイルのおしゃれなリビング (白い壁、淡色無垢フローリング、暖炉なし) の写真
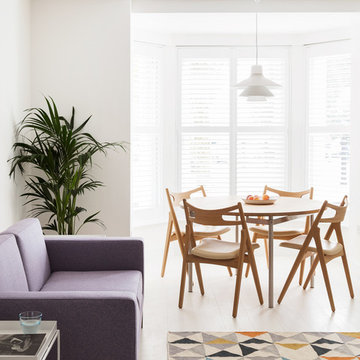
We completed a luxury apartment in Primrose Hill. This is the second apartment within the same building to be designed by the practice, commissioned by a new client who viewed the initial scheme and immediately briefed the practice to conduct a similar high-end refurbishment.
The brief was to fully maximise the potential of the 60-square metre, two-bedroom flat, improving usable space, and optimising natural light.
We significantly reconfigured the apartment’s spatial lay-out – the relocated kitchen, now open-plan, is seamlessly integrated within the living area, while a window between the kitchen and the entrance hallway creates new visual connections and a more coherent sense of progression from one space to the next.
The previously rather constrained single bedroom has been enlarged, with additional windows introducing much needed natural light. The reconfigured space also includes a new bathroom.
The apartment is finely detailed, with bespoke joinery and ingenious storage solutions such as a walk-in wardrobe in the master bedroom and a floating sideboard in the living room.
Elsewhere, potential space has been imaginatively deployed – a former wall cabinet now accommodates the guest WC.
The choice of colour palette and materials is deliberately light in tone, further enhancing the apartment’s spatial volumes, while colourful furniture and accessories provide focus and variation.
Photographer: Rory Gardiner
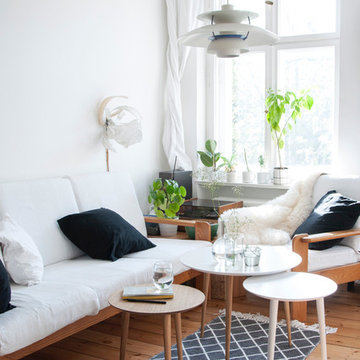
Anna Albertine Baronius aka "Studio Nahili" (Instagram: @studio_nahili) nous a envoyé ces belles photos de ses tables basses MYCS. Les tables conçues différemment fonctionnent ensemble très harmonieusement et s'adaptent parfaitement au style de la pièce.
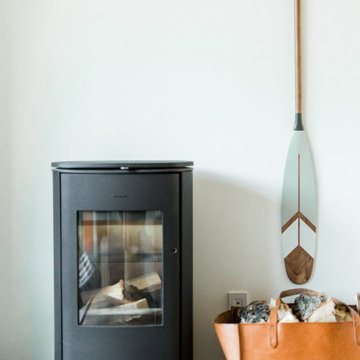
A traditional Danish wood stove is used to add warmth and atmosphere to the house as a whole.
カルガリーにある低価格の小さな北欧スタイルのおしゃれなLDK (白い壁、淡色無垢フローリング、薪ストーブ、テレビなし) の写真
カルガリーにある低価格の小さな北欧スタイルのおしゃれなLDK (白い壁、淡色無垢フローリング、薪ストーブ、テレビなし) の写真
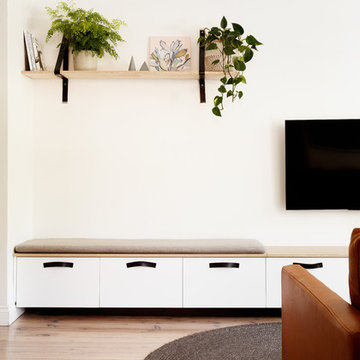
Thomas Dalhoff
シドニーにあるお手頃価格の小さな北欧スタイルのおしゃれなLDK (白い壁、淡色無垢フローリング、壁掛け型テレビ、白い床) の写真
シドニーにあるお手頃価格の小さな北欧スタイルのおしゃれなLDK (白い壁、淡色無垢フローリング、壁掛け型テレビ、白い床) の写真
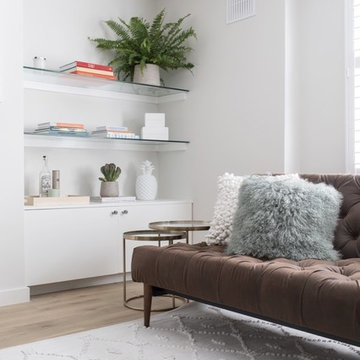
This is a corner of the sitting room in our Notting Hill project. Cosy natural textures help create a calm, Scandinavian feel. Leather, cotton, wood floors, sheepskin cushions, I love to work with nature as much as possible in my designs.
小さな白い北欧スタイルのリビング (淡色無垢フローリング、白い壁) の写真
1
