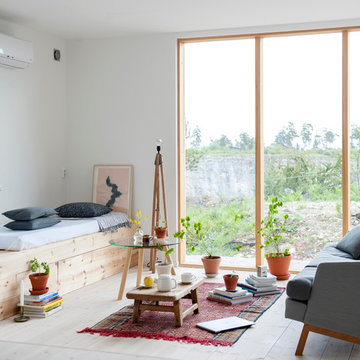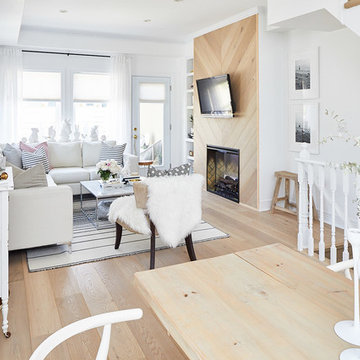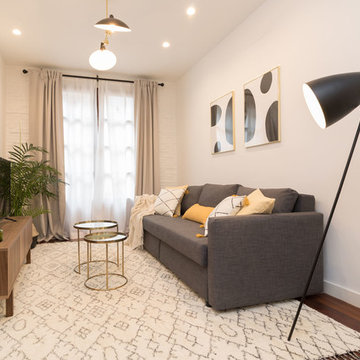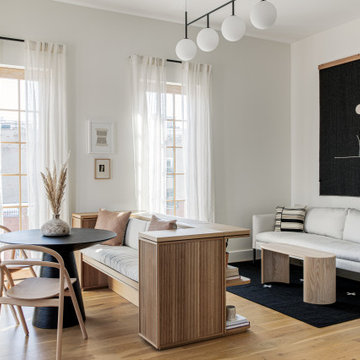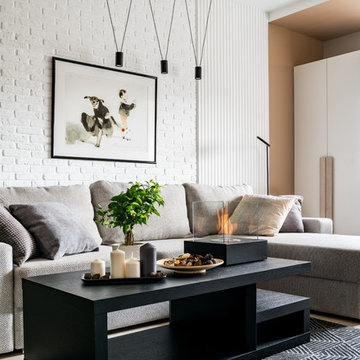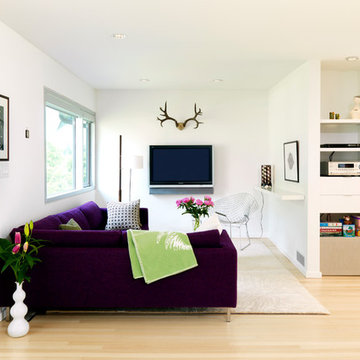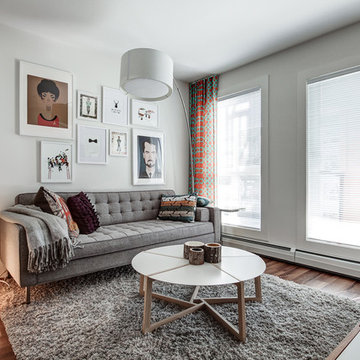小さな白い北欧スタイルのリビング (白い壁) の写真
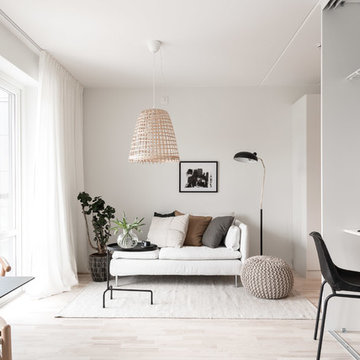
Maja Ring - Studio In, Retouch Utsikten Foto
ヨーテボリにある小さな北欧スタイルのおしゃれなLDK (白い壁、淡色無垢フローリング、暖炉なし、ベージュの床) の写真
ヨーテボリにある小さな北欧スタイルのおしゃれなLDK (白い壁、淡色無垢フローリング、暖炉なし、ベージュの床) の写真
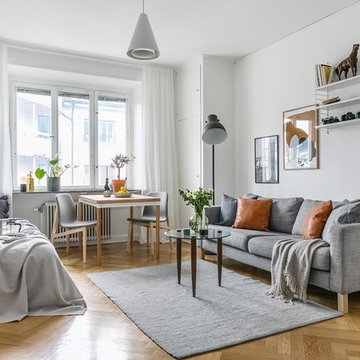
Fotograf Malin Helenius för Erik Olsson fastighetsförmedling
ストックホルムにある小さな北欧スタイルのおしゃれなリビング (白い壁、無垢フローリング、ベージュの床) の写真
ストックホルムにある小さな北欧スタイルのおしゃれなリビング (白い壁、無垢フローリング、ベージュの床) の写真
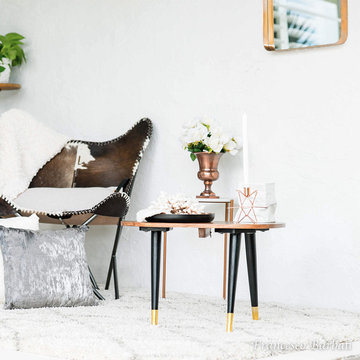
Mary Ellen’s collection is a minimalistic and romantic inspired set. It has a touch of classic charm while maintaining a modern European aesthetic.
One of our absolute favorite Instagram accounts is @maryellenskye. We love the design aesthetic of all her pictures. Her minimalistic approach with a flare of flowers, old charm and of course Nashville was enough for us to know we had to work on a collection with her.
Mary Ellen's collection is a complete reflection of her minimalistic yet romantic love for home decor. Her home is inspired by a touch of southern charm with lots of flowers and nude tones. We asked her a few questions to find out what inspired her collection, what she loves and we even got a few tips on how to approach the decorating process.
http://swiftdecor.com/blogs/designer-tips-tricks/romantic-meets-minimalistic
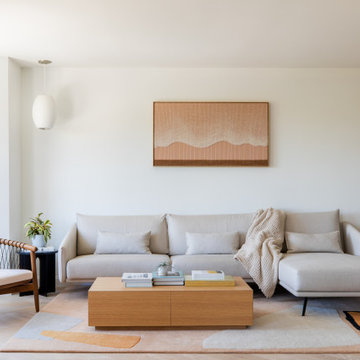
This young married couple enlisted our help to update their recently purchased condo into a brighter, open space that reflected their taste. They traveled to Copenhagen at the onset of their trip, and that trip largely influenced the design direction of their home, from the herringbone floors to the Copenhagen-based kitchen cabinetry. We blended their love of European interiors with their Asian heritage and created a soft, minimalist, cozy interior with an emphasis on clean lines and muted palettes.
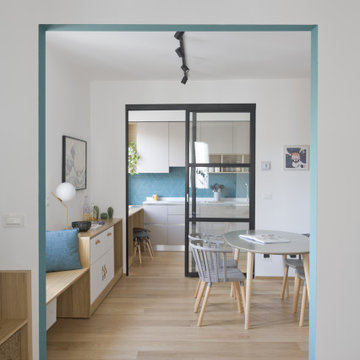
La zona giorno si sviluppa senza soluzione di continuità con la zona adibita a sala da pranzo. I due varchi simmetrici, che separano rispettivamente il soggiorno e la sala da pranzo e la sala da pranzo con la cucina, permettono di traguardare gli spazi accentuandone il senso di profondità.
L'azione del traguardare è accentuata dal sistema di illuminazione. Il colore petrolio del paraschizzi della cucina, ripreso nel varco della zona giorno, lega tra loro gli ambienti.
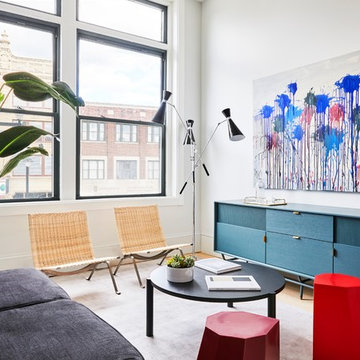
Photo Credit: Christian Harder
プロビデンスにある小さな北欧スタイルのおしゃれなリビング (白い壁、淡色無垢フローリング、暖炉なし) の写真
プロビデンスにある小さな北欧スタイルのおしゃれなリビング (白い壁、淡色無垢フローリング、暖炉なし) の写真
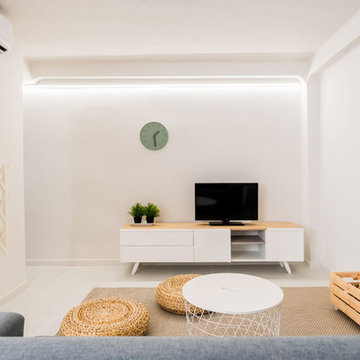
FILOMENA ESTUDIO
バレンシアにある小さな北欧スタイルのおしゃれなリビング (白い壁、据え置き型テレビ) の写真
バレンシアにある小さな北欧スタイルのおしゃれなリビング (白い壁、据え置き型テレビ) の写真
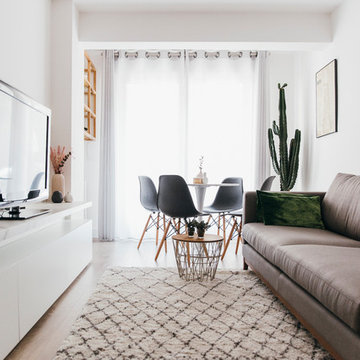
Fotografías de Bikoga
他の地域にある高級な小さな北欧スタイルのおしゃれな独立型リビング (白い壁、無垢フローリング、据え置き型テレビ、茶色い床) の写真
他の地域にある高級な小さな北欧スタイルのおしゃれな独立型リビング (白い壁、無垢フローリング、据え置き型テレビ、茶色い床) の写真
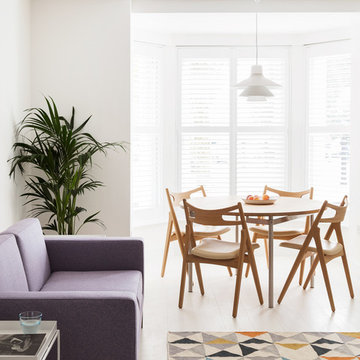
We completed a luxury apartment in Primrose Hill. This is the second apartment within the same building to be designed by the practice, commissioned by a new client who viewed the initial scheme and immediately briefed the practice to conduct a similar high-end refurbishment.
The brief was to fully maximise the potential of the 60-square metre, two-bedroom flat, improving usable space, and optimising natural light.
We significantly reconfigured the apartment’s spatial lay-out – the relocated kitchen, now open-plan, is seamlessly integrated within the living area, while a window between the kitchen and the entrance hallway creates new visual connections and a more coherent sense of progression from one space to the next.
The previously rather constrained single bedroom has been enlarged, with additional windows introducing much needed natural light. The reconfigured space also includes a new bathroom.
The apartment is finely detailed, with bespoke joinery and ingenious storage solutions such as a walk-in wardrobe in the master bedroom and a floating sideboard in the living room.
Elsewhere, potential space has been imaginatively deployed – a former wall cabinet now accommodates the guest WC.
The choice of colour palette and materials is deliberately light in tone, further enhancing the apartment’s spatial volumes, while colourful furniture and accessories provide focus and variation.
Photographer: Rory Gardiner
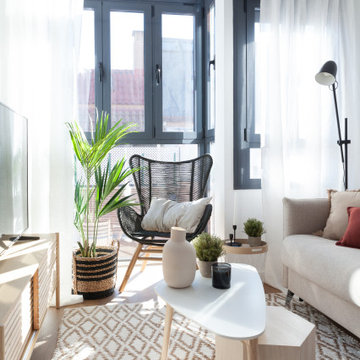
La inspiración para elegir el estilo que le íbamos a dar al apartamento fue la conexión tan directa con la terraza y toda la luz natural que lo inunda. Apostamos por colores neutros, de inspiración natural, tierras, arenas, maderas y lo contrastamos con algún toque en negro para roper la monotonía de la gama.
Le dimos especial importancia a las paredes y los elementos decorativos como las láminas del sofá o los lienzos del dormitorio. Pocos elementos pero bien escogidos y que combinaran entre ellos era la clave para acertar.
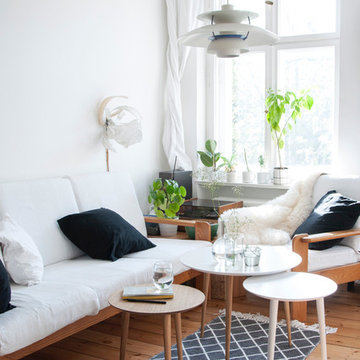
Anna Albertine Baronius aka "Studio Nahili" (Instagram: @studio_nahili) nous a envoyé ces belles photos de ses tables basses MYCS. Les tables conçues différemment fonctionnent ensemble très harmonieusement et s'adaptent parfaitement au style de la pièce.
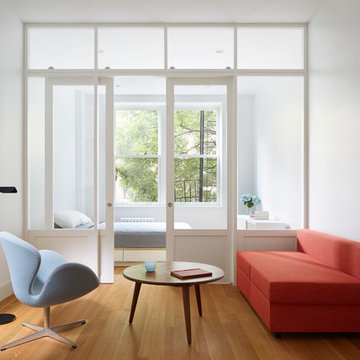
White Oak flooring - rift and quartersawn - select grade - custom milled by Hull Forest Products, www.hullforest.com. 1-800-928-9602. Floors are available unfinished or prefinished and ship nationwide direct from our mill - we also deliver throughout the Northeast. Design by Krajewski Architect. Photo by Mikiko Kikuyama. Featured in Dwell Magaine 11/16.
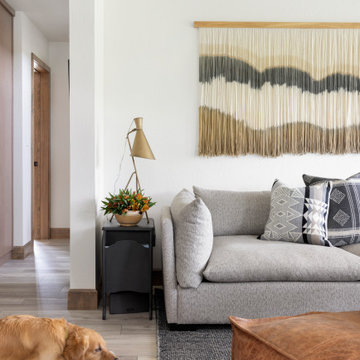
Family Room, Layers and layers of texture.
他の地域にあるお手頃価格の小さな北欧スタイルのおしゃれなLDK (白い壁、ラミネートの床、標準型暖炉、漆喰の暖炉まわり、壁掛け型テレビ、ベージュの床) の写真
他の地域にあるお手頃価格の小さな北欧スタイルのおしゃれなLDK (白い壁、ラミネートの床、標準型暖炉、漆喰の暖炉まわり、壁掛け型テレビ、ベージュの床) の写真
小さな白い北欧スタイルのリビング (白い壁) の写真
1
