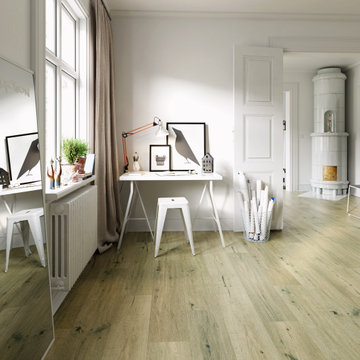広い北欧スタイルのホームオフィス・書斎 (ラミネートの床、塗装フローリング) の写真
絞り込み:
資材コスト
並び替え:今日の人気順
写真 1〜17 枚目(全 17 枚)
1/5

MISSION: Les habitants du lieu ont souhaité restructurer les étages de leur maison pour les adapter à leur nouveau mode de vie, avec des enfants plus grands et de plus en plus créatifs.
Une partie du projet a consisté à décloisonner une partie du premier étage pour créer une grande pièce centrale, une « creative room » baignée de lumière où chacun peut dessiner, travailler, créer, se détendre.
Le centre de la pièce est occupé par un grand plateau posé sur des caissons de rangement ouvert, le tout pouvant être décomposé et recomposé selon les besoins. Idéal pour dessiner, peindre ou faire des maquettes ! Le mur de gauche accueille un grand placard ainsi qu'un bureau en alcôve.
Le tout est réalisé sur mesure en contreplaqué d'épicéa (verni incolore mat pour conserver l'aspect du bois brut). Plancher peint en blanc, murs blancs et bois clair créent une ambiance naturelle et gaie, propice à la création !
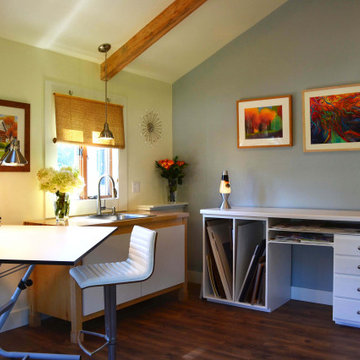
This space started out as a dated 80's in-law apartment, with too much kitchen cabinetry for the size of the room and a purple pink bathroom with plastic shower pan. This remodel allows for the space to be converted back to an apartment at a later date.
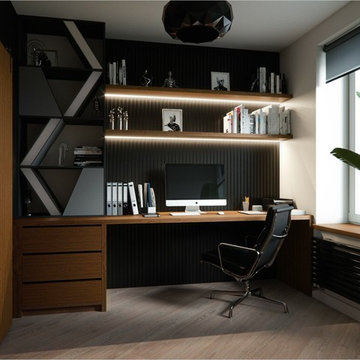
Описание проекта вы найдёте на нашем сайте: https://lesh-84.ru/ru/news/minimalizm-s-elementami-skandinavskogo-stilya
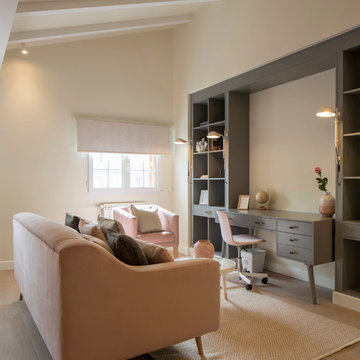
Proyecto de interiorismo, dirección y ejecución de obra: Sube Interiorismo www.subeinteriorismo.com
Fotografía Erlantz Biderbost
ビルバオにある広い北欧スタイルのおしゃれな書斎 (ベージュの壁、ラミネートの床、造り付け机、茶色い床) の写真
ビルバオにある広い北欧スタイルのおしゃれな書斎 (ベージュの壁、ラミネートの床、造り付け机、茶色い床) の写真
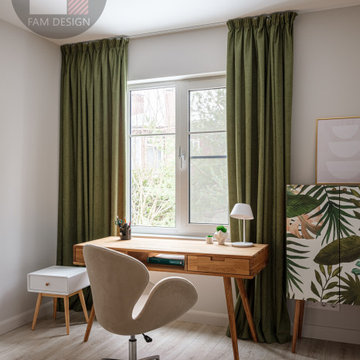
Кабинет для хозяйки с растительными акцентами и плотными шторами. Стол из массива дуба на изящных тонких ножках прекрасно дополняет комод с растительным принтом.
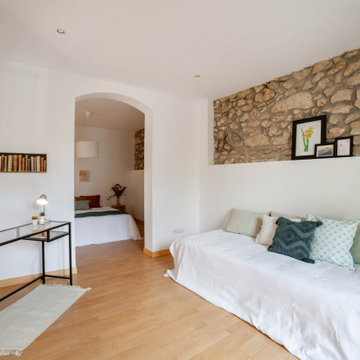
Despacho o zona de estudio y descanso anexa al dormitorio. Luz natural directa. Paredes de piedra natural originales de la vivienda.
マドリードにある低価格の広い北欧スタイルのおしゃれな書斎 (白い壁、ラミネートの床、暖炉なし、自立型机、茶色い床) の写真
マドリードにある低価格の広い北欧スタイルのおしゃれな書斎 (白い壁、ラミネートの床、暖炉なし、自立型机、茶色い床) の写真
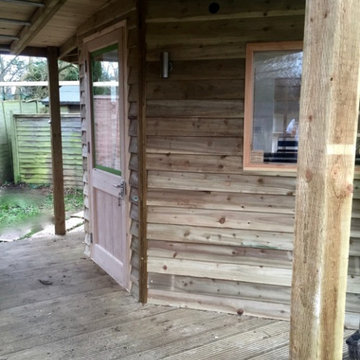
Tim is a professional musician who moved to the country and needed a purpose-built studio to allow him to work from home, composing and recording music.
Tim's family wanted a garden room and recreational space, and a place to store a growing library of books. We built two rooms under one roof in an 'L' shape. The first is a music studio with a wired sound booth, finished inside in white with a sound-proofing layer, a beech desk, built-in shelving and an antique floor.
The second is a family room and book store finished Scandinavia-style in pine throughout, also with an antique pine floor.
A covered walkway between the two rooms is equipped with monkey bars, and leads to a hidden courtyard garden with hammock hooks where the family plan to while away many a summer evening in banquet mode!
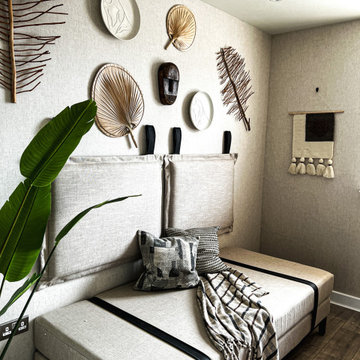
Rattan and wooden collection of wall art
Linen day bed with leather strap detail
Faux plant
Hand made macrame
Throw - Bloomingville
ウエストミッドランズにある高級な広い北欧スタイルのおしゃれなホームオフィス・書斎 (ベージュの壁、ラミネートの床、自立型机) の写真
ウエストミッドランズにある高級な広い北欧スタイルのおしゃれなホームオフィス・書斎 (ベージュの壁、ラミネートの床、自立型机) の写真
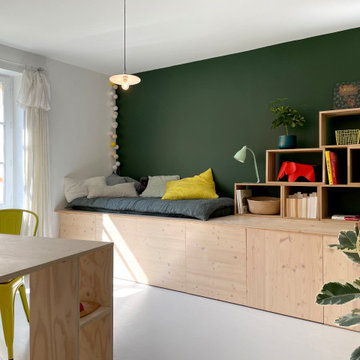
MISSION: Les habitants du lieu ont souhaité restructurer les étages de leur maison pour les adapter à leur nouveau mode de vie, avec des enfants plus grands et de plus en plus créatifs.
Une partie du projet a consisté à décloisonner une partie du premier étage pour créer une grande pièce centrale, une « creative room » baignée de lumière où chacun peut dessiner, travailler, créer, se détendre.
Le centre de la pièce est occupé par un grand plateau posé sur des caissons de rangement ouvert, le tout pouvant être décomposé et recomposé selon les besoins. Idéal pour dessiner, peindre ou faire des maquettes ! Le mur de droite accueille un linéaire de rangements profonds sur lequelle repose une bibliothèque et un coin repos/lecture.
Le tout est réalisé sur mesure en contreplaqué d'épicéa (verni incolore mat pour conserver l'aspect du bois brut). Plancher peint en blanc, mur vert "duck green" (Farrow&Ball), bois clair et accessoires vitaminés créent une ambiance naturelle et gaie, propice à la création !
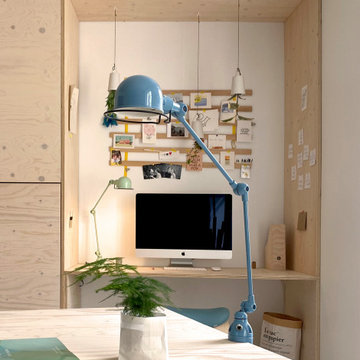
MISSION: Les habitants du lieu ont souhaité restructurer les étages de leur maison pour les adapter à leur nouveau mode de vie, avec des enfants plus grands et de plus en plus créatifs.
Une partie du projet a consisté à décloisonner une partie du premier étage pour créer une grande pièce centrale, une « creative room » baignée de lumière où chacun peut dessiner, travailler, créer, se détendre.
Zoom sur me bureau en alcôve, réalisé lui aussi en contreplaqué d'épicéa (verni incolore mat pour conserver l'aspect du bois brut). Plancher peint en blanc, murs blancs et bois clair créent une ambiance naturelle et gaie, propice à la création ! Lampes de bureau Jielde.
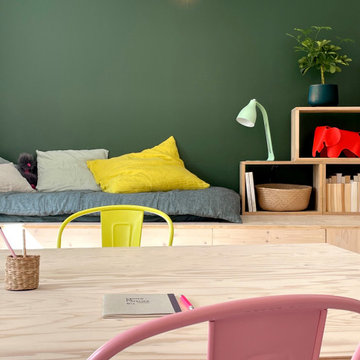
MISSION: Les habitants du lieu ont souhaité restructurer les étages de leur maison pour les adapter à leur nouveau mode de vie, avec des enfants plus grands et de plus en plus créatifs.
Une partie du projet a consisté à décloisonner une partie du premier étage pour créer une grande pièce centrale, une « creative room » baignée de lumière où chacun peut dessiner, travailler, créer, se détendre.
Le centre de la pièce est occupé par un grand plateau posé sur des caissons de rangement ouvert, le tout pouvant être décomposé et recomposé selon les besoins. Idéal pour dessiner, peindre ou faire des maquettes ! Le mur de droite accueille un linéaire de rangements profonds sur lequelle repose une bibliothèque et un coin repos/lecture.
Le tout est réalisé sur mesure en contreplaqué d'épicéa (verni incolore mat pour conserver l'aspect du bois brut). Plancher peint en blanc, mur vert "duck green" (Farrow&Ball), bois clair et accessoires vitaminés créent une ambiance naturelle et gaie, propice à la création !
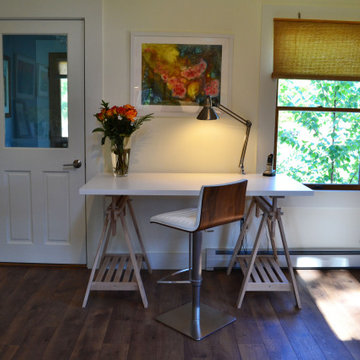
Great daylight helps provide a great space for interior design work and color comparisons
ポートランド(メイン)にあるお手頃価格の広い北欧スタイルのおしゃれなアトリエ・スタジオ (白い壁、ラミネートの床、自立型机、オレンジの床) の写真
ポートランド(メイン)にあるお手頃価格の広い北欧スタイルのおしゃれなアトリエ・スタジオ (白い壁、ラミネートの床、自立型机、オレンジの床) の写真
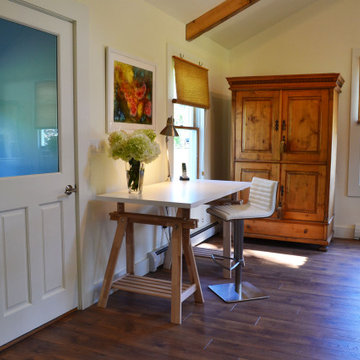
This space started out as a dated 80's in-law apartment, with too much kitchen cabinetry for the size of the room and a purple pink bathroom with plastic shower pan. This remodel allows for the space to be converted back to an apartment at a later date.
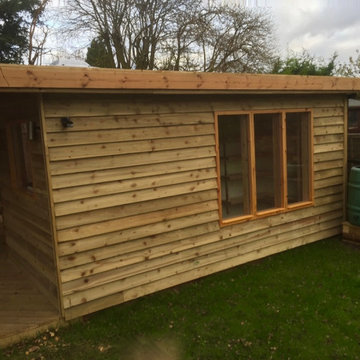
Tim is a professional musician who moved to the country and needed a purpose-built studio to allow him to work from home, composing and recording music.
Tim's family wanted a garden room and recreational space, and a place to store a growing library of books. We built two rooms under one roof in an 'L' shape. The first is a music studio with a wired sound booth, finished inside in white with a sound-proofing layer, a beech desk, built-in shelving and an antique floor.
The second is a family room and book store finished Scandinavia-style in pine throughout, also with an antique pine floor.
A covered walkway between the two rooms is equipped with monkey bars, and leads to a hidden courtyard garden with hammock hooks where the family plan to while away many a summer evening in banquet mode!
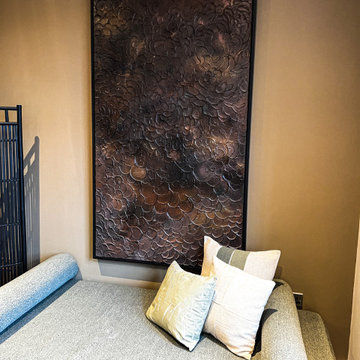
Boucle day bed
Bronze textured artwork
Black bamboo room divider
ウエストミッドランズにある高級な広い北欧スタイルのおしゃれなホームオフィス・書斎 (ベージュの壁、ラミネートの床、自立型机) の写真
ウエストミッドランズにある高級な広い北欧スタイルのおしゃれなホームオフィス・書斎 (ベージュの壁、ラミネートの床、自立型机) の写真
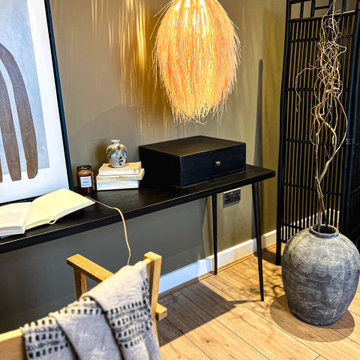
Black metal desk
Dried grass pendant
Black bamboo room divider
Leaning artwork
ウエストミッドランズにある高級な広い北欧スタイルのおしゃれなホームオフィス・書斎 (ベージュの壁、ラミネートの床、自立型机) の写真
ウエストミッドランズにある高級な広い北欧スタイルのおしゃれなホームオフィス・書斎 (ベージュの壁、ラミネートの床、自立型机) の写真
広い北欧スタイルのホームオフィス・書斎 (ラミネートの床、塗装フローリング) の写真
1
