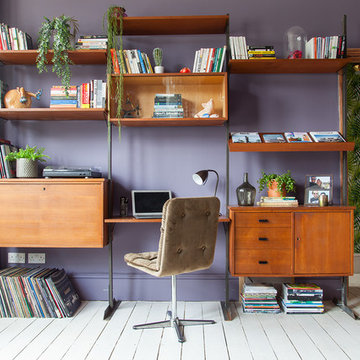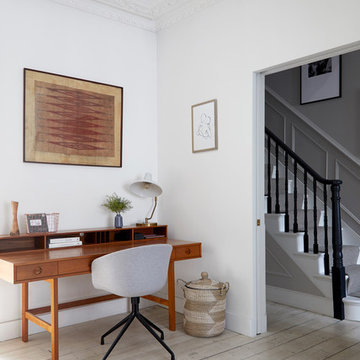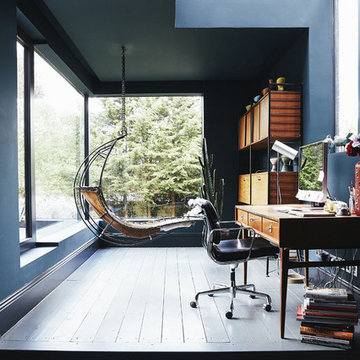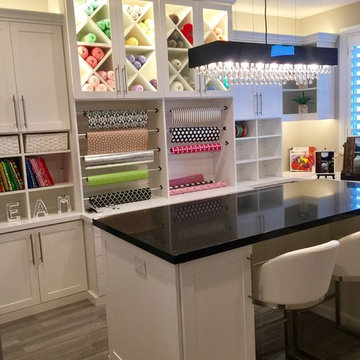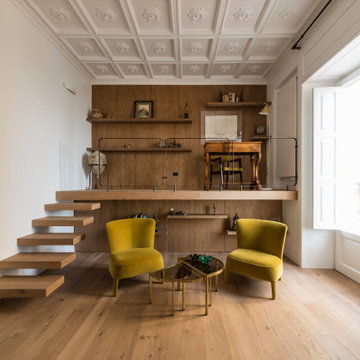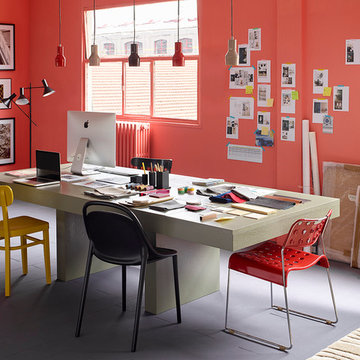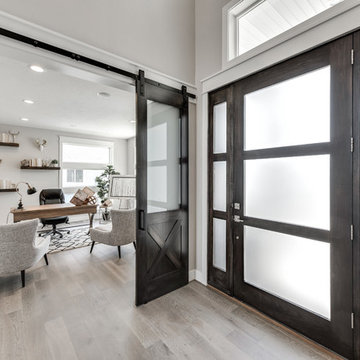広いホームオフィス・書斎 (ラミネートの床、塗装フローリング) の写真

MISSION: Les habitants du lieu ont souhaité restructurer les étages de leur maison pour les adapter à leur nouveau mode de vie, avec des enfants plus grands et de plus en plus créatifs.
Une partie du projet a consisté à décloisonner une partie du premier étage pour créer une grande pièce centrale, une « creative room » baignée de lumière où chacun peut dessiner, travailler, créer, se détendre.
Le centre de la pièce est occupé par un grand plateau posé sur des caissons de rangement ouvert, le tout pouvant être décomposé et recomposé selon les besoins. Idéal pour dessiner, peindre ou faire des maquettes ! Le mur de gauche accueille un grand placard ainsi qu'un bureau en alcôve.
Le tout est réalisé sur mesure en contreplaqué d'épicéa (verni incolore mat pour conserver l'aspect du bois brut). Plancher peint en blanc, murs blancs et bois clair créent une ambiance naturelle et gaie, propice à la création !
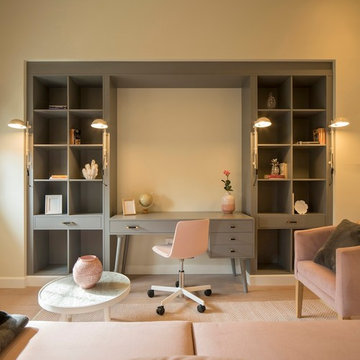
Proyecto de interiorismo, dirección y ejecución de obra: Sube Interiorismo www.subeinteriorismo.com
Fotografía Erlantz Biderbost
ビルバオにある広いトランジショナルスタイルのおしゃれな書斎 (ベージュの壁、ラミネートの床、ベージュの床) の写真
ビルバオにある広いトランジショナルスタイルのおしゃれな書斎 (ベージュの壁、ラミネートの床、ベージュの床) の写真
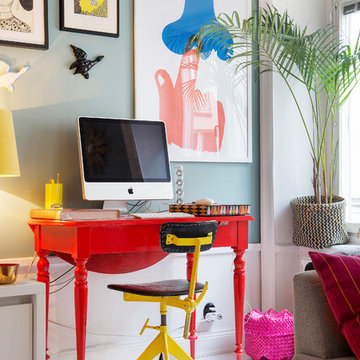
Elisabeth Daly
ストックホルムにある高級な広いエクレクティックスタイルのおしゃれな書斎 (塗装フローリング、自立型机、暖炉なし、青い壁) の写真
ストックホルムにある高級な広いエクレクティックスタイルのおしゃれな書斎 (塗装フローリング、自立型机、暖炉なし、青い壁) の写真
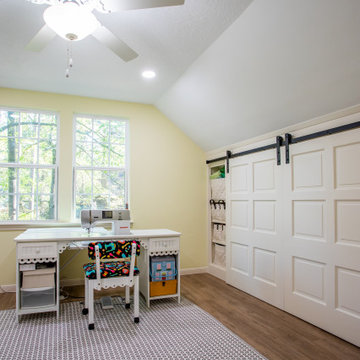
An old attic into a new living space: a sewing room, two beautiful sewing room, with two windows and storage space built-in, covered with barn doors and lots of shelving
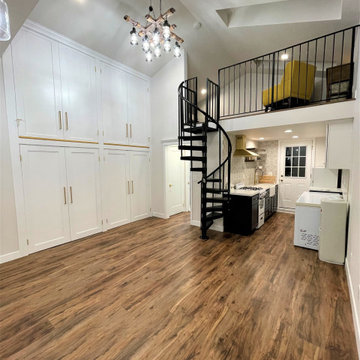
Entrance of ADU, loft area on top, bottom small kitchen, and bathroom, left storage to height ceiling, 4' deep to store all your items, beautiful luxury laminate flooring, raised ceilings, metal spiral staircase
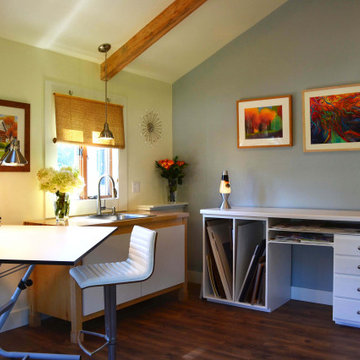
This space started out as a dated 80's in-law apartment, with too much kitchen cabinetry for the size of the room and a purple pink bathroom with plastic shower pan. This remodel allows for the space to be converted back to an apartment at a later date.
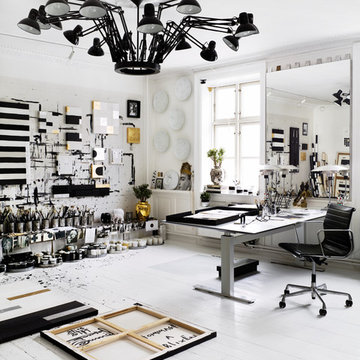
Idha Lindhag
ストックホルムにある高級な広いエクレクティックスタイルのおしゃれなアトリエ・スタジオ (白い壁、塗装フローリング、暖炉なし、自立型机、白い床) の写真
ストックホルムにある高級な広いエクレクティックスタイルのおしゃれなアトリエ・スタジオ (白い壁、塗装フローリング、暖炉なし、自立型机、白い床) の写真
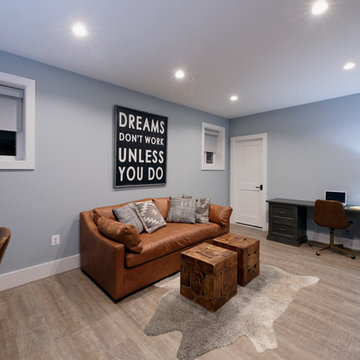
Photographer: Bob Narod
ワシントンD.C.にあるラグジュアリーな広いトランジショナルスタイルのおしゃれなホームオフィス・書斎 (ラミネートの床) の写真
ワシントンD.C.にあるラグジュアリーな広いトランジショナルスタイルのおしゃれなホームオフィス・書斎 (ラミネートの床) の写真
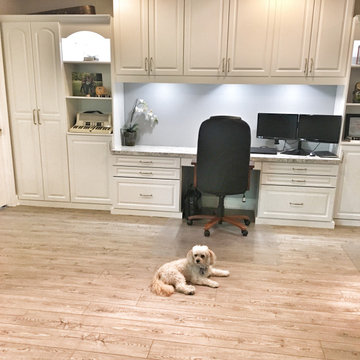
These clients were looking for a multi-purpose office and craft area with a mix of open and closed storage. Complete with gift wrap storage, file drawers, pull-out trays this custom office and craft room serves every member of the home in a different way. Finishes include a white melamine structure, laminate countertop, raised panel doors and drawers, crown molding and decorative brushed nickel hardware.
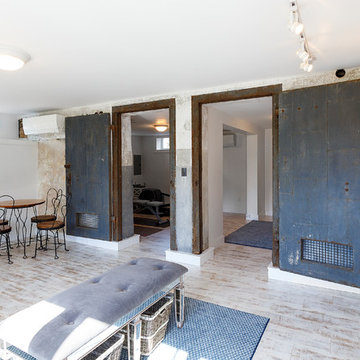
Creamery turned into Art Studio
ボストンにある広いカントリー風のおしゃれなクラフトルーム (白い壁、塗装フローリング、暖炉なし、自立型机、白い床) の写真
ボストンにある広いカントリー風のおしゃれなクラフトルーム (白い壁、塗装フローリング、暖炉なし、自立型机、白い床) の写真
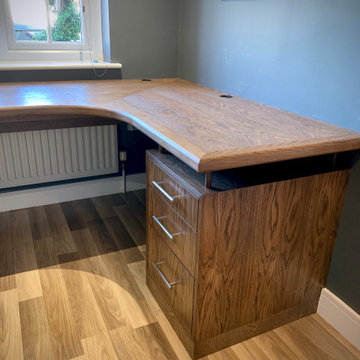
Design and manufacture of a custom home office desk with integrated cable management tray, which is suspended under the desk and a pedestal drawer unit. The desk is scribed to the walls and floors and the oak veneer desk top has a large solid oak front edge which is rounded over to prevent wear and add tactility.
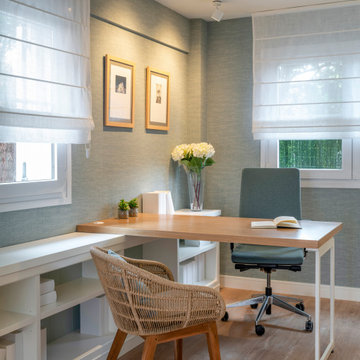
Proyecto de decoración de reforma integral de vivienda: Sube Interiorismo, Bilbao.
Fotografía Erlantz Biderbost
他の地域にある広いトランジショナルスタイルのおしゃれな書斎 (青い壁、ラミネートの床、暖炉なし、自立型机、茶色い床) の写真
他の地域にある広いトランジショナルスタイルのおしゃれな書斎 (青い壁、ラミネートの床、暖炉なし、自立型机、茶色い床) の写真
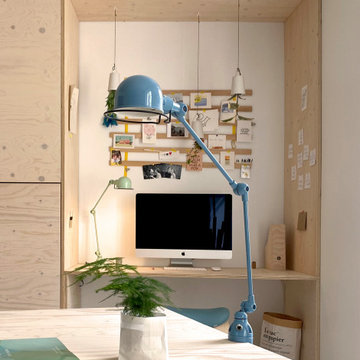
MISSION: Les habitants du lieu ont souhaité restructurer les étages de leur maison pour les adapter à leur nouveau mode de vie, avec des enfants plus grands et de plus en plus créatifs.
Une partie du projet a consisté à décloisonner une partie du premier étage pour créer une grande pièce centrale, une « creative room » baignée de lumière où chacun peut dessiner, travailler, créer, se détendre.
Zoom sur me bureau en alcôve, réalisé lui aussi en contreplaqué d'épicéa (verni incolore mat pour conserver l'aspect du bois brut). Plancher peint en blanc, murs blancs et bois clair créent une ambiance naturelle et gaie, propice à la création ! Lampes de bureau Jielde.
広いホームオフィス・書斎 (ラミネートの床、塗装フローリング) の写真
1
