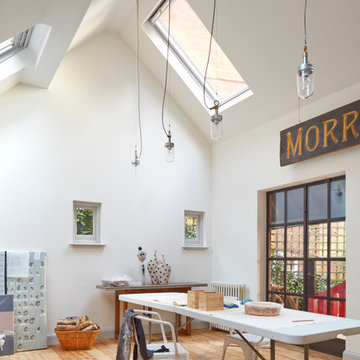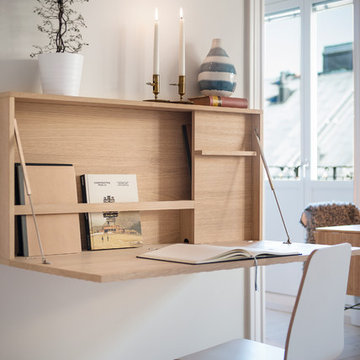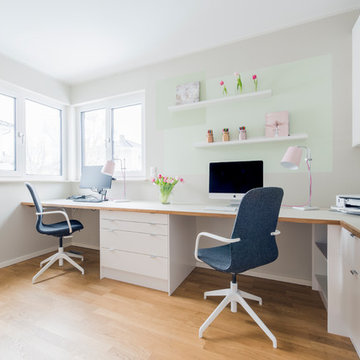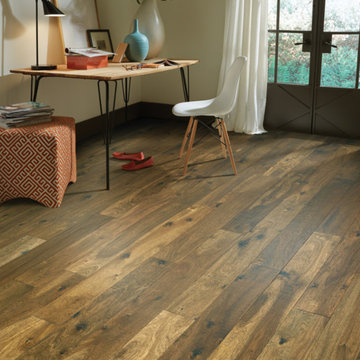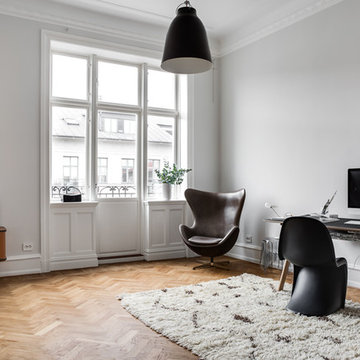広い北欧スタイルのホームオフィス・書斎 (ラミネートの床、無垢フローリング、塗装フローリング) の写真
絞り込み:
資材コスト
並び替え:今日の人気順
写真 1〜20 枚目(全 68 枚)

MISSION: Les habitants du lieu ont souhaité restructurer les étages de leur maison pour les adapter à leur nouveau mode de vie, avec des enfants plus grands et de plus en plus créatifs.
Une partie du projet a consisté à décloisonner une partie du premier étage pour créer une grande pièce centrale, une « creative room » baignée de lumière où chacun peut dessiner, travailler, créer, se détendre.
Le centre de la pièce est occupé par un grand plateau posé sur des caissons de rangement ouvert, le tout pouvant être décomposé et recomposé selon les besoins. Idéal pour dessiner, peindre ou faire des maquettes ! Le mur de gauche accueille un grand placard ainsi qu'un bureau en alcôve.
Le tout est réalisé sur mesure en contreplaqué d'épicéa (verni incolore mat pour conserver l'aspect du bois brut). Plancher peint en blanc, murs blancs et bois clair créent une ambiance naturelle et gaie, propice à la création !
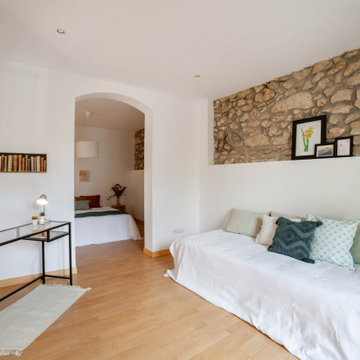
Despacho o zona de estudio y descanso anexa al dormitorio. Luz natural directa. Paredes de piedra natural originales de la vivienda.
マドリードにある低価格の広い北欧スタイルのおしゃれな書斎 (白い壁、ラミネートの床、暖炉なし、自立型机、茶色い床) の写真
マドリードにある低価格の広い北欧スタイルのおしゃれな書斎 (白い壁、ラミネートの床、暖炉なし、自立型机、茶色い床) の写真
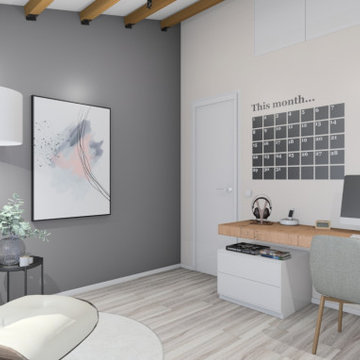
バルセロナにある広い北欧スタイルのおしゃれな書斎 (グレーの壁、無垢フローリング、自立型机、グレーの床) の写真
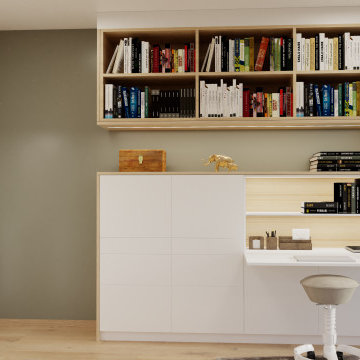
Arbeitszimmer mit viel Platz für Bücher. 1 permanenter und ein flexibler Arbeitsplatz sollten eingeplant werden.
ミュンヘンにある高級な広い北欧スタイルのおしゃれなホームオフィス・書斎 (ライブラリー、緑の壁、無垢フローリング、造り付け机) の写真
ミュンヘンにある高級な広い北欧スタイルのおしゃれなホームオフィス・書斎 (ライブラリー、緑の壁、無垢フローリング、造り付け机) の写真
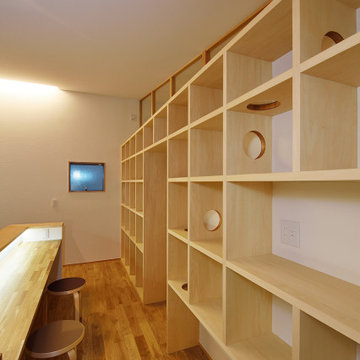
書斎スペース背面の造り付けの大きな本棚。ところどころ開けられた穴は、愛猫の通り道。キャットウォークも兼ねる本棚です。本棚上部は造作でガラスの間仕切りを設置し、天井を繋げることで空間をより広く見せています。
他の地域にある高級な広い北欧スタイルのおしゃれな書斎 (白い壁、無垢フローリング、暖炉なし、造り付け机、茶色い床、クロスの天井、壁紙、白い天井) の写真
他の地域にある高級な広い北欧スタイルのおしゃれな書斎 (白い壁、無垢フローリング、暖炉なし、造り付け机、茶色い床、クロスの天井、壁紙、白い天井) の写真
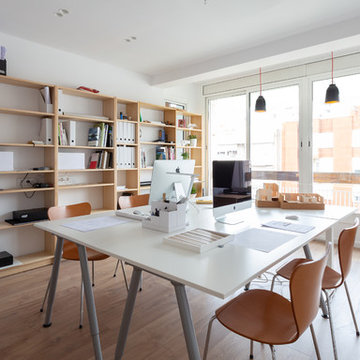
Reforma efectuada por el Arquitecto Miguel Rami Guix en Barcelona.
Todo gira ante el mueble central situado entre la cocina y el dormitorio con una gran puerta corredera en la cocina que hace integrarlo tanto en la cocina como en el propio salon cuando la puerta permanece abierta.
Es por ello que los tiradores tanto de la cocina como del dormitorio sean los mismos. Una barra tratada de madera al natural.
Tanto la puerta de la cocina como la del baño principal comparten el mismo diseño de láminas blancas.
Al igual que el suelo de la cocina siendo el mismo utilizado en la terraza acristalada.
En esta misma terraza se realizo un acristalamiento permitiendo comunicar visualmente la terraza con el estudio de arquitectura.
Fotografía: Julen Esnal Photography
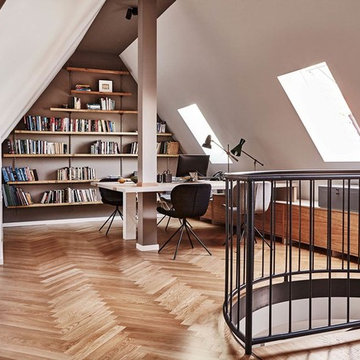
ULF SAUPE / Done Studios
ベルリンにある広い北欧スタイルのおしゃれな書斎 (白い壁、無垢フローリング、暖炉なし、自立型机、茶色い床) の写真
ベルリンにある広い北欧スタイルのおしゃれな書斎 (白い壁、無垢フローリング、暖炉なし、自立型机、茶色い床) の写真
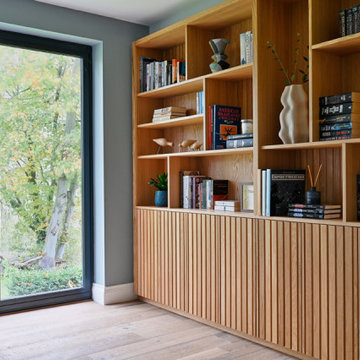
Inspired by fantastic views, there was a strong emphasis on natural materials and lots of textures to create a hygge space.
Bespoke bookcase for a home office.
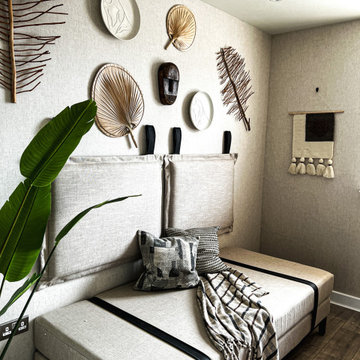
Rattan and wooden collection of wall art
Linen day bed with leather strap detail
Faux plant
Hand made macrame
Throw - Bloomingville
ウエストミッドランズにある高級な広い北欧スタイルのおしゃれなホームオフィス・書斎 (ベージュの壁、ラミネートの床、自立型机) の写真
ウエストミッドランズにある高級な広い北欧スタイルのおしゃれなホームオフィス・書斎 (ベージュの壁、ラミネートの床、自立型机) の写真
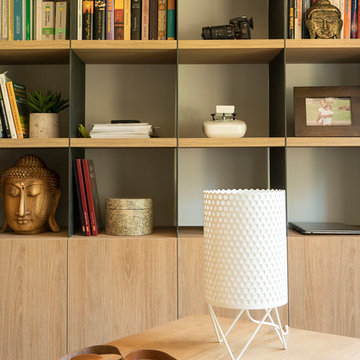
Proyecto realizado por Meritxell Ribé - The Room Studio
Construcción: The Room Work
Fotografías: Mauricio Fuertes
他の地域にある広い北欧スタイルのおしゃれなホームオフィス・書斎 (白い壁、無垢フローリング、暖炉なし、自立型机、茶色い床、ライブラリー) の写真
他の地域にある広い北欧スタイルのおしゃれなホームオフィス・書斎 (白い壁、無垢フローリング、暖炉なし、自立型机、茶色い床、ライブラリー) の写真
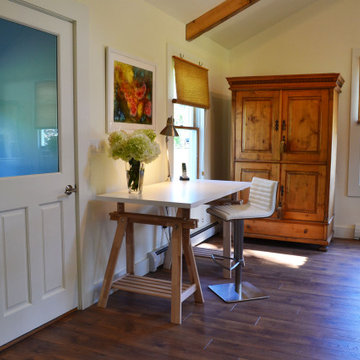
This space started out as a dated 80's in-law apartment, with too much kitchen cabinetry for the size of the room and a purple pink bathroom with plastic shower pan. This remodel allows for the space to be converted back to an apartment at a later date.
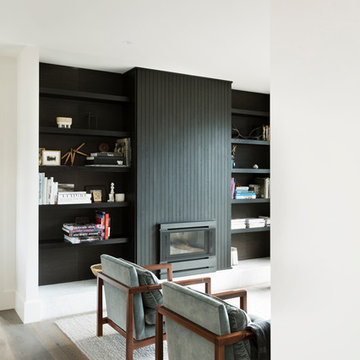
Builder: Lazcon Build.
Architect: ArchitectsEAT.
Interior Design: Hecker Guthrie.
Photographer: Elizabeth Schiavello
メルボルンにある広い北欧スタイルのおしゃれな書斎 (白い壁、無垢フローリング、標準型暖炉、木材の暖炉まわり、自立型机) の写真
メルボルンにある広い北欧スタイルのおしゃれな書斎 (白い壁、無垢フローリング、標準型暖炉、木材の暖炉まわり、自立型机) の写真
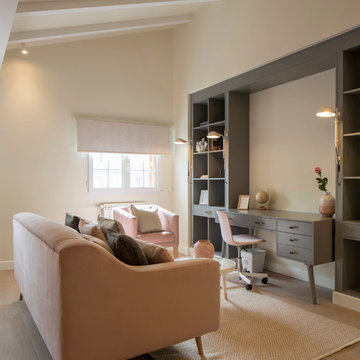
Proyecto de interiorismo, dirección y ejecución de obra: Sube Interiorismo www.subeinteriorismo.com
Fotografía Erlantz Biderbost
ビルバオにある広い北欧スタイルのおしゃれな書斎 (ベージュの壁、ラミネートの床、造り付け机、茶色い床) の写真
ビルバオにある広い北欧スタイルのおしゃれな書斎 (ベージュの壁、ラミネートの床、造り付け机、茶色い床) の写真
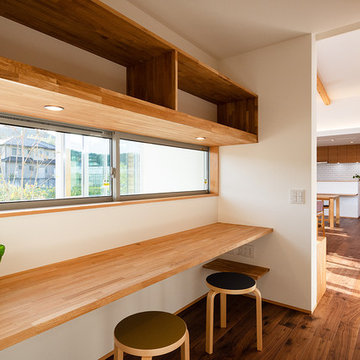
ホールの一画に設けられたファミリースペース。
お子さんが宿題をしたり、ご主人さんがPCをしたり、奥様の家事スペースとして利用したりとあらゆる場面で大活躍です。
他の地域にある高級な広い北欧スタイルのおしゃれな書斎 (白い壁、茶色い床、無垢フローリング、暖炉なし、造り付け机、クロスの天井、壁紙、白い天井) の写真
他の地域にある高級な広い北欧スタイルのおしゃれな書斎 (白い壁、茶色い床、無垢フローリング、暖炉なし、造り付け机、クロスの天井、壁紙、白い天井) の写真
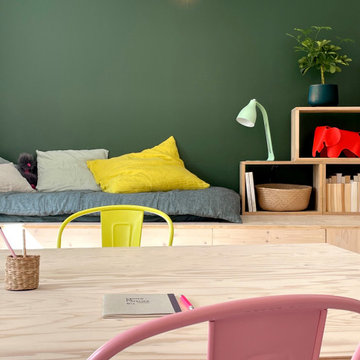
MISSION: Les habitants du lieu ont souhaité restructurer les étages de leur maison pour les adapter à leur nouveau mode de vie, avec des enfants plus grands et de plus en plus créatifs.
Une partie du projet a consisté à décloisonner une partie du premier étage pour créer une grande pièce centrale, une « creative room » baignée de lumière où chacun peut dessiner, travailler, créer, se détendre.
Le centre de la pièce est occupé par un grand plateau posé sur des caissons de rangement ouvert, le tout pouvant être décomposé et recomposé selon les besoins. Idéal pour dessiner, peindre ou faire des maquettes ! Le mur de droite accueille un linéaire de rangements profonds sur lequelle repose une bibliothèque et un coin repos/lecture.
Le tout est réalisé sur mesure en contreplaqué d'épicéa (verni incolore mat pour conserver l'aspect du bois brut). Plancher peint en blanc, mur vert "duck green" (Farrow&Ball), bois clair et accessoires vitaminés créent une ambiance naturelle et gaie, propice à la création !
広い北欧スタイルのホームオフィス・書斎 (ラミネートの床、無垢フローリング、塗装フローリング) の写真
1
