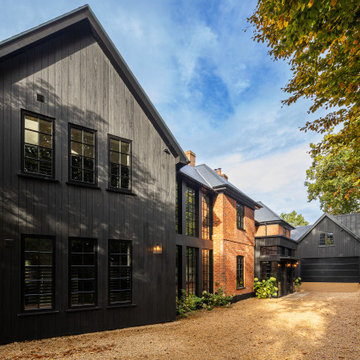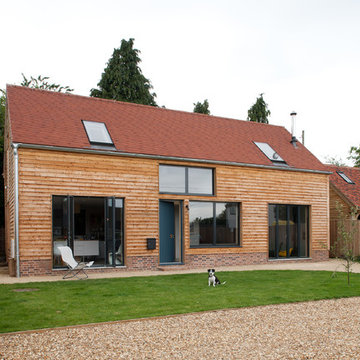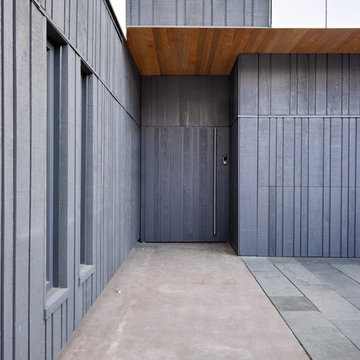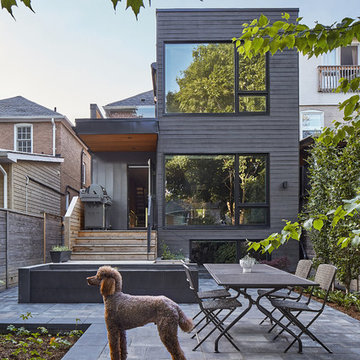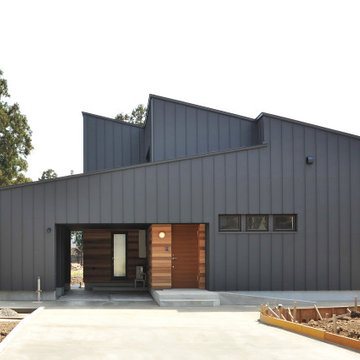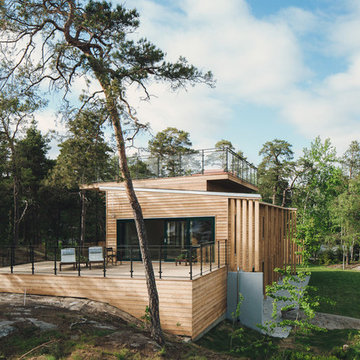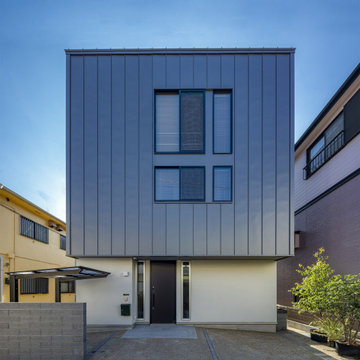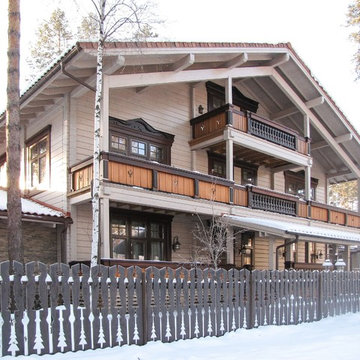北欧スタイルの家の外観の写真
絞り込み:
資材コスト
並び替え:今日の人気順
写真 1〜20 枚目(全 43 枚)
1/5

Another new design completed in Pascoe Vale South by our team.
Creating this home is an exciting experience, where we blend the design with its existing fantastic site context, every angle from forest view is just breathtaking.
Our Architecture design for this home puts emphasis on a modern Barn house, where we create a long rectangular form with a cantilevered balcony on 3rd Storey.
Overall, the modern architecture form & material juxtaposed with the natural landscape, bringing the best living experience for our lovely client.
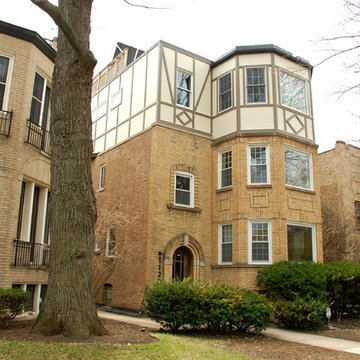
This Evanston, IL Tudor Style Home was remodeled by Siding & Windows Group with James HardiePanel Stucco Siding and HardieTrim in Custom ColorPlus Technology Colors on the north and south elevations. We installed standing seam Metal Roof to the south elevation bay window and galvanized steel painted gutter system. Also installed HardieTrim in ColorPlus Technology Color Arctic White to South Elevation Roof Deck Windows.
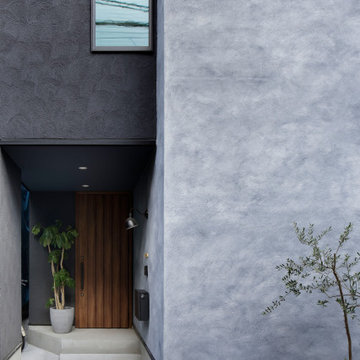
外観はボックス部分をアクセントととして墨入りモルタルで仕上げています。ボックスの前にシンボルツリーを植えることでより印象的にまとまっています。
東京23区にある中くらいな北欧スタイルのおしゃれな家の外観 (長方形) の写真
東京23区にある中くらいな北欧スタイルのおしゃれな家の外観 (長方形) の写真
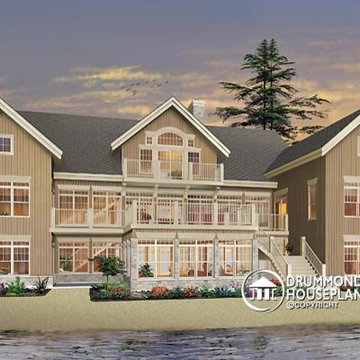
House plan # 3928 by Drummond House Plans. PDF and blueprints available starting at $1679
Specific elements about house plan # 3928:
Ceiling at more than 9 ft on each floor. Very particular interior organization with two master suites on main level, a large kitchen for two families with two refrigerators, two dishwashers, a large stove, a bar area, two eating spaces, one of which share a fireplace with a large living room, with plenty of windows towards the back of the house. Around an indoor pool, a well-organized lower level with indoor garden open on almost three levels, an exercise room, four bedrooms with three bathrooms, a home theater, kitchen and storage in addition to the storage below the garage, for kayka, canoe, etc... Complete master suite on 2nd level with a large exterior balcony.
Copyrights Drummond House Plans.com
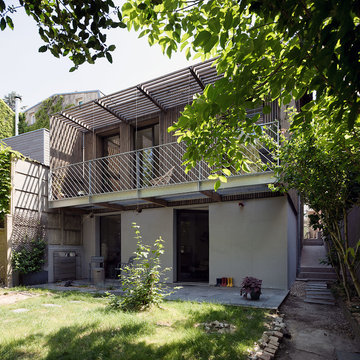
vue depuis l'arrière du jardin de l'extension
パリにある高級な中くらいな北欧スタイルのおしゃれな家の外観 (タウンハウス、緑化屋根、下見板張り) の写真
パリにある高級な中くらいな北欧スタイルのおしゃれな家の外観 (タウンハウス、緑化屋根、下見板張り) の写真
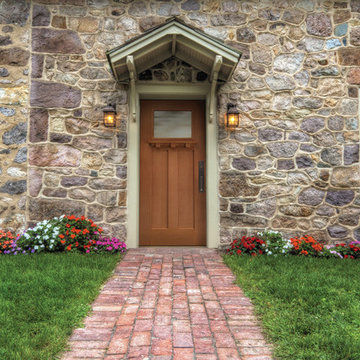
Visit Our Showroom
8000 Locust Mill St.
Ellicott City, MD 21043
Masonite - Wholesale Belleview Fir beauty - 115 2 panels 215 6'8" 80 Beauty Belleville BFT bty Chord Decorative Exterior Fiberglass Fir Glass Single Door Straight Textured
Elevations Design Solutions by Myers is the go-to inspirational, high-end showroom for the best in cabinetry, flooring, window and door design. Visit our showroom with your architect, contractor or designer to explore the brands and products that best reflects your personal style. We can assist in product selection, in-home measurements, estimating and design, as well as providing referrals to professional remodelers and designers.
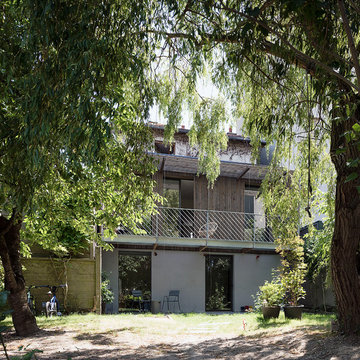
vue depuis l'arrière du jardin de l'extension
パリにある高級な中くらいな北欧スタイルのおしゃれな家の外観 (タウンハウス、緑化屋根、下見板張り) の写真
パリにある高級な中くらいな北欧スタイルのおしゃれな家の外観 (タウンハウス、緑化屋根、下見板張り) の写真
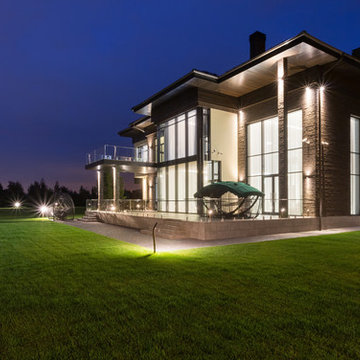
Архитекторы: Дмитрий Глушков, Фёдор Селенин; Фото: Антон Лихтарович
モスクワにある高級な北欧スタイルのおしゃれな家の外観 (石材サイディング、縦張り) の写真
モスクワにある高級な北欧スタイルのおしゃれな家の外観 (石材サイディング、縦張り) の写真
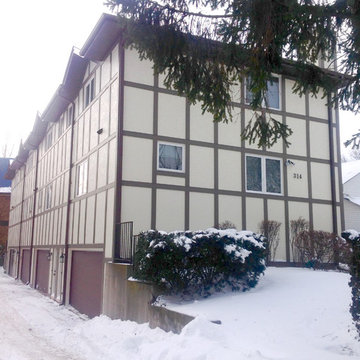
Siding & Windows Group completed this Glencoe, IL Tudor Style Townhouses in HardiePanel Vertical Siding in ColorPlus Technology Color Cobble Stone with Dark Brown Custom ColorPlus Technology Color HardieTrim.
北欧スタイルの家の外観の写真
1

