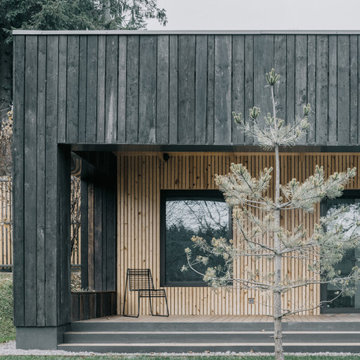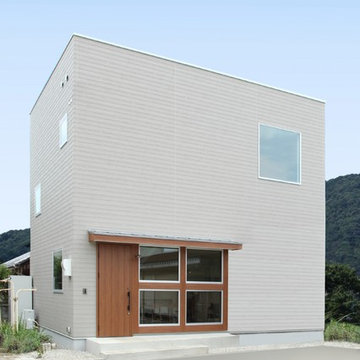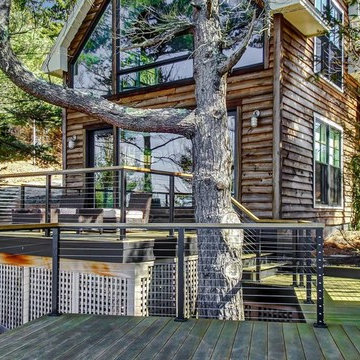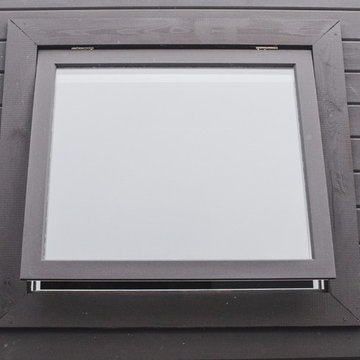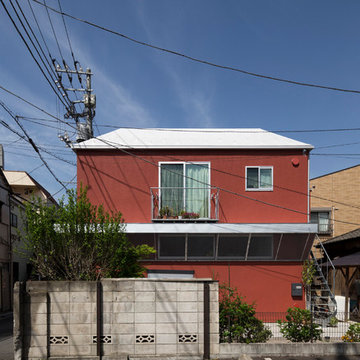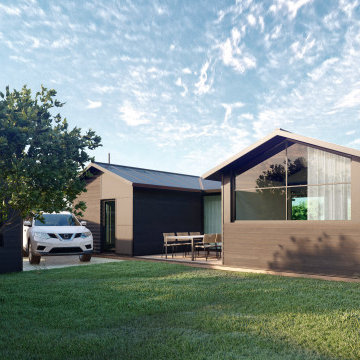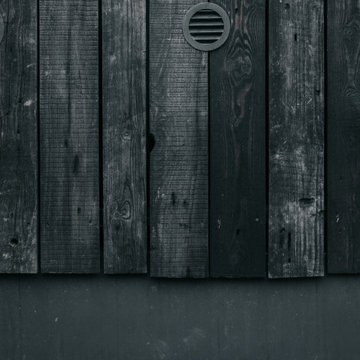小さな北欧スタイルの家の外観の写真
絞り込み:
資材コスト
並び替え:今日の人気順
写真 1〜20 枚目(全 52 枚)
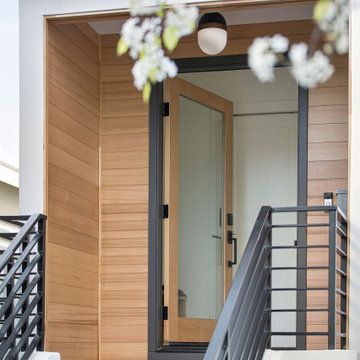
Down-to-studs renovation that included floor plan modifications, kitchen renovation, bathroom renovations, creation of a primary bed/bath suite, fireplace cosmetic improvements, lighting/flooring/paint throughout. Exterior improvements included cedar siding, paint, landscaping, handrail.
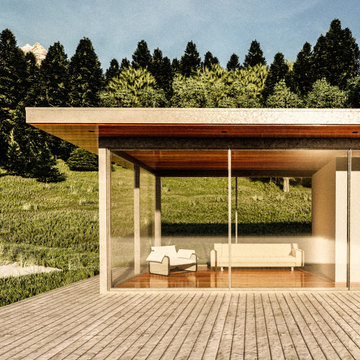
Small glass retreat on a mountain lake. A small simple tiny house connected to nature.
アトランタにある高級な小さな北欧スタイルのおしゃれな家の外観 (ガラスサイディング) の写真
アトランタにある高級な小さな北欧スタイルのおしゃれな家の外観 (ガラスサイディング) の写真
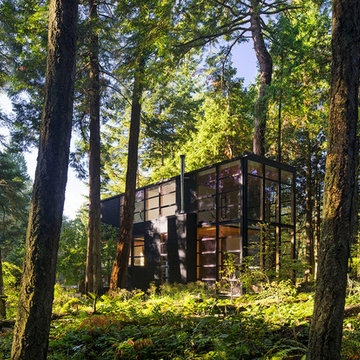
Images by Nic LeHoux
Designed as a home and studio for a photographer and his young family, Lightbox is located on a peninsula that extends south from British Columbia across the border to Point Roberts. The densely forested site lies beside a 180-acre park that overlooks the Strait of Georgia, the San Juan Islands and the Puget Sound.
Having experienced the world from under a black focusing cloth and large format camera lens, the photographer has a special fondness for simplicity and an appreciation of unique, genuine and well-crafted details.
The home was made decidedly modest, in size and means, with a building skin utilizing simple materials in a straightforward yet innovative configuration. The result is a structure crafted from affordable and common materials such as exposed wood two-bys that form the structural frame and directly support a prefabricated aluminum window system of standard glazing units uniformly sized to reduce the complexity and overall cost.
Accessed from the west on a sloped boardwalk that bisects its two contrasting forms, the house sits lightly on the land above the forest floor.
A south facing two-story glassy cage for living captures the sun and view as it celebrates the interplay of light and shadow in the forest. To the north, stairs are contained in a thin wooden box stained black with a traditional Finnish pine tar coating. Narrow apertures in the otherwise solid dark wooden wall sharply focus the vibrant cropped views of the old growth fir trees at the edge of the deep forest.
Lightbox is an uncomplicated yet powerful gesture that enables one to view the subtlety and beauty of the site while providing comfort and pleasure in the constantly changing light of the forest.
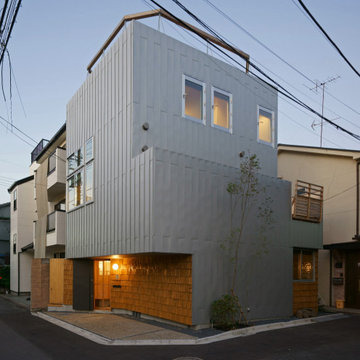
外観の夕景です。
外壁はガルバリウム鋼板の一文字葺です。パラペットの(上端)は特殊な納まりとなっており、一文字葺の縦のラインが美しく見えます。
玄関前など部分的に木製の外壁を貼っています。これは建替え前の既存建物の木材を古材として利用し、手割りで製材した「柿(こけら)板」を葺いています。この柿葺きは建主さんのセルフビルドで作られました。建替え前の既存建物は建主さんの祖父母の代に建てられた家で、建替える新築の家にも何らかのかたちで引き継ぐことができればとの思いからのアイデアです。
2方向に道路のある角地で1階にダイニングキッチンのある間取りとなっていますことからプライバシーへの配慮が必要でした。道路からはプライバシーが確保できており、実家である隣家側計画した中庭に対して開放的な平面計画となっているため落ち着いた居心地の良い1階のダイニングキッチンとなっています。
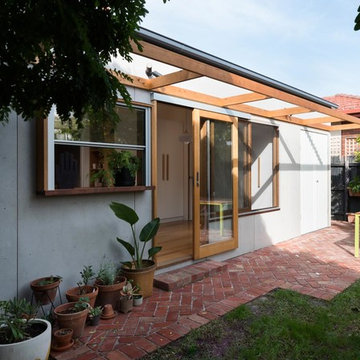
Modest cladding with large scale timber windows & sliding door to connect the dining area with the sunny courtyard
メルボルンにあるお手頃価格の小さな北欧スタイルのおしゃれな家の外観 (コンクリートサイディング) の写真
メルボルンにあるお手頃価格の小さな北欧スタイルのおしゃれな家の外観 (コンクリートサイディング) の写真
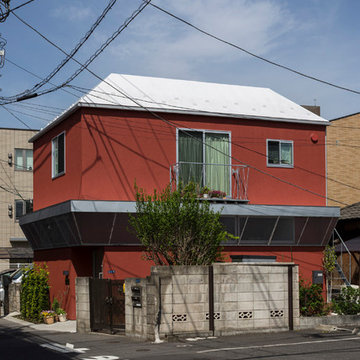
密集した住宅地の中で、レストランとわかるようにワイン色の外壁とエキスパンドメタルのメッシュ状の庇を設けています。
東京23区にある小さな北欧スタイルのおしゃれな家の外観 (漆喰サイディング) の写真
東京23区にある小さな北欧スタイルのおしゃれな家の外観 (漆喰サイディング) の写真
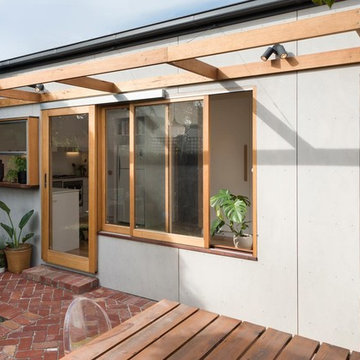
Modest cladding with large scale timber windows & sliding door to connect the dining area with the sunny courtyard
メルボルンにあるお手頃価格の小さな北欧スタイルのおしゃれな家の外観 (コンクリートサイディング) の写真
メルボルンにあるお手頃価格の小さな北欧スタイルのおしゃれな家の外観 (コンクリートサイディング) の写真
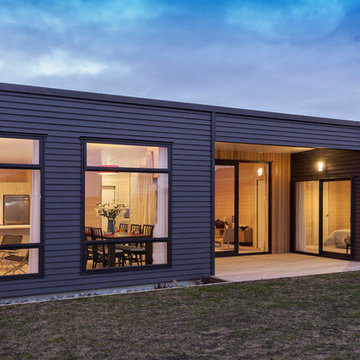
Rear view of contemporary home at Pegasus, North Canterbury. Large north face windows for solar gain and a spacious sheltered outdoor living area. Dark linea board cladding. Compact design maximises the land's usable space.
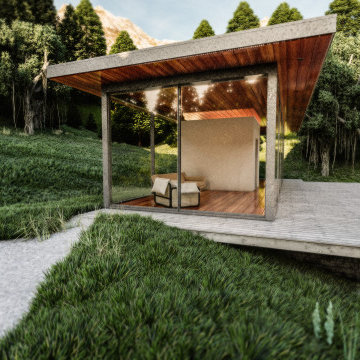
Small glass retreat on a mountain lake. A small simple tiny house connected to nature.
アトランタにある高級な小さな北欧スタイルのおしゃれな家の外観 (ガラスサイディング) の写真
アトランタにある高級な小さな北欧スタイルのおしゃれな家の外観 (ガラスサイディング) の写真
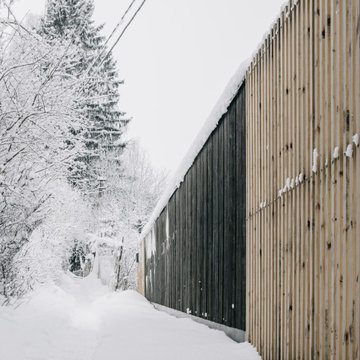
Задний фасад совпадает с линией забора, в том числе по высоте, поскольку дом заглублен в склон.
サンクトペテルブルクにあるお手頃価格の小さな北欧スタイルのおしゃれな家の外観 (緑化屋根) の写真
サンクトペテルブルクにあるお手頃価格の小さな北欧スタイルのおしゃれな家の外観 (緑化屋根) の写真
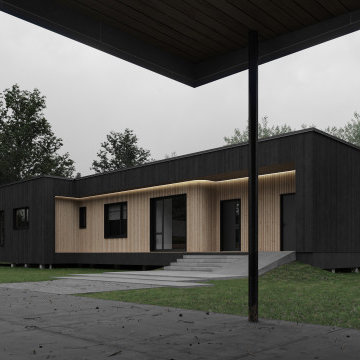
S07. Volga private house
Проект одноэтажного жилого дома, площадью 135 м2.
Расположение: Тверская область.
Команда проекта: главный архитектор – Сергей Ситько / главный конструктор – Валерий Батищев /инжиниринг – Termico / менеджер проекта – Роман Андриянов
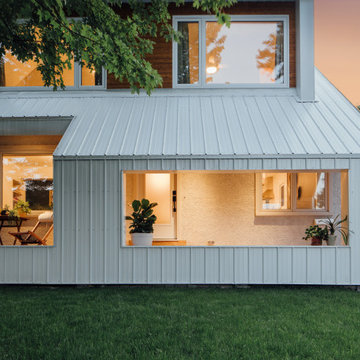
Front canopy opens up to framed views of the neighbourhood.
オタワにあるお手頃価格の小さな北欧スタイルのおしゃれな家の外観 (メタルサイディング、縦張り) の写真
オタワにあるお手頃価格の小さな北欧スタイルのおしゃれな家の外観 (メタルサイディング、縦張り) の写真
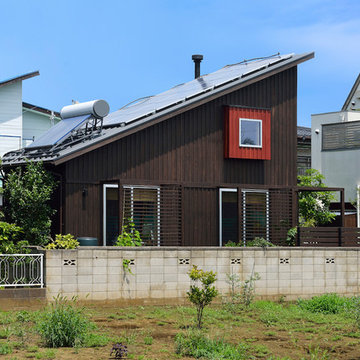
写真:大槻茂
築40年の古家をスケルトンリフォームした事務所兼用住宅。建物ボリュームを小さくし、切妻を片流れ屋根に変更して、太陽光発電パネルと太陽熱温水器、トップライトを設置。18kWhの鉛蓄電池によって、電力会社の電線をひかない「オフグリッド」を実現した。当面はガスも引かずに、コンロはIH、給湯器はなく、太陽熱の温水のみで年間7割以上の入浴・シャワーが可能。雨水タンクや井戸水など、水の有効利用をはかりつつ、木質バイオマスの無電力ペレットストーブを採用して「完全CO2排出ゼロ」の事務所を実現した。
小さな北欧スタイルの家の外観の写真
1
