広い北欧スタイルの浴室・バスルーム (白いタイル) の写真
絞り込み:
資材コスト
並び替え:今日の人気順
写真 1〜20 枚目(全 366 枚)
1/4

サンフランシスコにある高級な広い北欧スタイルのおしゃれなマスターバスルーム (シェーカースタイル扉のキャビネット、茶色いキャビネット、置き型浴槽、バリアフリー、ビデ、白いタイル、ガラスタイル、白い壁、テラゾーの床、アンダーカウンター洗面器、クオーツストーンの洗面台、グレーの床、オープンシャワー、白い洗面カウンター、ニッチ、洗面台2つ、造り付け洗面台) の写真

DHV Architects have designed the new second floor at this large detached house in Henleaze, Bristol. The brief was to fit a generous master bedroom and a high end bathroom into the loft space. Crittall style glazing combined with mono chromatic colours create a sleek contemporary feel. A large rear dormer with an oversized window make the bedroom light and airy.

ニューヨークにある高級な広い北欧スタイルのおしゃれなマスターバスルーム (シェーカースタイル扉のキャビネット、中間色木目調キャビネット、置き型浴槽、洗い場付きシャワー、一体型トイレ 、白いタイル、モザイクタイル、白い壁、モザイクタイル、ベッセル式洗面器、珪岩の洗面台、マルチカラーの床、オープンシャワー、グレーの洗面カウンター、洗面台2つ) の写真

ニューヨークにある高級な広い北欧スタイルのおしゃれなマスターバスルーム (黒いキャビネット、置き型浴槽、白い壁、グレーの床、アルコーブ型シャワー、グレーのタイル、白いタイル、石スラブタイル、大理石の床、アンダーカウンター洗面器、大理石の洗面台、開き戸のシャワー、シェーカースタイル扉のキャビネット) の写真
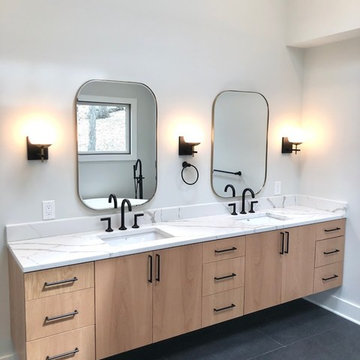
On this project we combined a dressing area and a small master bathroom to create a large spa like master bath with a vaulted ceiling. A large 10' wall mounted floating vanity is the focal point of this beautiful Scandinavian master bathroom renovation.

The detailed plans for this bathroom can be purchased here: https://www.changeyourbathroom.com/shop/felicitous-flora-bathroom-plans/
The original layout of this bathroom underutilized the spacious floor plan and had an entryway out into the living room as well as a poorly placed entry between the toilet and the shower into the master suite. The new floor plan offered more privacy for the water closet and cozier area for the round tub. A more spacious shower was created by shrinking the floor plan - by bringing the wall of the former living room entry into the bathroom it created a deeper shower space and the additional depth behind the wall offered deep towel storage. A living plant wall thrives and enjoys the humidity each time the shower is used. An oak wood wall gives a natural ambiance for a relaxing, nature inspired bathroom experience.
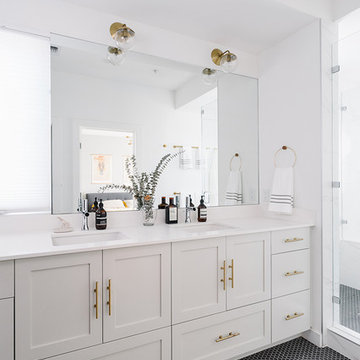
Completed in 2015, this project incorporates a Scandinavian vibe to enhance the modern architecture and farmhouse details. The vision was to create a balanced and consistent design to reflect clean lines and subtle rustic details, which creates a calm sanctuary. The whole home is not based on a design aesthetic, but rather how someone wants to feel in a space, specifically the feeling of being cozy, calm, and clean. This home is an interpretation of modern design without focusing on one specific genre; it boasts a midcentury master bedroom, stark and minimal bathrooms, an office that doubles as a music den, and modern open concept on the first floor. It’s the winner of the 2017 design award from the Austin Chapter of the American Institute of Architects and has been on the Tribeza Home Tour; in addition to being published in numerous magazines such as on the cover of Austin Home as well as Dwell Magazine, the cover of Seasonal Living Magazine, Tribeza, Rue Daily, HGTV, Hunker Home, and other international publications.
----
Featured on Dwell!
https://www.dwell.com/article/sustainability-is-the-centerpiece-of-this-new-austin-development-071e1a55
---
Project designed by the Atomic Ranch featured modern designers at Breathe Design Studio. From their Austin design studio, they serve an eclectic and accomplished nationwide clientele including in Palm Springs, LA, and the San Francisco Bay Area.
For more about Breathe Design Studio, see here: https://www.breathedesignstudio.com/
To learn more about this project, see here: https://www.breathedesignstudio.com/scandifarmhouse
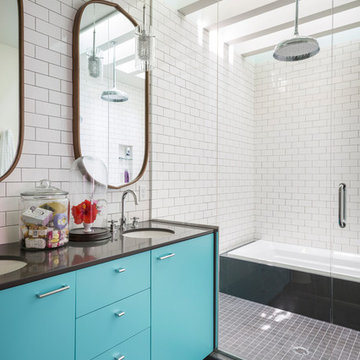
ニューヨークにある広い北欧スタイルのおしゃれなマスターバスルーム (フラットパネル扉のキャビネット、ターコイズのキャビネット、白いタイル、サブウェイタイル、白い壁、アンダーカウンター洗面器、開き戸のシャワー、黒い洗面カウンター、アルコーブ型浴槽、アルコーブ型シャワー、分離型トイレ、セラミックタイルの床、人工大理石カウンター、グレーの床) の写真
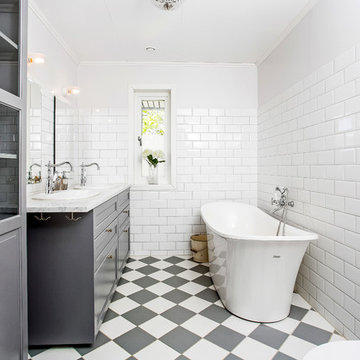
他の地域にある高級な広い北欧スタイルのおしゃれなマスターバスルーム (落し込みパネル扉のキャビネット、グレーのキャビネット、置き型浴槽、白いタイル、サブウェイタイル、オーバーカウンターシンク、シャワー付き浴槽 、分離型トイレ、白い壁、セラミックタイルの床、大理石の洗面台) の写真
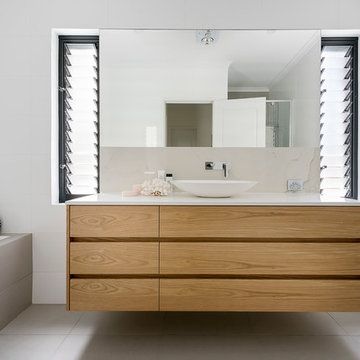
Joel Barbitta D-Max Photography
パースにある高級な広い北欧スタイルのおしゃれな子供用バスルーム (フラットパネル扉のキャビネット、淡色木目調キャビネット、ドロップイン型浴槽、バリアフリー、一体型トイレ 、白いタイル、磁器タイル、白い壁、ベッセル式洗面器、クオーツストーンの洗面台、グレーの床、オープンシャワー、白い洗面カウンター、洗面台1つ、フローティング洗面台) の写真
パースにある高級な広い北欧スタイルのおしゃれな子供用バスルーム (フラットパネル扉のキャビネット、淡色木目調キャビネット、ドロップイン型浴槽、バリアフリー、一体型トイレ 、白いタイル、磁器タイル、白い壁、ベッセル式洗面器、クオーツストーンの洗面台、グレーの床、オープンシャワー、白い洗面カウンター、洗面台1つ、フローティング洗面台) の写真

A Luxury and spacious Primary en-suite renovation with a Japanses bath, a walk in shower with shower seat and double sink floating vanity, in a simple Scandinavian design with warm wood tones to add warmth and richness.

Introducing our new elongated vanity, designed to elevate your bathroom experience! With extra countertop space, you'll never have to worry about running out of room for your essentials. Plus, our innovative open storage solution means you can easily access and display your most-used items while adding a stylish touch to your bathroom decor.
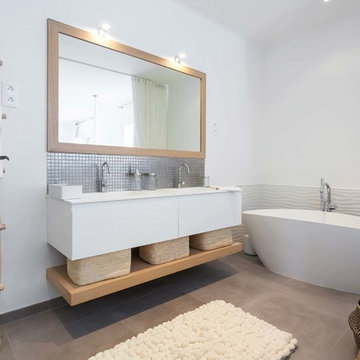
Anthony Toulon
パリにある高級な広い北欧スタイルのおしゃれなマスターバスルーム (白いキャビネット、バリアフリー、白いタイル、磁器タイル、白い壁、セラミックタイルの床、アンダーカウンター洗面器、人工大理石カウンター、グレーの床、フラットパネル扉のキャビネット、置き型浴槽、白い洗面カウンター) の写真
パリにある高級な広い北欧スタイルのおしゃれなマスターバスルーム (白いキャビネット、バリアフリー、白いタイル、磁器タイル、白い壁、セラミックタイルの床、アンダーカウンター洗面器、人工大理石カウンター、グレーの床、フラットパネル扉のキャビネット、置き型浴槽、白い洗面カウンター) の写真
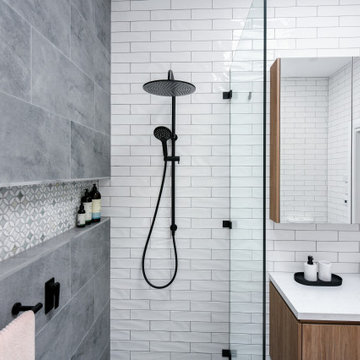
シドニーにあるお手頃価格の広い北欧スタイルのおしゃれなマスターバスルーム (フラットパネル扉のキャビネット、中間色木目調キャビネット、置き型浴槽、オープン型シャワー、一体型トイレ 、白いタイル、セラミックタイル、白い壁、セラミックタイルの床、オーバーカウンターシンク、クオーツストーンの洗面台、グレーの床、オープンシャワー、白い洗面カウンター、ニッチ、洗面台1つ、フローティング洗面台) の写真
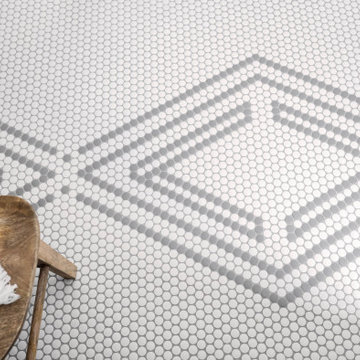
This black and white master en-suite features mixed metals and a unique custom mosaic design.
モントリオールにある高級な広い北欧スタイルのおしゃれなマスターバスルーム (インセット扉のキャビネット、黒いキャビネット、置き型浴槽、アルコーブ型シャワー、一体型トイレ 、白いタイル、セラミックタイル、白い壁、モザイクタイル、アンダーカウンター洗面器、クオーツストーンの洗面台、黒い床、開き戸のシャワー、白い洗面カウンター、ニッチ、洗面台2つ、フローティング洗面台) の写真
モントリオールにある高級な広い北欧スタイルのおしゃれなマスターバスルーム (インセット扉のキャビネット、黒いキャビネット、置き型浴槽、アルコーブ型シャワー、一体型トイレ 、白いタイル、セラミックタイル、白い壁、モザイクタイル、アンダーカウンター洗面器、クオーツストーンの洗面台、黒い床、開き戸のシャワー、白い洗面カウンター、ニッチ、洗面台2つ、フローティング洗面台) の写真
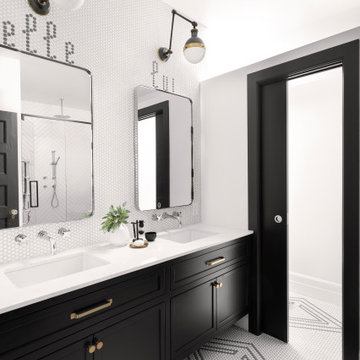
This black and white master en-suite features mixed metals and a unique custom mosaic design.
モントリオールにある高級な広い北欧スタイルのおしゃれなマスターバスルーム (インセット扉のキャビネット、黒いキャビネット、置き型浴槽、アルコーブ型シャワー、一体型トイレ 、白いタイル、セラミックタイル、白い壁、モザイクタイル、アンダーカウンター洗面器、クオーツストーンの洗面台、黒い床、開き戸のシャワー、白い洗面カウンター、ニッチ、洗面台2つ、フローティング洗面台) の写真
モントリオールにある高級な広い北欧スタイルのおしゃれなマスターバスルーム (インセット扉のキャビネット、黒いキャビネット、置き型浴槽、アルコーブ型シャワー、一体型トイレ 、白いタイル、セラミックタイル、白い壁、モザイクタイル、アンダーカウンター洗面器、クオーツストーンの洗面台、黒い床、開き戸のシャワー、白い洗面カウンター、ニッチ、洗面台2つ、フローティング洗面台) の写真
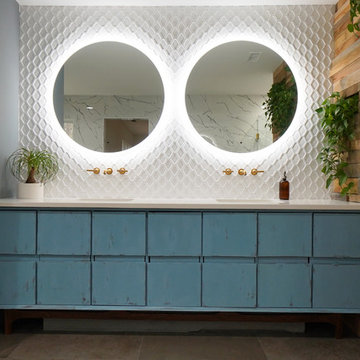
The detailed plans for this bathroom can be purchased here: https://www.changeyourbathroom.com/shop/felicitous-flora-bathroom-plans/
The original layout of this bathroom underutilized the spacious floor plan and had an entryway out into the living room as well as a poorly placed entry between the toilet and the shower into the master suite. The new floor plan offered more privacy for the water closet and cozier area for the round tub. A more spacious shower was created by shrinking the floor plan - by bringing the wall of the former living room entry into the bathroom it created a deeper shower space and the additional depth behind the wall offered deep towel storage. A living plant wall thrives and enjoys the humidity each time the shower is used. An oak wood wall gives a natural ambiance for a relaxing, nature inspired bathroom experience.
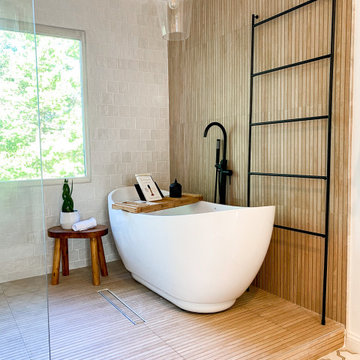
ニューヨークにある高級な広い北欧スタイルのおしゃれなマスターバスルーム (シェーカースタイル扉のキャビネット、中間色木目調キャビネット、置き型浴槽、洗い場付きシャワー、一体型トイレ 、白いタイル、モザイクタイル、白い壁、モザイクタイル、ベッセル式洗面器、珪岩の洗面台、マルチカラーの床、オープンシャワー、グレーの洗面カウンター、洗面台2つ、フローティング洗面台) の写真
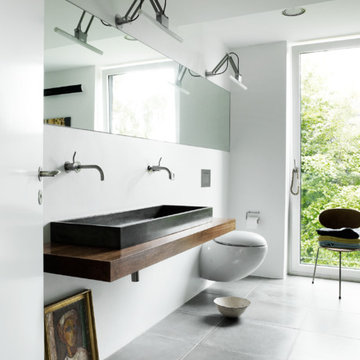
オーフスにある高級な広い北欧スタイルのおしゃれなマスターバスルーム (横長型シンク、木製洗面台、壁掛け式トイレ、白い壁、白いタイル、セメントタイル、セラミックタイルの床、ブラウンの洗面カウンター) の写真
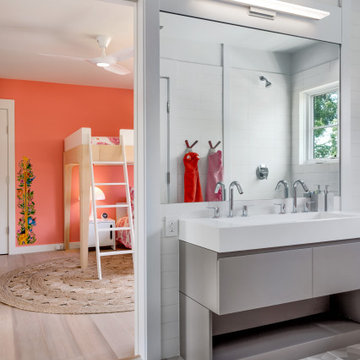
ブリッジポートにある広い北欧スタイルのおしゃれな子供用バスルーム (フラットパネル扉のキャビネット、グレーのキャビネット、コーナー設置型シャワー、白いタイル、磁器タイル、白い壁、磁器タイルの床、横長型シンク、人工大理石カウンター、マルチカラーの床、白い洗面カウンター) の写真
広い北欧スタイルの浴室・バスルーム (白いタイル) の写真
1