北欧スタイルの浴室・バスルーム (珪岩の洗面台、人工大理石カウンター、分離型トイレ) の写真
絞り込み:
資材コスト
並び替え:今日の人気順
写真 1〜20 枚目(全 139 枚)
1/5
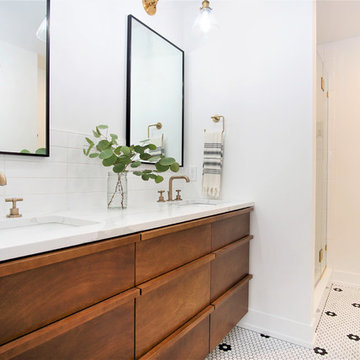
グランドラピッズにある中くらいな北欧スタイルのおしゃれなマスターバスルーム (フラットパネル扉のキャビネット、濃色木目調キャビネット、アルコーブ型シャワー、分離型トイレ、白い壁、モザイクタイル、アンダーカウンター洗面器、珪岩の洗面台、白い床、開き戸のシャワー、白い洗面カウンター、白いタイル、サブウェイタイル) の写真
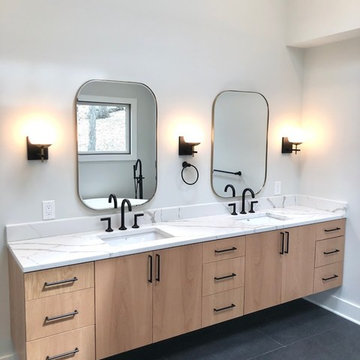
On this project we combined a dressing area and a small master bathroom to create a large spa like master bath with a vaulted ceiling. A large 10' wall mounted floating vanity is the focal point of this beautiful Scandinavian master bathroom renovation.
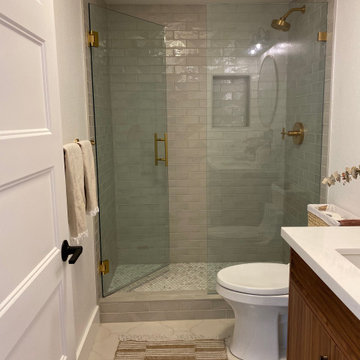
サンディエゴにあるお手頃価格の中くらいな北欧スタイルのおしゃれなバスルーム (浴槽なし) (フラットパネル扉のキャビネット、中間色木目調キャビネット、アルコーブ型シャワー、分離型トイレ、グレーのタイル、セラミックタイル、白い壁、セラミックタイルの床、アンダーカウンター洗面器、珪岩の洗面台、グレーの床、開き戸のシャワー、白い洗面カウンター、ニッチ、洗面台1つ、独立型洗面台) の写真
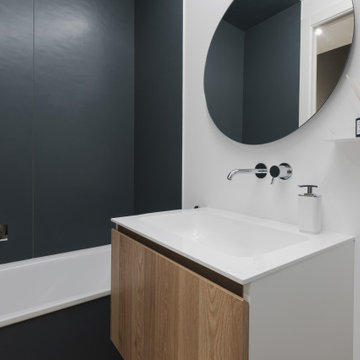
Questo bagno dallo stile minimal è caratterizzato da linee essensiali e pulite. Parquet in legno di rovere, mobile bagno dello stesso materiale, lavabo integrato e specchio rotondo per addolcire le linee decise del rivestimento color petrolio della doccia e dei sanitari.
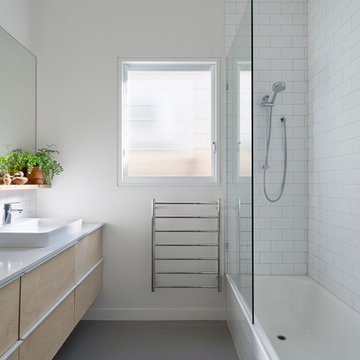
Tom Roe Photography
メルボルンにある低価格の小さな北欧スタイルのおしゃれな浴室 (淡色木目調キャビネット、シャワー付き浴槽 、分離型トイレ、白いタイル、サブウェイタイル、白い壁、リノリウムの床、珪岩の洗面台、オーバーカウンターシンク、アルコーブ型浴槽) の写真
メルボルンにある低価格の小さな北欧スタイルのおしゃれな浴室 (淡色木目調キャビネット、シャワー付き浴槽 、分離型トイレ、白いタイル、サブウェイタイル、白い壁、リノリウムの床、珪岩の洗面台、オーバーカウンターシンク、アルコーブ型浴槽) の写真
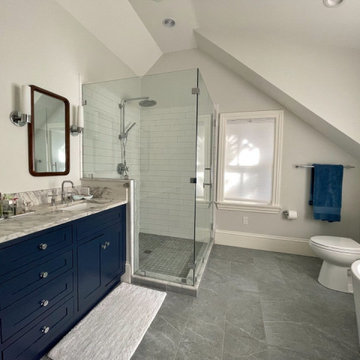
This project for a builder husband and interior-designer wife involved adding onto and restoring the luster of a c. 1883 Carpenter Gothic cottage in Barrington that they had occupied for years while raising their two sons. They were ready to ditch their small tacked-on kitchen that was mostly isolated from the rest of the house, views/daylight, as well as the yard, and replace it with something more generous, brighter, and more open that would improve flow inside and out. They were also eager for a better mudroom, new first-floor 3/4 bath, new basement stair, and a new second-floor master suite above.
The design challenge was to conceive of an addition and renovations that would be in balanced conversation with the original house without dwarfing or competing with it. The new cross-gable addition echoes the original house form, at a somewhat smaller scale and with a simplified more contemporary exterior treatment that is sympathetic to the old house but clearly differentiated from it.
Renovations included the removal of replacement vinyl windows by others and the installation of new Pella black clad windows in the original house, a new dormer in one of the son’s bedrooms, and in the addition. At the first-floor interior intersection between the existing house and the addition, two new large openings enhance flow and access to daylight/view and are outfitted with pairs of salvaged oversized clear-finished wooden barn-slider doors that lend character and visual warmth.
A new exterior deck off the kitchen addition leads to a new enlarged backyard patio that is also accessible from the new full basement directly below the addition.
(Interior fit-out and interior finishes/fixtures by the Owners)
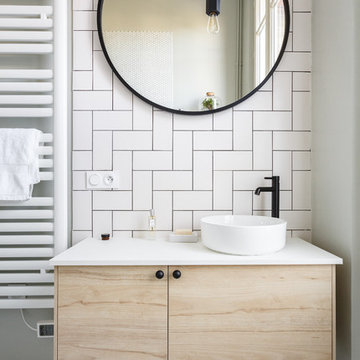
Stephane Vasco
パリにあるお手頃価格の中くらいな北欧スタイルのおしゃれなマスターバスルーム (淡色木目調キャビネット、白いタイル、モザイクタイル、ベッセル式洗面器、白い床、白い洗面カウンター、フラットパネル扉のキャビネット、ドロップイン型浴槽、シャワー付き浴槽 、分離型トイレ、磁器タイル、白い壁、人工大理石カウンター、開き戸のシャワー) の写真
パリにあるお手頃価格の中くらいな北欧スタイルのおしゃれなマスターバスルーム (淡色木目調キャビネット、白いタイル、モザイクタイル、ベッセル式洗面器、白い床、白い洗面カウンター、フラットパネル扉のキャビネット、ドロップイン型浴槽、シャワー付き浴槽 、分離型トイレ、磁器タイル、白い壁、人工大理石カウンター、開き戸のシャワー) の写真
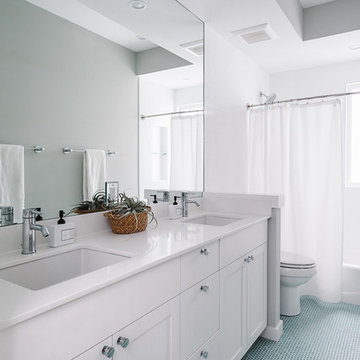
Completed in 2015, this project incorporates a Scandinavian vibe to enhance the modern architecture and farmhouse details. The vision was to create a balanced and consistent design to reflect clean lines and subtle rustic details, which creates a calm sanctuary. The whole home is not based on a design aesthetic, but rather how someone wants to feel in a space, specifically the feeling of being cozy, calm, and clean. This home is an interpretation of modern design without focusing on one specific genre; it boasts a midcentury master bedroom, stark and minimal bathrooms, an office that doubles as a music den, and modern open concept on the first floor. It’s the winner of the 2017 design award from the Austin Chapter of the American Institute of Architects and has been on the Tribeza Home Tour; in addition to being published in numerous magazines such as on the cover of Austin Home as well as Dwell Magazine, the cover of Seasonal Living Magazine, Tribeza, Rue Daily, HGTV, Hunker Home, and other international publications.
----
Featured on Dwell!
https://www.dwell.com/article/sustainability-is-the-centerpiece-of-this-new-austin-development-071e1a55
---
Project designed by the Atomic Ranch featured modern designers at Breathe Design Studio. From their Austin design studio, they serve an eclectic and accomplished nationwide clientele including in Palm Springs, LA, and the San Francisco Bay Area.
For more about Breathe Design Studio, see here: https://www.breathedesignstudio.com/
To learn more about this project, see here: https://www.breathedesignstudio.com/scandifarmhouse
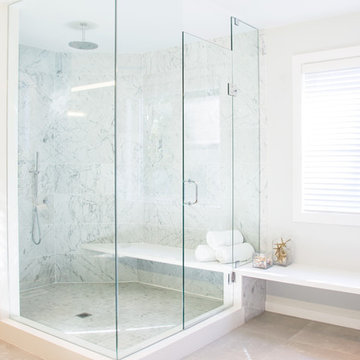
meghan hall photography
トロントにある高級な広い北欧スタイルのおしゃれなマスターバスルーム (フラットパネル扉のキャビネット、淡色木目調キャビネット、置き型浴槽、コーナー設置型シャワー、分離型トイレ、グレーのタイル、白いタイル、ガラスタイル、白い壁、セメントタイルの床、アンダーカウンター洗面器、人工大理石カウンター) の写真
トロントにある高級な広い北欧スタイルのおしゃれなマスターバスルーム (フラットパネル扉のキャビネット、淡色木目調キャビネット、置き型浴槽、コーナー設置型シャワー、分離型トイレ、グレーのタイル、白いタイル、ガラスタイル、白い壁、セメントタイルの床、アンダーカウンター洗面器、人工大理石カウンター) の写真
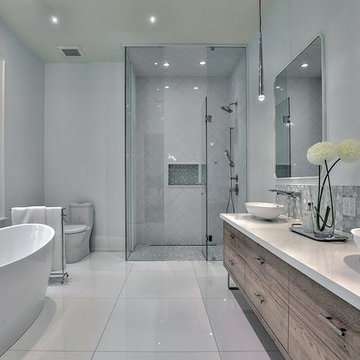
トロントにある広い北欧スタイルのおしゃれなマスターバスルーム (フラットパネル扉のキャビネット、中間色木目調キャビネット、置き型浴槽、コーナー設置型シャワー、分離型トイレ、グレーのタイル、セラミックタイル、白い壁、セラミックタイルの床、ベッセル式洗面器、人工大理石カウンター、白い床、開き戸のシャワー、白い洗面カウンター) の写真
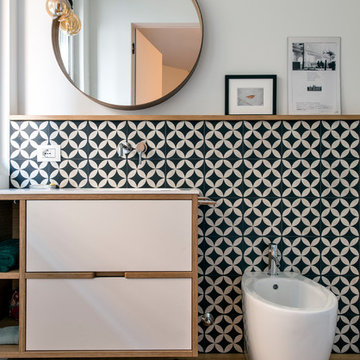
Bagno padronale: rivestimento basso in cementine, mobile lavabo disegnato su misura artigianalmente in legno di rovere, laccato bianco e top e lavabo in corian bianco.
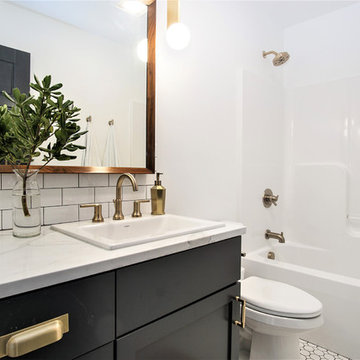
グランドラピッズにある中くらいな北欧スタイルのおしゃれなバスルーム (浴槽なし) (シェーカースタイル扉のキャビネット、黒いキャビネット、アルコーブ型浴槽、シャワー付き浴槽 、分離型トイレ、白い壁、モザイクタイル、アンダーカウンター洗面器、珪岩の洗面台、白い床、オープンシャワー、白い洗面カウンター) の写真
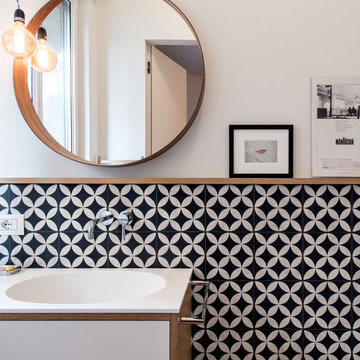
Bagno padronale: rivestimento basso in cementine, mobile lavabo disegnato su misura artigianalmente in legno di rovere, laccato bianco e top e lavabo in corian bianco.
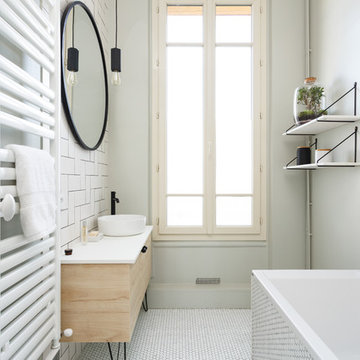
Stephane Vasco
パリにあるお手頃価格の中くらいな北欧スタイルのおしゃれなマスターバスルーム (フラットパネル扉のキャビネット、淡色木目調キャビネット、ドロップイン型浴槽、シャワー付き浴槽 、分離型トイレ、白いタイル、磁器タイル、白い壁、モザイクタイル、ベッセル式洗面器、人工大理石カウンター、白い床、開き戸のシャワー、白い洗面カウンター) の写真
パリにあるお手頃価格の中くらいな北欧スタイルのおしゃれなマスターバスルーム (フラットパネル扉のキャビネット、淡色木目調キャビネット、ドロップイン型浴槽、シャワー付き浴槽 、分離型トイレ、白いタイル、磁器タイル、白い壁、モザイクタイル、ベッセル式洗面器、人工大理石カウンター、白い床、開き戸のシャワー、白い洗面カウンター) の写真
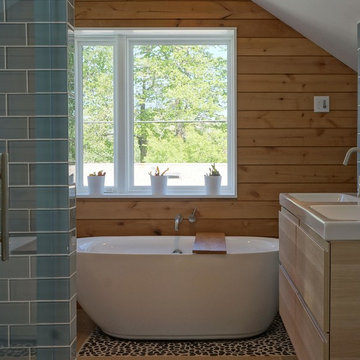
Modern master bath in attic conversion
デンバーにある高級な中くらいな北欧スタイルのおしゃれなマスターバスルーム (フラットパネル扉のキャビネット、淡色木目調キャビネット、置き型浴槽、オープン型シャワー、分離型トイレ、青いタイル、ガラスタイル、白い壁、玉石タイル、一体型シンク、人工大理石カウンター) の写真
デンバーにある高級な中くらいな北欧スタイルのおしゃれなマスターバスルーム (フラットパネル扉のキャビネット、淡色木目調キャビネット、置き型浴槽、オープン型シャワー、分離型トイレ、青いタイル、ガラスタイル、白い壁、玉石タイル、一体型シンク、人工大理石カウンター) の写真
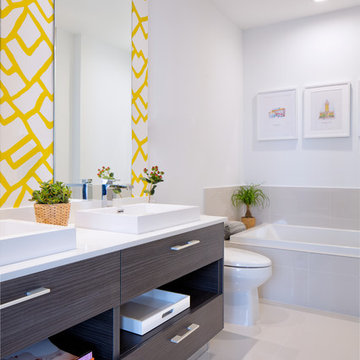
Feature In: Visit Miami Beach Magazine & Island Living
A nice young couple contacted us from Brazil to decorate their newly acquired apartment. We schedule a meeting through Skype and from the very first moment we had a very good feeling this was going to be a nice project and people to work with. We exchanged some ideas, comments, images and we explained to them how we were used to worked with clients overseas and how important was to keep communication opened.
They main concerned was to find a solution for a giant structure leaning column in the main room, as well as how to make the kitchen, dining and living room work together in one considerably small space with few dimensions.
Whether it was a holiday home or a place to rent occasionally, the requirements were simple, Scandinavian style, accent colors and low investment, and so we did it. Once the proposal was signed, we got down to work and in two months the apartment was ready to welcome them with nice scented candles, flowers and delicious Mojitos from their spectacular view at the 41th floor of one of Miami's most modern and tallest building.
Rolando Diaz Photography
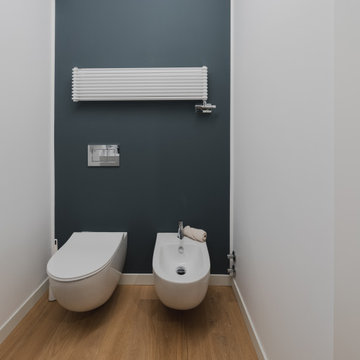
Questo bagno dallo stile minimal è caratterizzato da linee essensiali e pulite. Parquet in legno di rovere, mobile bagno dello stesso materiale, lavabo integrato e specchio rotondo per addolcire le linee decise del rivestimento color petrolio della doccia e dei sanitari.
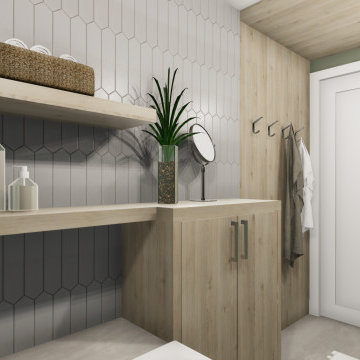
モントリオールにある高級な小さな北欧スタイルのおしゃれなマスターバスルーム (フラットパネル扉のキャビネット、淡色木目調キャビネット、アルコーブ型浴槽、シャワー付き浴槽 、分離型トイレ、白いタイル、磁器タイル、緑の壁、磁器タイルの床、ベッセル式洗面器、珪岩の洗面台、グレーの床、白い洗面カウンター、ニッチ、洗面台1つ、独立型洗面台) の写真
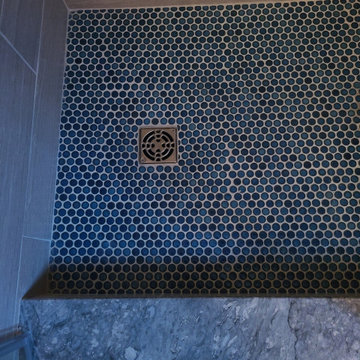
ポートランド(メイン)にある高級な小さな北欧スタイルのおしゃれな子供用バスルーム (シェーカースタイル扉のキャビネット、濃色木目調キャビネット、アルコーブ型シャワー、分離型トイレ、マルチカラーのタイル、磁器タイル、白い壁、磁器タイルの床、アンダーカウンター洗面器、人工大理石カウンター、黒い床、開き戸のシャワー、白い洗面カウンター、洗面台1つ、独立型洗面台) の写真
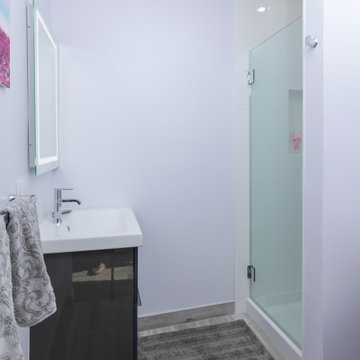
Sleek LED steam-free mirror, custom glass door and tiled shower walls, tile floor and baseboard. All accented by a warm lavender wall color
サンフランシスコにあるお手頃価格の小さな北欧スタイルのおしゃれなマスターバスルーム (フラットパネル扉のキャビネット、グレーのキャビネット、アルコーブ型シャワー、分離型トイレ、白いタイル、セラミックタイル、紫の壁、磁器タイルの床、横長型シンク、人工大理石カウンター、グレーの床、開き戸のシャワー、白い洗面カウンター、ニッチ、洗面台1つ、フローティング洗面台) の写真
サンフランシスコにあるお手頃価格の小さな北欧スタイルのおしゃれなマスターバスルーム (フラットパネル扉のキャビネット、グレーのキャビネット、アルコーブ型シャワー、分離型トイレ、白いタイル、セラミックタイル、紫の壁、磁器タイルの床、横長型シンク、人工大理石カウンター、グレーの床、開き戸のシャワー、白い洗面カウンター、ニッチ、洗面台1つ、フローティング洗面台) の写真
北欧スタイルの浴室・バスルーム (珪岩の洗面台、人工大理石カウンター、分離型トイレ) の写真
1