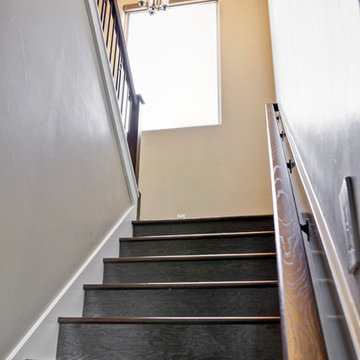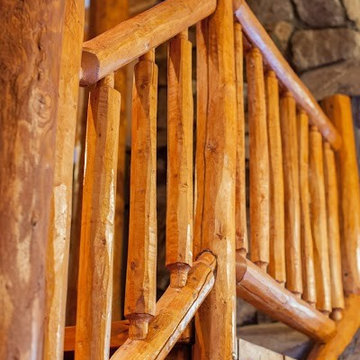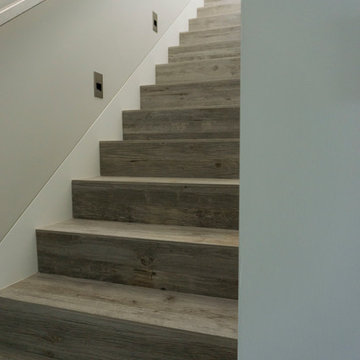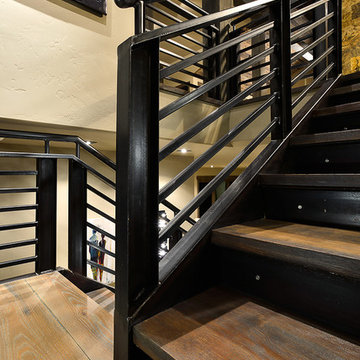中くらいなラスティックスタイルの階段の写真
絞り込み:
資材コスト
並び替え:今日の人気順
写真 161〜180 枚目(全 1,391 枚)
1/3
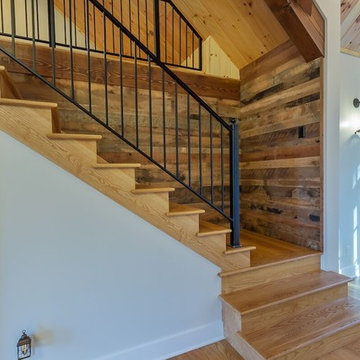
Staircase to loft space. Jason Bleecher Photography
バーリントンにある中くらいなラスティックスタイルのおしゃれなかね折れ階段 (木の蹴込み板、金属の手すり) の写真
バーリントンにある中くらいなラスティックスタイルのおしゃれなかね折れ階段 (木の蹴込み板、金属の手すり) の写真
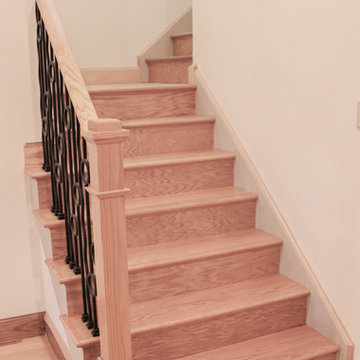
This unique balustrade system was cut to the exact specifications provided by project’s builder/owner and it is now featured in his large and gorgeous living area. These ornamental structure create stylish spatial boundaries and provide structural support; it amplifies the look of the space and elevate the décor of this custom home. CSC 1976-2020 © Century Stair Company ® All rights reserved.
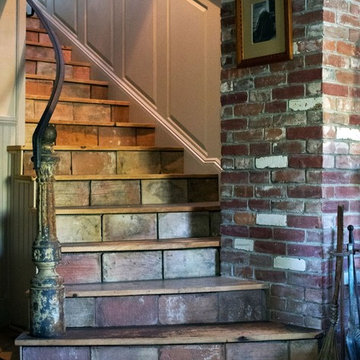
Reclaimed antique French terra cotta tiles face the risers, while old Hemlock planks make the treads. An antique train station baluster makes a newell post, with a bespoke handrail tying it all together.
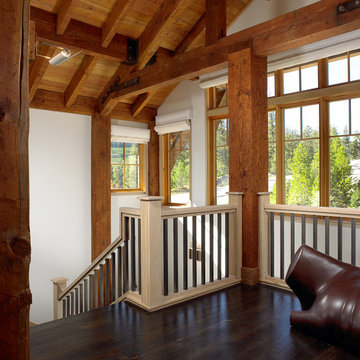
他の地域にあるお手頃価格の中くらいなラスティックスタイルのおしゃれな折り返し階段 (木の蹴込み板、木材の手すり) の写真
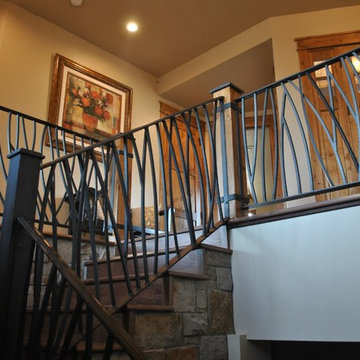
This interior handrail has a decorative top rail, 5/8" solid square pickets that were rolled and a flat bar bottom rail. It has a hammered edge with a darkening patina with matte clear coat finish. The top of the newel posts are fabricated from solid plate with hammered edges and darkening patina finish. The post wraps are also flat bar with hammered edge and patina finish. The post on the stair is fabricated all from metal with hammered edges with a darkening patina, matte clear coat finish.
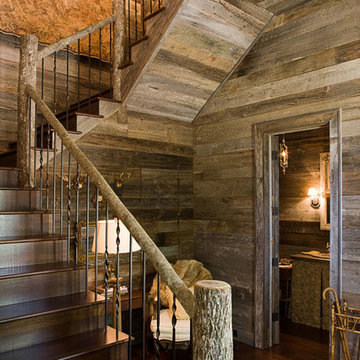
James Lockheart photo
This staircase is entirely built from reclaimed barn wood and Black Locust logs. The texture and color of the natural wood gives this stair hall a warm and inviting look.
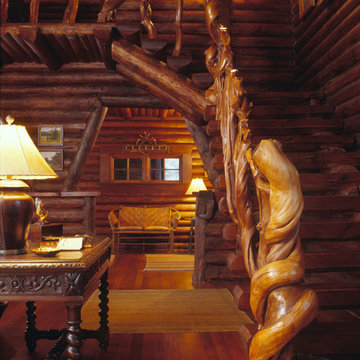
Located near Ennis, Montana, this cabin captures the essence of rustic style while maintaining modern comforts.
Jack Watkins’ father, the namesake of the creek by which this home is built, was involved in the construction of the Old Faithful Lodge. He originally built the cabin for he and his family in 1917, with small additions and upgrades over the years. The new owners’ desire was to update the home to better facilitate modern living, but without losing the original character. Windows and doors were added, and the kitchen and bathroom were completely remodeled. Well-placed porches were added to further integrate the interior spaces to their adjacent exterior counterparts, as well as a mud room—a practical requirement in rural Montana.
Today, details like the unique juniper handrail leading up to the library, will remind visitors and guests of its historical Western roots.
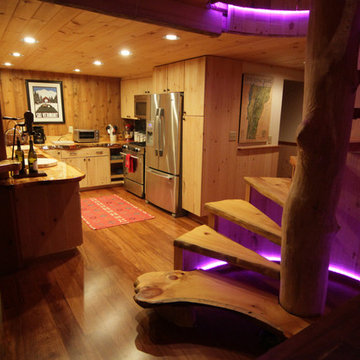
18 Ft Maple tree with spiral slab treads.
Inspired but what is at hand.
バーリントンにあるお手頃価格の中くらいなラスティックスタイルのおしゃれな階段 (木材の手すり) の写真
バーリントンにあるお手頃価格の中くらいなラスティックスタイルのおしゃれな階段 (木材の手すり) の写真
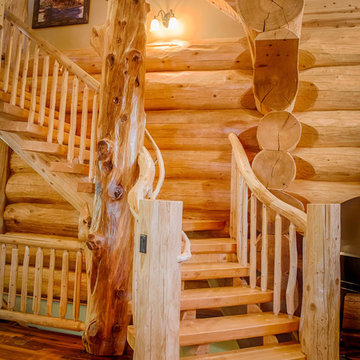
Western Red Cedar Pioneer Log Homes of BC log home, 4,200 square feet, 4 bedrooms, 3.5 bath, on 3 levels with 2 car garage and recreation room. Extensive outdoor living, spaces on 5 acres with outdoor fireplace on covered deck.
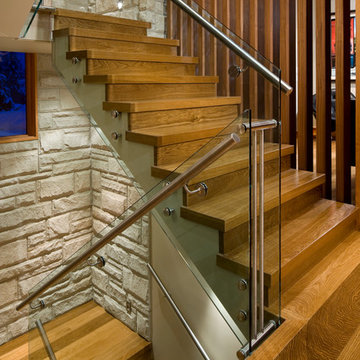
Whistler, BC, Modest building design with respect to surrounding environment yet modern interior space and warm, welcoming lighting throughout the house.
*illustrated images are from participated project while working with: Openspace Architecture Inc.
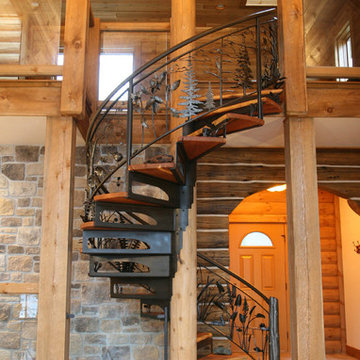
14' spiral staircase reflects home's setting atop a hill overlooking a scenic northern Wisconsin lake. Flora and fauna from the area are forged into the panorama starting under the surface of the lake and moving up the hill to the night sky. A bald eagle sits on top of the central log column. Design, forged metalwork and woodwork by Jeff Benson.
Photo by Jane Benson
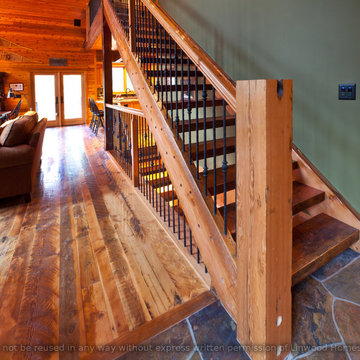
For more info and the floor plan for this home, follow the link below!
http://www.linwoodhomes.com/house-plans/plans/fairmont_2/
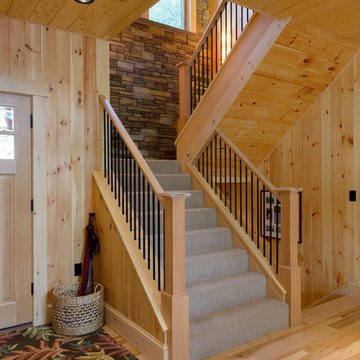
Built by Old Hampshire Designs, Inc.
John W. Hession, Photographer
ボストンにある中くらいなラスティックスタイルのおしゃれな折り返し階段 (カーペット張りの蹴込み板、金属の手すり) の写真
ボストンにある中くらいなラスティックスタイルのおしゃれな折り返し階段 (カーペット張りの蹴込み板、金属の手すり) の写真
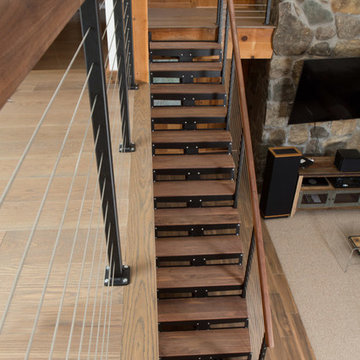
This homeowner chose to install matching railing across the loft space for a seamless transition between the two spaces.
フィラデルフィアにあるお手頃価格の中くらいなラスティックスタイルのおしゃれなスケルトン階段 (金属の蹴込み板、木材の手すり) の写真
フィラデルフィアにあるお手頃価格の中くらいなラスティックスタイルのおしゃれなスケルトン階段 (金属の蹴込み板、木材の手すり) の写真
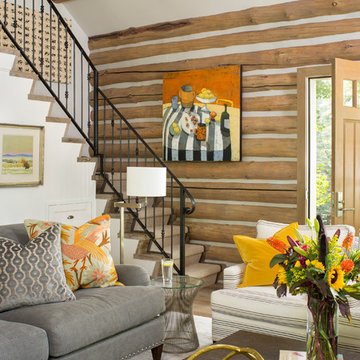
The refurbished staircase has wood flooring and a custom iron railing make for a pleasant living room.
デンバーにあるお手頃価格の中くらいなラスティックスタイルのおしゃれな階段 (木の蹴込み板) の写真
デンバーにあるお手頃価格の中くらいなラスティックスタイルのおしゃれな階段 (木の蹴込み板) の写真
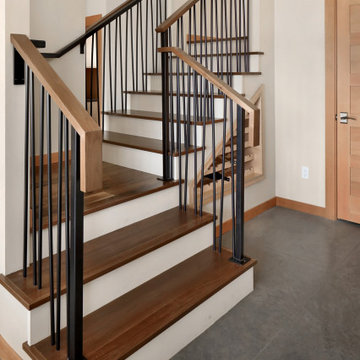
The Twin Peaks Passive House + ADU was designed and built to remain resilient in the face of natural disasters. Fortunately, the same great building strategies and design that provide resilience also provide a home that is incredibly comfortable and healthy while also visually stunning.
This home’s journey began with a desire to design and build a house that meets the rigorous standards of Passive House. Before beginning the design/ construction process, the homeowners had already spent countless hours researching ways to minimize their global climate change footprint. As with any Passive House, a large portion of this research was focused on building envelope design and construction. The wall assembly is combination of six inch Structurally Insulated Panels (SIPs) and 2x6 stick frame construction filled with blown in insulation. The roof assembly is a combination of twelve inch SIPs and 2x12 stick frame construction filled with batt insulation. The pairing of SIPs and traditional stick framing allowed for easy air sealing details and a continuous thermal break between the panels and the wall framing.
Beyond the building envelope, a number of other high performance strategies were used in constructing this home and ADU such as: battery storage of solar energy, ground source heat pump technology, Heat Recovery Ventilation, LED lighting, and heat pump water heating technology.
In addition to the time and energy spent on reaching Passivhaus Standards, thoughtful design and carefully chosen interior finishes coalesce at the Twin Peaks Passive House + ADU into stunning interiors with modern farmhouse appeal. The result is a graceful combination of innovation, durability, and aesthetics that will last for a century to come.
Despite the requirements of adhering to some of the most rigorous environmental standards in construction today, the homeowners chose to certify both their main home and their ADU to Passive House Standards. From a meticulously designed building envelope that tested at 0.62 ACH50, to the extensive solar array/ battery bank combination that allows designated circuits to function, uninterrupted for at least 48 hours, the Twin Peaks Passive House has a long list of high performance features that contributed to the completion of this arduous certification process. The ADU was also designed and built with these high standards in mind. Both homes have the same wall and roof assembly ,an HRV, and a Passive House Certified window and doors package. While the main home includes a ground source heat pump that warms both the radiant floors and domestic hot water tank, the more compact ADU is heated with a mini-split ductless heat pump. The end result is a home and ADU built to last, both of which are a testament to owners’ commitment to lessen their impact on the environment.
中くらいなラスティックスタイルの階段の写真
9
