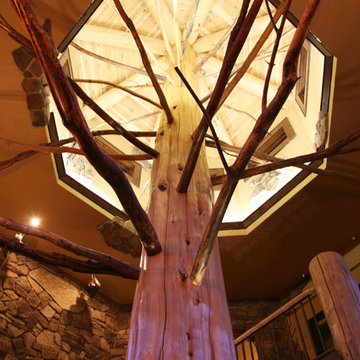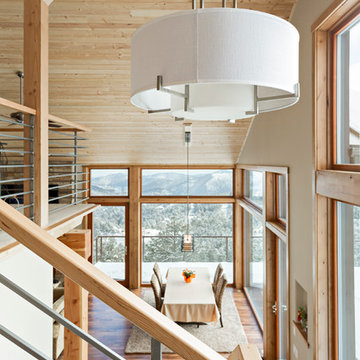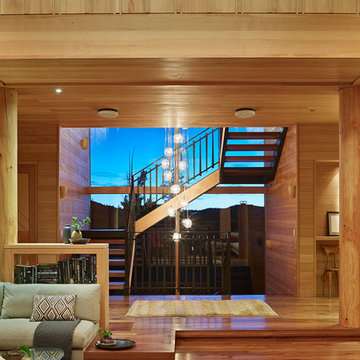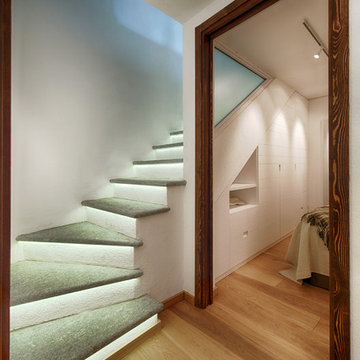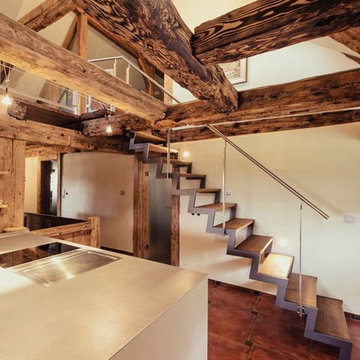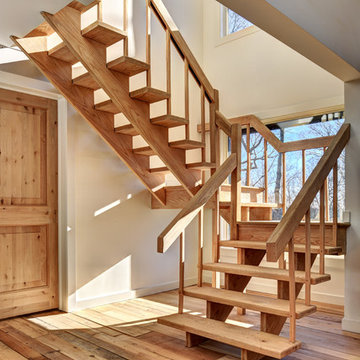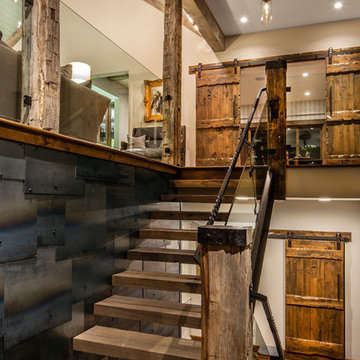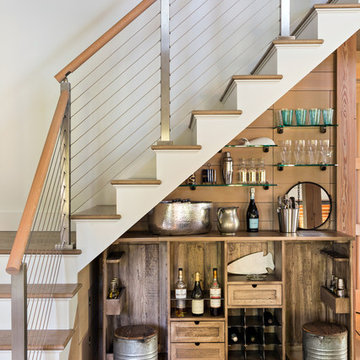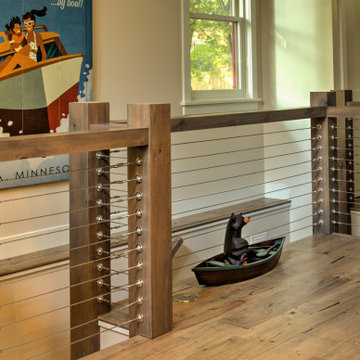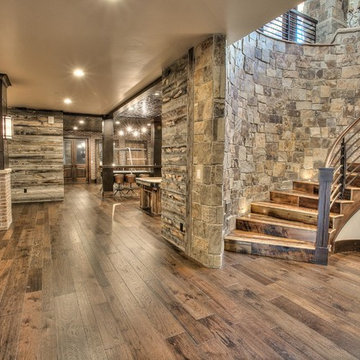小さな、巨大なブラウンのラスティックスタイルの階段の写真
絞り込み:
資材コスト
並び替え:今日の人気順
写真 1〜20 枚目(全 167 枚)
1/5

This charming European-inspired home juxtaposes old-world architecture with more contemporary details. The exterior is primarily comprised of granite stonework with limestone accents. The stair turret provides circulation throughout all three levels of the home, and custom iron windows afford expansive lake and mountain views. The interior features custom iron windows, plaster walls, reclaimed heart pine timbers, quartersawn oak floors and reclaimed oak millwork.

Beautiful custom barn wood loft staircase/ladder for a guest house in Sisters Oregon
他の地域にある高級な小さなラスティックスタイルのおしゃれなかね折れ階段 (金属の蹴込み板、金属の手すり) の写真
他の地域にある高級な小さなラスティックスタイルのおしゃれなかね折れ階段 (金属の蹴込み板、金属の手すり) の写真
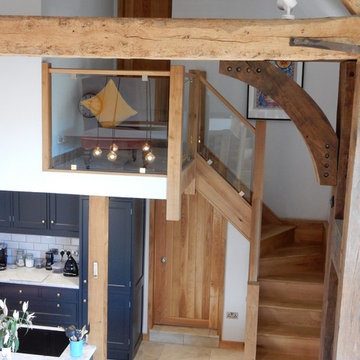
Barn conversion with timber joinery throughout, the existing structure is complemented with a traditional finish. Fully bespoke L-shape kitchen with large island and marble countertop. Pantry and wine cellar incorporated into understair storage. Custom made windows, doors and wardrobes complete this rustic oasis.
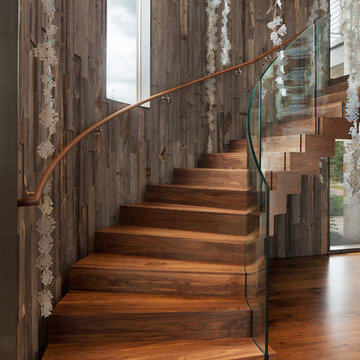
David O. Marlow Photography
デンバーにある巨大なラスティックスタイルのおしゃれなサーキュラー階段 (木の蹴込み板、ガラスフェンス) の写真
デンバーにある巨大なラスティックスタイルのおしゃれなサーキュラー階段 (木の蹴込み板、ガラスフェンス) の写真
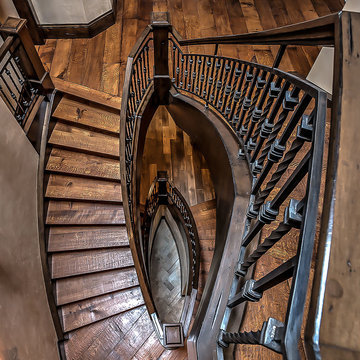
This staircase is a beautiful addition to the home, an architectural focal point.
ソルトレイクシティにあるラグジュアリーな巨大なラスティックスタイルのおしゃれなサーキュラー階段 (木の蹴込み板) の写真
ソルトレイクシティにあるラグジュアリーな巨大なラスティックスタイルのおしゃれなサーキュラー階段 (木の蹴込み板) の写真
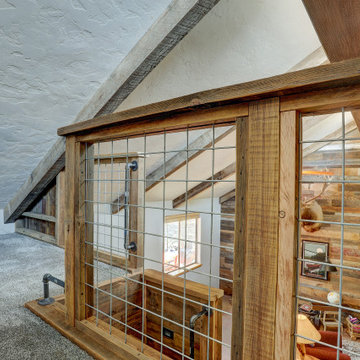
Beautiful custom barn wood loft staircase/ladder for a guest house in Sisters Oregon
他の地域にある高級な小さなラスティックスタイルのおしゃれなかね折れ階段 (金属の蹴込み板、金属の手すり) の写真
他の地域にある高級な小さなラスティックスタイルのおしゃれなかね折れ階段 (金属の蹴込み板、金属の手すり) の写真
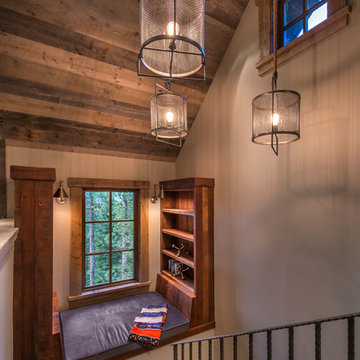
Vance Fox Photography
サクラメントにあるラグジュアリーな小さなラスティックスタイルのおしゃれな折り返し階段 (木の蹴込み板、金属の手すり) の写真
サクラメントにあるラグジュアリーな小さなラスティックスタイルのおしゃれな折り返し階段 (木の蹴込み板、金属の手すり) の写真
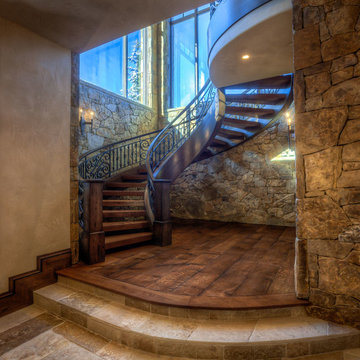
This custom staircase showcases the most beautiful wrought iron balustrades, and with a grand twist it provides a breathtaking view as you go up the stairs.
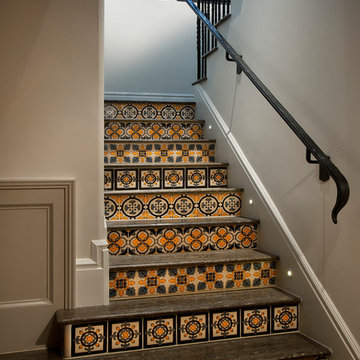
We appreciate a colorful mosaic tile stair riser and this one is certainly done right.
フェニックスにあるラグジュアリーな巨大なラスティックスタイルのおしゃれなかね折れ階段 (タイルの蹴込み板、金属の手すり) の写真
フェニックスにあるラグジュアリーな巨大なラスティックスタイルのおしゃれなかね折れ階段 (タイルの蹴込み板、金属の手すり) の写真
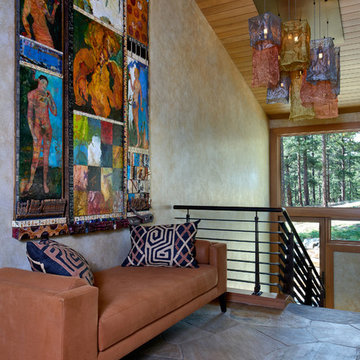
This is a quintessential Colorado home. Massive raw steel beams are juxtaposed with refined fumed larch cabinetry, heavy lashed timber is foiled by the lightness of window walls. Monolithic stone walls lay perpendicular to a curved ridge, organizing the home as they converge in the protected entry courtyard. From here, the walls radiate outwards, both dividing and capturing spacious interior volumes and distinct views to the forest, the meadow, and Rocky Mountain peaks. An exploration in craftmanship and artisanal masonry & timber work, the honesty of organic materials grounds and warms expansive interior spaces.
Collaboration:
Photography
Ron Ruscio
Denver, CO 80202
Interior Design, Furniture, & Artwork:
Fedderly and Associates
Palm Desert, CA 92211
Landscape Architect and Landscape Contractor
Lifescape Associates Inc.
Denver, CO 80205
Kitchen Design
Exquisite Kitchen Design
Denver, CO 80209
Custom Metal Fabrication
Raw Urth Designs
Fort Collins, CO 80524
Contractor
Ebcon, Inc.
Mead, CO 80542
小さな、巨大なブラウンのラスティックスタイルの階段の写真
1
