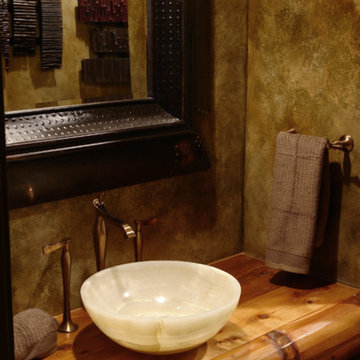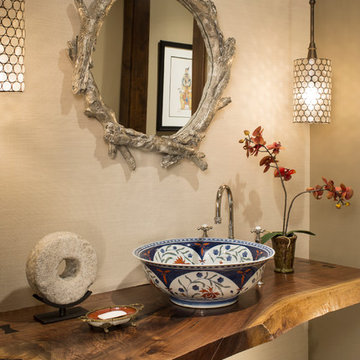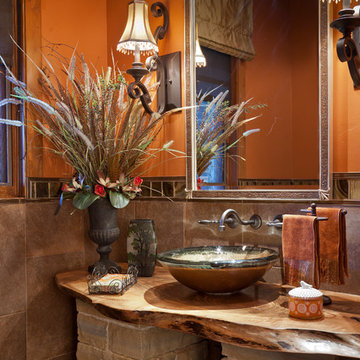ラスティックスタイルのトイレ・洗面所 (ブラウンの洗面カウンター、白い洗面カウンター) の写真
絞り込み:
資材コスト
並び替え:今日の人気順
写真 81〜100 枚目(全 265 枚)
1/4
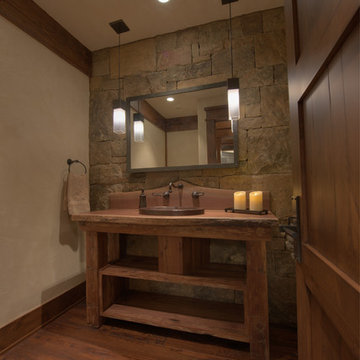
Damon Searles
デンバーにあるラグジュアリーな中くらいなラスティックスタイルのおしゃれなトイレ・洗面所 (オープンシェルフ、中間色木目調キャビネット、濃色無垢フローリング、オーバーカウンターシンク、木製洗面台、ブラウンの洗面カウンター) の写真
デンバーにあるラグジュアリーな中くらいなラスティックスタイルのおしゃれなトイレ・洗面所 (オープンシェルフ、中間色木目調キャビネット、濃色無垢フローリング、オーバーカウンターシンク、木製洗面台、ブラウンの洗面カウンター) の写真

We designed and built this 32" vanity set using one of the original windows and some of the lumber removed during demolition. Circa 1928. The hammered copper sink and industrial shop light compliment the oil rubbed bronze single hole faucet.
For more info, contact Mike at
Adaptive Building Solutions, LLC
www.adaptivebuilding.com
email: mike@adaptivebuilding.com
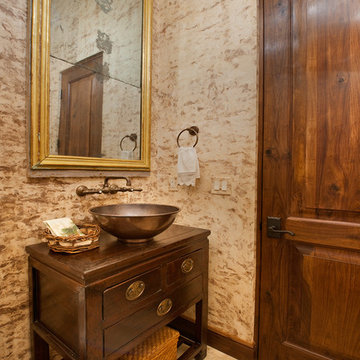
Photographer: Vance Fox
他の地域にある中くらいなラスティックスタイルのおしゃれなトイレ・洗面所 (ベッセル式洗面器、家具調キャビネット、濃色木目調キャビネット、木製洗面台、マルチカラーの壁、磁器タイルの床、マルチカラーの床、ブラウンの洗面カウンター) の写真
他の地域にある中くらいなラスティックスタイルのおしゃれなトイレ・洗面所 (ベッセル式洗面器、家具調キャビネット、濃色木目調キャビネット、木製洗面台、マルチカラーの壁、磁器タイルの床、マルチカラーの床、ブラウンの洗面カウンター) の写真

フェニックスにある高級な中くらいなラスティックスタイルのおしゃれなトイレ・洗面所 (青いキャビネット、一体型トイレ 、青いタイル、モザイクタイル、白い壁、大理石の床、アンダーカウンター洗面器、大理石の洗面台、白い床、白い洗面カウンター、フラットパネル扉のキャビネット、独立型洗面台) の写真
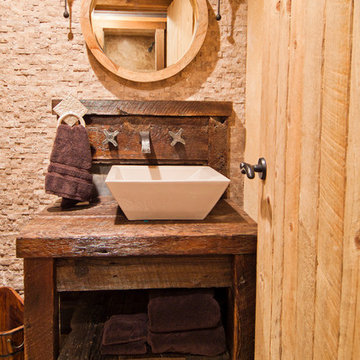
サクラメントにあるラスティックスタイルのおしゃれなトイレ・洗面所 (ベッセル式洗面器、オープンシェルフ、濃色木目調キャビネット、木製洗面台、ベージュのタイル、ブラウンの洗面カウンター) の写真
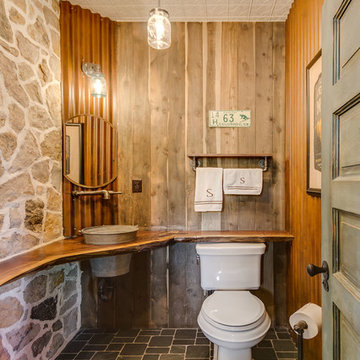
デンバーにあるラスティックスタイルのおしゃれなトイレ・洗面所 (オーバーカウンターシンク、木製洗面台、グレーの床、ブラウンの洗面カウンター) の写真
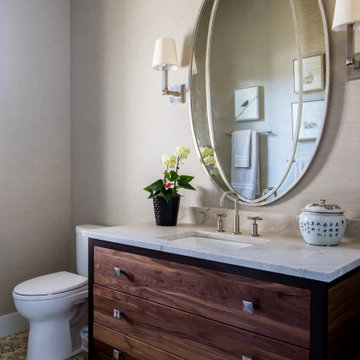
Elegantly designed powder room with brush nickel hardware and mirror framing. Plenty of storage provided in the vanity and a patterned tile perfectly accents this space.
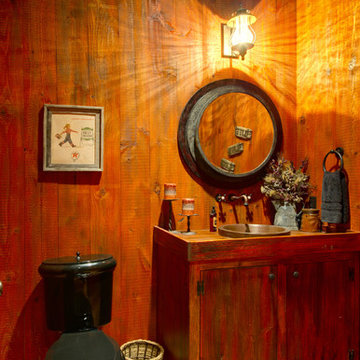
Powder Bath,
photo by VJ Arizpe
ヒューストンにあるラスティックスタイルのおしゃれなトイレ・洗面所 (オーバーカウンターシンク、中間色木目調キャビネット、木製洗面台、ブラウンの洗面カウンター) の写真
ヒューストンにあるラスティックスタイルのおしゃれなトイレ・洗面所 (オーバーカウンターシンク、中間色木目調キャビネット、木製洗面台、ブラウンの洗面カウンター) の写真
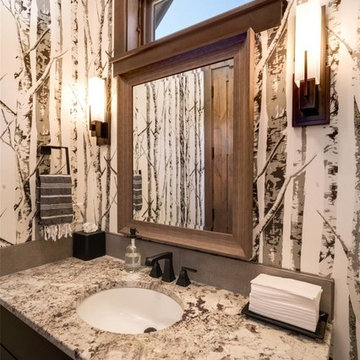
Powder Bath in Mountain Modern Contemporary Steamboat Springs Ski Resort Custom Home built by Amaron Folkestad General Contractors www.AmaronBuilders.com
Photos by Dan Tullos
Mountain Home Photography

This 1964 Preston Hollow home was in the perfect location and had great bones but was not perfect for this family that likes to entertain. They wanted to open up their kitchen up to the den and entry as much as possible, as it was small and completely closed off. They needed significant wine storage and they did want a bar area but not where it was currently located. They also needed a place to stage food and drinks outside of the kitchen. There was a formal living room that was not necessary and a formal dining room that they could take or leave. Those spaces were opened up, the previous formal dining became their new home office, which was previously in the master suite. The master suite was completely reconfigured, removing the old office, and giving them a larger closet and beautiful master bathroom. The game room, which was converted from the garage years ago, was updated, as well as the bathroom, that used to be the pool bath. The closet space in that room was redesigned, adding new built-ins, and giving us more space for a larger laundry room and an additional mudroom that is now accessible from both the game room and the kitchen! They desperately needed a pool bath that was easily accessible from the backyard, without having to walk through the game room, which they had to previously use. We reconfigured their living room, adding a full bathroom that is now accessible from the backyard, fixing that problem. We did a complete overhaul to their downstairs, giving them the house they had dreamt of!
As far as the exterior is concerned, they wanted better curb appeal and a more inviting front entry. We changed the front door, and the walkway to the house that was previously slippery when wet and gave them a more open, yet sophisticated entry when you walk in. We created an outdoor space in their backyard that they will never want to leave! The back porch was extended, built a full masonry fireplace that is surrounded by a wonderful seating area, including a double hanging porch swing. The outdoor kitchen has everything they need, including tons of countertop space for entertaining, and they still have space for a large outdoor dining table. The wood-paneled ceiling and the mix-matched pavers add a great and unique design element to this beautiful outdoor living space. Scapes Incorporated did a fabulous job with their backyard landscaping, making it a perfect daily escape. They even decided to add turf to their entire backyard, keeping minimal maintenance for this busy family. The functionality this family now has in their home gives the true meaning to Living Better Starts Here™.
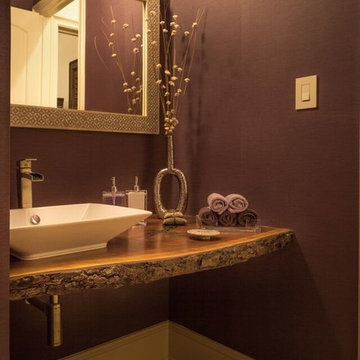
Connie Anderson
ヒューストンにある高級な小さなラスティックスタイルのおしゃれなトイレ・洗面所 (ベッセル式洗面器、木製洗面台、紫の壁、大理石の床、ブラウンの洗面カウンター) の写真
ヒューストンにある高級な小さなラスティックスタイルのおしゃれなトイレ・洗面所 (ベッセル式洗面器、木製洗面台、紫の壁、大理石の床、ブラウンの洗面カウンター) の写真
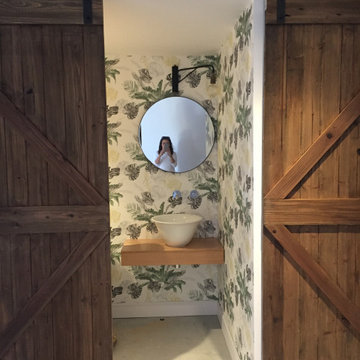
Al aseo de cortesía se accede por una puerta granero en madera rústica muy bonita.
El baño de cortesía está revestido con un papel decorativo muy bonito.
El remate con el cemento es un rodapie de madera lacado en blanco.
El pavimento es de microcemento.
Hay una encimera de madera con una pileta tipo bol.
La grifería es mural.
El espejo es redondo con un marco oscuro y un aplique clásico que lo ilumina.
Y un sencillo inodoro.
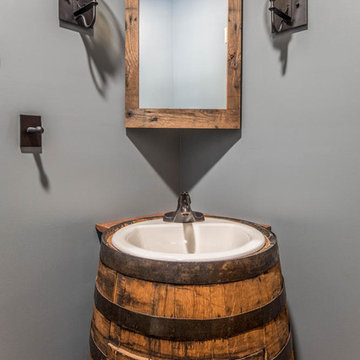
他の地域にある中くらいなラスティックスタイルのおしゃれなトイレ・洗面所 (家具調キャビネット、ヴィンテージ仕上げキャビネット、グレーの壁、オーバーカウンターシンク、木製洗面台、ブラウンの洗面カウンター) の写真
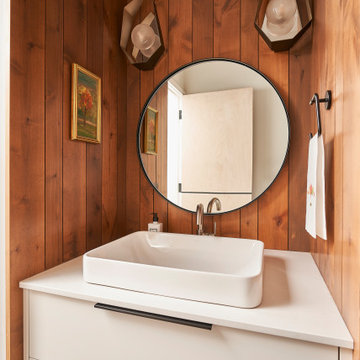
他の地域にあるラグジュアリーな中くらいなラスティックスタイルのおしゃれなトイレ・洗面所 (フラットパネル扉のキャビネット、白いキャビネット、ベージュの壁、ベッセル式洗面器、珪岩の洗面台、白い洗面カウンター、フローティング洗面台、板張り壁) の写真
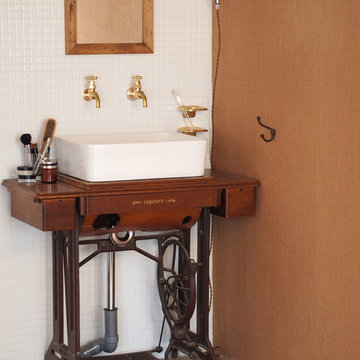
東京23区にある小さなラスティックスタイルのおしゃれなトイレ・洗面所 (濃色木目調キャビネット、白いタイル、無垢フローリング、ベッセル式洗面器、木製洗面台、茶色い壁、ブラウンの洗面カウンター) の写真
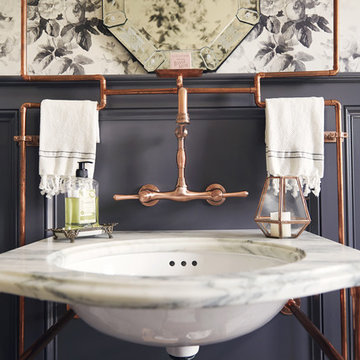
Photography by Starboard & Port of Springfield, Missouri.
他の地域にある小さなラスティックスタイルのおしゃれなトイレ・洗面所 (分離型トイレ、グレーの壁、ペデスタルシンク、白い床、白い洗面カウンター) の写真
他の地域にある小さなラスティックスタイルのおしゃれなトイレ・洗面所 (分離型トイレ、グレーの壁、ペデスタルシンク、白い床、白い洗面カウンター) の写真
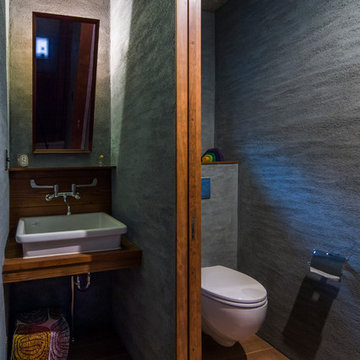
東京都下にあるラスティックスタイルのおしゃれなトイレ・洗面所 (グレーの壁、無垢フローリング、ベッセル式洗面器、木製洗面台、壁掛け式トイレ、ブラウンの洗面カウンター) の写真
ラスティックスタイルのトイレ・洗面所 (ブラウンの洗面カウンター、白い洗面カウンター) の写真
5
