ラスティックスタイルのトイレ・洗面所 (ブラウンの洗面カウンター、白い洗面カウンター、分離型トイレ) の写真
絞り込み:
資材コスト
並び替え:今日の人気順
写真 1〜20 枚目(全 44 枚)
1/5
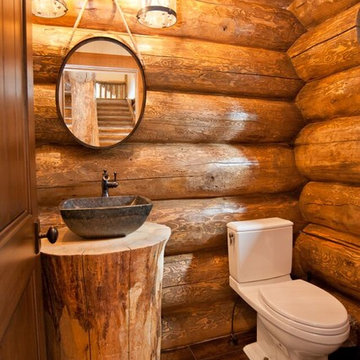
Locally harvested Englemann Spruce 12-14" diameter log home, hand-crafted by Shavano Custom Log Works. Available for nightly and weekly rental. https://www.riverridgerentals.com/breckenridge/vacation-rentals/apres-ski-cabin/
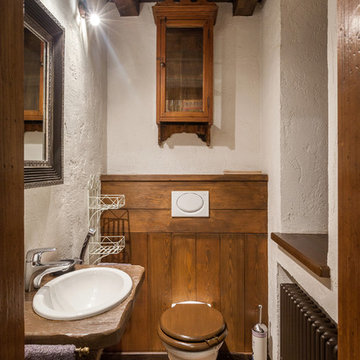
モスクワにあるお手頃価格の小さなラスティックスタイルのおしゃれなトイレ・洗面所 (オーバーカウンターシンク、白い壁、分離型トイレ、茶色い床、ブラウンの洗面カウンター) の写真

The powder room, located off the kitchen and main entry, is designed with natural elements in mind. Including, the stone rock knobs, walnut live edge countertop, and cross sections of firewood wallpaper.

Rebecca Lehde, Inspiro 8
他の地域にあるラスティックスタイルのおしゃれなトイレ・洗面所 (オープンシェルフ、淡色木目調キャビネット、分離型トイレ、白い壁、濃色無垢フローリング、ベッセル式洗面器、木製洗面台、茶色い床、ブラウンの洗面カウンター) の写真
他の地域にあるラスティックスタイルのおしゃれなトイレ・洗面所 (オープンシェルフ、淡色木目調キャビネット、分離型トイレ、白い壁、濃色無垢フローリング、ベッセル式洗面器、木製洗面台、茶色い床、ブラウンの洗面カウンター) の写真

total powder room remodel
デンバーにあるお手頃価格のラスティックスタイルのおしゃれなトイレ・洗面所 (濃色木目調キャビネット、分離型トイレ、ベージュのタイル、セラミックタイル、オレンジの壁、濃色無垢フローリング、アンダーカウンター洗面器、クオーツストーンの洗面台、茶色い床、ブラウンの洗面カウンター) の写真
デンバーにあるお手頃価格のラスティックスタイルのおしゃれなトイレ・洗面所 (濃色木目調キャビネット、分離型トイレ、ベージュのタイル、セラミックタイル、オレンジの壁、濃色無垢フローリング、アンダーカウンター洗面器、クオーツストーンの洗面台、茶色い床、ブラウンの洗面カウンター) の写真
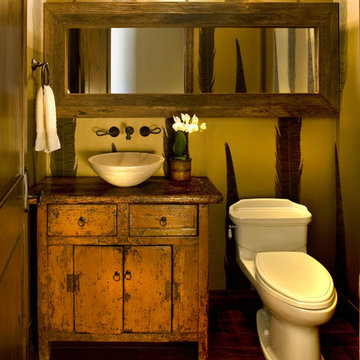
This getaway for the urban elite is a bold re-interpretation of
the classic cabin paradigm. Located atop the San Francisco
Peaks the space pays homage to the surroundings by
accenting the natural beauty with industrial influenced
pieces and finishes that offer a retrospective on western
lifestyle.
Recently completed, the design focused on furniture and
fixtures with some emphasis on lighting and bathroom
updates. The character of the space reflected the client's
renowned personality and connection with the western lifestyle.
Mixing modern interpretations of classic pieces with textured
finishes the design encapsulates the new direction of western.
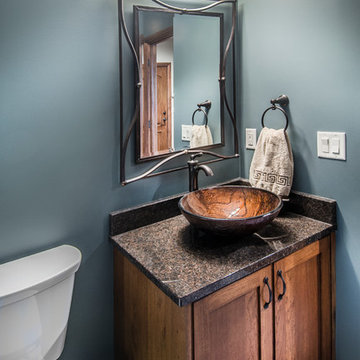
Alan Jackson - Jackson Studios
オマハにある高級な中くらいなラスティックスタイルのおしゃれなトイレ・洗面所 (シェーカースタイル扉のキャビネット、濃色木目調キャビネット、御影石の洗面台、分離型トイレ、青い壁、ベッセル式洗面器、ブラウンの洗面カウンター) の写真
オマハにある高級な中くらいなラスティックスタイルのおしゃれなトイレ・洗面所 (シェーカースタイル扉のキャビネット、濃色木目調キャビネット、御影石の洗面台、分離型トイレ、青い壁、ベッセル式洗面器、ブラウンの洗面カウンター) の写真

デンバーにあるお手頃価格の小さなラスティックスタイルのおしゃれなトイレ・洗面所 (フラットパネル扉のキャビネット、中間色木目調キャビネット、分離型トイレ、ベージュの壁、スレートの床、一体型シンク、人工大理石カウンター、グレーの床、白い洗面カウンター、フローティング洗面台、壁紙) の写真
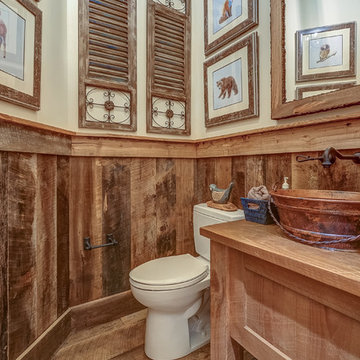
アトランタにあるラスティックスタイルのおしゃれなトイレ・洗面所 (淡色木目調キャビネット、分離型トイレ、ベージュの壁、無垢フローリング、ベッセル式洗面器、木製洗面台、ブラウンの洗面カウンター) の写真

This 1964 Preston Hollow home was in the perfect location and had great bones but was not perfect for this family that likes to entertain. They wanted to open up their kitchen up to the den and entry as much as possible, as it was small and completely closed off. They needed significant wine storage and they did want a bar area but not where it was currently located. They also needed a place to stage food and drinks outside of the kitchen. There was a formal living room that was not necessary and a formal dining room that they could take or leave. Those spaces were opened up, the previous formal dining became their new home office, which was previously in the master suite. The master suite was completely reconfigured, removing the old office, and giving them a larger closet and beautiful master bathroom. The game room, which was converted from the garage years ago, was updated, as well as the bathroom, that used to be the pool bath. The closet space in that room was redesigned, adding new built-ins, and giving us more space for a larger laundry room and an additional mudroom that is now accessible from both the game room and the kitchen! They desperately needed a pool bath that was easily accessible from the backyard, without having to walk through the game room, which they had to previously use. We reconfigured their living room, adding a full bathroom that is now accessible from the backyard, fixing that problem. We did a complete overhaul to their downstairs, giving them the house they had dreamt of!
As far as the exterior is concerned, they wanted better curb appeal and a more inviting front entry. We changed the front door, and the walkway to the house that was previously slippery when wet and gave them a more open, yet sophisticated entry when you walk in. We created an outdoor space in their backyard that they will never want to leave! The back porch was extended, built a full masonry fireplace that is surrounded by a wonderful seating area, including a double hanging porch swing. The outdoor kitchen has everything they need, including tons of countertop space for entertaining, and they still have space for a large outdoor dining table. The wood-paneled ceiling and the mix-matched pavers add a great and unique design element to this beautiful outdoor living space. Scapes Incorporated did a fabulous job with their backyard landscaping, making it a perfect daily escape. They even decided to add turf to their entire backyard, keeping minimal maintenance for this busy family. The functionality this family now has in their home gives the true meaning to Living Better Starts Here™.
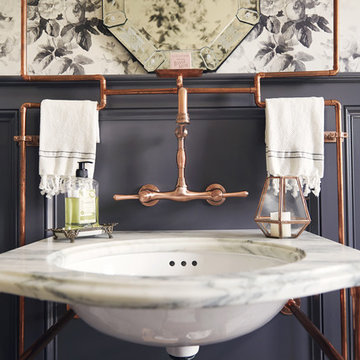
Photography by Starboard & Port of Springfield, Missouri.
他の地域にある小さなラスティックスタイルのおしゃれなトイレ・洗面所 (分離型トイレ、グレーの壁、ペデスタルシンク、白い床、白い洗面カウンター) の写真
他の地域にある小さなラスティックスタイルのおしゃれなトイレ・洗面所 (分離型トイレ、グレーの壁、ペデスタルシンク、白い床、白い洗面カウンター) の写真
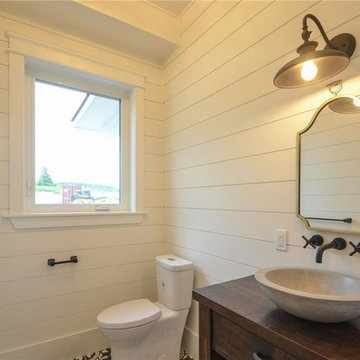
トロントにある中くらいなラスティックスタイルのおしゃれなトイレ・洗面所 (濃色木目調キャビネット、分離型トイレ、白い壁、ベッセル式洗面器、木製洗面台、ブラウンの洗面カウンター) の写真
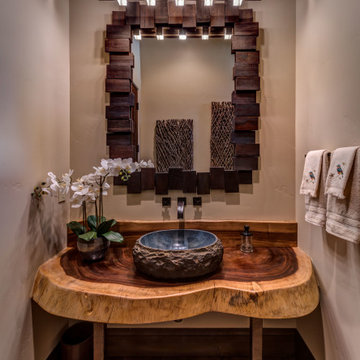
LakeCrest Builders built this custom home for a client. The project was completed in 2016.
The second powder room has a natural, floating wood counter with a vessel sink. A decorative mirror and hanging electrical fixture complete the look.
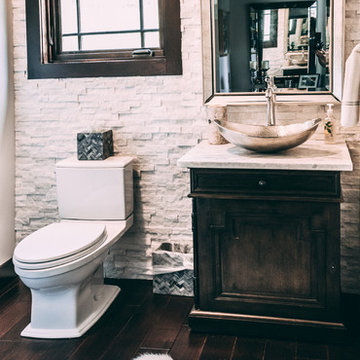
Powder Room
Photo By: Julia McConnell
ニューヨークにあるラスティックスタイルのおしゃれなトイレ・洗面所 (落し込みパネル扉のキャビネット、濃色木目調キャビネット、分離型トイレ、白いタイル、石タイル、ベージュの壁、ラミネートの床、ベッセル式洗面器、御影石の洗面台、茶色い床、白い洗面カウンター) の写真
ニューヨークにあるラスティックスタイルのおしゃれなトイレ・洗面所 (落し込みパネル扉のキャビネット、濃色木目調キャビネット、分離型トイレ、白いタイル、石タイル、ベージュの壁、ラミネートの床、ベッセル式洗面器、御影石の洗面台、茶色い床、白い洗面カウンター) の写真
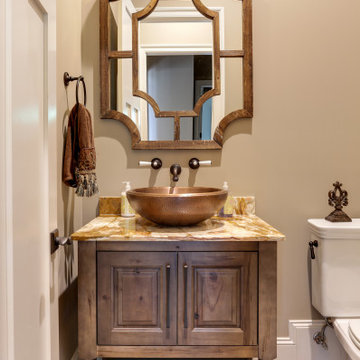
ローリーにあるラスティックスタイルのおしゃれなトイレ・洗面所 (レイズドパネル扉のキャビネット、中間色木目調キャビネット、分離型トイレ、ベージュの壁、濃色無垢フローリング、ベッセル式洗面器、茶色い床、ブラウンの洗面カウンター、独立型洗面台) の写真
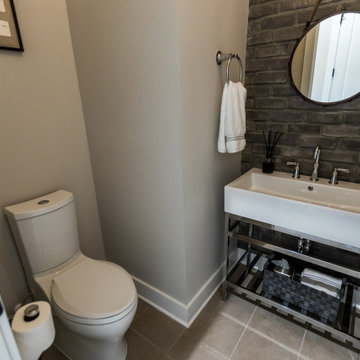
DreamDesign®25, Springmoor House, is a modern rustic farmhouse and courtyard-style home. A semi-detached guest suite (which can also be used as a studio, office, pool house or other function) with separate entrance is the front of the house adjacent to a gated entry. In the courtyard, a pool and spa create a private retreat. The main house is approximately 2500 SF and includes four bedrooms and 2 1/2 baths. The design centerpiece is the two-story great room with asymmetrical stone fireplace and wrap-around staircase and balcony. A modern open-concept kitchen with large island and Thermador appliances is open to both great and dining rooms. The first-floor master suite is serene and modern with vaulted ceilings, floating vanity and open shower.
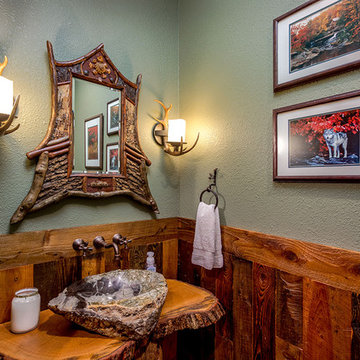
This powder room exudes warmth and coziness. So much so you may not want to leave! Use of on poperty wood for tree trunk sink base in addition to reclaimed barnwood wainscotting and flooring.
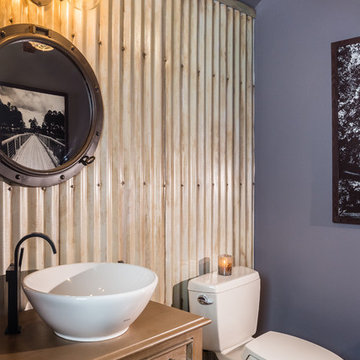
Bernie Grijalvo
他の地域にあるお手頃価格の中くらいなラスティックスタイルのおしゃれなトイレ・洗面所 (家具調キャビネット、淡色木目調キャビネット、分離型トイレ、グレーの壁、濃色無垢フローリング、木製洗面台、ベッセル式洗面器、ブラウンの洗面カウンター、茶色い床) の写真
他の地域にあるお手頃価格の中くらいなラスティックスタイルのおしゃれなトイレ・洗面所 (家具調キャビネット、淡色木目調キャビネット、分離型トイレ、グレーの壁、濃色無垢フローリング、木製洗面台、ベッセル式洗面器、ブラウンの洗面カウンター、茶色い床) の写真
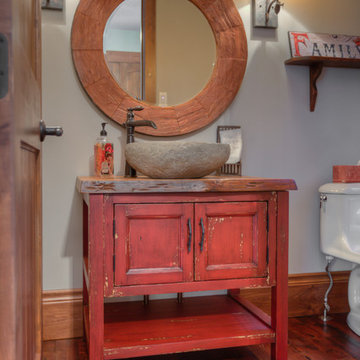
他の地域にある中くらいなラスティックスタイルのおしゃれなトイレ・洗面所 (家具調キャビネット、赤いキャビネット、分離型トイレ、グレーの壁、無垢フローリング、ベッセル式洗面器、茶色い床、ブラウンの洗面カウンター) の写真
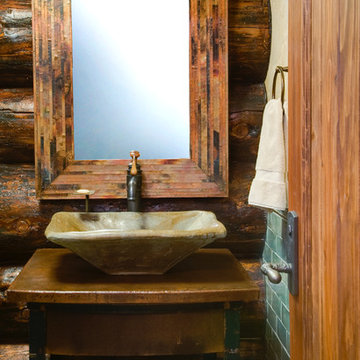
MA Peterson
www.mapeterson.com
A very unique powder room, which offers custom-made cabinetry and creatively holds a concrete vessel sink. This all this ties in beautifully with the exposed log interior.
ラスティックスタイルのトイレ・洗面所 (ブラウンの洗面カウンター、白い洗面カウンター、分離型トイレ) の写真
1