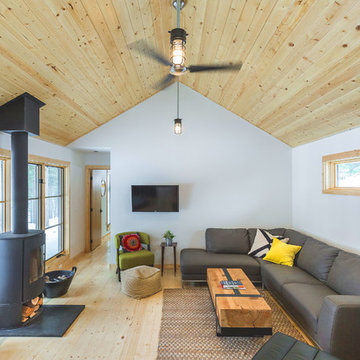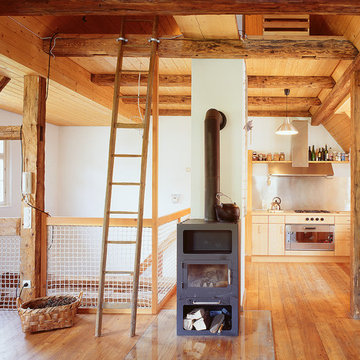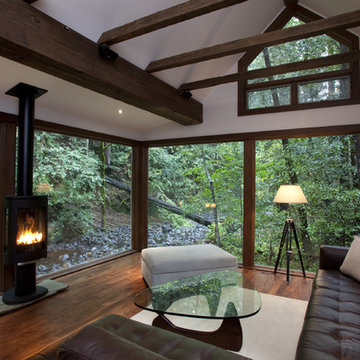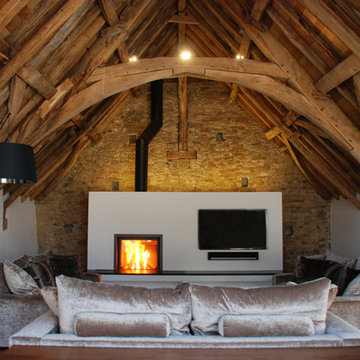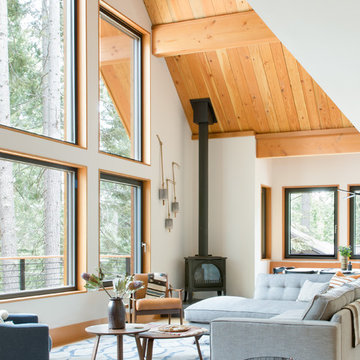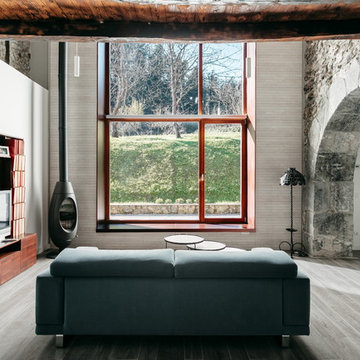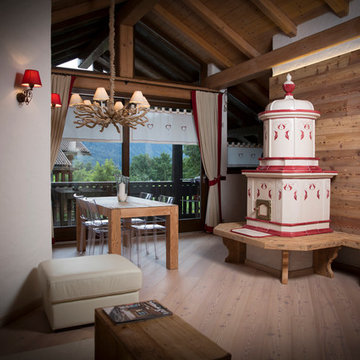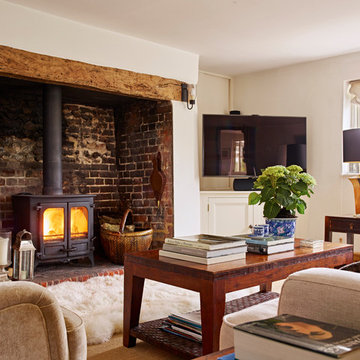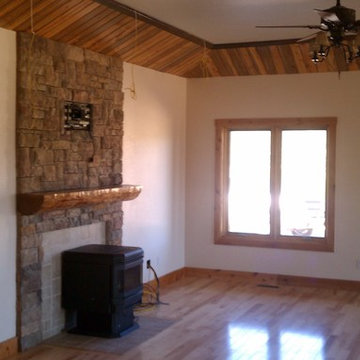絞り込み:
資材コスト
並び替え:今日の人気順
写真 1〜20 枚目(全 316 枚)
1/4
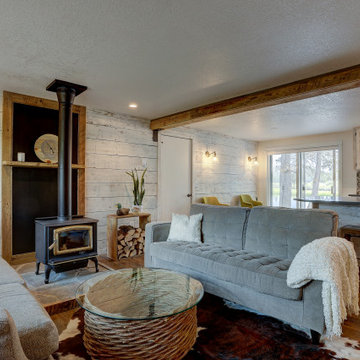
Beautiful Living Room with white washed ship lap barn wood walls. The wood stove fireplace has a stone hearth and painted black steel fire place surround, picture framed in rustic barn wood. A custom fire wood box stands beside. A custom made box beam is made to visually separate the living room and entry way spaces from the kitchen and dining room area. The box beam has large black painted, steel L-brackets holding it up. Pergo Laminate Floors decorated with a cowhide rug

The goal of this project was to build a house that would be energy efficient using materials that were both economical and environmentally conscious. Due to the extremely cold winter weather conditions in the Catskills, insulating the house was a primary concern. The main structure of the house is a timber frame from an nineteenth century barn that has been restored and raised on this new site. The entirety of this frame has then been wrapped in SIPs (structural insulated panels), both walls and the roof. The house is slab on grade, insulated from below. The concrete slab was poured with a radiant heating system inside and the top of the slab was polished and left exposed as the flooring surface. Fiberglass windows with an extremely high R-value were chosen for their green properties. Care was also taken during construction to make all of the joints between the SIPs panels and around window and door openings as airtight as possible. The fact that the house is so airtight along with the high overall insulatory value achieved from the insulated slab, SIPs panels, and windows make the house very energy efficient. The house utilizes an air exchanger, a device that brings fresh air in from outside without loosing heat and circulates the air within the house to move warmer air down from the second floor. Other green materials in the home include reclaimed barn wood used for the floor and ceiling of the second floor, reclaimed wood stairs and bathroom vanity, and an on-demand hot water/boiler system. The exterior of the house is clad in black corrugated aluminum with an aluminum standing seam roof. Because of the extremely cold winter temperatures windows are used discerningly, the three largest windows are on the first floor providing the main living areas with a majestic view of the Catskill mountains.
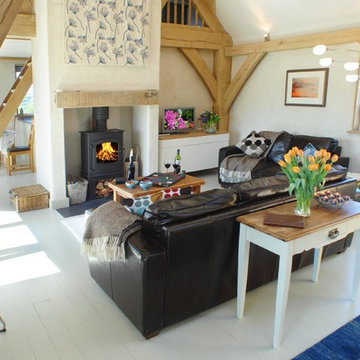
A charming oak framed home designed by Roderick James Architects, with timber frame company Carpenter Oak Ltd hand crafting the oak frame. Images courtesy of Unique Home Stays
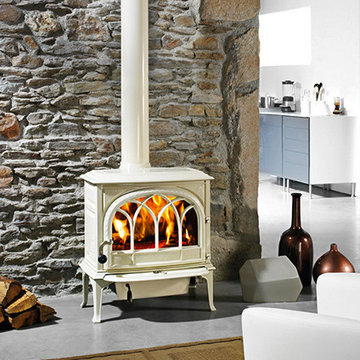
The Denver area’s best fireplace store is just a short drive from downtown Denver, right in the heart of Conifer CO. We have over 40 burning displays spread throughout our expansive 3,000 sq ft showroom area. Spanning 5 full rooms, our Denver area hearth store showcases some of the best brands in the industry including a wide selection of fireplaces, fireplace inserts, wood stoves, gas stoves, pellet stoves, gas fireplaces, gas log sets, electric fireplaces, fire pits, outdoor fireplaces and more!
Beyond just fireplaces & heating stoves, we also stock a great supply of hearth accessories, including hearth pads, tool sets, fireplace doors, grates, screens, wood holders, ash buckets, and much more. Homeowners & Contractors alike turn to us for all of their hearth and heating needs, including chimney venting pipe, like Class A Chimney, Direct Vents, Pellet Vents, and other chimney systems.
At Inglenook Energy Center, you can count on full service customer care from the moment you walk in the door. Our trained & knowledgeable experts can help you select the perfect fireplace, stove, or insert for your needs then set up installation with our trusted group of licensed independent sub-contractors. We also have a fireplace & stove parts department that can help with all of your fireplace & stove repairs and maintenance needs, too.
We only carry & offer quality products from top name brands & manufacturers so our customers will get the most out of their new heating unit. Stop by our showroom and store today to view your favorite models side by side and get inspired to design & build a beautiful new hearth area, whether that is indoors or outdoors.

Jeff Dow Photography
他の地域にあるラグジュアリーな広いラスティックスタイルのおしゃれなLDK (石材の暖炉まわり、壁掛け型テレビ、茶色い床、ミュージックルーム、白い壁、濃色無垢フローリング、薪ストーブ) の写真
他の地域にあるラグジュアリーな広いラスティックスタイルのおしゃれなLDK (石材の暖炉まわり、壁掛け型テレビ、茶色い床、ミュージックルーム、白い壁、濃色無垢フローリング、薪ストーブ) の写真
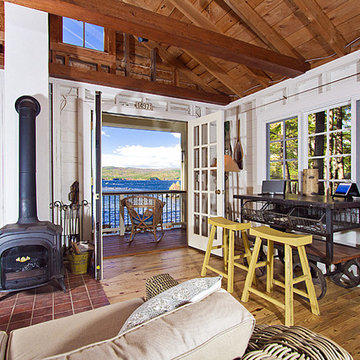
New finishes and materials are low or no VOC products and even the woodstove is a “found” item with a new home in the cottage. Architectural design by Bonin Architects & Associates. Photos by Great Island Photography, Inc.
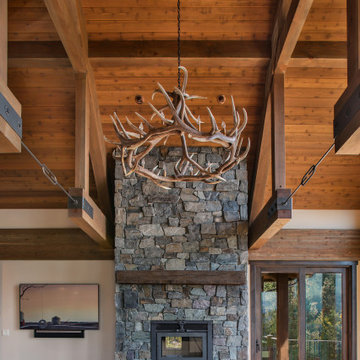
Wood burning fireplace with Mutual Materials stone surround in Loon Lake. The fireplace mantel is concrete cast to look like a large barn beam and is stained to match the exposed interior wood beams and the raised hearth is 4" basalt stone with a natural chiseled edge. Wood burning inset is a 42" APEX from FireplaceXtrordinAir with a Timberline face.
Sliding glass door (right) is from Sierra Pacific windows, wood interiors, with knotty alder trim.
Walls are painted in Sherwin Williams Kilim Beige. Vaulted ceilings have rough cedar tongue and groove, stained clear, with accenting beams finished in "Old Dragon's Breath."
Flooring beyond is engineered oak from the Sevington Relics series by Castle Combe.
Chandelier is 60" x 32" Stanley cast with elk antler and is centered in front of the living room fireplace. Client's TV is wall mounted to the left of the fireplace.

Objectifs :
-> Créer un appartement indépendant de la maison principale
-> Faciliter la mise en œuvre du projet : auto construction
-> Créer un espace nuit et un espace de jour bien distincts en limitant les cloisons
-> Aménager l’espace
Nous avons débuté ce projet de rénovation de maison en 2021.
Les propriétaires ont fait l’acquisition d’une grande maison de 240m2 dans les hauteurs de Chambéry, avec pour objectif de la rénover eux-même au cours des prochaines années.
Pour vivre sur place en même temps que les travaux, ils ont souhaité commencer par rénover un appartement attenant à la maison. Nous avons dessiné un plan leur permettant de raccorder facilement une cuisine au réseau existant. Pour cela nous avons imaginé une estrade afin de faire passer les réseaux au dessus de la dalle. Sur l’estrade se trouve la chambre et la salle de bain.
L’atout de cet appartement reste la véranda située dans la continuité du séjour, elle est pensée comme un jardin d’hiver. Elle apporte un espace de vie baigné de lumière en connexion directe avec la nature.
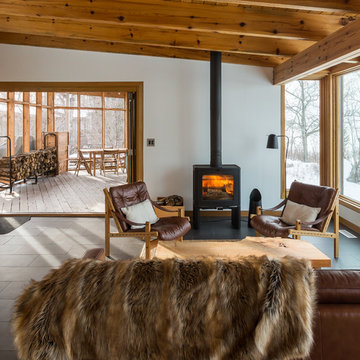
Lindsay Reid Photo
他の地域にある小さなラスティックスタイルのおしゃれな独立型リビング (白い壁、セラミックタイルの床、薪ストーブ、金属の暖炉まわり、グレーの床) の写真
他の地域にある小さなラスティックスタイルのおしゃれな独立型リビング (白い壁、セラミックタイルの床、薪ストーブ、金属の暖炉まわり、グレーの床) の写真
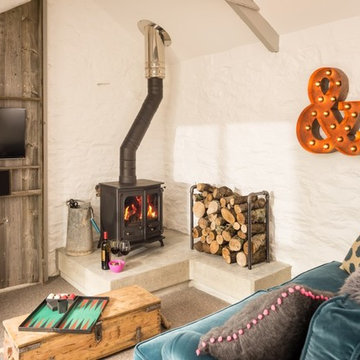
コーンウォールにあるお手頃価格の小さなラスティックスタイルのおしゃれなリビング (白い壁、カーペット敷き、薪ストーブ、石材の暖炉まわり、壁掛け型テレビ、ベージュの床) の写真
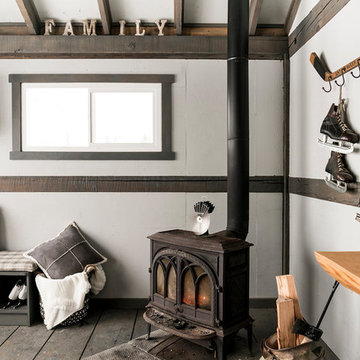
A rustic cabin is transformed from a catch-all to a cozy and inviting family Skate Cabin. Complete with a fridge, wood burning stove and lots of storage for all the skates.
ラスティックスタイルのリビング・居間 (薪ストーブ、白い壁) の写真
1




