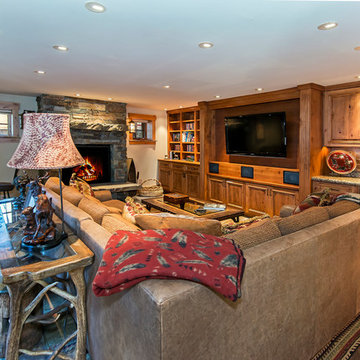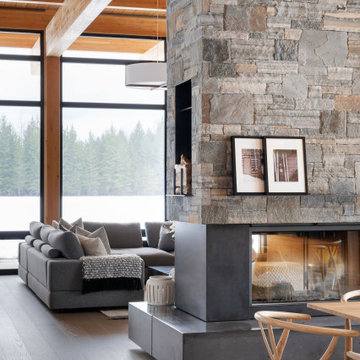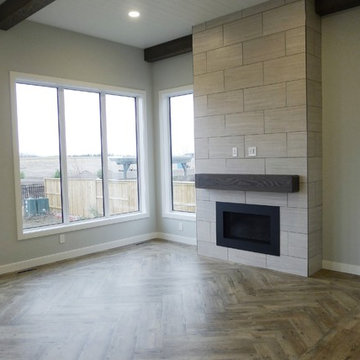ラスティックスタイルのリビング (壁掛け型テレビ) の写真
絞り込み:
資材コスト
並び替え:今日の人気順
写真 621〜640 枚目(全 3,084 枚)
1/3
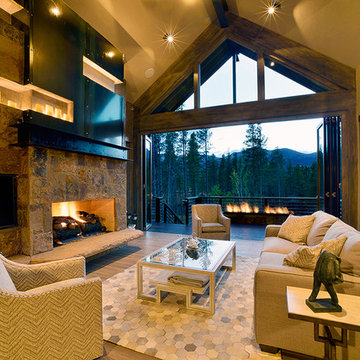
デンバーにある高級な広いラスティックスタイルのおしゃれなLDK (ベージュの壁、無垢フローリング、標準型暖炉、石材の暖炉まわり、壁掛け型テレビ、茶色い床) の写真
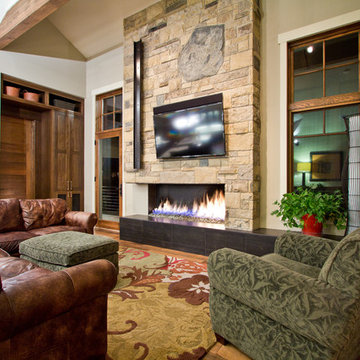
Vantage Point Imagery
他の地域にあるラスティックスタイルのおしゃれなリビング (ベージュの壁、無垢フローリング、横長型暖炉、石材の暖炉まわり、壁掛け型テレビ) の写真
他の地域にあるラスティックスタイルのおしゃれなリビング (ベージュの壁、無垢フローリング、横長型暖炉、石材の暖炉まわり、壁掛け型テレビ) の写真
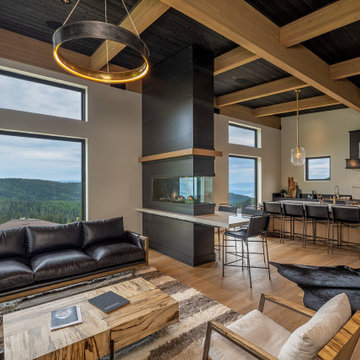
A modern ski cabin with rustic touches, gorgeous views, and a fun place for our clients to make many family memories.
シアトルにあるラスティックスタイルのおしゃれなリビング (両方向型暖炉、金属の暖炉まわり、壁掛け型テレビ、板張り天井) の写真
シアトルにあるラスティックスタイルのおしゃれなリビング (両方向型暖炉、金属の暖炉まわり、壁掛け型テレビ、板張り天井) の写真
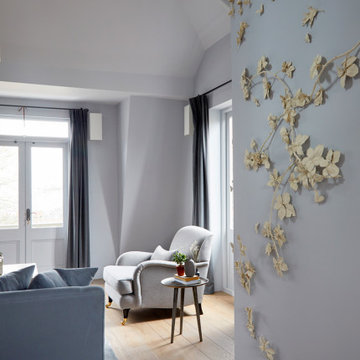
We commissioned a bespoke art from Kaori Tatebayashi.
ロンドンにある高級な中くらいなラスティックスタイルのおしゃれなLDK (青い壁、無垢フローリング、壁掛け型テレビ) の写真
ロンドンにある高級な中くらいなラスティックスタイルのおしゃれなLDK (青い壁、無垢フローリング、壁掛け型テレビ) の写真
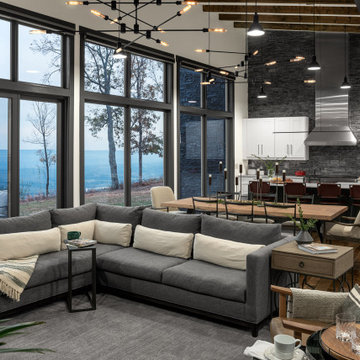
Open concept living/dining/kitchen with stone wall accents and large windows to capture the views.
ナッシュビルにある高級な中くらいなラスティックスタイルのおしゃれなLDK (白い壁、無垢フローリング、標準型暖炉、石材の暖炉まわり、壁掛け型テレビ、茶色い床) の写真
ナッシュビルにある高級な中くらいなラスティックスタイルのおしゃれなLDK (白い壁、無垢フローリング、標準型暖炉、石材の暖炉まわり、壁掛け型テレビ、茶色い床) の写真
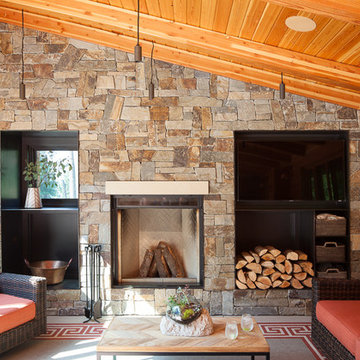
シアトルにあるラスティックスタイルのおしゃれなリビング (グレーの壁、コンクリートの床、標準型暖炉、石材の暖炉まわり、壁掛け型テレビ、グレーの床) の写真
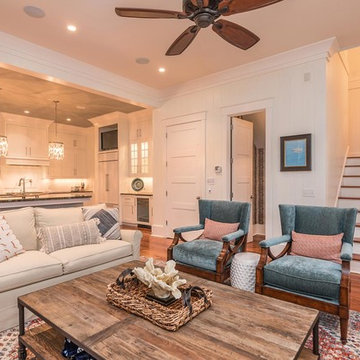
アトランタにある中くらいなラスティックスタイルのおしゃれなLDK (白い壁、無垢フローリング、標準型暖炉、レンガの暖炉まわり、壁掛け型テレビ、茶色い床) の写真
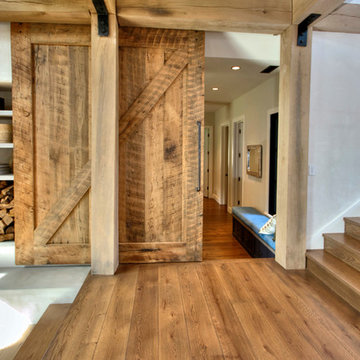
Custom sliding barn door with fireplace wood storage.
他の地域にある巨大なラスティックスタイルのおしゃれなLDK (白い壁、無垢フローリング、標準型暖炉、漆喰の暖炉まわり、壁掛け型テレビ) の写真
他の地域にある巨大なラスティックスタイルのおしゃれなLDK (白い壁、無垢フローリング、標準型暖炉、漆喰の暖炉まわり、壁掛け型テレビ) の写真
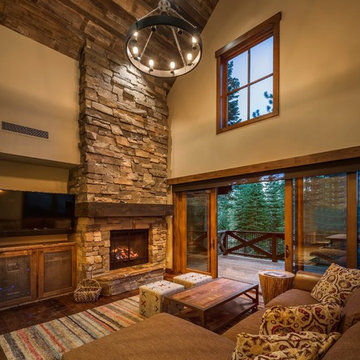
サンフランシスコにある高級な中くらいなラスティックスタイルのおしゃれな独立型リビング (濃色無垢フローリング、標準型暖炉、石材の暖炉まわり、壁掛け型テレビ、ベージュの壁) の写真
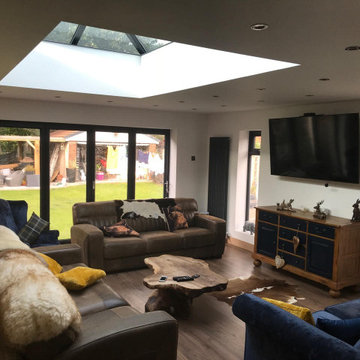
This project is a large single storey rear extension with a flat roof and roof lantern, measuring 6x6m and knocking through from the existing kitchen to create a new family room.
After going through the prior approval: larger home extension process, the client soon received their plans and they were ready to go. Unfortunately, the build got off to a bad start thanks to some drainage issues but once they was sorted, it was fairly smooth running. The client project managed the entire build, which meant it came in at a low £35k in total - which was under the client’s estimations and within budget.
The client says: "It’s a great family space which is exactly what we wanted.”
This just goes to show, a simple, practical design can significantly change a home, and a family's life for the better, without breaking the bank.
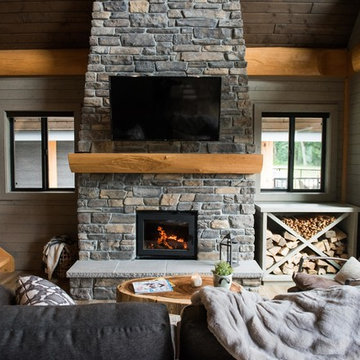
Gorgeous custom rental cabins built for the Sandpiper Resort in Harrison Mills, BC. Some key features include timber frame, quality Woodtone siding, and interior design finishes to create a luxury cabin experience. Photo by Brooklyn D Photography
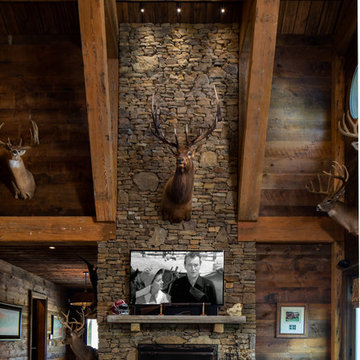
Living room photographed for Mosaic AV by Birmingham Alabama based architectural and interiors photographer Tommy Daspit. See more of his work at http://tommydaspit.com All images are ©2019 Tommy Daspit Photographer All Rights Reserved
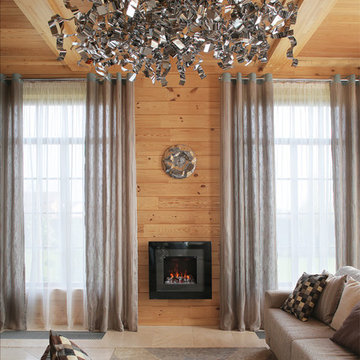
Архитектор Александр Петунин, дизайнер Анна Полева, фотограф Надежда Серебрякова
モスクワにあるお手頃価格の中くらいなラスティックスタイルのおしゃれなLDK (ベージュの壁、磁器タイルの床、壁掛け型テレビ、グレーの床) の写真
モスクワにあるお手頃価格の中くらいなラスティックスタイルのおしゃれなLDK (ベージュの壁、磁器タイルの床、壁掛け型テレビ、グレーの床) の写真
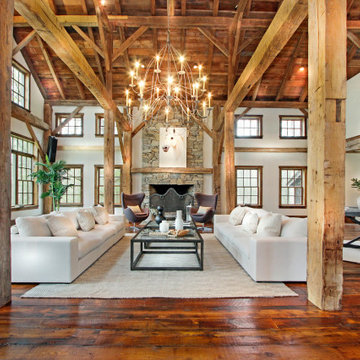
This magnificent barn home staged by BA Staging & Interiors features over 10,000 square feet of living space, 6 bedrooms, 6 bathrooms and is situated on 17.5 beautiful acres. Contemporary furniture with a rustic flare was used to create a luxurious and updated feeling while showcasing the antique barn architecture.
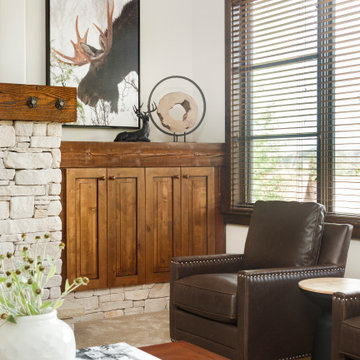
leather chairs, carpet and dark hardwood floors, SW Shoji wall color, ski decor and paintings barn and animals. Decor flagstone rock fireplace surround with rustic wood beam and metal accents. Small workspace desk.
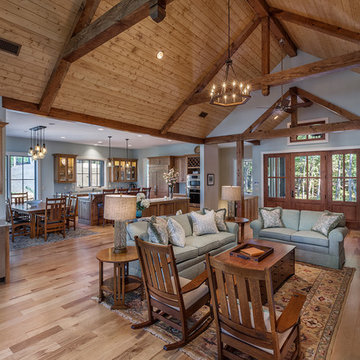
他の地域にあるラスティックスタイルのおしゃれなLDK (青い壁、淡色無垢フローリング、標準型暖炉、タイルの暖炉まわり、壁掛け型テレビ、茶色い床) の写真
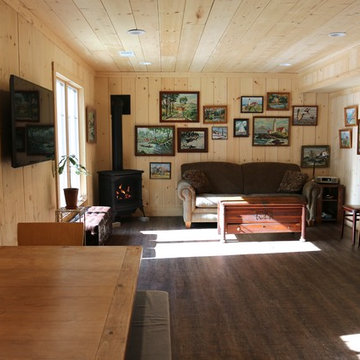
グランドラピッズにある中くらいなラスティックスタイルのおしゃれなリビング (ベージュの壁、濃色無垢フローリング、薪ストーブ、金属の暖炉まわり、壁掛け型テレビ) の写真
ラスティックスタイルのリビング (壁掛け型テレビ) の写真
32
