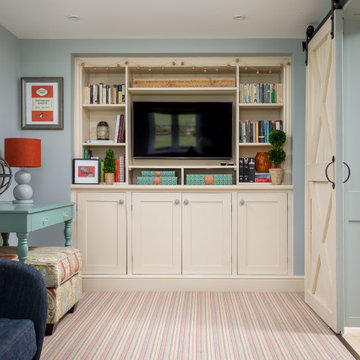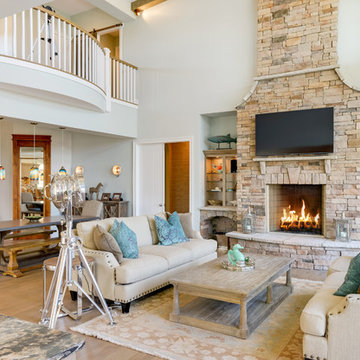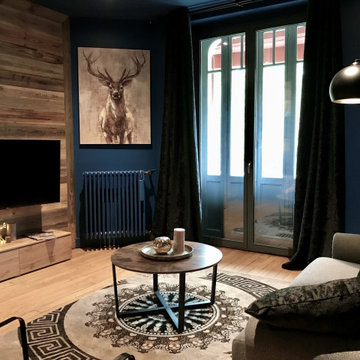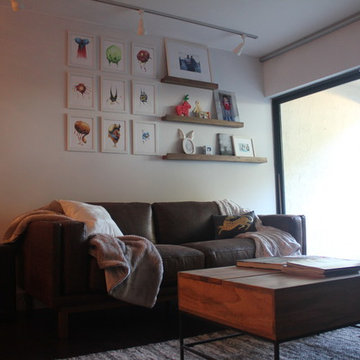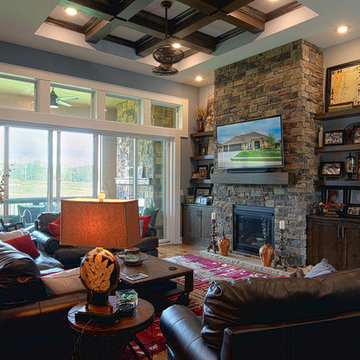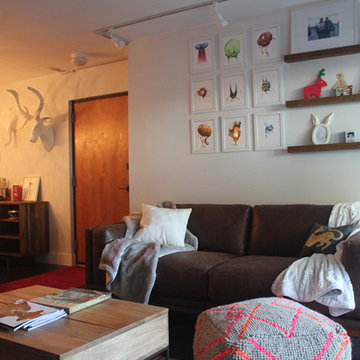ラスティックスタイルのリビング (壁掛け型テレビ、青い壁) の写真
絞り込み:
資材コスト
並び替え:今日の人気順
写真 1〜20 枚目(全 39 枚)
1/4
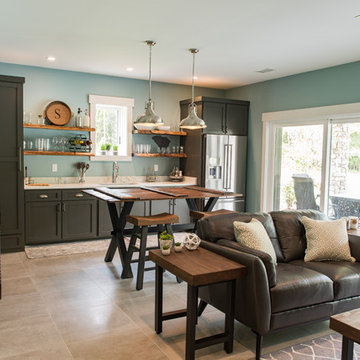
チャールストンにある広いラスティックスタイルのおしゃれなリビング (青い壁、磁器タイルの床、暖炉なし、壁掛け型テレビ、グレーの床) の写真

他の地域にあるラスティックスタイルのおしゃれなリビング (青い壁、淡色無垢フローリング、標準型暖炉、コンクリートの暖炉まわり、壁掛け型テレビ、ベージュの床、青いソファ) の写真
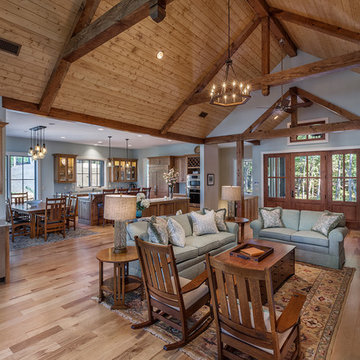
他の地域にあるラスティックスタイルのおしゃれなLDK (青い壁、淡色無垢フローリング、標準型暖炉、タイルの暖炉まわり、壁掛け型テレビ、茶色い床) の写真
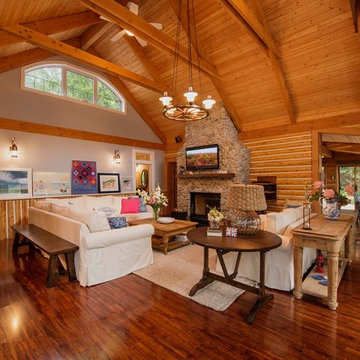
他の地域にある巨大なラスティックスタイルのおしゃれなLDK (青い壁、無垢フローリング、標準型暖炉、石材の暖炉まわり、壁掛け型テレビ、茶色い床) の写真
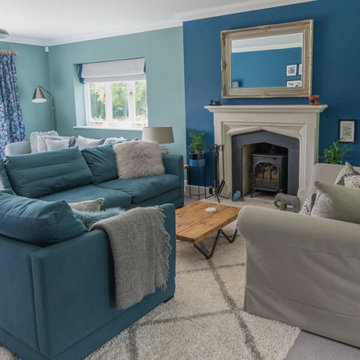
I worked on a modern family house, built on the land of an old farmhouse. It is surrounded by stunning open countryside and set within a 2.2 acre garden plot.
The house was lacking in character despite being called a 'farmhouse.' So the clients, who had recently moved in, wanted to start off by transforming their conservatory, living room and family bathroom into rooms which would show lots of personality. They like a rustic style and wanted the house to be a sanctuary - a place to relax, switch off from work and enjoy time together as a young family. A big part of the brief was to tackle the layout of their living room. It is a large, rectangular space and they needed help figuring out the best layout for the furniture, working around a central fireplace and a couple of awkwardly placed double doors.
For the design, I took inspiration from the stunning surroundings. I worked with greens and blues and natural materials to come up with a scheme that would reflect the immediate exterior and exude a soothing feel.
To tackle the living room layout I created three zones within the space, based on how the family spend time in the room. A reading area, a social space and a TV zone used the whole room to its maximum.
I created a design concept for all rooms. This consisted of the colour scheme, materials, patterns and textures which would form the basis of the scheme. A 2D floor plan was also drawn up to tackle the room layouts and help us agree what furniture was required.
At sourcing stage, I compiled a list of furniture, fixtures and accessories required to realise the design vision. I sourced everything, from the furniture, new carpet for the living room, lighting, bespoke blinds and curtains, new radiators, down to the cushions, rugs and a few small accessories. I designed bespoke shelving units for the living room and created 3D CAD visuals for each room to help my clients to visualise the spaces.
I provided shopping lists of items and samples of all finishes. I passed on a number of trade discounts for some of the bigger pieces of furniture and the bathroom items, including 15% off the sofas.
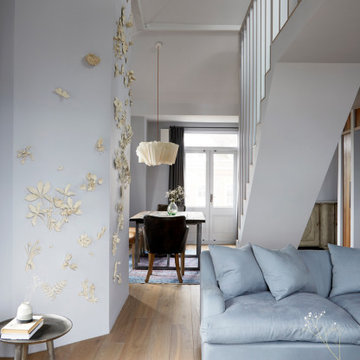
We commissioned a bespoke art from Kaori Tatebayashi.
ロンドンにある高級な広いラスティックスタイルのおしゃれなLDK (青い壁、無垢フローリング、壁掛け型テレビ) の写真
ロンドンにある高級な広いラスティックスタイルのおしゃれなLDK (青い壁、無垢フローリング、壁掛け型テレビ) の写真
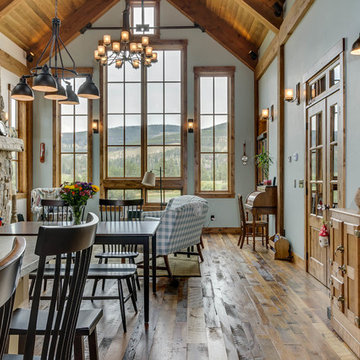
This is the Station House, a cabin for In Laws attached to the Main Residence. Reclaimed Hardwood Floors, Timber Frame.
Photo Credit: Michael Yearout
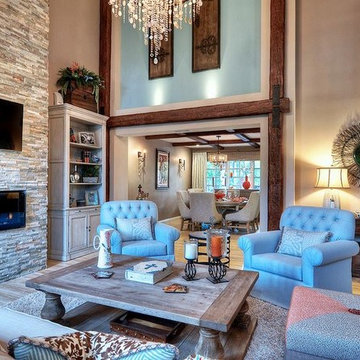
Formally an 80's style living room, this space was transformed into a rustic chic, adult style family room, complete with flat screen TV and fireplace displaying color changes and flame brilliance. The custom ottoman cover lifts to reveal hidden storage. These custom swivel chairs are a durable linen look alike fabric with a heavy duty rating. Industrial elements complete today's trending look.
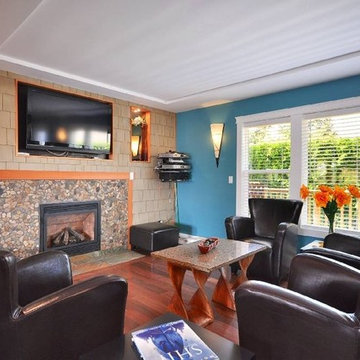
バンクーバーにある中くらいなラスティックスタイルのおしゃれなLDK (青い壁、濃色無垢フローリング、標準型暖炉、石材の暖炉まわり、壁掛け型テレビ、茶色い床) の写真
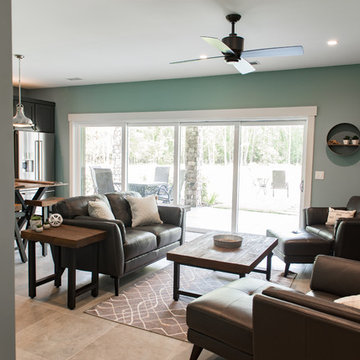
チャールストンにある広いラスティックスタイルのおしゃれなリビング (青い壁、磁器タイルの床、暖炉なし、壁掛け型テレビ、グレーの床) の写真
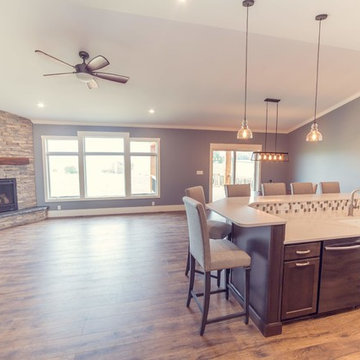
Open floor plan with stone fireplace and kitchen island
シーダーラピッズにあるラスティックスタイルのおしゃれなLDK (青い壁、コーナー設置型暖炉、石材の暖炉まわり、壁掛け型テレビ、茶色い床) の写真
シーダーラピッズにあるラスティックスタイルのおしゃれなLDK (青い壁、コーナー設置型暖炉、石材の暖炉まわり、壁掛け型テレビ、茶色い床) の写真
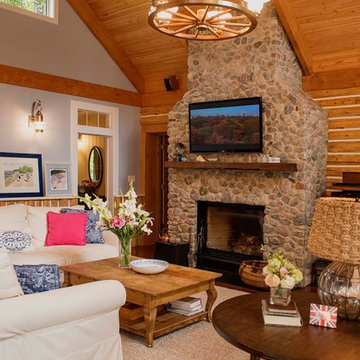
他の地域にある巨大なラスティックスタイルのおしゃれなLDK (青い壁、無垢フローリング、標準型暖炉、石材の暖炉まわり、壁掛け型テレビ、茶色い床) の写真
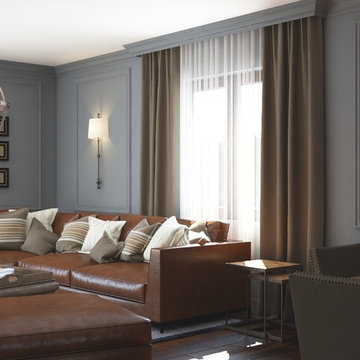
Ar remodeling project of a living and dining room.
他の地域にあるお手頃価格の中くらいなラスティックスタイルのおしゃれなLDK (青い壁、無垢フローリング、標準型暖炉、木材の暖炉まわり、壁掛け型テレビ) の写真
他の地域にあるお手頃価格の中くらいなラスティックスタイルのおしゃれなLDK (青い壁、無垢フローリング、標準型暖炉、木材の暖炉まわり、壁掛け型テレビ) の写真
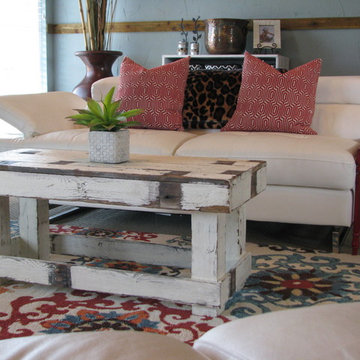
Cristy Templeton
ダラスにあるお手頃価格の中くらいなラスティックスタイルのおしゃれなLDK (青い壁、カーペット敷き、標準型暖炉、石材の暖炉まわり、壁掛け型テレビ) の写真
ダラスにあるお手頃価格の中くらいなラスティックスタイルのおしゃれなLDK (青い壁、カーペット敷き、標準型暖炉、石材の暖炉まわり、壁掛け型テレビ) の写真
ラスティックスタイルのリビング (壁掛け型テレビ、青い壁) の写真
1
