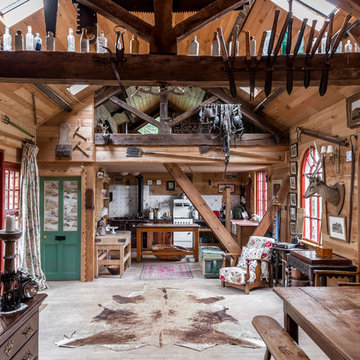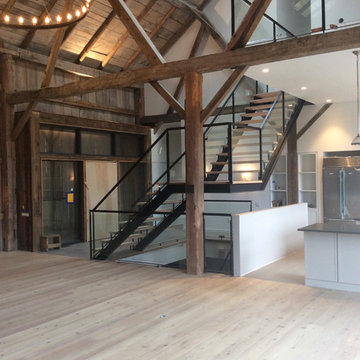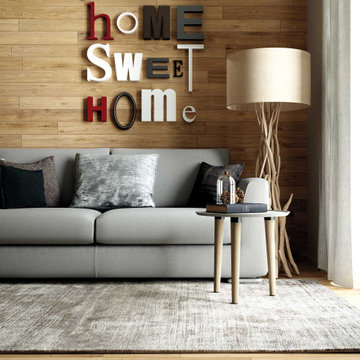ラスティックスタイルのリビングロフト (コンクリートの床、淡色無垢フローリング) の写真
絞り込み:
資材コスト
並び替え:今日の人気順
写真 41〜60 枚目(全 176 枚)
1/5
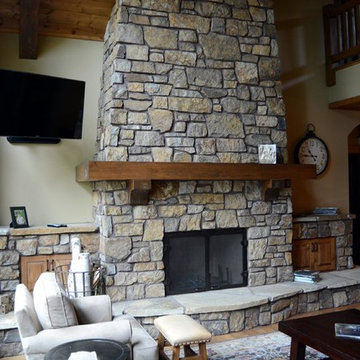
Jordan Mileski
ミネアポリスにある高級な広いラスティックスタイルのおしゃれなリビングロフト (ベージュの壁、淡色無垢フローリング、標準型暖炉、石材の暖炉まわり、壁掛け型テレビ) の写真
ミネアポリスにある高級な広いラスティックスタイルのおしゃれなリビングロフト (ベージュの壁、淡色無垢フローリング、標準型暖炉、石材の暖炉まわり、壁掛け型テレビ) の写真
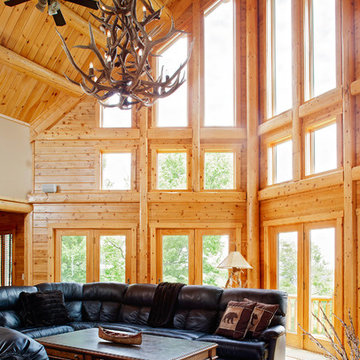
home by: Katahdin Cedar Log Homes
photos by: James Ray Spahn
ワシントンD.C.にある高級な広いラスティックスタイルのおしゃれなリビングロフト (白い壁、淡色無垢フローリング、標準型暖炉、石材の暖炉まわり、壁掛け型テレビ) の写真
ワシントンD.C.にある高級な広いラスティックスタイルのおしゃれなリビングロフト (白い壁、淡色無垢フローリング、標準型暖炉、石材の暖炉まわり、壁掛け型テレビ) の写真
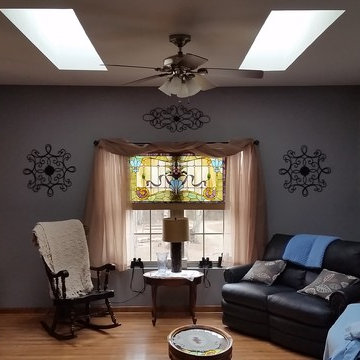
The skylights make this space. The open kitchen/living room really benefits from all the extra natural daylight. Combination space allows for "adjustable" dining room which can extend into the living room when necessary. The Stained glass accents and decorations are all owner touches.
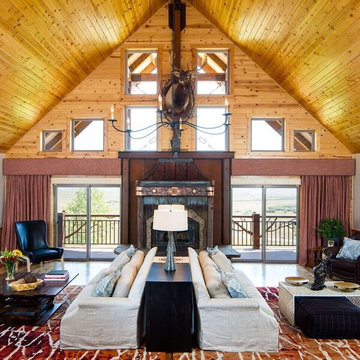
We were able to keep the traditional roots of this cabin while also offering it a major update. By accentuating its untraditional floor plan with a mix of modern furnishings, we increased the home's functionality and created an exciting but trendy aesthetic. A back-to-back sofa arrangement used the space better, and custom wool rugs are durable and beautiful. It’s a traditional design that looks decades younger.
Home located in Star Valley Ranch, Wyoming. Designed by Tawna Allred Interiors, who also services Alpine, Auburn, Bedford, Etna, Freedom, Freedom, Grover, Thayne, Turnerville, Swan Valley, and Jackson Hole, Wyoming.
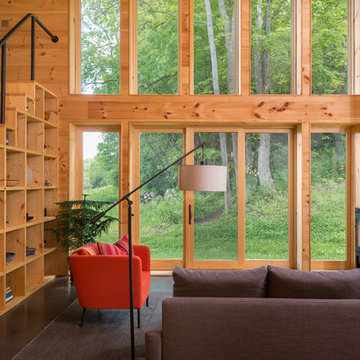
Interior built by Sweeney Design Build. Living room with custom built-ins staircase.
バーリントンにある中くらいなラスティックスタイルのおしゃれなリビング (コンクリートの床、コーナー設置型暖炉、金属の暖炉まわり、テレビなし、黒い床) の写真
バーリントンにある中くらいなラスティックスタイルのおしゃれなリビング (コンクリートの床、コーナー設置型暖炉、金属の暖炉まわり、テレビなし、黒い床) の写真
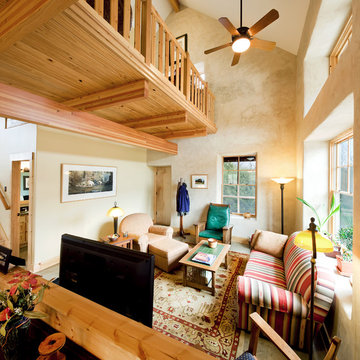
Photo by James Maidhof
カンザスシティにある小さなラスティックスタイルのおしゃれなリビングロフト (ベージュの壁、コンクリートの床、暖炉なし、据え置き型テレビ) の写真
カンザスシティにある小さなラスティックスタイルのおしゃれなリビングロフト (ベージュの壁、コンクリートの床、暖炉なし、据え置き型テレビ) の写真
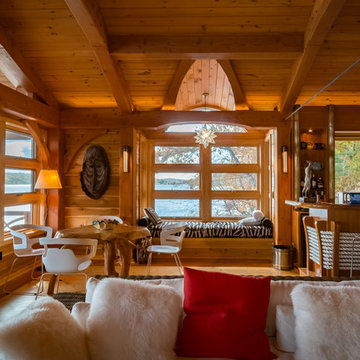
Wood Framed Window Seat accents the wet bar sitting area.
*********************************************************************
Buffalo Lumber specializes in Custom Milled, Factory Finished Wood Siding and Paneling. We ONLY do real wood.
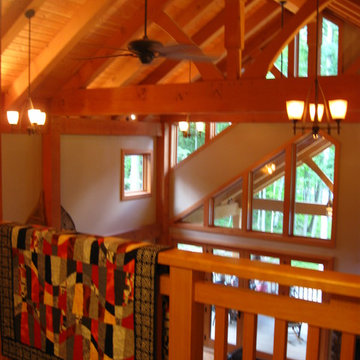
Photo showing living space from loft area.
トロントにある高級な中くらいなラスティックスタイルのおしゃれなリビングロフト (白い壁、淡色無垢フローリング、標準型暖炉、石材の暖炉まわり) の写真
トロントにある高級な中くらいなラスティックスタイルのおしゃれなリビングロフト (白い壁、淡色無垢フローリング、標準型暖炉、石材の暖炉まわり) の写真
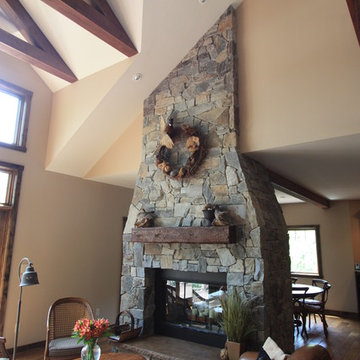
ミルウォーキーにある高級な中くらいなラスティックスタイルのおしゃれなリビングロフト (ベージュの壁、淡色無垢フローリング、両方向型暖炉、石材の暖炉まわり、壁掛け型テレビ) の写真
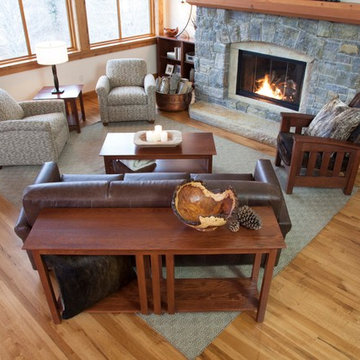
Mission sofa table, Chelsea storage chest, Rupert armchairs, Mission armchair, Mission bookcases, Rupert couch, Mission coffee table
バーリントンにある巨大なラスティックスタイルのおしゃれなリビングロフト (ベージュの壁、淡色無垢フローリング、標準型暖炉、石材の暖炉まわり、テレビなし) の写真
バーリントンにある巨大なラスティックスタイルのおしゃれなリビングロフト (ベージュの壁、淡色無垢フローリング、標準型暖炉、石材の暖炉まわり、テレビなし) の写真
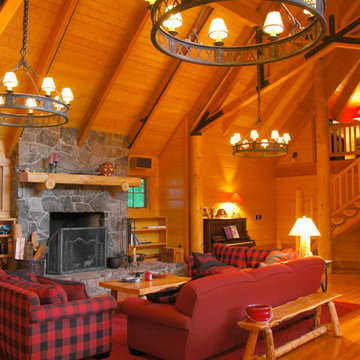
Large lodge-style home designed around this central Great Room with stone fireplace at rear and dining bay opposite. two wings separate family members (adults and kids) for privacy and fun. Log stair connects to open upstairs sitting area. Scissor trusses, log columns, exposed rafters and pine ceiling organizes and unifies the space visually.
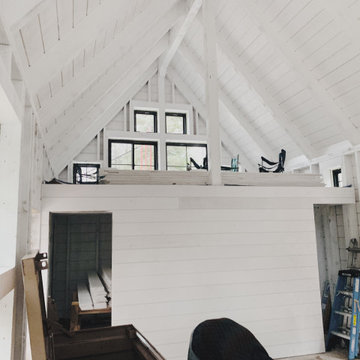
ミネアポリスにある高級な小さなラスティックスタイルのおしゃれなリビングロフト (白い壁、淡色無垢フローリング、薪ストーブ、塗装板張りの暖炉まわり、ベージュの床、三角天井、塗装板張りの壁) の写真
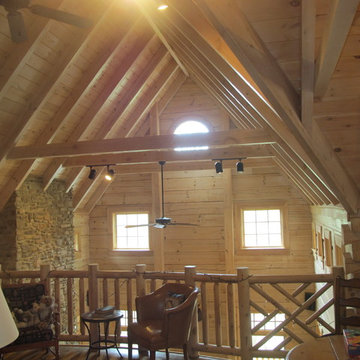
Jeanne Morcom
デトロイトにあるお手頃価格の中くらいなラスティックスタイルのおしゃれなリビングロフト (ライブラリー、茶色い壁、淡色無垢フローリング、暖炉なし、テレビなし) の写真
デトロイトにあるお手頃価格の中くらいなラスティックスタイルのおしゃれなリビングロフト (ライブラリー、茶色い壁、淡色無垢フローリング、暖炉なし、テレビなし) の写真
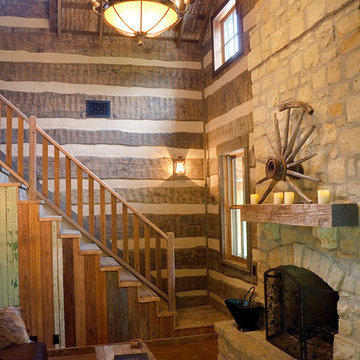
Native stone full masonry fireplace with stained concrete floors. Photo by Brian Greenstone
オースティンにある小さなラスティックスタイルのおしゃれなリビングロフト (コンクリートの床、標準型暖炉、石材の暖炉まわり、テレビなし) の写真
オースティンにある小さなラスティックスタイルのおしゃれなリビングロフト (コンクリートの床、標準型暖炉、石材の暖炉まわり、テレビなし) の写真
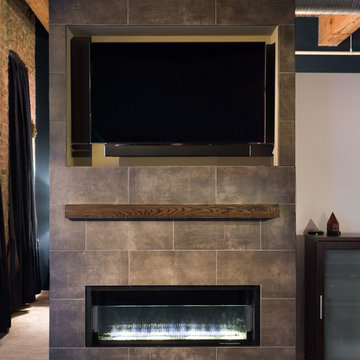
The exposed brick and heavy timber beams create a unique aesthetic in this loft. The entertainment center we designed for these clients is encased in a 12x24 rustic finished formated tile cladding with precise cut-outs for the LED fireplace and entertainment system. The rustic feel is further accented by the thick wooden mantle and distressed wide-plank flooring.
With both the floor and fireplace contrasting with the brick accent wall and wooden beams, this living room offers a mixture of organic colors and textures, emphasizing a rustic yet modernized design.
Designed by Chi Renovation & Design who also serve the Chicagoland area and it's surrounding suburbs, with an emphasis on the North Side and North Shore. You'll find their work from the Loop through Humboldt Park, Lincoln Park, Skokie, Evanston, Wilmette, and all of the way up to Lake Forest.
For more about Chi Renovation & Design, click here: https://www.chirenovation.com/
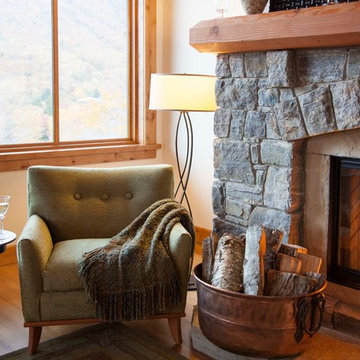
Killington armchair, Goddard coffee table
バーリントンにある巨大なラスティックスタイルのおしゃれなリビングロフト (ベージュの壁、淡色無垢フローリング、標準型暖炉、石材の暖炉まわり、テレビなし) の写真
バーリントンにある巨大なラスティックスタイルのおしゃれなリビングロフト (ベージュの壁、淡色無垢フローリング、標準型暖炉、石材の暖炉まわり、テレビなし) の写真
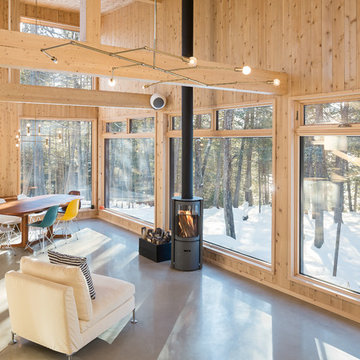
Martin Dufour architecte
Photographe: Ulysse Lemerise
モントリオールにある中くらいなラスティックスタイルのおしゃれなリビングロフト (コンクリートの床、吊り下げ式暖炉) の写真
モントリオールにある中くらいなラスティックスタイルのおしゃれなリビングロフト (コンクリートの床、吊り下げ式暖炉) の写真
ラスティックスタイルのリビングロフト (コンクリートの床、淡色無垢フローリング) の写真
3
