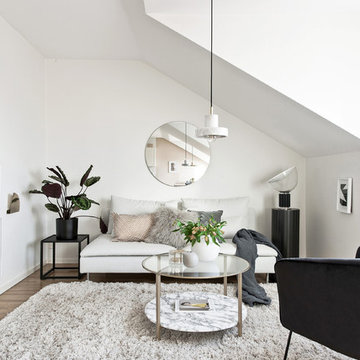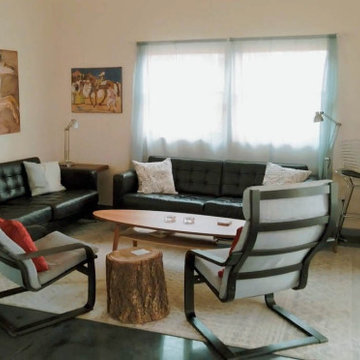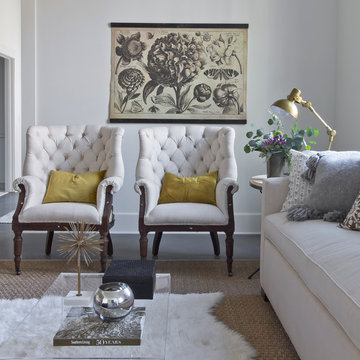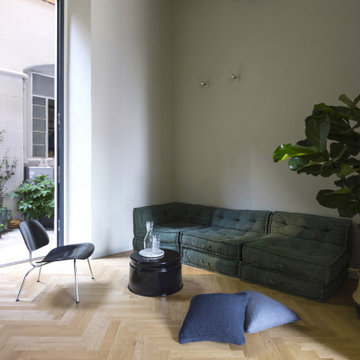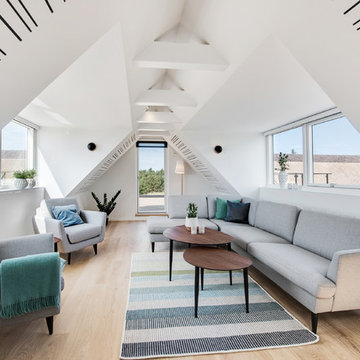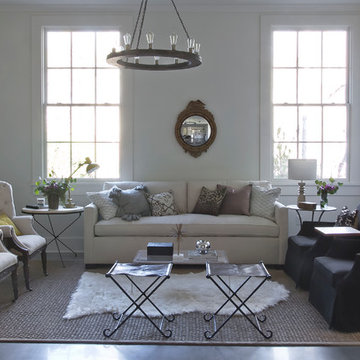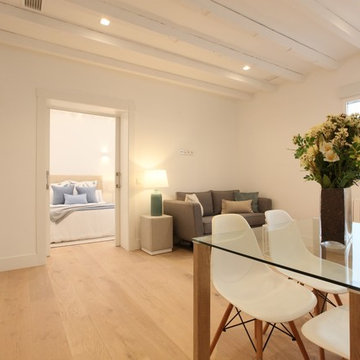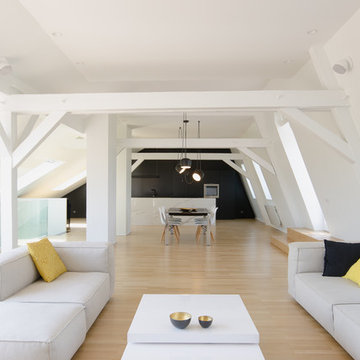北欧スタイルのリビングロフト (コンクリートの床、淡色無垢フローリング) の写真
絞り込み:
資材コスト
並び替え:今日の人気順
写真 1〜20 枚目(全 213 枚)
1/5

photo by Deborah Degraffenreid
ニューヨークにあるお手頃価格の小さな北欧スタイルのおしゃれなリビングロフト (白い壁、コンクリートの床、暖炉なし、テレビなし、グレーの床) の写真
ニューヨークにあるお手頃価格の小さな北欧スタイルのおしゃれなリビングロフト (白い壁、コンクリートの床、暖炉なし、テレビなし、グレーの床) の写真
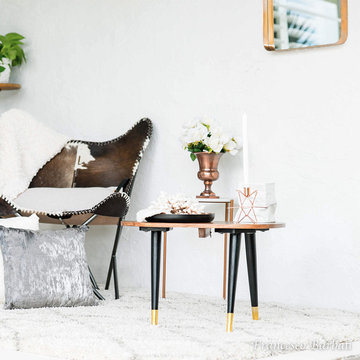
Mary Ellen’s collection is a minimalistic and romantic inspired set. It has a touch of classic charm while maintaining a modern European aesthetic.
One of our absolute favorite Instagram accounts is @maryellenskye. We love the design aesthetic of all her pictures. Her minimalistic approach with a flare of flowers, old charm and of course Nashville was enough for us to know we had to work on a collection with her.
Mary Ellen's collection is a complete reflection of her minimalistic yet romantic love for home decor. Her home is inspired by a touch of southern charm with lots of flowers and nude tones. We asked her a few questions to find out what inspired her collection, what she loves and we even got a few tips on how to approach the decorating process.
http://swiftdecor.com/blogs/designer-tips-tricks/romantic-meets-minimalistic
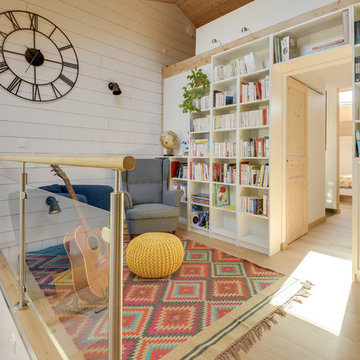
La cuisine totalement ouverte se veut extrêmement conviviale et fonctionnelle
Credit Photo : meero
グルノーブルにあるお手頃価格の巨大な北欧スタイルのおしゃれなリビングロフト (ライブラリー、白い壁、淡色無垢フローリング、暖炉なし、テレビなし、ベージュの床) の写真
グルノーブルにあるお手頃価格の巨大な北欧スタイルのおしゃれなリビングロフト (ライブラリー、白い壁、淡色無垢フローリング、暖炉なし、テレビなし、ベージュの床) の写真
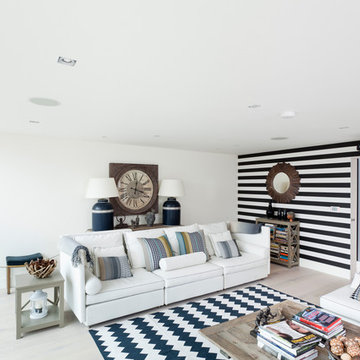
Attractive living as an architectural experiment: a 136-year-old water tower, a listed building with a spectacular 360-degree panorama view over the City of London. The task, to transform it into a superior residence, initially seemed an absolute impossibility. But when the owners came across architect Mike Collier, they had found a partner who was to make the impossible possible. The tower, which had been empty for decades, underwent radical renovation work and was extended by a four-storey cube containing kitchen, dining and living room - connected by glazed tunnels and a lift shaft. The kitchen, realised by Enclosure Interiors in Tunbridge Wells, Kent, with furniture from LEICHT is the very heart of living in this new building.
Shiny white matt-lacquered kitchen fronts (AVANCE-LR), tone-on-tone with the worktops, reflect the light in the room and thus create expanse and openness. The surface of the handle-less kitchen fronts has a horizontal relief embossing; depending on the light incidence, this results in a vitally structured surface. The free-standing preparation isle with its vertical side panels with a seamlessly integrated sink represents the transition between kitchen and living room. The fronts of the floor units facing the dining table were extended to the floor to do away with the plinth typical of most kitchens. Ceiling-high tall units on the wall provide plenty of storage space; the electrical appliances are integrated here invisible to the eye. Floor units on a high plinth which thus appear to be floating form the actual cooking centre within the kitchen, attached to the wall. A range of handle-less wall units concludes the glazed niche at the top.
LEICHT international: “Architecture and kitchen” in the centre of London. www.LeichtUSA.com
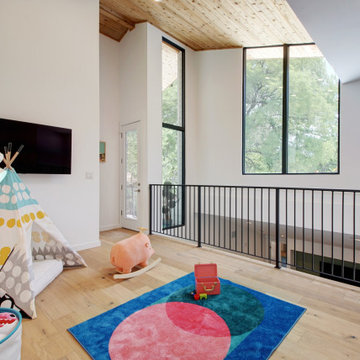
A single-story ranch house in Austin received a new look with a two-story addition and complete remodel.
オースティンにある高級な広い北欧スタイルのおしゃれなリビングロフト (白い壁、淡色無垢フローリング、壁掛け型テレビ、茶色い床、三角天井) の写真
オースティンにある高級な広い北欧スタイルのおしゃれなリビングロフト (白い壁、淡色無垢フローリング、壁掛け型テレビ、茶色い床、三角天井) の写真
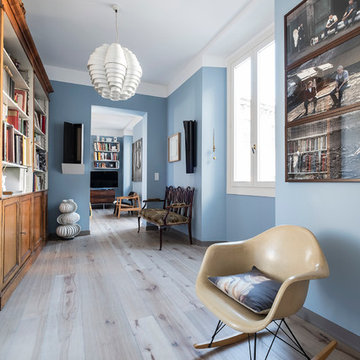
Ezio Manciucca foto
ミラノにある高級な広い北欧スタイルのおしゃれなリビングロフト (ライブラリー、青い壁、淡色無垢フローリング、据え置き型テレビ、ベージュの床) の写真
ミラノにある高級な広い北欧スタイルのおしゃれなリビングロフト (ライブラリー、青い壁、淡色無垢フローリング、据え置き型テレビ、ベージュの床) の写真

Believe it or not, this was one of the cleanest the job was in a long time. The cabin was pretty tiny so not much room left when it was stocked with all of our materaisl that needed cover. But underneath it all, you can see the minimalistic pine bench. I loved how our 2 step finish made all of the grain and color pop without being shiny. Price of steel skyrocketed just before this but still wasn't too bad, especially compared to the stone I had planned before.
Installed the steel plate hearth for the wood stove. Took some hunting but found a minimalistic modern wood stove. Was a little worried when client insisted on wood stove because most are so traditional and dated looking. Love the square edges, straight lines. Wood stove disappears into the black background. Originally I had planned a massive stone gas fireplace and surround and was disappointed when client wanted woodstove. But after redeisign was pretty happy how it turned out. Got that minimal streamlined rustic farmhouse look I was going for.
The cubby holes are for firewood storage. 2 step finish method. 1st coat makes grain and color pop (you should have seen how bland it looked before) and final coat for protection.
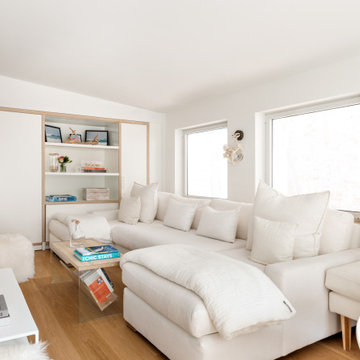
ニューヨークにある高級な中くらいな北欧スタイルのおしゃれなリビングロフト (ライブラリー、白い壁、淡色無垢フローリング、内蔵型テレビ、ベージュの床) の写真

A contemporary home design for clients that featured south-facing balconies maximising the sea views, whilst also creating a blend of outdoor and indoor rooms. The spacious and light interior incorporates a central staircase with floating stairs and glazed balustrades.
Revealed wood beams against the white contemporary interior, along with the wood burner, add traditional touches to the home, juxtaposing the old and the new.
Photographs: Alison White
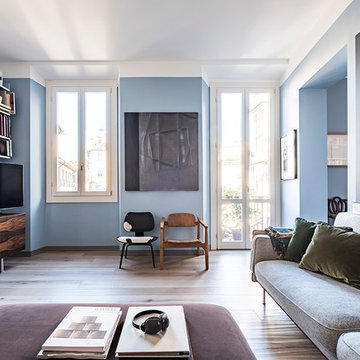
Ezio Manciucca foto
ミラノにある高級な小さな北欧スタイルのおしゃれなリビングロフト (ライブラリー、青い壁、淡色無垢フローリング、据え置き型テレビ、ベージュの床) の写真
ミラノにある高級な小さな北欧スタイルのおしゃれなリビングロフト (ライブラリー、青い壁、淡色無垢フローリング、据え置き型テレビ、ベージュの床) の写真
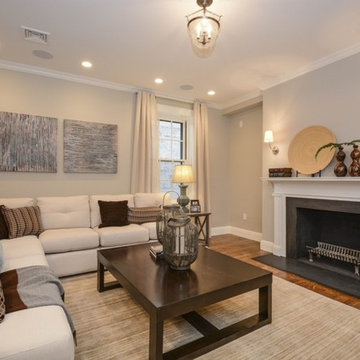
ボストンにあるお手頃価格の中くらいな北欧スタイルのおしゃれなリビング (ベージュの壁、淡色無垢フローリング、標準型暖炉、石材の暖炉まわり、テレビなし、茶色い床) の写真
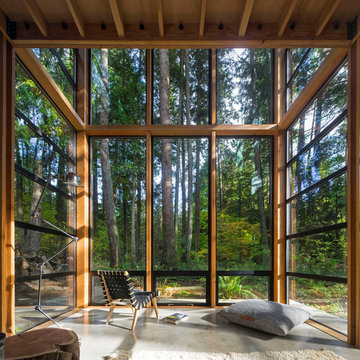
Images by Nic LeHoux
Designed as a home and studio for a photographer and his young family, Lightbox is located on a peninsula that extends south from British Columbia across the border to Point Roberts. The densely forested site lies beside a 180-acre park that overlooks the Strait of Georgia, the San Juan Islands and the Puget Sound.
Having experienced the world from under a black focusing cloth and large format camera lens, the photographer has a special fondness for simplicity and an appreciation of unique, genuine and well-crafted details.
The home was made decidedly modest, in size and means, with a building skin utilizing simple materials in a straightforward yet innovative configuration. The result is a structure crafted from affordable and common materials such as exposed wood two-bys that form the structural frame and directly support a prefabricated aluminum window system of standard glazing units uniformly sized to reduce the complexity and overall cost.
Accessed from the west on a sloped boardwalk that bisects its two contrasting forms, the house sits lightly on the land above the forest floor.
A south facing two-story glassy cage for living captures the sun and view as it celebrates the interplay of light and shadow in the forest. To the north, stairs are contained in a thin wooden box stained black with a traditional Finnish pine tar coating. Narrow apertures in the otherwise solid dark wooden wall sharply focus the vibrant cropped views of the old growth fir trees at the edge of the deep forest.
Lightbox is an uncomplicated yet powerful gesture that enables one to view the subtlety and beauty of the site while providing comfort and pleasure in the constantly changing light of the forest.
北欧スタイルのリビングロフト (コンクリートの床、淡色無垢フローリング) の写真
1
