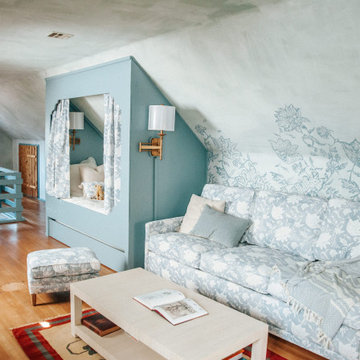ラスティックスタイルのリビングロフト (三角天井、コンクリートの床、淡色無垢フローリング) の写真
絞り込み:
資材コスト
並び替え:今日の人気順
写真 1〜15 枚目(全 15 枚)

Main area of country cabin. Sleeper sofa to allow for more sleeping room.
他の地域にあるお手頃価格の中くらいなラスティックスタイルのおしゃれなリビングロフト (白い壁、淡色無垢フローリング、標準型暖炉、積石の暖炉まわり、コーナー型テレビ、三角天井) の写真
他の地域にあるお手頃価格の中くらいなラスティックスタイルのおしゃれなリビングロフト (白い壁、淡色無垢フローリング、標準型暖炉、積石の暖炉まわり、コーナー型テレビ、三角天井) の写真
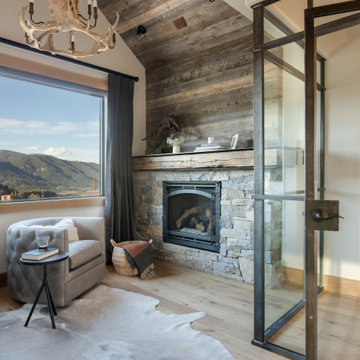
Kendrick's Cabin is a full interior remodel, turning a traditional mountain cabin into a modern, open living space.
The walls and ceiling were white washed to give a nice and bright aesthetic. White the original wood beams were kept dark to contrast the white. New, larger windows provide more natural light while making the space feel larger. Steel and metal elements are incorporated throughout the cabin to balance the rustic structure of the cabin with a modern and industrial element.

ポートランドにある小さなラスティックスタイルのおしゃれなリビングロフト (コンクリートの床、コーナー設置型暖炉、金属の暖炉まわり、グレーの床、三角天井、板張り壁) の写真
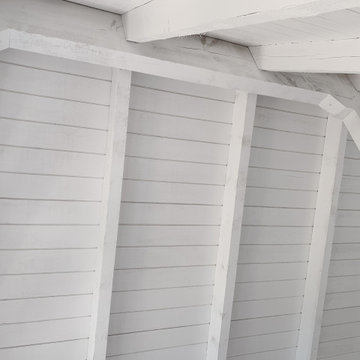
Vaulted ceiling whitewashed 2 coats. Grain and knots still visible for a nice effect. Love the wood texture. This was in the loft.
ミネアポリスにある高級な小さなラスティックスタイルのおしゃれなリビングロフト (白い壁、淡色無垢フローリング、薪ストーブ、塗装板張りの暖炉まわり、ベージュの床、三角天井、塗装板張りの壁、白い天井) の写真
ミネアポリスにある高級な小さなラスティックスタイルのおしゃれなリビングロフト (白い壁、淡色無垢フローリング、薪ストーブ、塗装板張りの暖炉まわり、ベージュの床、三角天井、塗装板張りの壁、白い天井) の写真
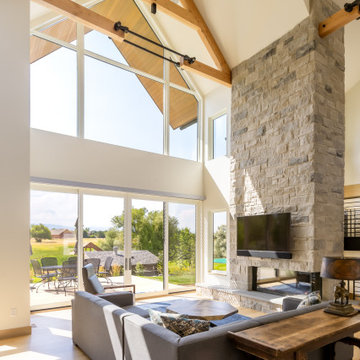
Great room with fireplace and wooden beam features.
デンバーにある中くらいなラスティックスタイルのおしゃれなリビングロフト (白い壁、淡色無垢フローリング、積石の暖炉まわり、壁掛け型テレビ、三角天井) の写真
デンバーにある中くらいなラスティックスタイルのおしゃれなリビングロフト (白い壁、淡色無垢フローリング、積石の暖炉まわり、壁掛け型テレビ、三角天井) の写真
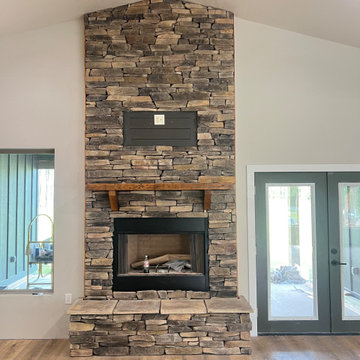
Homeowner had great variety of stone, so stacking was made possible. we had some skirting on the exterior, but as job progressed keeping tight was becoming harder as homeowner had a very limited amount available. Regardless the interior was what we focused on and it turned our great!!
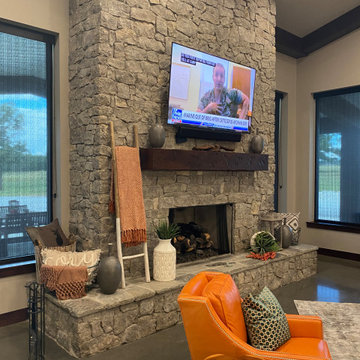
Fireplace
他の地域にある高級な巨大なラスティックスタイルのおしゃれなリビング (コンクリートの床、全タイプの暖炉、石材の暖炉まわり、壁掛け型テレビ、マルチカラーの床、三角天井、全タイプの壁の仕上げ) の写真
他の地域にある高級な巨大なラスティックスタイルのおしゃれなリビング (コンクリートの床、全タイプの暖炉、石材の暖炉まわり、壁掛け型テレビ、マルチカラーの床、三角天井、全タイプの壁の仕上げ) の写真
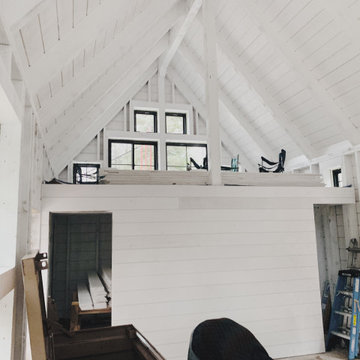
ミネアポリスにある高級な小さなラスティックスタイルのおしゃれなリビングロフト (白い壁、淡色無垢フローリング、薪ストーブ、塗装板張りの暖炉まわり、ベージュの床、三角天井、塗装板張りの壁) の写真
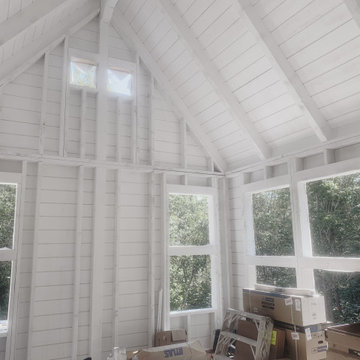
Living room/great room just after coat of white paint. Conner just sent us this pic. At least humidity was at a reasonable level today. Last job, had to chase the drips for a few hours because it was like a sauna. Love how this turned out. Future wood stove going between those windows. Window wall will let in floods of natural light.
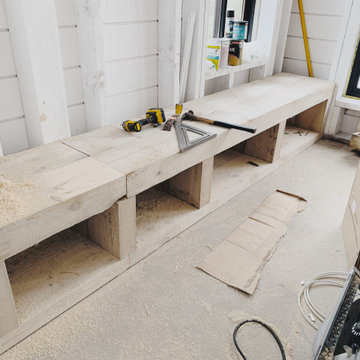
ミネアポリスにある高級な小さなラスティックスタイルのおしゃれなリビングロフト (白い壁、淡色無垢フローリング、薪ストーブ、塗装板張りの暖炉まわり、ベージュの床、三角天井、塗装板張りの壁) の写真
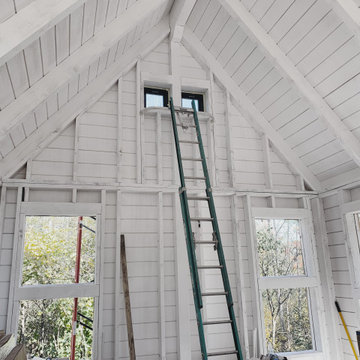
First windows being installed now since we had the staging already up there while doing roof edge flashing. I love this part. I hate looking at the windowless openings for too long. It's hard when you know how beautiful the black windows will look. So its about to look a lot better around here.

I was pretty happy when I saw these black windows going in. Just cleans up the look so much. I used to be a big fan of white windows and years of my wife mocking me and telling me black was the only way to go finally must have sunk in. A ton of my design preferences have come from her over the years. I think we have combined both of our favorites into one. It's been a long road with a LOT of changing ideas to get to this point of our design methods. Massive change and then now just a little changing and tweaking. Seems like always veering toward more modern lines and minimalism and simplicity while getting more rustic at the same time. My dad would have been proud. He always called himself a chainsaw carpenter. His style was a little more rustic than the current NB palette but its weird how we keep moving more in that direction.
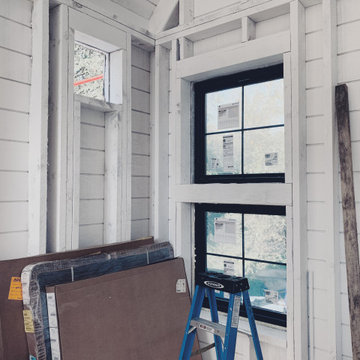
I love these windows on the side of the woodstove.
ミネアポリスにある高級な小さなラスティックスタイルのおしゃれなリビングロフト (白い壁、淡色無垢フローリング、薪ストーブ、塗装板張りの暖炉まわり、ベージュの床、三角天井、塗装板張りの壁) の写真
ミネアポリスにある高級な小さなラスティックスタイルのおしゃれなリビングロフト (白い壁、淡色無垢フローリング、薪ストーブ、塗装板張りの暖炉まわり、ベージュの床、三角天井、塗装板張りの壁) の写真
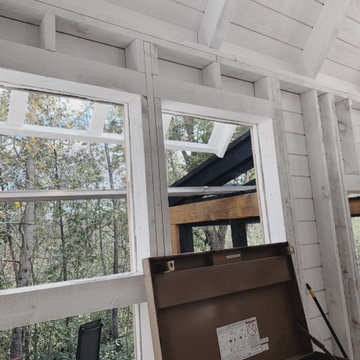
View out living room windows during construction
ミネアポリスにある高級な小さなラスティックスタイルのおしゃれなリビングロフト (白い壁、淡色無垢フローリング、薪ストーブ、塗装板張りの暖炉まわり、ベージュの床、三角天井、塗装板張りの壁) の写真
ミネアポリスにある高級な小さなラスティックスタイルのおしゃれなリビングロフト (白い壁、淡色無垢フローリング、薪ストーブ、塗装板張りの暖炉まわり、ベージュの床、三角天井、塗装板張りの壁) の写真
ラスティックスタイルのリビングロフト (三角天井、コンクリートの床、淡色無垢フローリング) の写真
1
