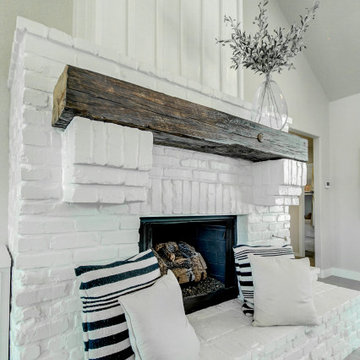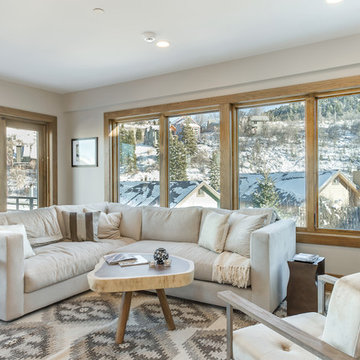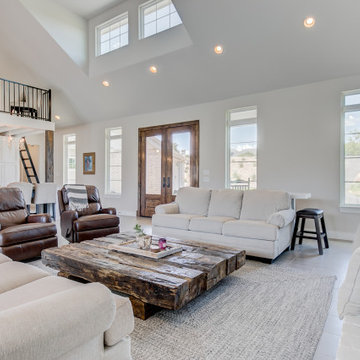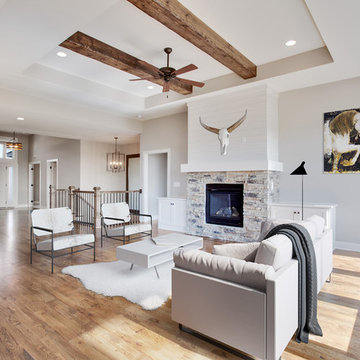白いラスティックスタイルのリビング (グレーの壁、緑の壁) の写真
絞り込み:
資材コスト
並び替え:今日の人気順
写真 1〜20 枚目(全 85 枚)
1/5
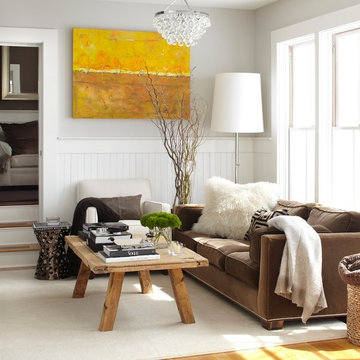
URRUTIA DESIGN
Photography by Matt Sartain
サンフランシスコにあるラスティックスタイルのおしゃれなリビング (グレーの壁、茶色いソファ、グレーとブラウン) の写真
サンフランシスコにあるラスティックスタイルのおしゃれなリビング (グレーの壁、茶色いソファ、グレーとブラウン) の写真

Family Room and open concept Kitchen
他の地域にあるラグジュアリーな広いラスティックスタイルのおしゃれなLDK (緑の壁、無垢フローリング、薪ストーブ、茶色い床、三角天井) の写真
他の地域にあるラグジュアリーな広いラスティックスタイルのおしゃれなLDK (緑の壁、無垢フローリング、薪ストーブ、茶色い床、三角天井) の写真
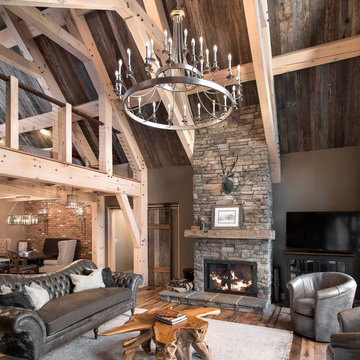
© 2017 Kim Smith Photo
Home by Timberbuilt. Please address design questions to the builder.
アトランタにある広いラスティックスタイルのおしゃれなLDK (グレーの壁、無垢フローリング、標準型暖炉、石材の暖炉まわり、据え置き型テレビ) の写真
アトランタにある広いラスティックスタイルのおしゃれなLDK (グレーの壁、無垢フローリング、標準型暖炉、石材の暖炉まわり、据え置き型テレビ) の写真
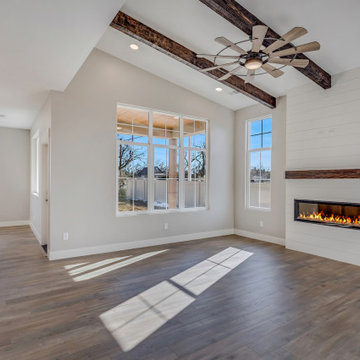
Bright & spacious living room, with ribbon fireplace, vaulted ceiling, exposed wood beams, and large windows
他の地域にあるお手頃価格の中くらいなラスティックスタイルのおしゃれなLDK (グレーの壁、濃色無垢フローリング、横長型暖炉、塗装板張りの暖炉まわり、茶色い床、三角天井) の写真
他の地域にあるお手頃価格の中くらいなラスティックスタイルのおしゃれなLDK (グレーの壁、濃色無垢フローリング、横長型暖炉、塗装板張りの暖炉まわり、茶色い床、三角天井) の写真

Photo by Bozeman Daily Chronicle - Adrian Sanchez-Gonzales
*Plenty of rooms under the eaves for 2 sectional pieces doubling as twin beds
* One sectional piece doubles as headboard for a (hidden King size bed).
* Storage chests double as coffee tables.
* Laminate floors
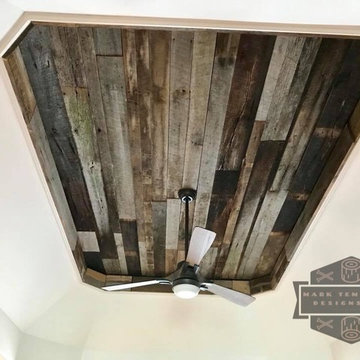
Completely renovated living room tray ceiling created and assembled by the team at Mark Templeton Designs, LLC using over 100 year old reclaimed wood sourced in the southeast. New LED matching ceiling fan from customer installed using custom reclaimed wood hardware connections. Photo by Styling Spaces Home Re-design showing before and after.
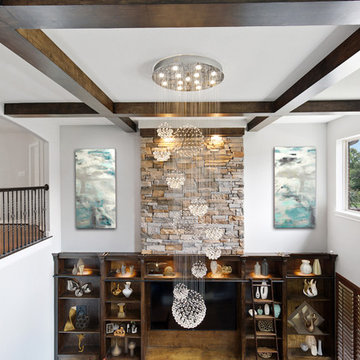
If you've ever taken a road trip that meandered through the countryside you've probably noticed that simple house sitting at the end of a dirt road. It looks cozy and has a rustic charm that reminds us of a more straightforward way of living. A warm, cozy fire on a chilly fall evening, or sitting on the farmers' porch enjoying a cold iced tea at the end of a long summer day.
Today, as more of us are beginning to appreciate the warmth of that rustic setting, one design style is rapidly growing in popularity. Known as “Modern Rustic” it provides homeowners with the warm, natural, and inviting style of that rural farmhouse, along with the clean, simple lines of modern design.
One of the characteristics of the Modern Rustic design aesthetic is that is evidenced by both the physical rooms, as well as in individual pieces of furniture within the space. The primary design components of this style are the warmth of natural materials and the texture those material provide.
Exposed wood and stone or brick are often used to add character and the appearance of warmth to the aesthetic. These are textures typically found in old hand-built country homes, as these were the building materials available at the time. Woolen objects like rugs and blankets are used as décor to add warm textures to the space. Modern Rustic also uses smooth textures, for example, counter and chairs surfaces and cabinetry. These are the textures that provide the clean and modern feel.
Shape and architecture play a significant role in the overall design environment. Natural elements like stones and wood are typically rough and asymmetrical in their natural state. A Modern Rustic design combines these natural shapes like tree branches, antlers and river stones with rectangles, spheres, and sharp angles. Think Cathedral ceilings, large prominent stairs, huge natural beams, and beautiful stone fireplaces.
I am extremely proud of this project and we finish right on time before the couple get married. Contact @jojowongdesign for next gigs. @ Houston, Texas
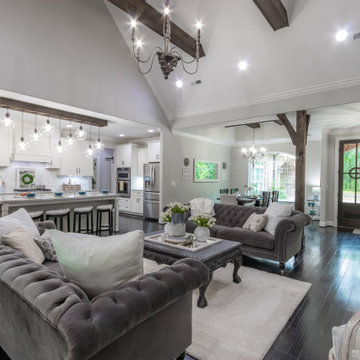
ヒューストンにある高級な広いラスティックスタイルのおしゃれなリビング (グレーの壁、竹フローリング、標準型暖炉、石材の暖炉まわり、壁掛け型テレビ、茶色い床、三角天井) の写真
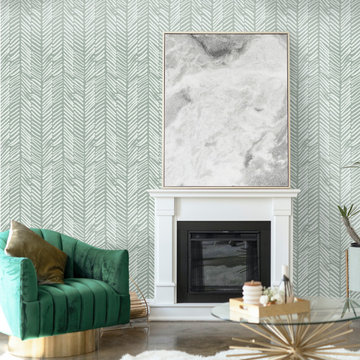
When you want that small but uplifting accent, this is the perfect choice - minimalist herringbone wallpaper in sage green that creates a rustic yet modern Scandinavian atmosphere at your home.
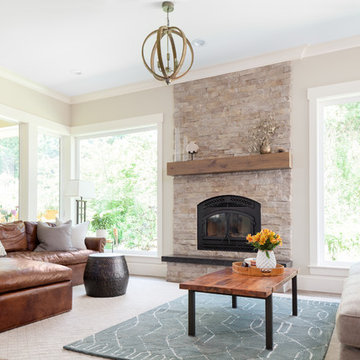
Christian J Anderson Photography
シアトルにある高級な中くらいなラスティックスタイルのおしゃれなLDK (グレーの壁、無垢フローリング、標準型暖炉、石材の暖炉まわり、テレビなし、茶色い床) の写真
シアトルにある高級な中くらいなラスティックスタイルのおしゃれなLDK (グレーの壁、無垢フローリング、標準型暖炉、石材の暖炉まわり、テレビなし、茶色い床) の写真
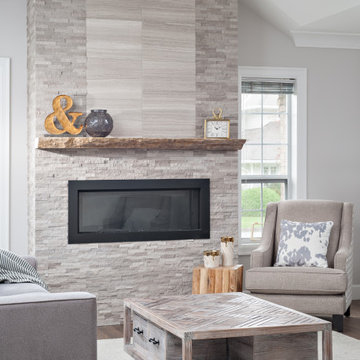
Rustic Formal Living Room renovation, with medium brown engineered hardwood, driftwood marble ledgestone and live edge fireplace mantle.
バンクーバーにあるお手頃価格の中くらいなラスティックスタイルのおしゃれなリビング (グレーの壁、無垢フローリング、標準型暖炉、タイルの暖炉まわり、据え置き型テレビ、茶色い床) の写真
バンクーバーにあるお手頃価格の中くらいなラスティックスタイルのおしゃれなリビング (グレーの壁、無垢フローリング、標準型暖炉、タイルの暖炉まわり、据え置き型テレビ、茶色い床) の写真
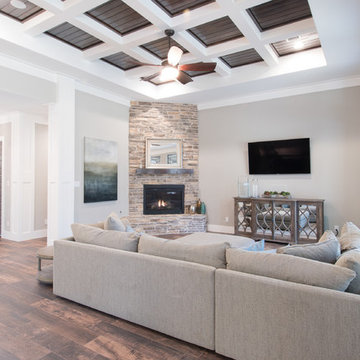
ヒューストンにある高級な中くらいなラスティックスタイルのおしゃれなリビング (グレーの壁、濃色無垢フローリング、コーナー設置型暖炉、石材の暖炉まわり、壁掛け型テレビ、茶色い床) の写真
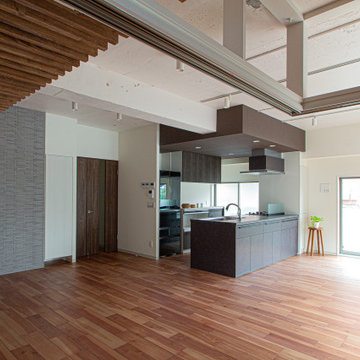
住まいの間取りには、全体を「一体的」に使う間取りと、細かく分節して個々で使う「独立」した場所がつながっていく間取りがあります。
どちらが良いかは、家族の生活スタイルによって変わっていきます。全ての部屋にリビングからアクセスする、家全体で暮らす「一体空間」の設計をしました。空間にゆとりを感じると共に、家族の中心として、家とリビングが存在する間取りです。

天井の素材と高さの変化が、場に動きを作っています。ルーバーに間接照明を仕込んだリノベーションです。グレー・ブラウン・ブラックの色彩の配分構成が特徴的です。
他の地域にあるお手頃価格の広いラスティックスタイルのおしゃれなリビング (グレーの壁、無垢フローリング、暖炉なし、壁掛け型テレビ、茶色い床、レンガ壁、ルーバー天井、白い天井) の写真
他の地域にあるお手頃価格の広いラスティックスタイルのおしゃれなリビング (グレーの壁、無垢フローリング、暖炉なし、壁掛け型テレビ、茶色い床、レンガ壁、ルーバー天井、白い天井) の写真
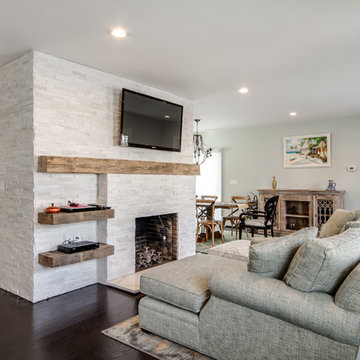
Jose Alfano
ニューヨークにある高級な中くらいなラスティックスタイルのおしゃれなリビング (緑の壁、濃色無垢フローリング、標準型暖炉、タイルの暖炉まわり、壁掛け型テレビ) の写真
ニューヨークにある高級な中くらいなラスティックスタイルのおしゃれなリビング (緑の壁、濃色無垢フローリング、標準型暖炉、タイルの暖炉まわり、壁掛け型テレビ) の写真
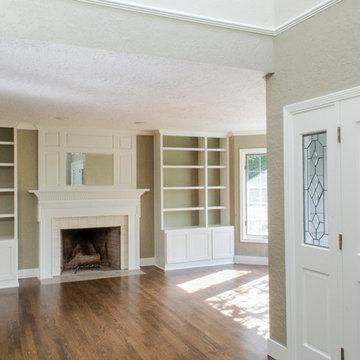
Using a rustic cabinet set from Kraft Maid we designed this kitchen with a sea green Cambria quartz. Refinished and new oak floors stained to a muted grey brown tone. A lovely paint job by Vladamir with Cascade Painting.
Photographer: Aaron Bickford
白いラスティックスタイルのリビング (グレーの壁、緑の壁) の写真
1
