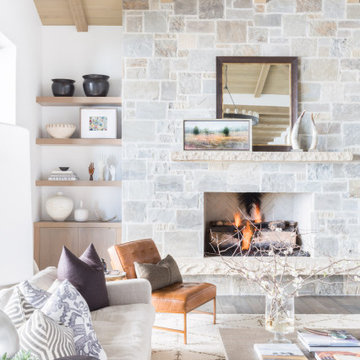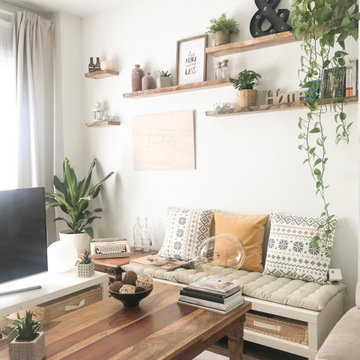白いラスティックスタイルのリビング (茶色い床) の写真
絞り込み:
資材コスト
並び替え:今日の人気順
写真 1〜20 枚目(全 150 枚)
1/4

View of Living Room with full height windows facing Lake WInnipesaukee. A biofuel fireplace is anchored by a custom concrete bench and pine soffit.
マンチェスターにある広いラスティックスタイルのおしゃれなLDK (白い壁、無垢フローリング、横長型暖炉、漆喰の暖炉まわり、茶色い床、板張り天井) の写真
マンチェスターにある広いラスティックスタイルのおしゃれなLDK (白い壁、無垢フローリング、横長型暖炉、漆喰の暖炉まわり、茶色い床、板張り天井) の写真
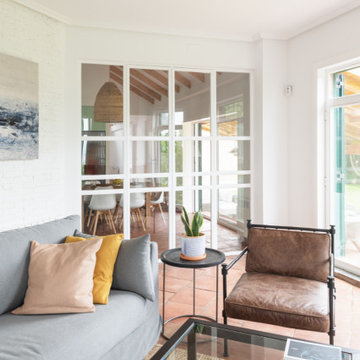
Segundo salón del chalet en Asturias decorado en tonos claros
他の地域にある広いラスティックスタイルのおしゃれなLDK (白い壁、テラコッタタイルの床、標準型暖炉、レンガの暖炉まわり、茶色い床) の写真
他の地域にある広いラスティックスタイルのおしゃれなLDK (白い壁、テラコッタタイルの床、標準型暖炉、レンガの暖炉まわり、茶色い床) の写真
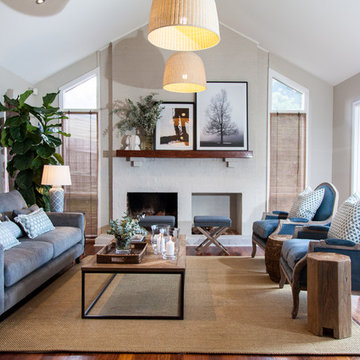
We designed this family room with timeless appeal. We love to mix more modern pieces with traditional ones to create a welcoming, causal elegant room. This looks beautiful but it is also practical for a busy family. Natural elements like the sisal rug, timber flooring, wicker tray and side table help to create a cosy space. We have a fresh approach to a timeless style.
paul france photography
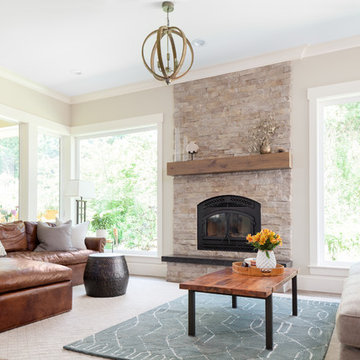
Christian J Anderson Photography
シアトルにある高級な中くらいなラスティックスタイルのおしゃれなLDK (グレーの壁、無垢フローリング、標準型暖炉、石材の暖炉まわり、テレビなし、茶色い床) の写真
シアトルにある高級な中くらいなラスティックスタイルのおしゃれなLDK (グレーの壁、無垢フローリング、標準型暖炉、石材の暖炉まわり、テレビなし、茶色い床) の写真
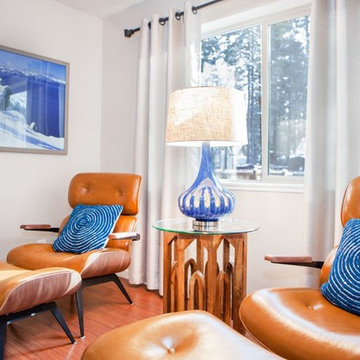
Vacation Rental Living Room
Photograph by Hazeltine Photography.
This was a fun, collaborative effort with our clients. Coming from the Bay area, our clients spend a lot of time in Tahoe and therefore purchased a vacation home within close proximity to Heavenly Mountain. Their intention was to utilize the three-bedroom, three-bathroom, single-family home as a vacation rental but also as a part-time, second home for themselves. Being a vacation rental, budget was a top priority. We worked within our clients’ parameters to create a mountain modern space with the ability to sleep 10, while maintaining durability, functionality and beauty. We’re all thrilled with the result.
Talie Jane Interiors is a full-service, luxury interior design firm specializing in sophisticated environments.
Founder and interior designer, Talie Jane, is well known for her ability to collaborate with clients. She creates highly individualized spaces, reflective of individual tastes and lifestyles. Talie's design approach is simple. She believes that, "every space should tell a story in an artistic and beautiful way while reflecting the personalities and design needs of our clients."
At Talie Jane Interiors, we listen, understand our clients and deliver within budget to provide beautiful, comfortable spaces. By utilizing an analytical and artistic approach, we offer creative solutions to design challenges.
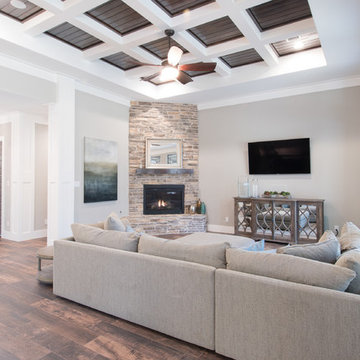
ヒューストンにある高級な中くらいなラスティックスタイルのおしゃれなリビング (グレーの壁、濃色無垢フローリング、コーナー設置型暖炉、石材の暖炉まわり、壁掛け型テレビ、茶色い床) の写真
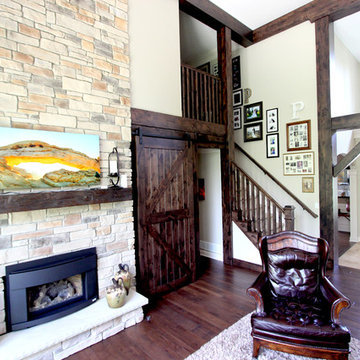
In this living room, we removed the existing fireplace surround and hearth and installed Natural Blend Weather Ledge Manufactured Flat Stone, a Sandstone hearth 2 ½” thick with chiseled edge in buff color. We also installed Knotty Alder with a Ginger Finish mantel, post and perimeter room beams.

Family Room and open concept Kitchen
他の地域にあるラグジュアリーな広いラスティックスタイルのおしゃれなLDK (緑の壁、無垢フローリング、薪ストーブ、茶色い床、三角天井) の写真
他の地域にあるラグジュアリーな広いラスティックスタイルのおしゃれなLDK (緑の壁、無垢フローリング、薪ストーブ、茶色い床、三角天井) の写真
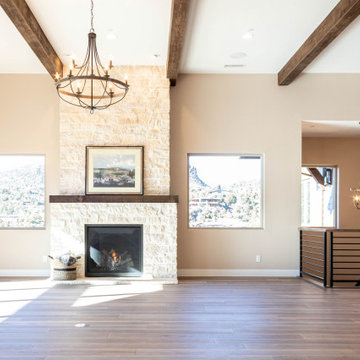
Warm and inviting great room with a natural stone fireplace, plenty of natural light, multi-slide telescoping doors and an expansive patio with breathtaking mountain and golf course views.
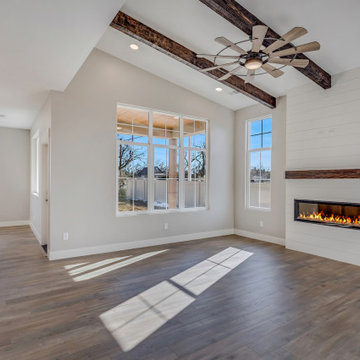
Bright & spacious living room, with ribbon fireplace, vaulted ceiling, exposed wood beams, and large windows
他の地域にあるお手頃価格の中くらいなラスティックスタイルのおしゃれなLDK (グレーの壁、濃色無垢フローリング、横長型暖炉、塗装板張りの暖炉まわり、茶色い床、三角天井) の写真
他の地域にあるお手頃価格の中くらいなラスティックスタイルのおしゃれなLDK (グレーの壁、濃色無垢フローリング、横長型暖炉、塗装板張りの暖炉まわり、茶色い床、三角天井) の写真

天井の素材と高さの変化が、場に動きを作っています。ルーバーに間接照明を仕込んだリノベーションです。グレー・ブラウン・ブラックの色彩の配分構成が特徴的です。
他の地域にあるお手頃価格の広いラスティックスタイルのおしゃれなリビング (グレーの壁、無垢フローリング、暖炉なし、壁掛け型テレビ、茶色い床、レンガ壁、ルーバー天井、白い天井) の写真
他の地域にあるお手頃価格の広いラスティックスタイルのおしゃれなリビング (グレーの壁、無垢フローリング、暖炉なし、壁掛け型テレビ、茶色い床、レンガ壁、ルーバー天井、白い天井) の写真
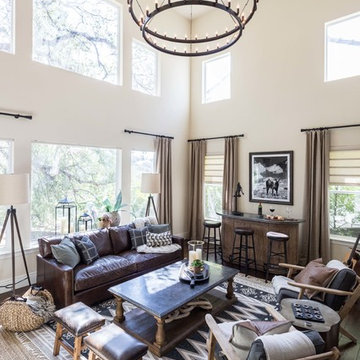
サクラメントにあるラグジュアリーな広いラスティックスタイルのおしゃれなリビング (ベージュの壁、濃色無垢フローリング、標準型暖炉、漆喰の暖炉まわり、テレビなし、茶色い床) の写真
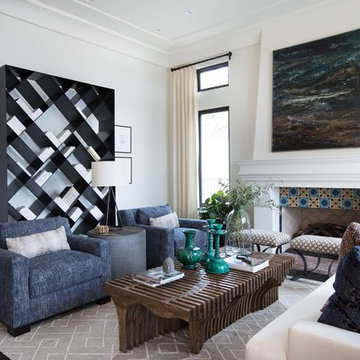
This three story, 9,500+ square foot Modern Spanish beauty features 7 bedrooms, 9 full and 2 half bathrooms, a wine cellar, private gym, guest house, and a poolside outdoor space out of our dreams. I spent nearly two years perfecting every aspect of the design, from flooring and tile to cookware and cutlery. With strong Spanish Colonial architecture, this space beckoned for a more refined design plan, all in keeping with the timeless beauty of Spanish style. This project became a favorite of mine, and I hope you'll enjoy it, too.
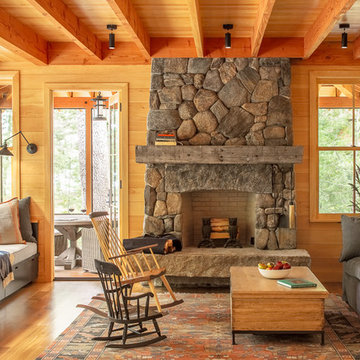
ポートランド(メイン)にあるラスティックスタイルのおしゃれなリビング (無垢フローリング、標準型暖炉、石材の暖炉まわり、茶色い床、窓際ベンチ) の写真
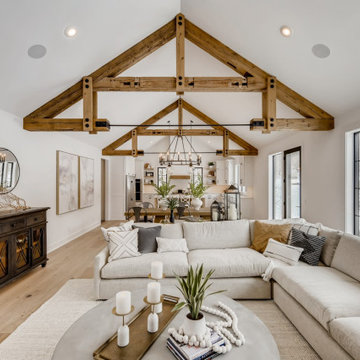
Gorgeous rustic beams with iron detail.
ミネアポリスにあるラグジュアリーな広いラスティックスタイルのおしゃれなLDK (白い壁、淡色無垢フローリング、標準型暖炉、漆喰の暖炉まわり、表し梁、茶色い床) の写真
ミネアポリスにあるラグジュアリーな広いラスティックスタイルのおしゃれなLDK (白い壁、淡色無垢フローリング、標準型暖炉、漆喰の暖炉まわり、表し梁、茶色い床) の写真
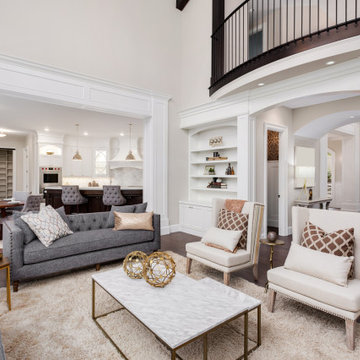
ロンドンにあるラグジュアリーな広いラスティックスタイルのおしゃれなリビング (ベージュの壁、無垢フローリング、標準型暖炉、レンガの暖炉まわり、テレビなし、茶色い床、グレーとブラウン) の写真
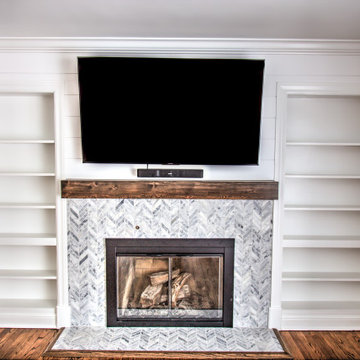
This project included removal of the existing fireplace and the surround. Additional electrical was created for the new location of the TV. We installed a Cedar 6x6 wood mantel to add a perfect finish. Stone tiles were installed around the fireplace and the top part was made of ShipLap. Crown Moldings were added to enlarge the space and bring it a much finished look.
白いラスティックスタイルのリビング (茶色い床) の写真
1
