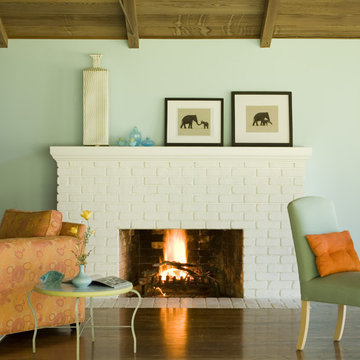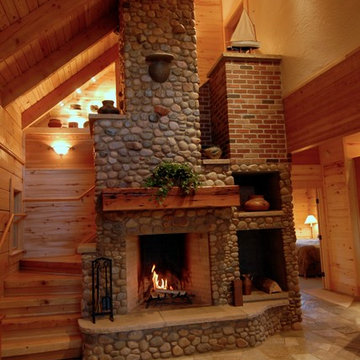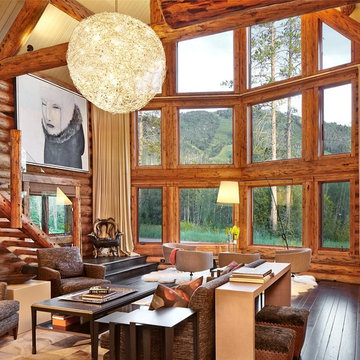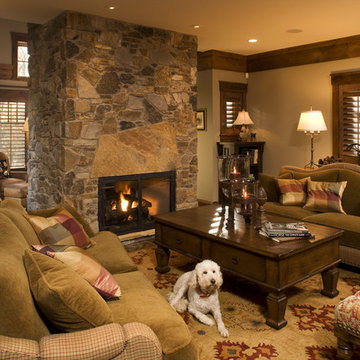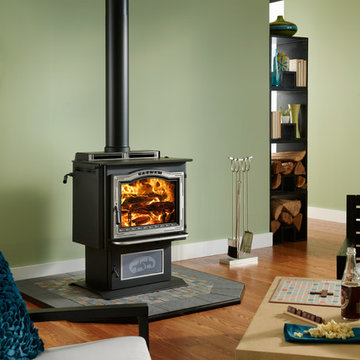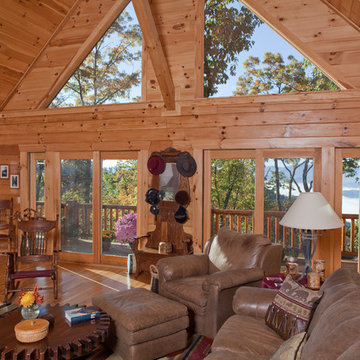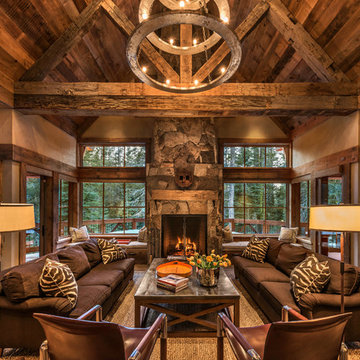緑色の、木目調のラスティックスタイルのリビングの写真
絞り込み:
資材コスト
並び替え:今日の人気順
写真 1〜20 枚目(全 2,339 枚)
1/4
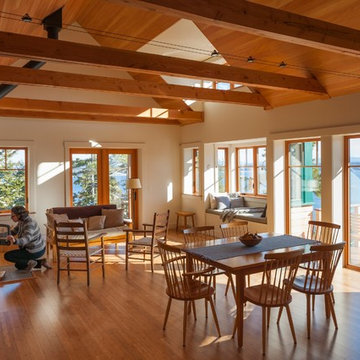
Designed by Kaplan Thompson Architects with photography by Brian Vanden Brink
他の地域にあるラスティックスタイルのおしゃれなリビングの写真
他の地域にあるラスティックスタイルのおしゃれなリビングの写真

This view shows the added built-in surrounding a flat screen tv. To accomplish necessary non-combustible surfaces surrounding the new wood-burning stove by Rais, I wrapped the right side of the cabinetry with stone tile. This little stove can heat an 1100 SF space.
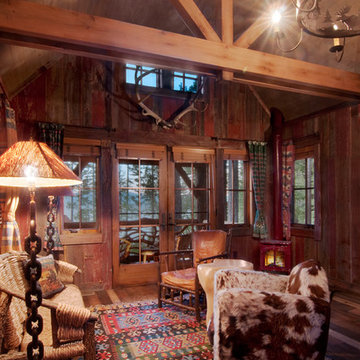
Photo by Asa Gilmore
サクラメントにあるラスティックスタイルのおしゃれなリビング (茶色い壁、濃色無垢フローリング) の写真
サクラメントにあるラスティックスタイルのおしゃれなリビング (茶色い壁、濃色無垢フローリング) の写真

ミネアポリスにあるラスティックスタイルのおしゃれなリビング (濃色無垢フローリング、標準型暖炉、石材の暖炉まわり、ベージュの壁、壁掛け型テレビ、窓際ベンチ) の写真

Robert Hawkins, Be A Deer
他の地域にある中くらいなラスティックスタイルのおしゃれなリビング (淡色無垢フローリング、石材の暖炉まわり、茶色い壁) の写真
他の地域にある中くらいなラスティックスタイルのおしゃれなリビング (淡色無垢フローリング、石材の暖炉まわり、茶色い壁) の写真
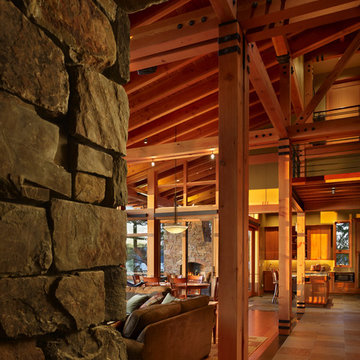
Photography Courtesy of Benjamin Benschneider
www.benschneiderphoto.com/
シアトルにあるラスティックスタイルのおしゃれなリビングの写真
シアトルにあるラスティックスタイルのおしゃれなリビングの写真

The living room features floor to ceiling windows with big views of the Cascades from Mt. Bachelor to Mt. Jefferson through the tops of tall pines and carved-out view corridors. The open feel is accentuated with steel I-beams supporting glulam beams, allowing the roof to float over clerestory windows on three sides.
The massive stone fireplace acts as an anchor for the floating glulam treads accessing the lower floor. A steel channel hearth, mantel, and handrail all tie in together at the bottom of the stairs with the family room fireplace. A spiral duct flue allows the fireplace to stop short of the tongue and groove ceiling creating a tension and adding to the lightness of the roof plane.

Designed in sharp contrast to the glass walled living room above, this space sits partially underground. Precisely comfy for movie night.
シカゴにある高級な広いラスティックスタイルのおしゃれな独立型リビング (ベージュの壁、スレートの床、標準型暖炉、金属の暖炉まわり、壁掛け型テレビ、黒い床、板張り天井、板張り壁、グレーとブラウン) の写真
シカゴにある高級な広いラスティックスタイルのおしゃれな独立型リビング (ベージュの壁、スレートの床、標準型暖炉、金属の暖炉まわり、壁掛け型テレビ、黒い床、板張り天井、板張り壁、グレーとブラウン) の写真

Daniela Polak und Wolf Lux
ミュンヘンにあるラスティックスタイルのおしゃれなリビング (茶色い壁、濃色無垢フローリング、横長型暖炉、石材の暖炉まわり、壁掛け型テレビ、茶色い床、グレーとブラウン) の写真
ミュンヘンにあるラスティックスタイルのおしゃれなリビング (茶色い壁、濃色無垢フローリング、横長型暖炉、石材の暖炉まわり、壁掛け型テレビ、茶色い床、グレーとブラウン) の写真
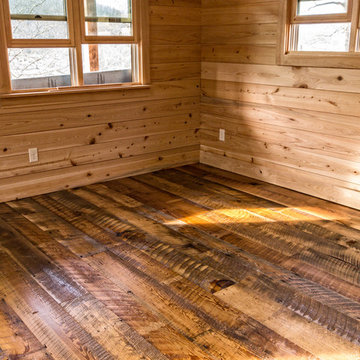
Rustic 480 sq. ft. cabin in the Blue Ridge Mountains near Asheville, NC. Build with a combination of standard and rough-sawn framing materials. Special touches include custom-built kitchen cabinets of barn wood, wide-plank flooring of reclaimed Heart Pine, a ships ladder made from rough-sawn Hemlock, and a porch constructed entirely of weather resistant Locust.
Builder: River Birch Builders
Photography: William Britten williambritten.com

Martin Herbst
他の地域にあるラグジュアリーなラスティックスタイルのおしゃれなリビング (カーペット敷き、標準型暖炉、石材の暖炉まわり) の写真
他の地域にあるラグジュアリーなラスティックスタイルのおしゃれなリビング (カーペット敷き、標準型暖炉、石材の暖炉まわり) の写真
緑色の、木目調のラスティックスタイルのリビングの写真
1

