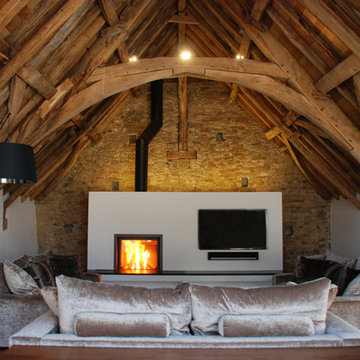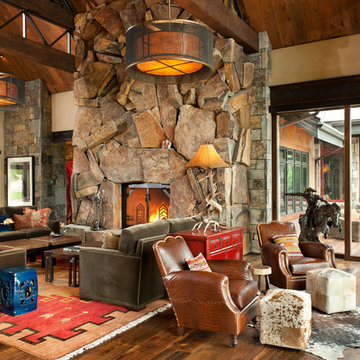広いブラウンの、緑色のラスティックスタイルのリビングの写真
絞り込み:
資材コスト
並び替え:今日の人気順
写真 1〜20 枚目(全 2,128 枚)
1/5

セントルイスにある広いラスティックスタイルのおしゃれなLDK (茶色い壁、濃色無垢フローリング、標準型暖炉、石材の暖炉まわり、テレビなし、茶色い床) の写真

他の地域にある広いラスティックスタイルのおしゃれなリビング (茶色い壁、濃色無垢フローリング、標準型暖炉、石材の暖炉まわり、テレビなし、茶色い床) の写真
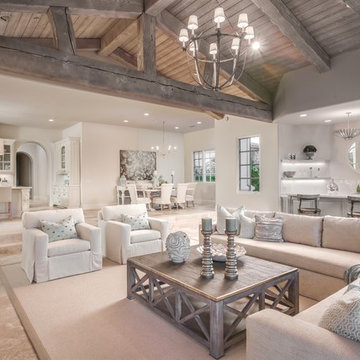
This luxury living room design features a cooler color palette, which brings out the warmth in the natural fabrics of the custom upholstery, the exposed wood beams, and the fine accessories. Open concept interior design in a North County San Diego estate home by award-winning interior designer Susan Spath of Kern & Co.
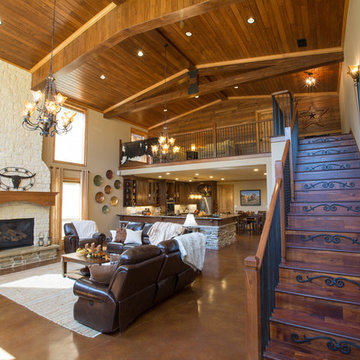
barndominium, interior living room
ダラスにある広いラスティックスタイルのおしゃれなLDK (白い壁、標準型暖炉、石材の暖炉まわり、テレビなし) の写真
ダラスにある広いラスティックスタイルのおしゃれなLDK (白い壁、標準型暖炉、石材の暖炉まわり、テレビなし) の写真
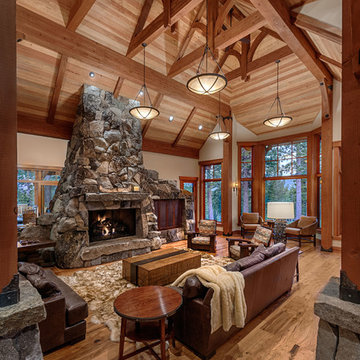
サクラメントにある高級な広いラスティックスタイルのおしゃれなリビング (ベージュの壁、無垢フローリング、両方向型暖炉、石材の暖炉まわり、テレビなし、茶色い床) の写真
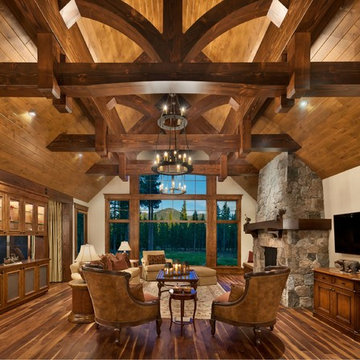
© Vance Fox Photography
サクラメントにあるラグジュアリーな広いラスティックスタイルのおしゃれなリビング (白い壁、濃色無垢フローリング、標準型暖炉、石材の暖炉まわり、壁掛け型テレビ) の写真
サクラメントにあるラグジュアリーな広いラスティックスタイルのおしゃれなリビング (白い壁、濃色無垢フローリング、標準型暖炉、石材の暖炉まわり、壁掛け型テレビ) の写真
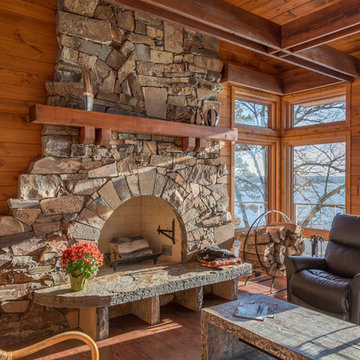
Modern House Productions
ミネアポリスにある広いラスティックスタイルのおしゃれなLDK (茶色い壁、濃色無垢フローリング、標準型暖炉、石材の暖炉まわり、テレビなし) の写真
ミネアポリスにある広いラスティックスタイルのおしゃれなLDK (茶色い壁、濃色無垢フローリング、標準型暖炉、石材の暖炉まわり、テレビなし) の写真
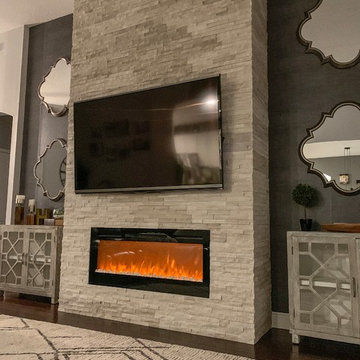
C. Harrison
オーランドにあるお手頃価格の広いラスティックスタイルのおしゃれなLDK (グレーの壁、濃色無垢フローリング、石材の暖炉まわり、壁掛け型テレビ、茶色い床、横長型暖炉) の写真
オーランドにあるお手頃価格の広いラスティックスタイルのおしゃれなLDK (グレーの壁、濃色無垢フローリング、石材の暖炉まわり、壁掛け型テレビ、茶色い床、横長型暖炉) の写真
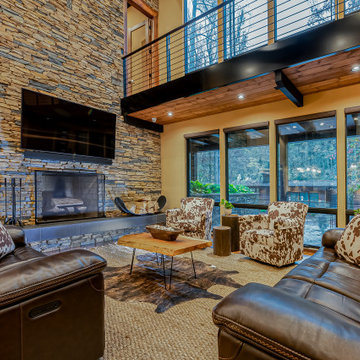
This gorgeous modern home sits along a rushing river and includes a separate enclosed pavilion. Distinguishing features include the mixture of metal, wood and stone textures throughout the home in hues of brown, grey and black.
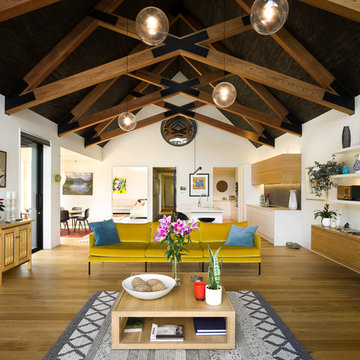
Living Room looking into Kitchen and Dining Room (Scullery beyond).
クライストチャーチにある高級な広いラスティックスタイルのおしゃれなリビングロフト (白い壁、無垢フローリング、標準型暖炉、金属の暖炉まわり、据え置き型テレビ、ベージュの床) の写真
クライストチャーチにある高級な広いラスティックスタイルのおしゃれなリビングロフト (白い壁、無垢フローリング、標準型暖炉、金属の暖炉まわり、据え置き型テレビ、ベージュの床) の写真

All Cedar Log Cabin the beautiful pines of AZ
Photos by Mark Boisclair
フェニックスにある高級な広いラスティックスタイルのおしゃれなLDK (スレートの床、標準型暖炉、石材の暖炉まわり、茶色い壁、壁掛け型テレビ、グレーの床) の写真
フェニックスにある高級な広いラスティックスタイルのおしゃれなLDK (スレートの床、標準型暖炉、石材の暖炉まわり、茶色い壁、壁掛け型テレビ、グレーの床) の写真

Tom Zikas
サクラメントにあるラグジュアリーな広いラスティックスタイルのおしゃれなLDK (無垢フローリング、標準型暖炉、石材の暖炉まわり、内蔵型テレビ、ベージュの壁) の写真
サクラメントにあるラグジュアリーな広いラスティックスタイルのおしゃれなLDK (無垢フローリング、標準型暖炉、石材の暖炉まわり、内蔵型テレビ、ベージュの壁) の写真
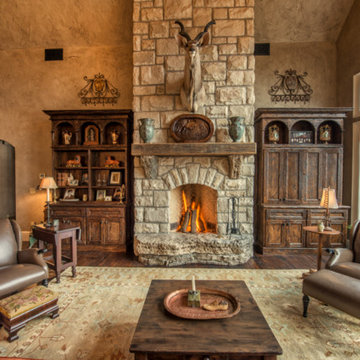
他の地域にある高級な広いラスティックスタイルのおしゃれなLDK (ベージュの壁、濃色無垢フローリング、標準型暖炉、石材の暖炉まわり、内蔵型テレビ) の写真
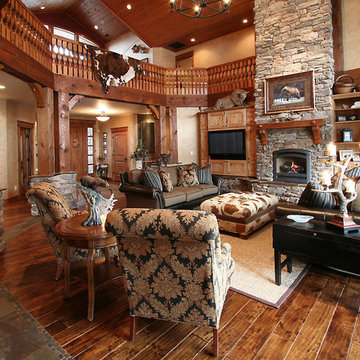
Great room
シアトルにある高級な広いラスティックスタイルのおしゃれなリビング (ベージュの壁、濃色無垢フローリング、標準型暖炉、石材の暖炉まわり、埋込式メディアウォール) の写真
シアトルにある高級な広いラスティックスタイルのおしゃれなリビング (ベージュの壁、濃色無垢フローリング、標準型暖炉、石材の暖炉まわり、埋込式メディアウォール) の写真

The design of this home was driven by the owners’ desire for a three-bedroom waterfront home that showcased the spectacular views and park-like setting. As nature lovers, they wanted their home to be organic, minimize any environmental impact on the sensitive site and embrace nature.
This unique home is sited on a high ridge with a 45° slope to the water on the right and a deep ravine on the left. The five-acre site is completely wooded and tree preservation was a major emphasis. Very few trees were removed and special care was taken to protect the trees and environment throughout the project. To further minimize disturbance, grades were not changed and the home was designed to take full advantage of the site’s natural topography. Oak from the home site was re-purposed for the mantle, powder room counter and select furniture.
The visually powerful twin pavilions were born from the need for level ground and parking on an otherwise challenging site. Fill dirt excavated from the main home provided the foundation. All structures are anchored with a natural stone base and exterior materials include timber framing, fir ceilings, shingle siding, a partial metal roof and corten steel walls. Stone, wood, metal and glass transition the exterior to the interior and large wood windows flood the home with light and showcase the setting. Interior finishes include reclaimed heart pine floors, Douglas fir trim, dry-stacked stone, rustic cherry cabinets and soapstone counters.
Exterior spaces include a timber-framed porch, stone patio with fire pit and commanding views of the Occoquan reservoir. A second porch overlooks the ravine and a breezeway connects the garage to the home.
Numerous energy-saving features have been incorporated, including LED lighting, on-demand gas water heating and special insulation. Smart technology helps manage and control the entire house.
Greg Hadley Photography
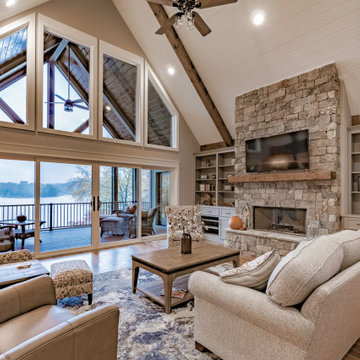
This Craftsman lake view home is a perfectly peaceful retreat. It features a two story deck, board and batten accents inside and out, and rustic stone details.
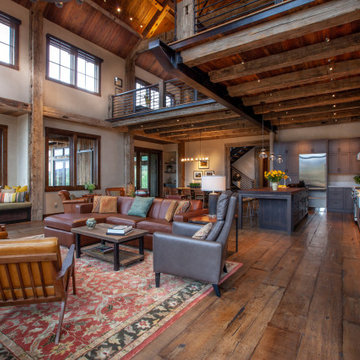
デンバーにある広いラスティックスタイルのおしゃれなリビング (ベージュの壁、濃色無垢フローリング、茶色い床、標準型暖炉、石材の暖炉まわり、壁掛け型テレビ) の写真

サクラメントにある広いラスティックスタイルのおしゃれなLDK (ベージュの壁、無垢フローリング、標準型暖炉、石材の暖炉まわり、壁掛け型テレビ、茶色い床、板張り天井、板張り壁) の写真
広いブラウンの、緑色のラスティックスタイルのリビングの写真
1
