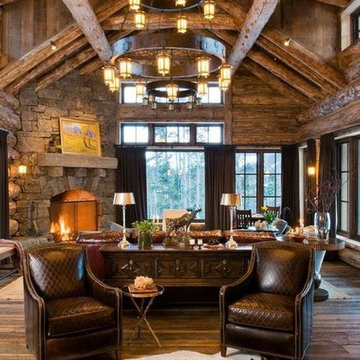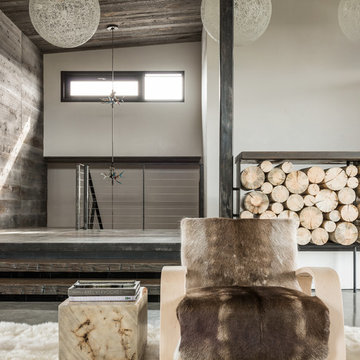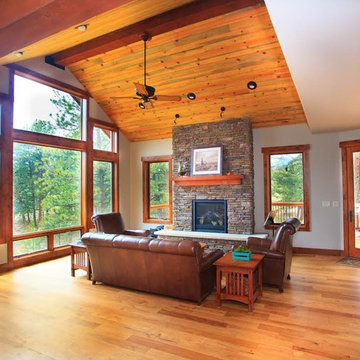広いブラウンのラスティックスタイルのリビングの写真
絞り込み:
資材コスト
並び替え:今日の人気順
写真 1〜20 枚目(全 2,111 枚)
1/4

Vance Fox
サクラメントにあるラグジュアリーな広いラスティックスタイルのおしゃれなLDK (ベージュの壁、濃色無垢フローリング、標準型暖炉、金属の暖炉まわり、テレビなし、茶色い床) の写真
サクラメントにあるラグジュアリーな広いラスティックスタイルのおしゃれなLDK (ベージュの壁、濃色無垢フローリング、標準型暖炉、金属の暖炉まわり、テレビなし、茶色い床) の写真
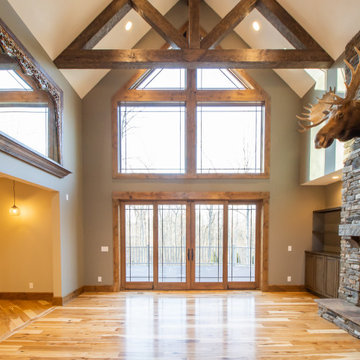
Great room with fireplace
クリーブランドにある広いラスティックスタイルのおしゃれなLDK (グレーの壁、標準型暖炉、石材の暖炉まわり) の写真
クリーブランドにある広いラスティックスタイルのおしゃれなLDK (グレーの壁、標準型暖炉、石材の暖炉まわり) の写真

サクラメントにある広いラスティックスタイルのおしゃれなLDK (ベージュの壁、無垢フローリング、標準型暖炉、石材の暖炉まわり、壁掛け型テレビ、茶色い床、板張り天井、板張り壁) の写真
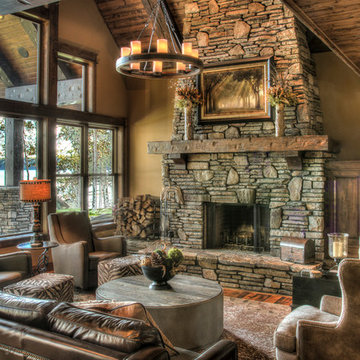
ミネアポリスにある広いラスティックスタイルのおしゃれなLDK (無垢フローリング、標準型暖炉、石材の暖炉まわり、テレビなし、茶色い床、茶色い壁) の写真

他の地域にある広いラスティックスタイルのおしゃれなリビング (茶色い壁、濃色無垢フローリング、標準型暖炉、石材の暖炉まわり、テレビなし、茶色い床) の写真

セントルイスにある広いラスティックスタイルのおしゃれなLDK (茶色い壁、濃色無垢フローリング、標準型暖炉、石材の暖炉まわり、テレビなし、茶色い床) の写真

Ric Stovall
デンバーにあるラグジュアリーな広いラスティックスタイルのおしゃれなリビング (ベージュの壁、標準型暖炉、石材の暖炉まわり、濃色無垢フローリング) の写真
デンバーにあるラグジュアリーな広いラスティックスタイルのおしゃれなリビング (ベージュの壁、標準型暖炉、石材の暖炉まわり、濃色無垢フローリング) の写真

Mountain Peek is a custom residence located within the Yellowstone Club in Big Sky, Montana. The layout of the home was heavily influenced by the site. Instead of building up vertically the floor plan reaches out horizontally with slight elevations between different spaces. This allowed for beautiful views from every space and also gave us the ability to play with roof heights for each individual space. Natural stone and rustic wood are accented by steal beams and metal work throughout the home.
(photos by Whitney Kamman)

The great room is a large space with room for a sitting area and a dining area.
Photographer: Daniel Contelmo Jr.
ニューヨークにある高級な広いラスティックスタイルのおしゃれなリビング (ベージュの壁、淡色無垢フローリング、標準型暖炉、石材の暖炉まわり、内蔵型テレビ、ベージュの床) の写真
ニューヨークにある高級な広いラスティックスタイルのおしゃれなリビング (ベージュの壁、淡色無垢フローリング、標準型暖炉、石材の暖炉まわり、内蔵型テレビ、ベージュの床) の写真
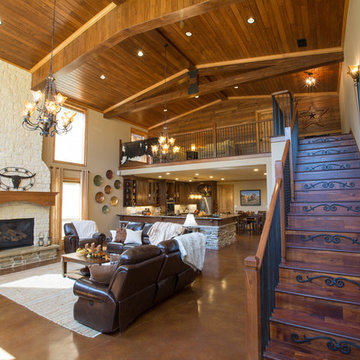
barndominium, interior living room
ダラスにある広いラスティックスタイルのおしゃれなLDK (白い壁、標準型暖炉、石材の暖炉まわり、テレビなし) の写真
ダラスにある広いラスティックスタイルのおしゃれなLDK (白い壁、標準型暖炉、石材の暖炉まわり、テレビなし) の写真

With enormous rectangular beams and round log posts, the Spanish Peaks House is a spectacular study in contrasts. Even the exterior—with horizontal log slab siding and vertical wood paneling—mixes textures and styles beautifully. An outdoor rock fireplace, built-in stone grill and ample seating enable the owners to make the most of the mountain-top setting.
Inside, the owners relied on Blue Ribbon Builders to capture the natural feel of the home’s surroundings. A massive boulder makes up the hearth in the great room, and provides ideal fireside seating. A custom-made stone replica of Lone Peak is the backsplash in a distinctive powder room; and a giant slab of granite adds the finishing touch to the home’s enviable wood, tile and granite kitchen. In the daylight basement, brushed concrete flooring adds both texture and durability.
Roger Wade

View of Living Room with full height windows facing Lake WInnipesaukee. A biofuel fireplace is anchored by a custom concrete bench and pine soffit.
マンチェスターにある広いラスティックスタイルのおしゃれなLDK (白い壁、無垢フローリング、横長型暖炉、漆喰の暖炉まわり、茶色い床、板張り天井) の写真
マンチェスターにある広いラスティックスタイルのおしゃれなLDK (白い壁、無垢フローリング、横長型暖炉、漆喰の暖炉まわり、茶色い床、板張り天井) の写真
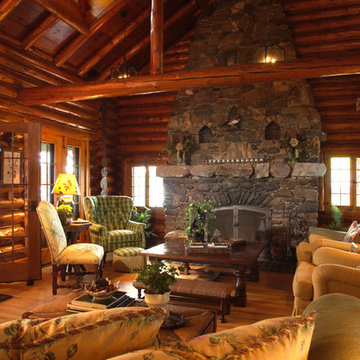
Scott Amundson
ミネアポリスにある広いラスティックスタイルのおしゃれなLDK (無垢フローリング、標準型暖炉、石材の暖炉まわり、茶色い壁、テレビなし) の写真
ミネアポリスにある広いラスティックスタイルのおしゃれなLDK (無垢フローリング、標準型暖炉、石材の暖炉まわり、茶色い壁、テレビなし) の写真

The living room features floor to ceiling windows with big views of the Cascades from Mt. Bachelor to Mt. Jefferson through the tops of tall pines and carved-out view corridors. The open feel is accentuated with steel I-beams supporting glulam beams, allowing the roof to float over clerestory windows on three sides.
The massive stone fireplace acts as an anchor for the floating glulam treads accessing the lower floor. A steel channel hearth, mantel, and handrail all tie in together at the bottom of the stairs with the family room fireplace. A spiral duct flue allows the fireplace to stop short of the tongue and groove ceiling creating a tension and adding to the lightness of the roof plane.

Designed in sharp contrast to the glass walled living room above, this space sits partially underground. Precisely comfy for movie night.
シカゴにある高級な広いラスティックスタイルのおしゃれな独立型リビング (ベージュの壁、スレートの床、標準型暖炉、金属の暖炉まわり、壁掛け型テレビ、黒い床、板張り天井、板張り壁、グレーとブラウン) の写真
シカゴにある高級な広いラスティックスタイルのおしゃれな独立型リビング (ベージュの壁、スレートの床、標準型暖炉、金属の暖炉まわり、壁掛け型テレビ、黒い床、板張り天井、板張り壁、グレーとブラウン) の写真
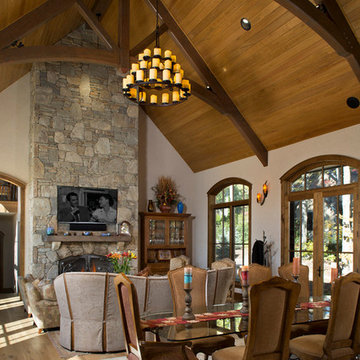
他の地域にあるラグジュアリーな広いラスティックスタイルのおしゃれなLDK (ベージュの壁、無垢フローリング、標準型暖炉、石材の暖炉まわり、壁掛け型テレビ、茶色い床) の写真
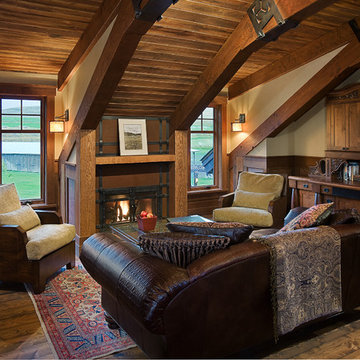
Study
With inspiration drawn from the original 1800’s homestead, heritage appeal prevails in the present, demonstrating how the past and its formidable charms continue to stimulate our lifestyle and imagination - See more at: http://mitchellbrock.com/projects/case-studies/ranch-manor/#sthash.VbbNJMJ0.dpuf
広いブラウンのラスティックスタイルのリビングの写真
1
