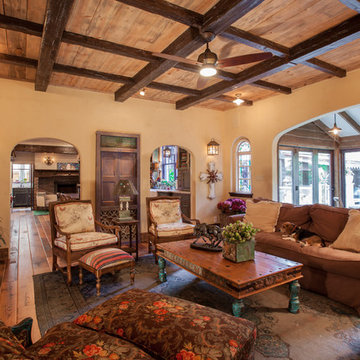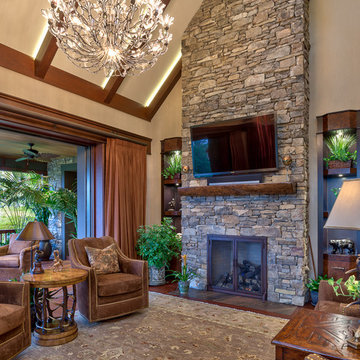黒い、ブラウンのラスティックスタイルのリビング (ベージュの壁、黒い壁、オレンジの壁) の写真
絞り込み:
資材コスト
並び替え:今日の人気順
写真 1〜20 枚目(全 2,567 枚)

Rikki Snyder
バーリントンにある広いラスティックスタイルのおしゃれなLDK (ベージュの壁、標準型暖炉、石材の暖炉まわり、茶色い床、無垢フローリング、埋込式メディアウォール) の写真
バーリントンにある広いラスティックスタイルのおしゃれなLDK (ベージュの壁、標準型暖炉、石材の暖炉まわり、茶色い床、無垢フローリング、埋込式メディアウォール) の写真

The design of this home was driven by the owners’ desire for a three-bedroom waterfront home that showcased the spectacular views and park-like setting. As nature lovers, they wanted their home to be organic, minimize any environmental impact on the sensitive site and embrace nature.
This unique home is sited on a high ridge with a 45° slope to the water on the right and a deep ravine on the left. The five-acre site is completely wooded and tree preservation was a major emphasis. Very few trees were removed and special care was taken to protect the trees and environment throughout the project. To further minimize disturbance, grades were not changed and the home was designed to take full advantage of the site’s natural topography. Oak from the home site was re-purposed for the mantle, powder room counter and select furniture.
The visually powerful twin pavilions were born from the need for level ground and parking on an otherwise challenging site. Fill dirt excavated from the main home provided the foundation. All structures are anchored with a natural stone base and exterior materials include timber framing, fir ceilings, shingle siding, a partial metal roof and corten steel walls. Stone, wood, metal and glass transition the exterior to the interior and large wood windows flood the home with light and showcase the setting. Interior finishes include reclaimed heart pine floors, Douglas fir trim, dry-stacked stone, rustic cherry cabinets and soapstone counters.
Exterior spaces include a timber-framed porch, stone patio with fire pit and commanding views of the Occoquan reservoir. A second porch overlooks the ravine and a breezeway connects the garage to the home.
Numerous energy-saving features have been incorporated, including LED lighting, on-demand gas water heating and special insulation. Smart technology helps manage and control the entire house.
Greg Hadley Photography
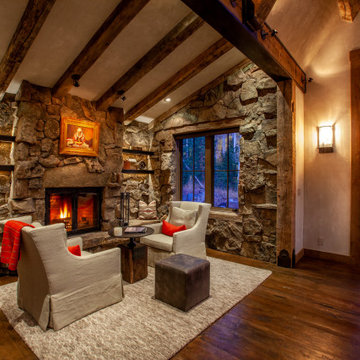
デンバーにある中くらいなラスティックスタイルのおしゃれなリビング (ベージュの壁、標準型暖炉、石材の暖炉まわり、茶色い床、無垢フローリング、テレビなし) の写真

サクラメントにある広いラスティックスタイルのおしゃれなLDK (ベージュの壁、無垢フローリング、標準型暖炉、石材の暖炉まわり、壁掛け型テレビ、茶色い床、板張り天井、板張り壁) の写真
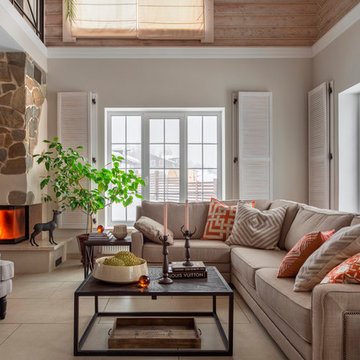
Загородный дом в стиле шале в поселке Лама Вилладж. Проектирование: Станислав Тихонов, Антон Костюкович. Фото: Антон Лихтарович 2017 г.
モスクワにあるお手頃価格の中くらいなラスティックスタイルのおしゃれなリビング (ベージュの壁、磁器タイルの床、コーナー設置型暖炉、石材の暖炉まわり、ベージュの床) の写真
モスクワにあるお手頃価格の中くらいなラスティックスタイルのおしゃれなリビング (ベージュの壁、磁器タイルの床、コーナー設置型暖炉、石材の暖炉まわり、ベージュの床) の写真
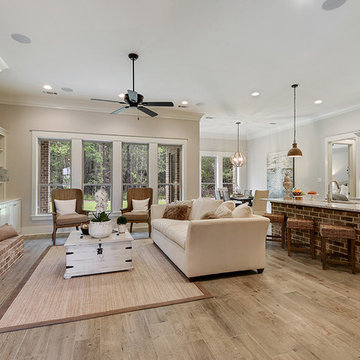
ニューオリンズにある高級な中くらいなラスティックスタイルのおしゃれなリビング (ベージュの壁、淡色無垢フローリング、標準型暖炉、レンガの暖炉まわり、テレビなし、ベージュの床) の写真
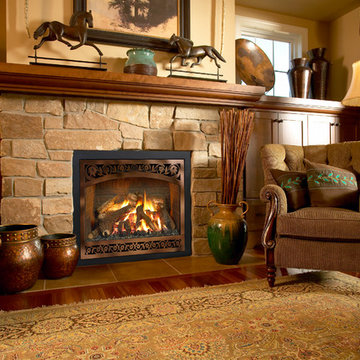
シーダーラピッズにあるお手頃価格の中くらいなラスティックスタイルのおしゃれなリビング (ベージュの壁、無垢フローリング、標準型暖炉、石材の暖炉まわり、テレビなし、茶色い床) の写真
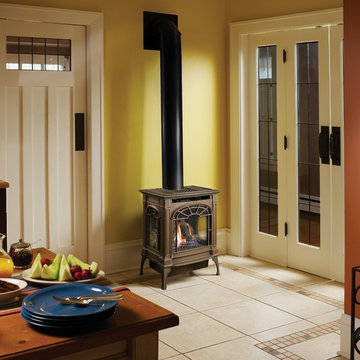
The Northfield™ cast iron gas stove is a true work of art. It’s classical Early American design and three-side fireview more resembles a piece of fine furniture than a
gas stove. And despite its size, the Northfield™ boasts an incredibly large 416 square inches of ceramic glass – which highlights the realistic wood-like fire from any angle in the room.
The Northfield™ produces up to 22,000 BTUs, along with an exceptional turn- down ratio of 70% – for fantastic control over the amount of heat produced. The Northfield™ can be installed as a top or rear vent stove and boasts close clearances to adjoining walls (5” in the back and 3-1/2” on the sides for top vent installations) – so you can literally install the Northfield™ anywhere within your home. The Northfield™ is available in New Iron Paint, hand-rubbed Carbon Patina, hand-rubbed Bronze Patina, and Oxford Brown porcelain enamel finishes, and comes standard with a cast decorative fireback that is stunning when highlighted by the interior accent light.
Photo by Travis Industries.

ミネアポリスにあるラスティックスタイルのおしゃれなリビング (濃色無垢フローリング、標準型暖炉、石材の暖炉まわり、ベージュの壁、壁掛け型テレビ、窓際ベンチ) の写真
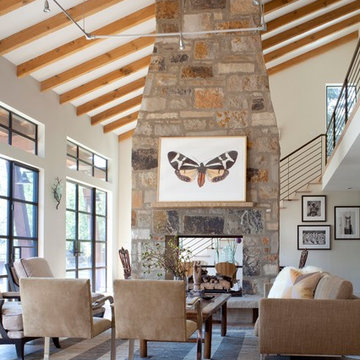
Neutral tones, rich textures, and great art give this living room it's inviting feel. Knoll sofa and chrome chairs. Fireplace is open to both living and dining spaces. Antique coffee table mixes it up.
Photos: Emily Redfield
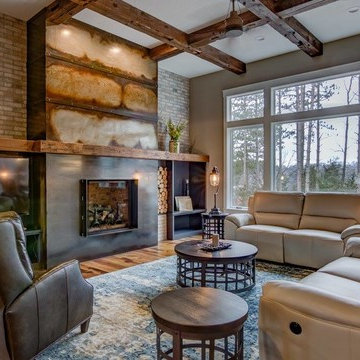
Great American Fireplace installed this large gas fireplace. Home designed and Built by C&E Wurzer Builders of Hudson WI.
The metal artistry was installed by Artisian Forge of Eau Claire, WI.
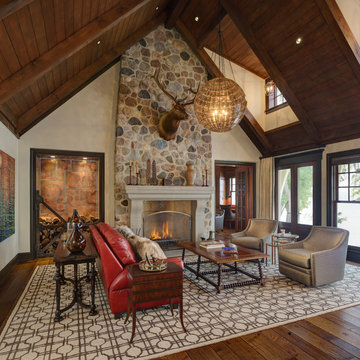
Multiple focal points adorn this newly constructed living room including the masonry fireplace; custom, copper lined log storage area; hand-crafted wood floors and rich tongue and groove wood ceiling.
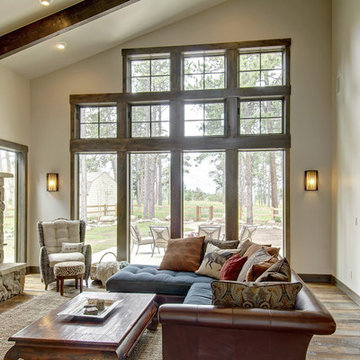
デンバーにある高級な広いラスティックスタイルのおしゃれなリビング (ベージュの壁、テレビなし、標準型暖炉、石材の暖炉まわり、濃色無垢フローリング、茶色い床) の写真
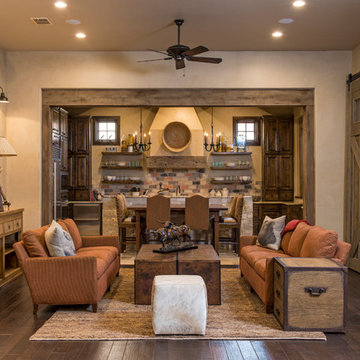
Merrick Ailes - Photography
オースティンにあるラスティックスタイルのおしゃれな応接間 (ベージュの壁、濃色無垢フローリング、テレビなし) の写真
オースティンにあるラスティックスタイルのおしゃれな応接間 (ベージュの壁、濃色無垢フローリング、テレビなし) の写真

Cory Klein Photography
コロンバスにある高級な中くらいなラスティックスタイルのおしゃれな独立型リビング (ベージュの壁、セラミックタイルの床、標準型暖炉、レンガの暖炉まわり、マルチカラーの床) の写真
コロンバスにある高級な中くらいなラスティックスタイルのおしゃれな独立型リビング (ベージュの壁、セラミックタイルの床、標準型暖炉、レンガの暖炉まわり、マルチカラーの床) の写真

This house features an open concept floor plan, with expansive windows that truly capture the 180-degree lake views. The classic design elements, such as white cabinets, neutral paint colors, and natural wood tones, help make this house feel bright and welcoming year round.
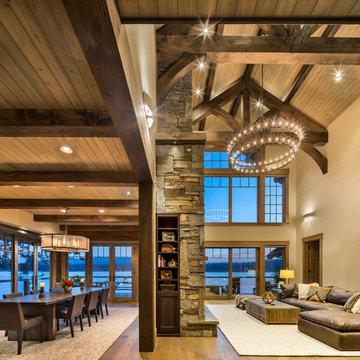
photo © Marie-Dominique Verdier
他の地域にあるラスティックスタイルのおしゃれなLDK (ベージュの壁、無垢フローリング、茶色い床) の写真
他の地域にあるラスティックスタイルのおしゃれなLDK (ベージュの壁、無垢フローリング、茶色い床) の写真
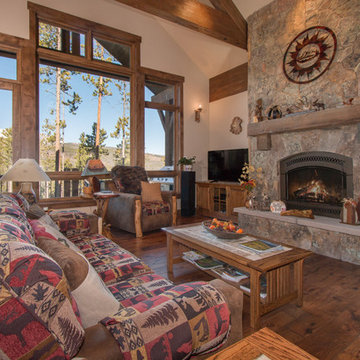
Tammi T Photography
デンバーにある高級な中くらいなラスティックスタイルのおしゃれなリビング (ベージュの壁、濃色無垢フローリング、標準型暖炉、石材の暖炉まわり、テレビなし、茶色い床) の写真
デンバーにある高級な中くらいなラスティックスタイルのおしゃれなリビング (ベージュの壁、濃色無垢フローリング、標準型暖炉、石材の暖炉まわり、テレビなし、茶色い床) の写真
黒い、ブラウンのラスティックスタイルのリビング (ベージュの壁、黒い壁、オレンジの壁) の写真
1
