巨大なベージュのラスティックスタイルのリビング (カーペット敷き) の写真
絞り込み:
資材コスト
並び替え:今日の人気順
写真 1〜6 枚目(全 6 枚)
1/5
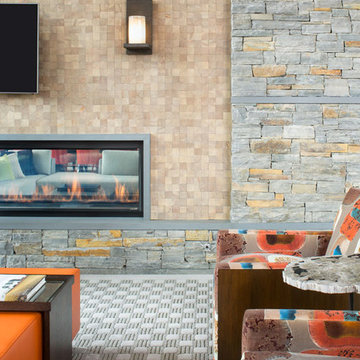
An expansive mountain contemporary home with 9,910 square feet, the home utilizes natural colors and materials, including stone, metal, glass, and wood. High ceilings throughout the home capture the sweeping views of Beaver Creek Mountain. Sustainable features include a green roof and Solar PV and Solar Thermal systems.
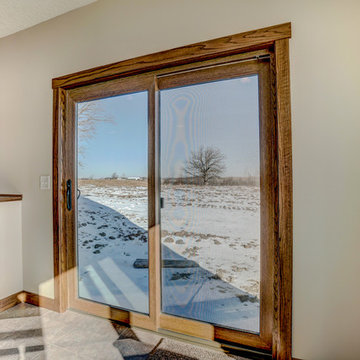
SeasonGuard Sliding Glass Door in the Walk-Out Basement
ミネアポリスにある巨大なラスティックスタイルのおしゃれなリビング (ベージュの壁、カーペット敷き、茶色い床) の写真
ミネアポリスにある巨大なラスティックスタイルのおしゃれなリビング (ベージュの壁、カーペット敷き、茶色い床) の写真
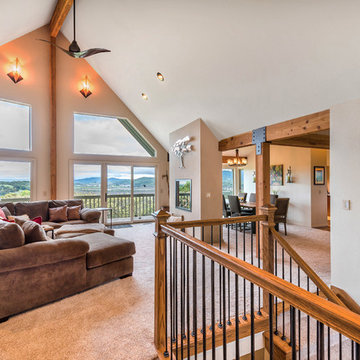
サンディエゴにある巨大なラスティックスタイルのおしゃれなLDK (ベージュの壁、カーペット敷き、両方向型暖炉、漆喰の暖炉まわり) の写真
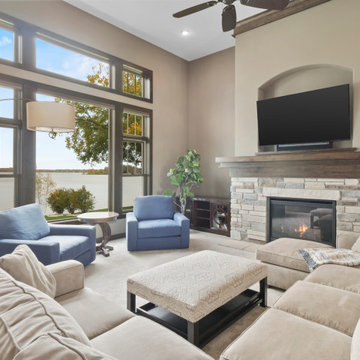
This lakeside retreat has been in the family for generations & is lovingly referred to as "the magnet" because it pulls friends and family together. When rebuilding on their family's land, our priority was to create the same feeling for generations to come.
This new build project included all interior & exterior architectural design features including lighting, flooring, tile, countertop, cabinet, appliance, hardware & plumbing fixture selections. My client opted in for an all inclusive design experience including space planning, furniture & decor specifications to create a move in ready retreat for their family to enjoy for years & years to come.
It was an honor designing this family's dream house & will leave you wanting a little slice of waterfront paradise of your own!
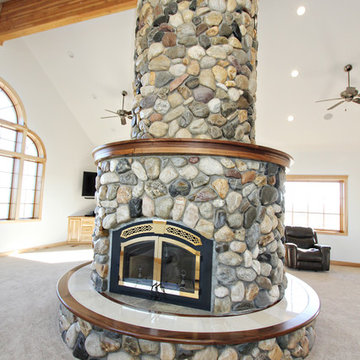
Lisa Brown
ボイシにある巨大なラスティックスタイルのおしゃれなLDK (ベージュの壁、カーペット敷き、両方向型暖炉、石材の暖炉まわり、壁掛け型テレビ) の写真
ボイシにある巨大なラスティックスタイルのおしゃれなLDK (ベージュの壁、カーペット敷き、両方向型暖炉、石材の暖炉まわり、壁掛け型テレビ) の写真
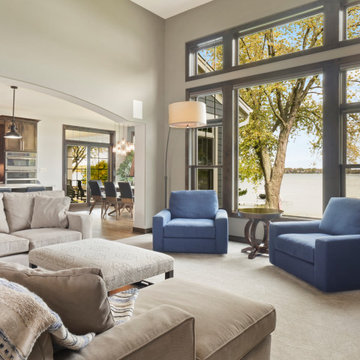
This lakeside retreat has been in the family for generations & is lovingly referred to as "the magnet" because it pulls friends and family together. When rebuilding on their family's land, our priority was to create the same feeling for generations to come.
This new build project included all interior & exterior architectural design features including lighting, flooring, tile, countertop, cabinet, appliance, hardware & plumbing fixture selections. My client opted in for an all inclusive design experience including space planning, furniture & decor specifications to create a move in ready retreat for their family to enjoy for years & years to come.
It was an honor designing this family's dream house & will leave you wanting a little slice of waterfront paradise of your own!
巨大なベージュのラスティックスタイルのリビング (カーペット敷き) の写真
1