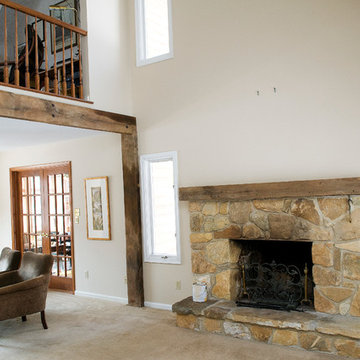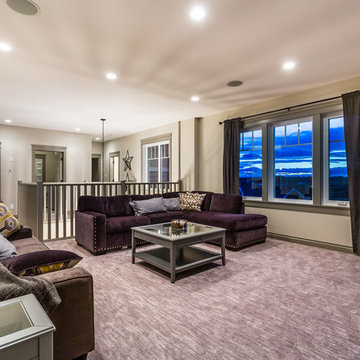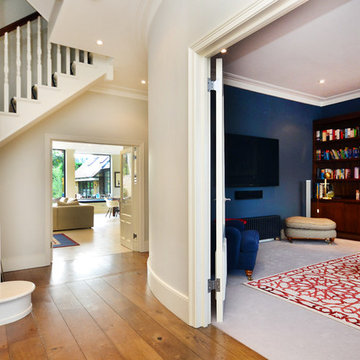巨大なベージュのコンテンポラリースタイルのリビング (カーペット敷き) の写真
絞り込み:
資材コスト
並び替え:今日の人気順
写真 1〜20 枚目(全 21 枚)
1/5
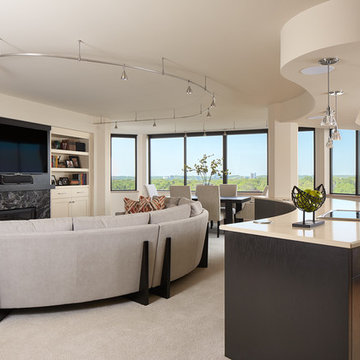
ミネアポリスにある巨大なコンテンポラリースタイルのおしゃれなリビング (白い壁、カーペット敷き、標準型暖炉、石材の暖炉まわり、埋込式メディアウォール) の写真
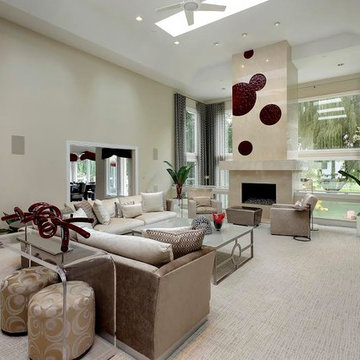
From intimate conversations for two in front of the fireplace to entertaining large groups, this contemporary living room is ready for any gathering. We always like to tuck a pair of ottomans beneath the sofa table for extra, movable seating.
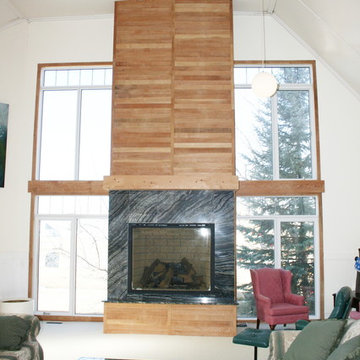
Largest gas fireplace installed in greater Regina, SK, area. Eighteen feet tall. Adjacent triple pane windows are fifteen feet tall. Granite surround is called "Tree Bark". Re-claimed wood is Douglas fir that had been used as wainscotting in church.
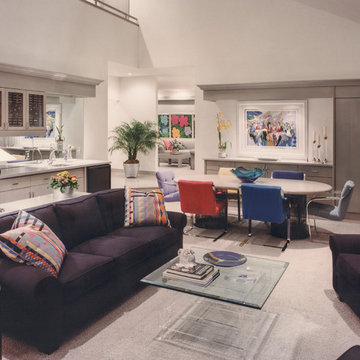
Open Floor Plan with fireplace and custom built in display cases. Color scheme defined by artwork. Black Sofa and 2 Chairs ground the space. Pillow fabric, Dining Chairs and Accent Chairs bring out colors from the artwork.
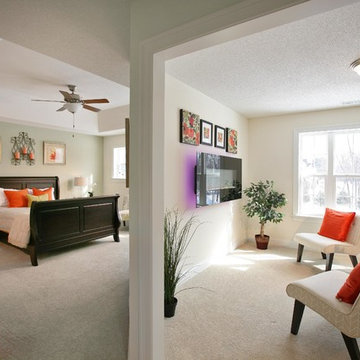
Steve Lakatos
ブリッジポートにある巨大なコンテンポラリースタイルのおしゃれなLDK (ベージュの壁、カーペット敷き、横長型暖炉、金属の暖炉まわり) の写真
ブリッジポートにある巨大なコンテンポラリースタイルのおしゃれなLDK (ベージュの壁、カーペット敷き、横長型暖炉、金属の暖炉まわり) の写真
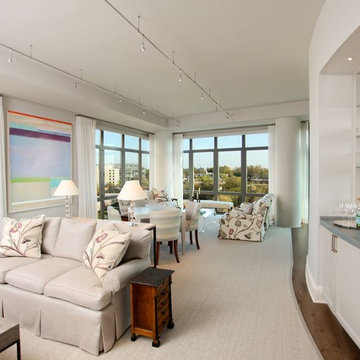
View of the living room as you enter from the foyer.
Photography: Marc Anthony Studios
ワシントンD.C.にある巨大なコンテンポラリースタイルのおしゃれなLDK (白い壁、カーペット敷き、据え置き型テレビ、暖炉なし) の写真
ワシントンD.C.にある巨大なコンテンポラリースタイルのおしゃれなLDK (白い壁、カーペット敷き、据え置き型テレビ、暖炉なし) の写真
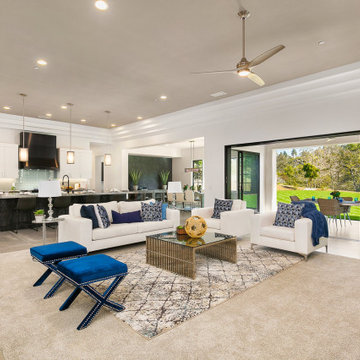
サンディエゴにある巨大なコンテンポラリースタイルのおしゃれなLDK (白い壁、カーペット敷き、横長型暖炉、金属の暖炉まわり、壁掛け型テレビ、ベージュの床) の写真
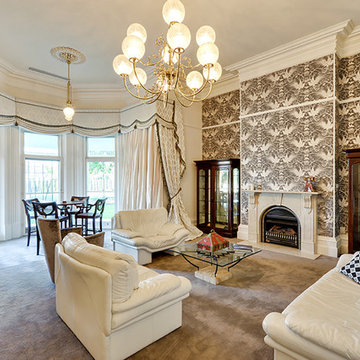
Formal sitting room with patterned feature wallpaper wall. This room is part of the original building that has been restored. Gas log fire insert into fireplace.
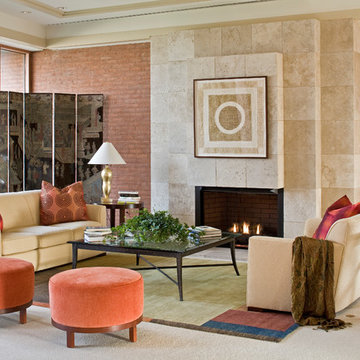
The large 800 square foot living room with brick walls at each end of the room, floor to ceiling windows on the exterior wall and the opposite wall open to other areas of the home. I designed a fireplace to anchor the space using the same travertine tiles that were installed on the floors. Bulkheads were added at each end of the room to tie in to the exiting bulkheads at the window wall. The lighting plan was redesigned and decorative wood trim was added to the ceiling and bulkheads. The Donghia lamp, sofa and loveseat, along with the coffee table and end table were brought from the previous residence. A Michaelian & Kohlberg patchwork patterned wool rug was placed over low loop wall to wall carpet. The ottomans are from Baker Furniture.
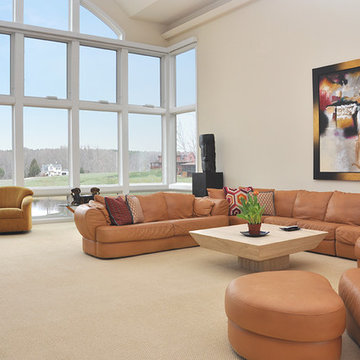
Sunset Pond is an expansive Acorn Home set beside a private family pond. Acorn Deck House Company’s architectural designers captured the views and embraced the landscape by including floor to ceiling windows and a walk-out veranda on this sloped site. With two family rooms, a library, game room, gym, theatre and more, the Sunset Pond Acorn Home has something for everyone.
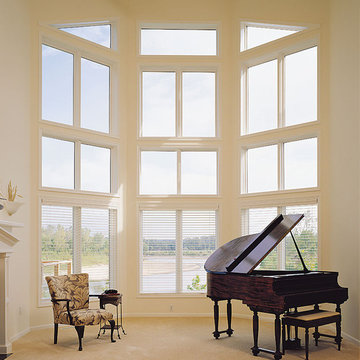
ボストンにあるラグジュアリーな巨大なコンテンポラリースタイルのおしゃれなLDK (ミュージックルーム、ベージュの壁、カーペット敷き、標準型暖炉、漆喰の暖炉まわり) の写真
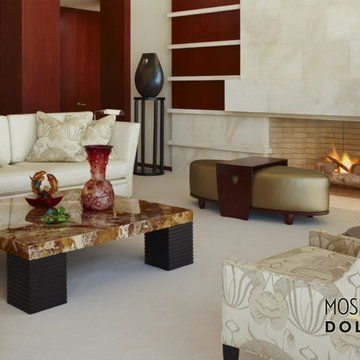
This living room is complimented with rich wooden accents that are a stark contrast to the pristine white floor, furniture, and fireplace.
デトロイトにあるラグジュアリーな巨大なコンテンポラリースタイルのおしゃれなリビング (白い壁、カーペット敷き、標準型暖炉、石材の暖炉まわり) の写真
デトロイトにあるラグジュアリーな巨大なコンテンポラリースタイルのおしゃれなリビング (白い壁、カーペット敷き、標準型暖炉、石材の暖炉まわり) の写真
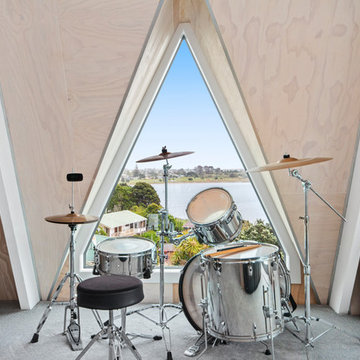
オークランドにある巨大なコンテンポラリースタイルのおしゃれなLDK (白い壁、カーペット敷き、壁掛け型テレビ、グレーの床) の写真
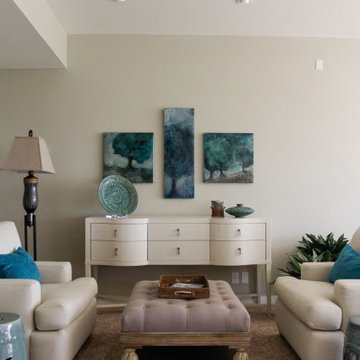
White, light, bright, crisp, comfortable quality furniture are this client's values for this space.
フェニックスにある高級な巨大なコンテンポラリースタイルのおしゃれなLDK (白い壁、カーペット敷き、テレビなし、ベージュの床) の写真
フェニックスにある高級な巨大なコンテンポラリースタイルのおしゃれなLDK (白い壁、カーペット敷き、テレビなし、ベージュの床) の写真
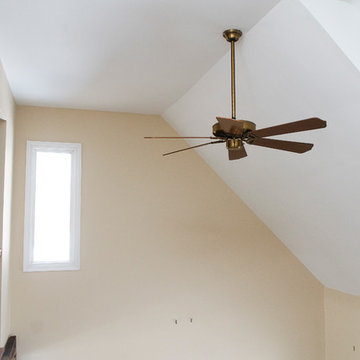
David Schrott
他の地域にあるお手頃価格の巨大なコンテンポラリースタイルのおしゃれなLDK (ベージュの壁、カーペット敷き、標準型暖炉、石材の暖炉まわり) の写真
他の地域にあるお手頃価格の巨大なコンテンポラリースタイルのおしゃれなLDK (ベージュの壁、カーペット敷き、標準型暖炉、石材の暖炉まわり) の写真
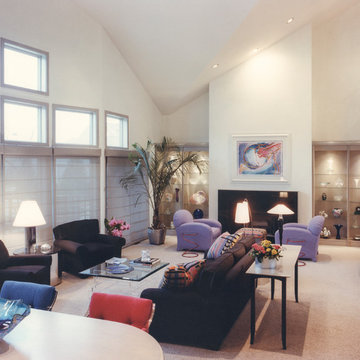
Open Floor Plan with fireplace and custom built in display cases. Color scheme defined by artwork. Black Sofa and 2 Chairs ground the space. Dining Chairs and Accent chairs bring out colors from the artwork and pillow fabric.
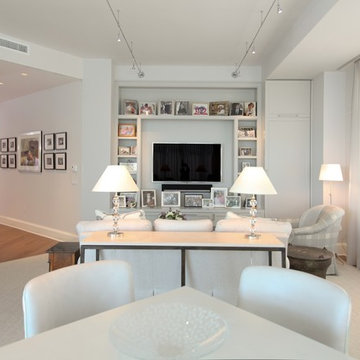
Cutom cabinetry and new lighting were added to the living room.
Photography: Marc Anthony Studios
ワシントンD.C.にある巨大なコンテンポラリースタイルのおしゃれなLDK (白い壁、カーペット敷き、暖炉なし、据え置き型テレビ) の写真
ワシントンD.C.にある巨大なコンテンポラリースタイルのおしゃれなLDK (白い壁、カーペット敷き、暖炉なし、据え置き型テレビ) の写真
巨大なベージュのコンテンポラリースタイルのリビング (カーペット敷き) の写真
1
