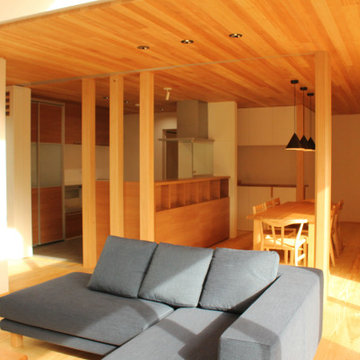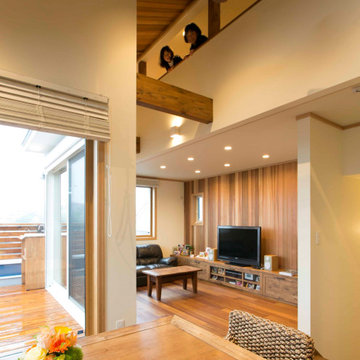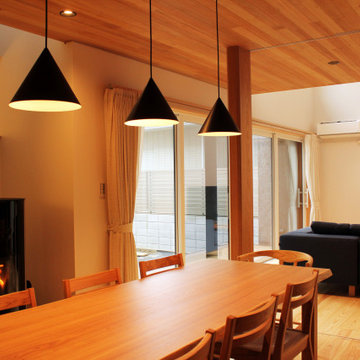ラスティックスタイルのリビング (板張り天井、埋込式メディアウォール、据え置き型テレビ) の写真
絞り込み:
資材コスト
並び替え:今日の人気順
写真 1〜20 枚目(全 26 枚)
1/5

Custom furniture, hidden TV, Neolith
他の地域にあるラグジュアリーな広いラスティックスタイルのおしゃれなLDK (淡色無垢フローリング、両方向型暖炉、埋込式メディアウォール、板張り天井、板張り壁) の写真
他の地域にあるラグジュアリーな広いラスティックスタイルのおしゃれなLDK (淡色無垢フローリング、両方向型暖炉、埋込式メディアウォール、板張り天井、板張り壁) の写真

To take advantage of this home’s natural light and expansive views and to enhance the feeling of spaciousness indoors, we designed an open floor plan on the main level, including the living room, dining room, kitchen and family room. This new traditional-style kitchen boasts all the trappings of the 21st century, including granite countertops and a Kohler Whitehaven farm sink. Sub-Zero under-counter refrigerator drawers seamlessly blend into the space with front panels that match the rest of the kitchen cabinetry. Underfoot, blonde Acacia luxury vinyl plank flooring creates a consistent feel throughout the kitchen, dining and living spaces.
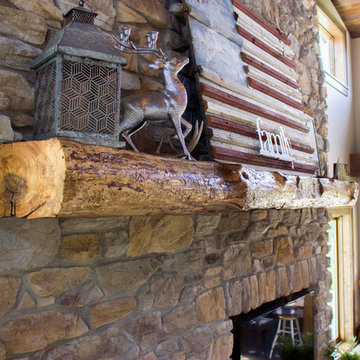
A unique hand-crafted mantle and it's decor adds interest to the far reaching fireplace stone.
---
Project by Wiles Design Group. Their Cedar Rapids-based design studio serves the entire Midwest, including Iowa City, Dubuque, Davenport, and Waterloo, as well as North Missouri and St. Louis.
For more about Wiles Design Group, see here: https://wilesdesigngroup.com/
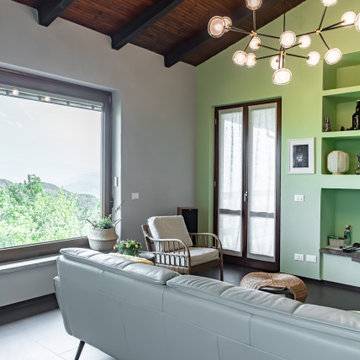
ミラノにある高級な中くらいなラスティックスタイルのおしゃれなLDK (ライブラリー、緑の壁、セラミックタイルの床、標準型暖炉、漆喰の暖炉まわり、埋込式メディアウォール、茶色い床、板張り天井) の写真

salon cheminée dans un chalet de montagne en Vanoise
他の地域にある広いラスティックスタイルのおしゃれなリビング (白い壁、濃色無垢フローリング、標準型暖炉、塗装板張りの暖炉まわり、据え置き型テレビ、茶色い床、板張り天井、板張り壁) の写真
他の地域にある広いラスティックスタイルのおしゃれなリビング (白い壁、濃色無垢フローリング、標準型暖炉、塗装板張りの暖炉まわり、据え置き型テレビ、茶色い床、板張り天井、板張り壁) の写真

Pièce principale de ce chalet de plus de 200 m2 situé à Megève. La pièce se compose de trois parties : un coin salon avec canapé en cuir et télévision, un espace salle à manger avec une table en pierre naturelle et une cuisine ouverte noire.
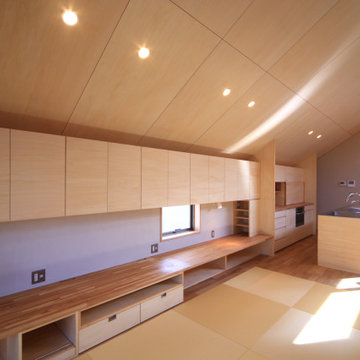
北側斜線で天井が低くなってしまうところに吊戸を設けたことで、手が届きやすくて便利です。カウンターはテレビ台とワークスペースを兼ねています。
名古屋にあるラスティックスタイルのおしゃれなLDK (白い壁、無垢フローリング、据え置き型テレビ、ベージュの床、板張り天井) の写真
名古屋にあるラスティックスタイルのおしゃれなLDK (白い壁、無垢フローリング、据え置き型テレビ、ベージュの床、板張り天井) の写真
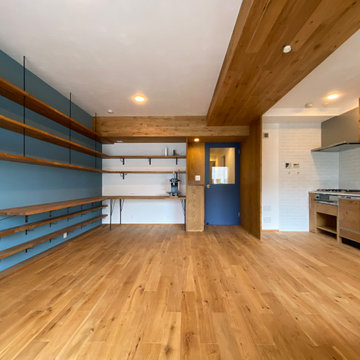
節有のナラ材を使った床や天井材。
キッチンは製作でお持ちのお気に入りの食器棚に合わせたデザインとしています。
他の地域にあるお手頃価格の小さなラスティックスタイルのおしゃれなLDK (青い壁、無垢フローリング、暖炉なし、据え置き型テレビ、茶色い床、板張り天井) の写真
他の地域にあるお手頃価格の小さなラスティックスタイルのおしゃれなLDK (青い壁、無垢フローリング、暖炉なし、据え置き型テレビ、茶色い床、板張り天井) の写真
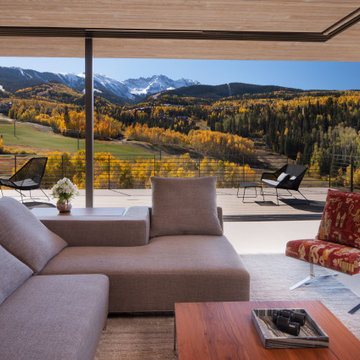
デンバーにあるラスティックスタイルのおしゃれなLDK (茶色い壁、磁器タイルの床、横長型暖炉、金属の暖炉まわり、埋込式メディアウォール、ベージュの床、板張り天井、板張り壁) の写真
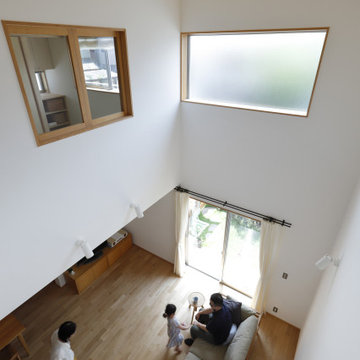
ハイサイドライトから光が降り注ぐ、明るくて開放的なリビング。
名古屋にあるラスティックスタイルのおしゃれなリビング (白い壁、無垢フローリング、据え置き型テレビ、茶色い床、板張り天井) の写真
名古屋にあるラスティックスタイルのおしゃれなリビング (白い壁、無垢フローリング、据え置き型テレビ、茶色い床、板張り天井) の写真
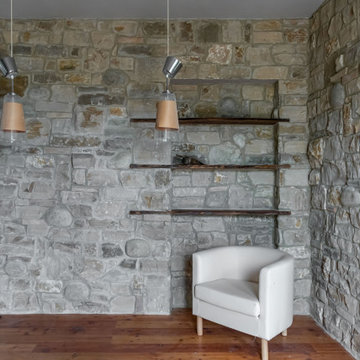
ミラノにある高級な中くらいなラスティックスタイルのおしゃれなLDK (ライブラリー、緑の壁、セラミックタイルの床、標準型暖炉、漆喰の暖炉まわり、埋込式メディアウォール、茶色い床、板張り天井) の写真
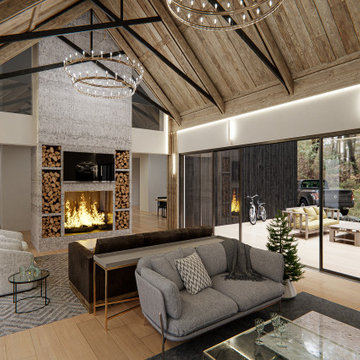
Under Construction - Open living room with operable side walls allowing for a fully open indoor/outdoor living space.
ニューヨークにあるラグジュアリーな中くらいなラスティックスタイルのおしゃれなリビング (白い壁、淡色無垢フローリング、標準型暖炉、コンクリートの暖炉まわり、埋込式メディアウォール、白い床、板張り天井) の写真
ニューヨークにあるラグジュアリーな中くらいなラスティックスタイルのおしゃれなリビング (白い壁、淡色無垢フローリング、標準型暖炉、コンクリートの暖炉まわり、埋込式メディアウォール、白い床、板張り天井) の写真

Pièce principale de ce chalet de plus de 200 m2 situé à Megève. La pièce se compose de trois parties : un coin salon avec canapé en cuir et télévision, un espace salle à manger avec une table en pierre naturelle et une cuisine ouverte noire.
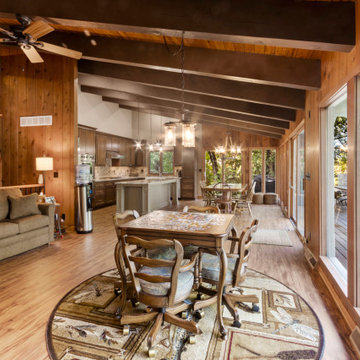
To take advantage of this home’s natural light and expansive views and to enhance the feeling of spaciousness indoors, we designed an open floor plan on the main level, including the living room, dining room, kitchen and family room. This new traditional-style kitchen boasts all the trappings of the 21st century, including granite countertops and a Kohler Whitehaven farm sink. Sub-Zero under-counter refrigerator drawers seamlessly blend into the space with front panels that match the rest of the kitchen cabinetry. Underfoot, blonde Acacia luxury vinyl plank flooring creates a consistent feel throughout the kitchen, dining and living spaces.
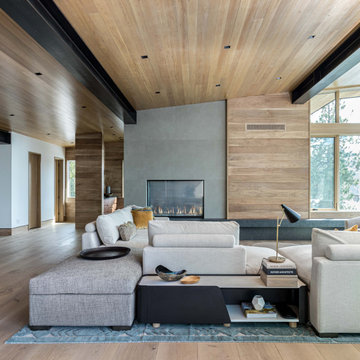
Great room with Holly Hunt and custom sofa and rug,
他の地域にあるラグジュアリーな広いラスティックスタイルのおしゃれなLDK (淡色無垢フローリング、両方向型暖炉、埋込式メディアウォール、板張り天井、板張り壁) の写真
他の地域にあるラグジュアリーな広いラスティックスタイルのおしゃれなLDK (淡色無垢フローリング、両方向型暖炉、埋込式メディアウォール、板張り天井、板張り壁) の写真

The heavy use of wood and substantial stone allows the room to be a cozy gathering space while keeping it open and filled with natural light.
---
Project by Wiles Design Group. Their Cedar Rapids-based design studio serves the entire Midwest, including Iowa City, Dubuque, Davenport, and Waterloo, as well as North Missouri and St. Louis.
For more about Wiles Design Group, see here: https://wilesdesigngroup.com/
ラスティックスタイルのリビング (板張り天井、埋込式メディアウォール、据え置き型テレビ) の写真
1

