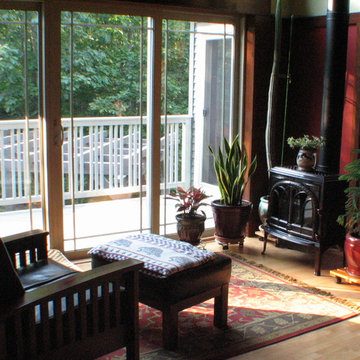低価格のラスティックスタイルのリビング (金属の暖炉まわり、石材の暖炉まわり) の写真
絞り込み:
資材コスト
並び替え:今日の人気順
写真 1〜20 枚目(全 67 枚)
1/5
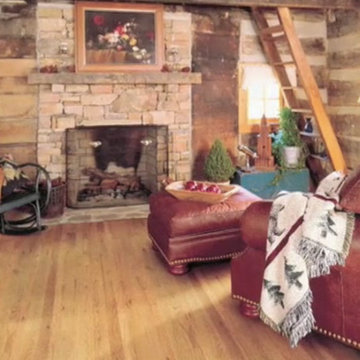
シカゴにある低価格の小さなラスティックスタイルのおしゃれなリビング (ベージュの壁、無垢フローリング、標準型暖炉、石材の暖炉まわり、テレビなし、茶色い床) の写真
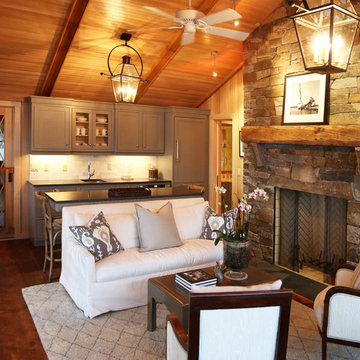
トロントにある低価格の小さなラスティックスタイルのおしゃれなリビング (標準型暖炉、石材の暖炉まわり、マルチカラーの壁、濃色無垢フローリング、テレビなし) の写真
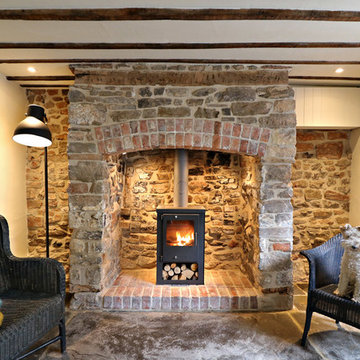
design storey architects
他の地域にある低価格の小さなラスティックスタイルのおしゃれなLDK (ベージュの壁、ライムストーンの床、薪ストーブ、石材の暖炉まわり) の写真
他の地域にある低価格の小さなラスティックスタイルのおしゃれなLDK (ベージュの壁、ライムストーンの床、薪ストーブ、石材の暖炉まわり) の写真
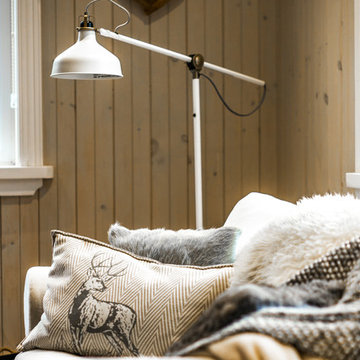
IsaB Photographie
モントリオールにある低価格の中くらいなラスティックスタイルのおしゃれなLDK (淡色無垢フローリング、薪ストーブ、石材の暖炉まわり) の写真
モントリオールにある低価格の中くらいなラスティックスタイルのおしゃれなLDK (淡色無垢フローリング、薪ストーブ、石材の暖炉まわり) の写真
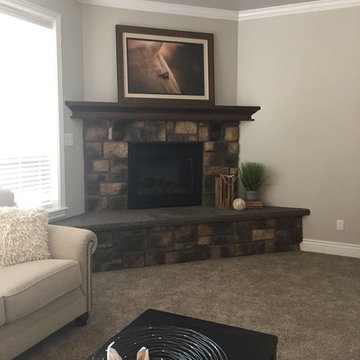
ボイシにある低価格の中くらいなラスティックスタイルのおしゃれなLDK (グレーの壁、カーペット敷き、コーナー設置型暖炉、石材の暖炉まわり、テレビなし、ベージュの床) の写真
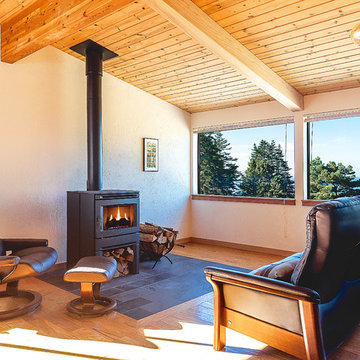
Throughout the house, new 5-inch wide Armstrong American Scrape Hickory floor planks were installed for sleek and warm, allergen-free living. A Modo chandelier from Roll & Hill and a wood-burning cast-iron wood stove frame the living room and add definition to the seating areas.
searanchimages.com
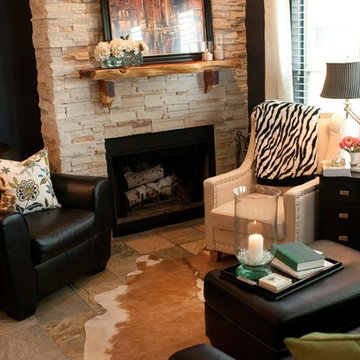
This room started out as a small, dingy white room with white walls, white carpet and a tiny red/brown brick fireplace. We tore out the old brick and extended the fireplace to the ceiling. White stacked stone and a custom wood mantel complete this focal point. Slate floors replaced the tired carpet, and the walls received a coat of deep navy blue paint for depth and to really make the fireplace pop.
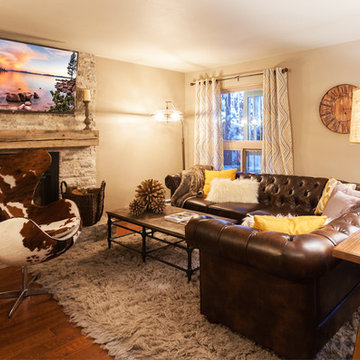
Photography by Hazeltine Photography
他の地域にある低価格のラスティックスタイルのおしゃれなLDK (茶色い壁、無垢フローリング、標準型暖炉、石材の暖炉まわり、壁掛け型テレビ) の写真
他の地域にある低価格のラスティックスタイルのおしゃれなLDK (茶色い壁、無垢フローリング、標準型暖炉、石材の暖炉まわり、壁掛け型テレビ) の写真
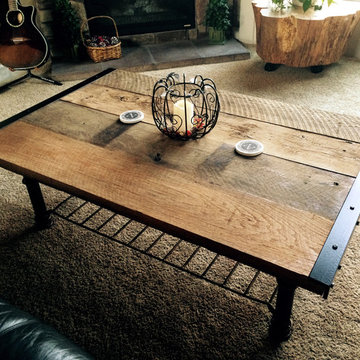
Reclaimed barn wood coffee table with metal base.
カンザスシティにある低価格の中くらいなラスティックスタイルのおしゃれなリビング (ベージュの壁、カーペット敷き、標準型暖炉、石材の暖炉まわり、ベージュの床) の写真
カンザスシティにある低価格の中くらいなラスティックスタイルのおしゃれなリビング (ベージュの壁、カーペット敷き、標準型暖炉、石材の暖炉まわり、ベージュの床) の写真
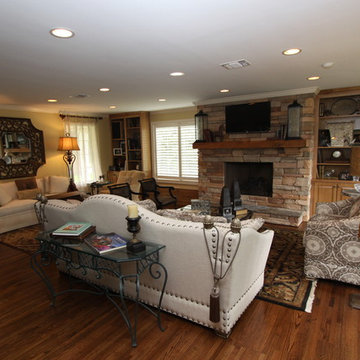
ニューオリンズにある低価格の中くらいなラスティックスタイルのおしゃれな独立型リビング (壁掛け型テレビ、黄色い壁、濃色無垢フローリング、標準型暖炉、石材の暖炉まわり、茶色い床、ライブラリー) の写真
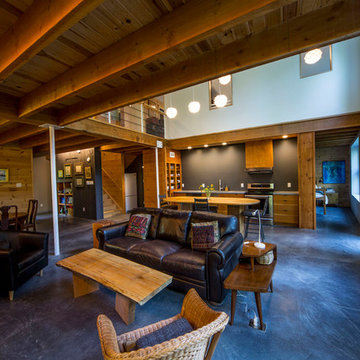
For this project, the goals were straight forward - a low energy, low maintenance home that would allow the "60 something couple” time and money to enjoy all their interests. Accessibility was also important since this is likely their last home. In the end the style is minimalist, but the raw, natural materials add texture that give the home a warm, inviting feeling.
The home has R-67.5 walls, R-90 in the attic, is extremely air tight (0.4 ACH) and is oriented to work with the sun throughout the year. As a result, operating costs of the home are minimal. The HVAC systems were chosen to work efficiently, but not to be complicated. They were designed to perform to the highest standards, but be simple enough for the owners to understand and manage.
The owners spend a lot of time camping and traveling and wanted the home to capture the same feeling of freedom that the outdoors offers. The spaces are practical, easy to keep clean and designed to create a free flowing space that opens up to nature beyond the large triple glazed Passive House windows. Built-in cubbies and shelving help keep everything organized and there is no wasted space in the house - Enough space for yoga, visiting family, relaxing, sculling boats and two home offices.
The most frequent comment of visitors is how relaxed they feel. This is a result of the unique connection to nature, the abundance of natural materials, great air quality, and the play of light throughout the house.
The exterior of the house is simple, but a striking reflection of the local farming environment. The materials are low maintenance, as is the landscaping. The siting of the home combined with the natural landscaping gives privacy and encourages the residents to feel close to local flora and fauna.
Photo Credit: Leon T. Switzer/Front Page Media Group
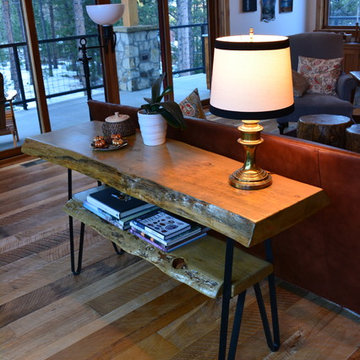
living room with hand made table from trees from lot
デンバーにある低価格の中くらいなラスティックスタイルのおしゃれなLDK (白い壁、無垢フローリング、標準型暖炉、石材の暖炉まわり、茶色い床) の写真
デンバーにある低価格の中くらいなラスティックスタイルのおしゃれなLDK (白い壁、無垢フローリング、標準型暖炉、石材の暖炉まわり、茶色い床) の写真
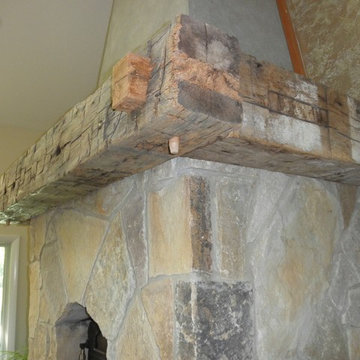
Let Broughton Woodworks in Groton, MA create a distinctive fireplace mantel that will fit your style and budget.All of Broughton Woodworks Mantels and surrounds are made to order with endless design possibilities.
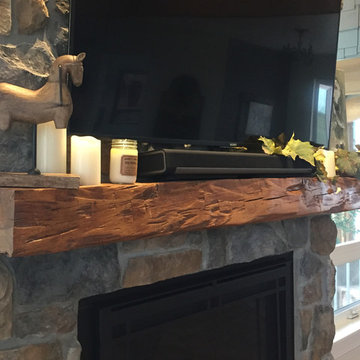
Thank you to Mike C. and his wife for sharing photos of their multiple projects from Front Range Timber. They have a beautiful accent wall/headboard made with reclaimed barn siding. And a gorgeous reclaimed, hand hewn beam that they had picked from our yard and had us finish for them. And Mike has built multiple frames for the artwork around their house. I love it all!
Thanks so much for sharing! And thank you for your business!
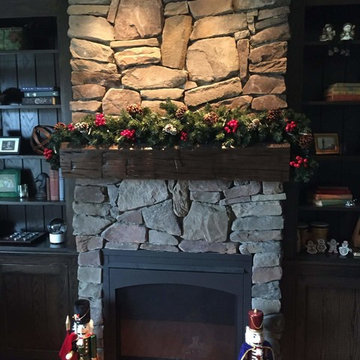
Pictured:
Napoleon Fireplaces B36 with Heritage Door.
Large stone wall and wooden mantel shelf by Ron Vlodarchyk Construction - custom woodworking and renovations since 1993.
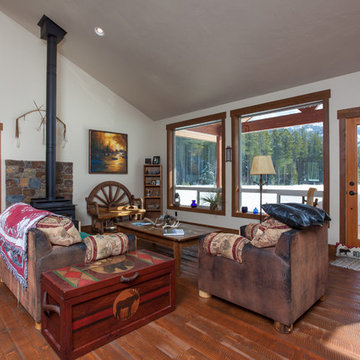
Lindsay Goudreau
他の地域にある低価格の中くらいなラスティックスタイルのおしゃれなLDK (白い壁、無垢フローリング、薪ストーブ、石材の暖炉まわり、茶色い床) の写真
他の地域にある低価格の中くらいなラスティックスタイルのおしゃれなLDK (白い壁、無垢フローリング、薪ストーブ、石材の暖炉まわり、茶色い床) の写真
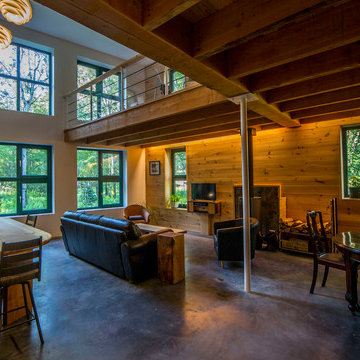
For this project, the goals were straight forward - a low energy, low maintenance home that would allow the "60 something couple” time and money to enjoy all their interests. Accessibility was also important since this is likely their last home. In the end the style is minimalist, but the raw, natural materials add texture that give the home a warm, inviting feeling.
The home has R-67.5 walls, R-90 in the attic, is extremely air tight (0.4 ACH) and is oriented to work with the sun throughout the year. As a result, operating costs of the home are minimal. The HVAC systems were chosen to work efficiently, but not to be complicated. They were designed to perform to the highest standards, but be simple enough for the owners to understand and manage.
The owners spend a lot of time camping and traveling and wanted the home to capture the same feeling of freedom that the outdoors offers. The spaces are practical, easy to keep clean and designed to create a free flowing space that opens up to nature beyond the large triple glazed Passive House windows. Built-in cubbies and shelving help keep everything organized and there is no wasted space in the house - Enough space for yoga, visiting family, relaxing, sculling boats and two home offices.
The most frequent comment of visitors is how relaxed they feel. This is a result of the unique connection to nature, the abundance of natural materials, great air quality, and the play of light throughout the house.
The exterior of the house is simple, but a striking reflection of the local farming environment. The materials are low maintenance, as is the landscaping. The siting of the home combined with the natural landscaping gives privacy and encourages the residents to feel close to local flora and fauna.
Photo Credit: Leon T. Switzer/Front Page Media Group
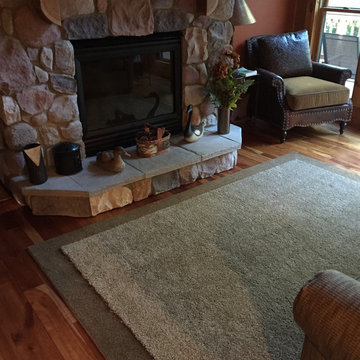
A rustic area rug of earth tones meant to compliment the fireplace.
他の地域にある低価格の中くらいなラスティックスタイルのおしゃれなリビング (オレンジの壁、無垢フローリング、標準型暖炉、石材の暖炉まわり、茶色い床) の写真
他の地域にある低価格の中くらいなラスティックスタイルのおしゃれなリビング (オレンジの壁、無垢フローリング、標準型暖炉、石材の暖炉まわり、茶色い床) の写真
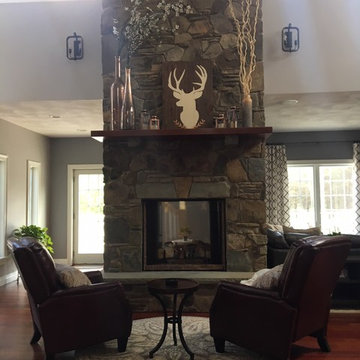
-Front Living Space/Fireplace- The focal point of this house really is the stunning, central stone fireplace that draws the eye up all the way to the ceiling. Rather than leaving this space open, an intimate seating area is grounded by a circular area rug, two leather lounge chairs, a circular accent table. Tall, delicate silk flowers and wispy, organic branches rest on top of the fireplace mantle as to lead the eye up the full height of the fireplace.
低価格のラスティックスタイルのリビング (金属の暖炉まわり、石材の暖炉まわり) の写真
1
