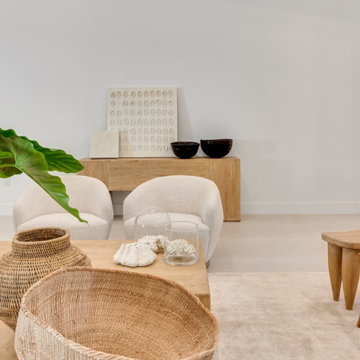高級な白いラスティックスタイルのリビングの写真
絞り込み:
資材コスト
並び替え:今日の人気順
写真 1〜20 枚目(全 155 枚)
1/4

シアトルにある高級な中くらいなラスティックスタイルのおしゃれなLDK (ライブラリー、薪ストーブ、金属の暖炉まわり、茶色い壁、淡色無垢フローリング、ベージュの床、窓際ベンチ) の写真
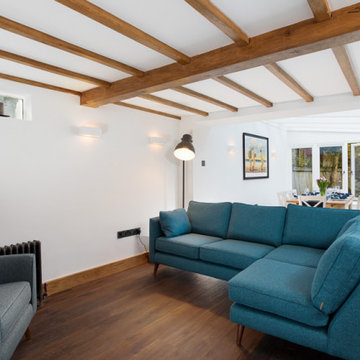
Cozy living room with William Morris Curtain screen door.
Furniture: Client's Own.
ケントにある高級な小さなラスティックスタイルのおしゃれな独立型リビング (白い壁、濃色無垢フローリング、暖炉なし、レンガの暖炉まわり、壁掛け型テレビ、茶色い床) の写真
ケントにある高級な小さなラスティックスタイルのおしゃれな独立型リビング (白い壁、濃色無垢フローリング、暖炉なし、レンガの暖炉まわり、壁掛け型テレビ、茶色い床) の写真

Open concept living room with built-ins and wood burning fireplace. Walnut, teak and warm antiques create an inviting space with a bright airy feel. The grey blues, echo the waterfront lake property outside. Sisal rug helps anchor the space in a cohesive look.
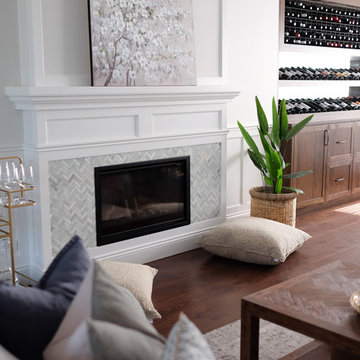
Hamptons Style Fireplace with white timber mantle and shaker style panelling, sage green herringbone marble tiling insets.
パースにある高級なラスティックスタイルのおしゃれなリビング (標準型暖炉、木材の暖炉まわり) の写真
パースにある高級なラスティックスタイルのおしゃれなリビング (標準型暖炉、木材の暖炉まわり) の写真
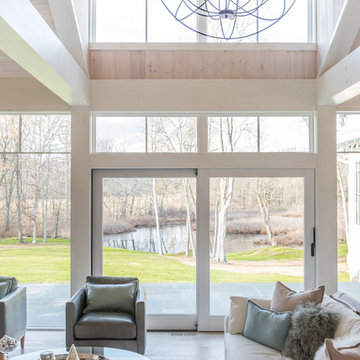
The pond behind the house can be seen from the great room and terrace beyond.
Photographer: Daniel Contelmo Jr.
ニューヨークにある高級な広いラスティックスタイルのおしゃれなリビング (ベージュの壁、淡色無垢フローリング、標準型暖炉、石材の暖炉まわり、内蔵型テレビ、ベージュの床) の写真
ニューヨークにある高級な広いラスティックスタイルのおしゃれなリビング (ベージュの壁、淡色無垢フローリング、標準型暖炉、石材の暖炉まわり、内蔵型テレビ、ベージュの床) の写真
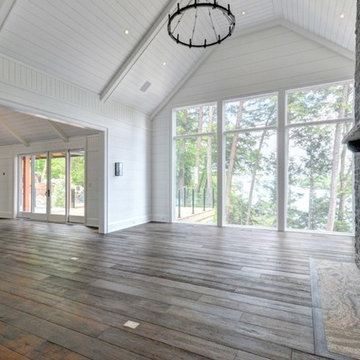
Modern, luxury, custom cottage designed by Tamarack North Ltd. for the entire family to enjoy. This unique build entails a combination of our favourite components of the traditional Muskoka style cottage as well as a modern take on landscape design.
With a spectacular view of Lake Joseph and a beautiful open concept design, this home will ensure a space where memories can be made for generations.
Tamarack North prides their company off of professional engineers and builders passionate about serving Muskoka, Lake of Bays and Georgian Bay with fine seasonal homes.
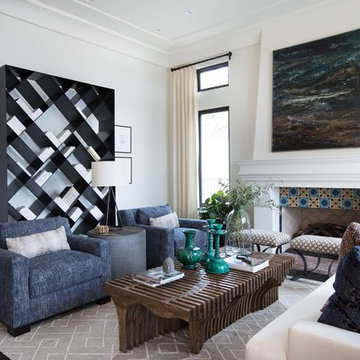
This three story, 9,500+ square foot Modern Spanish beauty features 7 bedrooms, 9 full and 2 half bathrooms, a wine cellar, private gym, guest house, and a poolside outdoor space out of our dreams. I spent nearly two years perfecting every aspect of the design, from flooring and tile to cookware and cutlery. With strong Spanish Colonial architecture, this space beckoned for a more refined design plan, all in keeping with the timeless beauty of Spanish style. This project became a favorite of mine, and I hope you'll enjoy it, too.
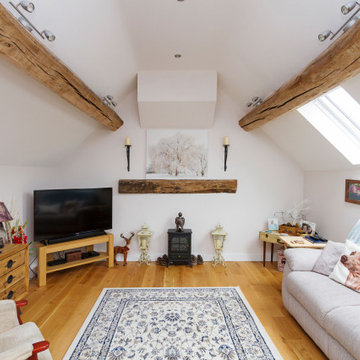
In Brief
Our client has occupied their mid-19th Century farm house in a small attractive village in Staffordshire for many years. As the family has grown and developed, their lifestyles and living patterns have changed. Although the existing property is particularly generous in terms of size and space, the family circumstances had changed, and they needed extra living space to accommodate older members of their family.
The layout and shape of the farm house’s living accommodation didn’t provide the functional space for everyday modern family life. Their kitchen is located at the far end of the house, and, in fact it is furthest ground floor room away from the garden. This proves challenging for the family during the warmer, sunnier months when they wish to spend more time eating and drinking outdoors. The only access they have to the garden is from a gate at the rear of the property. The quickest way to get there is through the back door which leads onto their rear driveway. The family virtually need to scale the perimeter of the house to access their garden.
The family would also like to comfortably welcome additional older family members to the household. Although their relatives want the security of being within the family hub they also want their own space, privacy and independence from the core of the family.
We were appointed by our client to help them create a design solution that responds to the needs of the family, for now, and into the foreseeable future.
In Context
To the rear of the farmhouse our clients had still retained the red bricked historic bake house and granary barn. The family wanted to maximise the potential of the redundant building by converting it into a separate annex to accommodate their older relatives. They also sought a solution to accessing the back garden from the farmhouse.
Our clients enjoy being in the garden and would like to be able to easily spend more time outside. The barn offers an ideal use of vacant space from which to create additional living accommodation that’s on the ground floor, independent, private, and yet it’s easy to access the hub of the family home.
Our Approach
The client’s home is in a small village in the Staffordshire countryside, within a conservation area. Their attractive mid-19th century red bricked farmhouse occupies a prominent corner position next to the church at the entrance to High Street. Its former farm buildings and yard have been sold for residential conversion and redevelopment but to the rear the farmhouse still retains its historic bake house with granary above.
The barn is a two-storey red brick building with a clay tiled roof and the upper floor can still accessed by an external flight of stone steps. Over the years the bake house has only been used by the family for storage and needed some repairs. The barn's style is a great example which reflects the way that former farming activity was carried out back in the mid-19th Century.
The new living space within the barn solves three problems in one.
The empty barn provides the perfect space for developing extra en-suite, ground floor living accommodation for the family, creating additional flexible space on the first floor of the barn for the family’s hobbies.
The conversion provides a to link the main farmhouse with barn, the garden and the drive way.
It will also give a new lease of life back to the historic barn preserving and enhancing its originality.
Design Approach
Every element of the historical barns restoration was given careful consideration, to sensitively retain and restore the original character.
The property has some significant features of heritage value all lending to its historical character. For example, to the rear of the barn there is an original beehive oven.
Historical Gems
A beehive oven is a type of oven that’s been used since the Middle Ages in Europe. It gets its name from its domed shape, which resembles that of an old-fashioned beehive. The oven is an extremely rare example and is a feature that our team and our clients wanted to restore and incorporate into the new design. The conservation officer was in favour of retaining the beehive oven to preserve it for future studies.
Our clients also have a well in the front garden of the farmhouse. The old well is located exactly under the spot of the proposed new en-suite WC. We liaised with the conservation officer and they were happy for the well to be covered rather than preserved within the design. We discussed the possibility of making a feature of the well within the barn to our clients and made clear that highlighting the well would be costly in both time and money. The family had a budget and timescale to follow and they decided against incorporating the well within the new design. We ensured that the redundant well was properly assessed, before it could be infilled and capped with a reinforced concrete slab.
Another aspect of the barn that we were all keen to preserve were the external granary steps and door. They are part of the building’s significance and character; their loss would weaken the character and heritage of the old granary barn. We ensured that the steps and door should be retained and repaired within the new design. It was imperative for clients and our team to retain the historical features that form the character and history of the building. The external stone steps and granary door complement the original design indicating the buildings former working purpose within the 19th Century farm complex.
An experienced structural specialist was appointed to produce a structural report, to ensure all aspects of the building were sound prior to planning. Our team worked closely with the conservation officer to ensure that the project remained sensitive and sympathetic to the locality of the site and the existing buildings.
Access Problems Solved
Despite being in a Conservation Area, the conservation officer and the planners were happy with a seamless contemporary glazed link from the main farm to the granary barn. The new glazed link, not only brings a significant amount of light into the interior of the farmhouse, but also granary barn, creating an open and fluid area within the home, rather than it just being a corridor.
The glazed hallway provides the family with direct access from the main farmhouse to the granary barn, and it opens outdirectly onto their garden space. The link to the barn changes the way that the family currently live for the better, creating flexibility in terms of direct access to the outside space and to the granary barn.
Working Together
We worked closely with the conservation officer to ensure that our initial design for the planned scheme was befitting of its place in the Conservation Area (and suited to a historic structure). It was our intention to create a modern and refreshing space which complements the original building.
A close collaboration between the client, the conservation officer, the planners and our team has enabled us the deliver a design that retains as much of the working aesthetic of the buildings as possible. Local planners were keen to see the building converted to residential use to save it from disrepair, allowing the chance to create a unique home with significant original features, such as the beehive oven, the stone steps and the granary doors.
We have sensitively and respectfully designed the barn incorporating new architecture with a sense of the old history from the existing buildings. This allows the current work to be interpreted as an additional thread to the historical context of the buildings, without affecting their character.
The former barn has been sympathetically transformed inside and out, corresponding well with the historical significance of the immediate farm site and the local area. We’ve created a new sleek, contemporary glazed link for the family to the outside of their house, whilst developing additional living space that retains the historical core, ethos and detail of the building. In addition, the clients can also now take advantage of the unrivaled views of the church opposite, from the upper floor of the historic barn.
Feeling inspired?
Find out how we converted a Grade II LIsted Farmhouse.
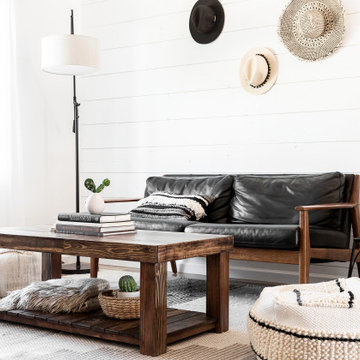
Prepare for compliments, this one gets lots of attention.
Our Rectangle Coffee Table makes a strong and grounding statement in a living space. It is handmade with durable reclaimed wood and shows the history of the wood in its polished, rustic appearance. Each table reveals the wood’s unique characteristics, making your coffee table one of a kind. Shop this piece at kasecustom.com.
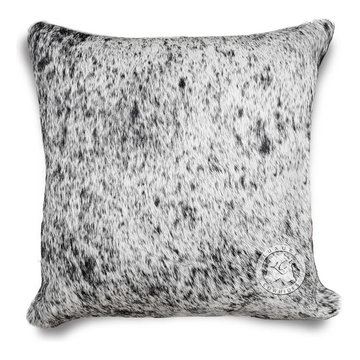
We offer several options in cowhide and leather throw pillows. All made of genuine high quality leathers and hair on cowhide.
Shown here is our peppered black and white cowhide pillow.
https://www.houzz.com/products/decorative-pillows/seller--randeemckague
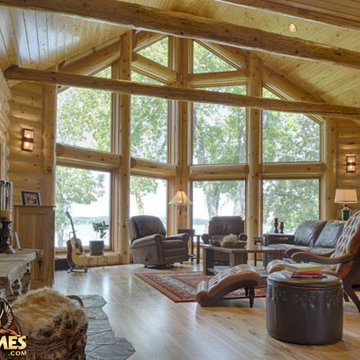
For more info on this home such as prices, floor plan, go to www.goldeneagleloghomes.com
他の地域にある高級な広いラスティックスタイルのおしゃれなリビングの写真
他の地域にある高級な広いラスティックスタイルのおしゃれなリビングの写真
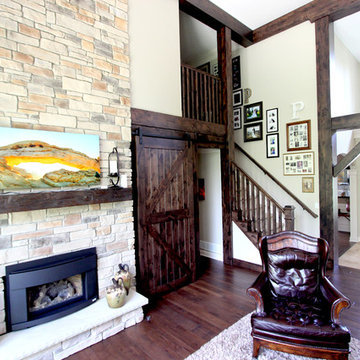
In this living room, we removed the existing fireplace surround and hearth and installed Natural Blend Weather Ledge Manufactured Flat Stone, a Sandstone hearth 2 ½” thick with chiseled edge in buff color. We also installed Knotty Alder with a Ginger Finish mantel, post and perimeter room beams.
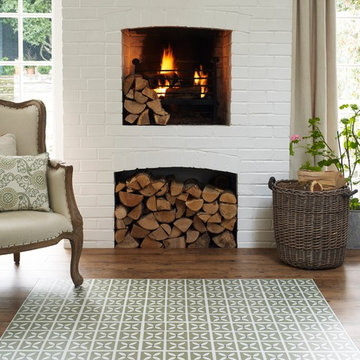
Harvey Maria Dee Hardwicke luxury vinyl tile flooring, shown here in Pear Tree Green, zoned with Reclaimed Pine - also available in 5 other colours - waterproof and hard wearing, suitable for all areas of the home. Photo courtesy of Harvey Maria.
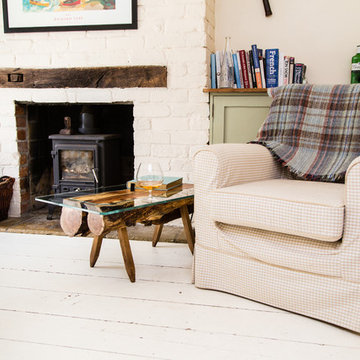
A bold glass-top table with live edges, deep yew underbelly and oak legs.
The English yew, air-dried for six years, has had its shakes, knots and cracks preserved with natural pewter. The oak legs are dyed in traditional Van Dyke crystals, made from walnut husks, for a darker hue. A subtle yet resistant finish ensures the piece will tell its story for years to come.
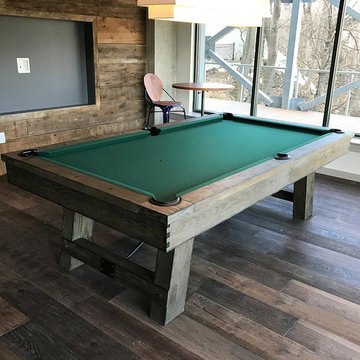
Gorgeous Rustic modern pool table presented by Sawyer Twain. The Isaac Pool Table by Plank and Hide is the perfect addition to any home or office game room. Need a dining table? The Isaac has a dining top option. All questions welcome and encouraged.
Thanks!
Sawyer Twain
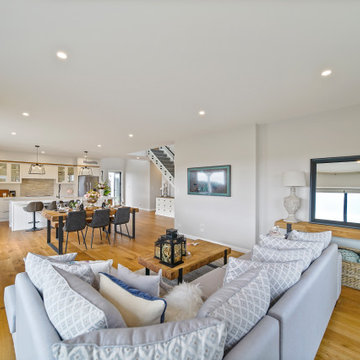
オークランドにある高級な広いラスティックスタイルのおしゃれなLDK (白い壁、無垢フローリング、吊り下げ式暖炉、タイルの暖炉まわり、壁掛け型テレビ、茶色い床、三角天井) の写真
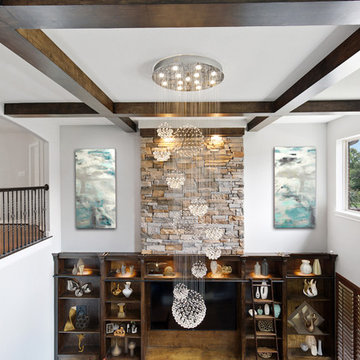
If you've ever taken a road trip that meandered through the countryside you've probably noticed that simple house sitting at the end of a dirt road. It looks cozy and has a rustic charm that reminds us of a more straightforward way of living. A warm, cozy fire on a chilly fall evening, or sitting on the farmers' porch enjoying a cold iced tea at the end of a long summer day.
Today, as more of us are beginning to appreciate the warmth of that rustic setting, one design style is rapidly growing in popularity. Known as “Modern Rustic” it provides homeowners with the warm, natural, and inviting style of that rural farmhouse, along with the clean, simple lines of modern design.
One of the characteristics of the Modern Rustic design aesthetic is that is evidenced by both the physical rooms, as well as in individual pieces of furniture within the space. The primary design components of this style are the warmth of natural materials and the texture those material provide.
Exposed wood and stone or brick are often used to add character and the appearance of warmth to the aesthetic. These are textures typically found in old hand-built country homes, as these were the building materials available at the time. Woolen objects like rugs and blankets are used as décor to add warm textures to the space. Modern Rustic also uses smooth textures, for example, counter and chairs surfaces and cabinetry. These are the textures that provide the clean and modern feel.
Shape and architecture play a significant role in the overall design environment. Natural elements like stones and wood are typically rough and asymmetrical in their natural state. A Modern Rustic design combines these natural shapes like tree branches, antlers and river stones with rectangles, spheres, and sharp angles. Think Cathedral ceilings, large prominent stairs, huge natural beams, and beautiful stone fireplaces.
I am extremely proud of this project and we finish right on time before the couple get married. Contact @jojowongdesign for next gigs. @ Houston, Texas
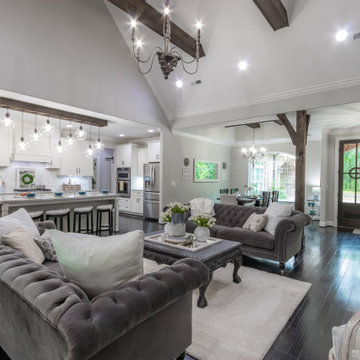
ヒューストンにある高級な広いラスティックスタイルのおしゃれなリビング (グレーの壁、竹フローリング、標準型暖炉、石材の暖炉まわり、壁掛け型テレビ、茶色い床、三角天井) の写真
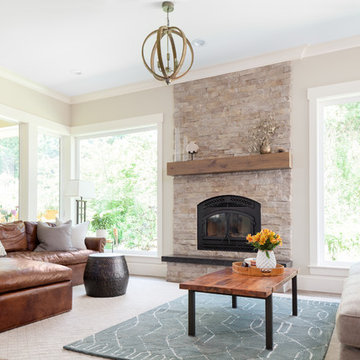
Christian J Anderson Photography
シアトルにある高級な中くらいなラスティックスタイルのおしゃれなLDK (グレーの壁、無垢フローリング、標準型暖炉、石材の暖炉まわり、テレビなし、茶色い床) の写真
シアトルにある高級な中くらいなラスティックスタイルのおしゃれなLDK (グレーの壁、無垢フローリング、標準型暖炉、石材の暖炉まわり、テレビなし、茶色い床) の写真
高級な白いラスティックスタイルのリビングの写真
1
