ラスティックスタイルのキッチン (黒いキッチンパネル、淡色木目調キャビネット) の写真
絞り込み:
資材コスト
並び替え:今日の人気順
写真 1〜20 枚目(全 148 枚)
1/4

Elizabeth Haynes
ボストンにある高級な広いラスティックスタイルのおしゃれなアイランドキッチン (淡色木目調キャビネット、コンクリートカウンター、黒いキッチンパネル、セラミックタイルのキッチンパネル、シルバーの調理設備、グレーのキッチンカウンター、アンダーカウンターシンク、無垢フローリング) の写真
ボストンにある高級な広いラスティックスタイルのおしゃれなアイランドキッチン (淡色木目調キャビネット、コンクリートカウンター、黒いキッチンパネル、セラミックタイルのキッチンパネル、シルバーの調理設備、グレーのキッチンカウンター、アンダーカウンターシンク、無垢フローリング) の写真
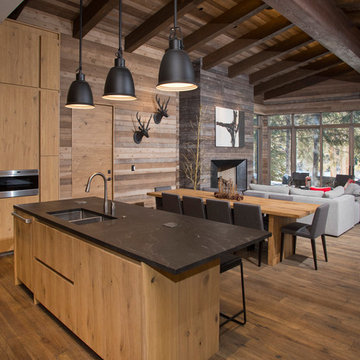
This beautiful duplex sits on the banks of the Gore River in the Vail Valley. The residences feature Vintage Woods siding, ceiling decking and beam-work. The contrasting colors of the interior woods make the spaces really pop! www.vintagewoodsinc.net 970-524-4041
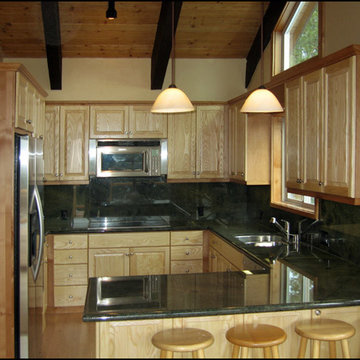
サクラメントにある中くらいなラスティックスタイルのおしゃれなキッチン (アンダーカウンターシンク、レイズドパネル扉のキャビネット、淡色木目調キャビネット、御影石カウンター、黒いキッチンパネル、石スラブのキッチンパネル、シルバーの調理設備、淡色無垢フローリング、ベージュの床、黒いキッチンカウンター) の写真

Sherri Rosson
バーミングハムにある低価格の中くらいなラスティックスタイルのおしゃれなキッチン (ダブルシンク、落し込みパネル扉のキャビネット、淡色木目調キャビネット、御影石カウンター、黒いキッチンパネル、石タイルのキッチンパネル、シルバーの調理設備、セラミックタイルの床) の写真
バーミングハムにある低価格の中くらいなラスティックスタイルのおしゃれなキッチン (ダブルシンク、落し込みパネル扉のキャビネット、淡色木目調キャビネット、御影石カウンター、黒いキッチンパネル、石タイルのキッチンパネル、シルバーの調理設備、セラミックタイルの床) の写真

Designer: Paul Dybdahl
Photographer: Shanna Wolf
Designer’s Note: One of the main project goals was to develop a kitchen space that complimented the homes quality while blending elements of the new kitchen space with the homes eclectic materials.
Japanese Ash veneers were chosen for the main body of the kitchen for it's quite linear appeals. Quarter Sawn White Oak, in a natural finish, was chosen for the island to compliment the dark finished Quarter Sawn Oak floor that runs throughout this home.
The west end of the island, under the Walnut top, is a metal finished wood. This was to speak to the metal wrapped fireplace on the west end of the space.
A massive Walnut Log was sourced to create the 2.5" thick 72" long and 45" wide (at widest end) living edge top for an elevated seating area at the island. This was created from two pieces of solid Walnut, sliced and joined in a book-match configuration.
The homeowner loves the new space!!
Cabinets: Premier Custom-Built
Countertops: Leathered Granite The Granite Shop of Madison
Location: Vermont Township, Mt. Horeb, WI
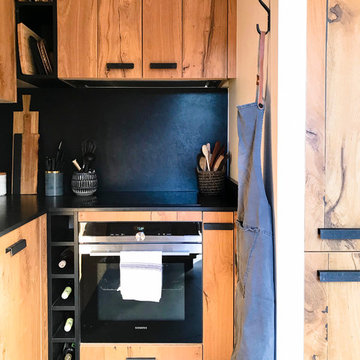
Marianne Meyer
リヨンにある高級な小さなラスティックスタイルのおしゃれなキッチン (アンダーカウンターシンク、インセット扉のキャビネット、淡色木目調キャビネット、黒いキッチンパネル、黒い調理設備、セラミックタイルの床、アイランドなし、グレーの床、黒いキッチンカウンター) の写真
リヨンにある高級な小さなラスティックスタイルのおしゃれなキッチン (アンダーカウンターシンク、インセット扉のキャビネット、淡色木目調キャビネット、黒いキッチンパネル、黒い調理設備、セラミックタイルの床、アイランドなし、グレーの床、黒いキッチンカウンター) の写真
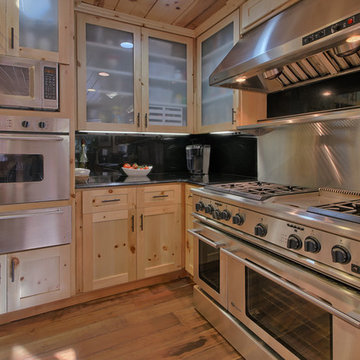
Bob Blandy, Medallion Services
他の地域にある広いラスティックスタイルのおしゃれなキッチン (アンダーカウンターシンク、ガラス扉のキャビネット、淡色木目調キャビネット、シルバーの調理設備、無垢フローリング、黒いキッチンパネル) の写真
他の地域にある広いラスティックスタイルのおしゃれなキッチン (アンダーカウンターシンク、ガラス扉のキャビネット、淡色木目調キャビネット、シルバーの調理設備、無垢フローリング、黒いキッチンパネル) の写真

Nouveau défi, nouveau projet : transformer un salon en cuisine.
M.&Mme B souhaitaient réorganiser l’espace de vie du rez-de-chaussée tout en conservant l’esprit chaumière. Le salon devait donc déménager.
Nous disposions d’un beau volume pour intégrer un maximum de rangements.
Chaque élément a été disposé autour de l’imposant îlot central et son plan de travail stratifié décor ardoise.
L’espace est lumineux, à la fois grâce à la lumière naturelle mais également grâce aux spots intégrés dans les meubles hauts.
Une lumière qui se reflète aussi dans la crédence et la vitrine en verre.
Et que dire de ce sublime luminaire au-dessus du bloc de cuisson !
L’association des teintes et des matières crée une belle harmonie dans cette nouvelle cuisine élégante et chaleureuse.
Et vous, que pensez-vous de cette cuisine ? Avons-nous relevé le défi ?
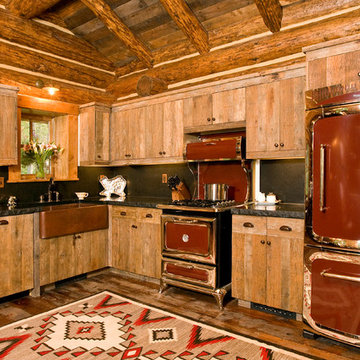
フィラデルフィアにあるラスティックスタイルのおしゃれなL型キッチン (エプロンフロントシンク、フラットパネル扉のキャビネット、淡色木目調キャビネット、黒いキッチンパネル、カラー調理設備、石スラブのキッチンパネル) の写真

Design by Nick Noyes Architect
Kirt Gittings Photography
アルバカーキにあるラスティックスタイルのおしゃれなキッチン (シングルシンク、シェーカースタイル扉のキャビネット、淡色木目調キャビネット、シルバーの調理設備、御影石カウンター、黒いキッチンパネル、ガラス板のキッチンパネル、コンクリートの床、黒いキッチンカウンター) の写真
アルバカーキにあるラスティックスタイルのおしゃれなキッチン (シングルシンク、シェーカースタイル扉のキャビネット、淡色木目調キャビネット、シルバーの調理設備、御影石カウンター、黒いキッチンパネル、ガラス板のキッチンパネル、コンクリートの床、黒いキッチンカウンター) の写真
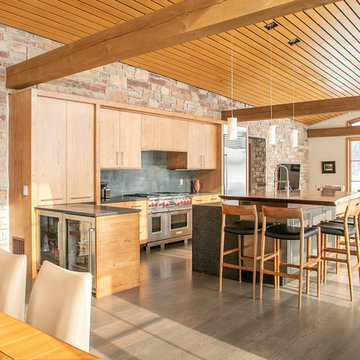
Designer: Paul Dybdahl
Photographer: Shanna Wolf
Designer’s Note: One of the main project goals was to develop a kitchen space that complimented the homes quality while blending elements of the new kitchen space with the homes eclectic materials.
Japanese Ash veneers were chosen for the main body of the kitchen for it's quite linear appeals. Quarter Sawn White Oak, in a natural finish, was chosen for the island to compliment the dark finished Quarter Sawn Oak floor that runs throughout this home.
The west end of the island, under the Walnut top, is a metal finished wood. This was to speak to the metal wrapped fireplace on the west end of the space.
A massive Walnut Log was sourced to create the 2.5" thick 72" long and 45" wide (at widest end) living edge top for an elevated seating area at the island. This was created from two pieces of solid Walnut, sliced and joined in a book-match configuration.
The homeowner loves the new space!!
Cabinets: Premier Custom-Built
Countertops: Leathered Granite The Granite Shop of Madison
Location: Vermont Township, Mt. Horeb, WI
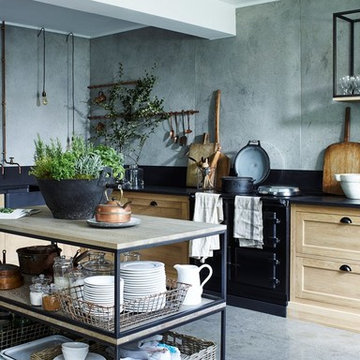
Neptune Henley kitchen
他の地域にあるお手頃価格の広いラスティックスタイルのおしゃれなキッチン (エプロンフロントシンク、落し込みパネル扉のキャビネット、淡色木目調キャビネット、御影石カウンター、黒いキッチンパネル、黒い調理設備) の写真
他の地域にあるお手頃価格の広いラスティックスタイルのおしゃれなキッチン (エプロンフロントシンク、落し込みパネル扉のキャビネット、淡色木目調キャビネット、御影石カウンター、黒いキッチンパネル、黒い調理設備) の写真

シアトルにある高級な中くらいなラスティックスタイルのおしゃれなキッチン (アンダーカウンターシンク、フラットパネル扉のキャビネット、淡色木目調キャビネット、珪岩カウンター、黒いキッチンパネル、石スラブのキッチンパネル、シルバーの調理設備、コンクリートの床、グレーの床、グレーのキッチンカウンター) の写真
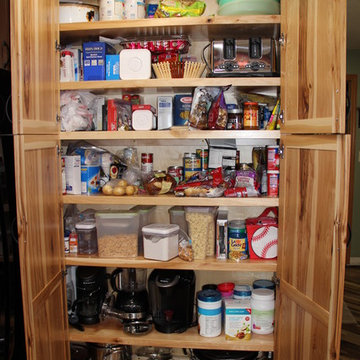
Backwoods Designs LLC
ミネアポリスにあるラグジュアリーな広いラスティックスタイルのおしゃれなキッチン (アンダーカウンターシンク、フラットパネル扉のキャビネット、淡色木目調キャビネット、クオーツストーンカウンター、黒いキッチンパネル、ガラスタイルのキッチンパネル、黒い調理設備、無垢フローリング、アイランドなし) の写真
ミネアポリスにあるラグジュアリーな広いラスティックスタイルのおしゃれなキッチン (アンダーカウンターシンク、フラットパネル扉のキャビネット、淡色木目調キャビネット、クオーツストーンカウンター、黒いキッチンパネル、ガラスタイルのキッチンパネル、黒い調理設備、無垢フローリング、アイランドなし) の写真
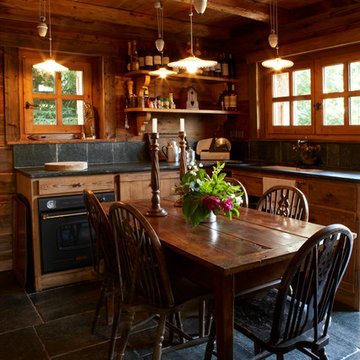
マルセイユにある小さなラスティックスタイルのおしゃれなキッチン (一体型シンク、淡色木目調キャビネット、コンクリートカウンター、黒いキッチンパネル、石スラブのキッチンパネル、コンクリートの床、アイランドなし) の写真
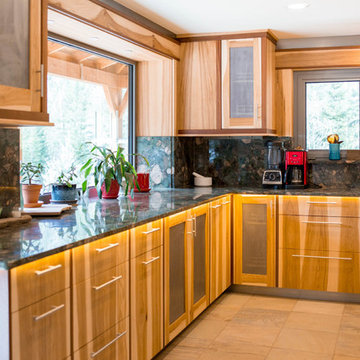
This cabin overlooks Grant Creek in gorgeous Montana. A modern rustic kitchen with layered wood details, steel beams, stainless steel appliances and hood range.
The modern European tilt turn aluminum windows allow plenty of light and views in. The home owners opted for a light grey powder coated finish to accentuate the steel beams used throughout the space.
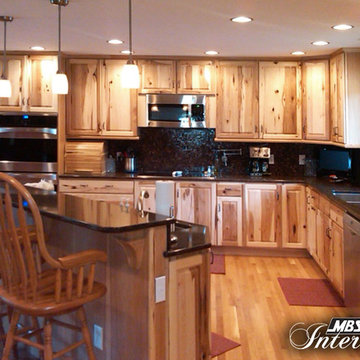
他の地域にある高級なラスティックスタイルのおしゃれなキッチン (レイズドパネル扉のキャビネット、淡色木目調キャビネット、珪岩カウンター、黒いキッチンパネル、シルバーの調理設備) の写真
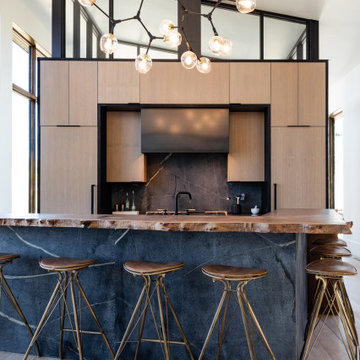
ソルトレイクシティにあるラスティックスタイルのおしゃれなキッチン (フラットパネル扉のキャビネット、淡色木目調キャビネット、木材カウンター、黒いキッチンパネル、石スラブのキッチンパネル、淡色無垢フローリング、ベージュの床、茶色いキッチンカウンター) の写真
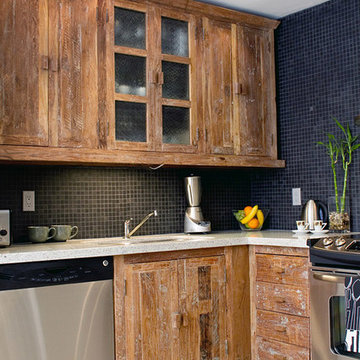
This kitchen showcases a stunning transformation of a 30 years old kitchen in a downtown townhouse. Reclaimed wood kitchens have been slowly gaining momentum as a favored look. Once confined to the pages of magazines Inde-Art reclaimed wood kitchens are green, warm and unique.
kitchen cabinets made from reclaimed teak wood were custom designed & build as per the layout. The cabinets subtle old patina and warm wood grains against black back splash, polished granite counter top & stainless steel appliance combines rustic wood with industrial chic perfectly.
By moving the fridge to opposite wall and removing the wall made the opening to kitchen bigger and created a beautiful open space to sit & eat in the kitchen.
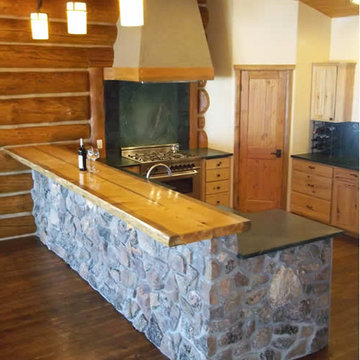
The stainless steel Italian range is the centerpiece of the kitchen.
A soapstone backsplash bordered by soapstone tiles covers a former window opening in the original log shell.
The range exhaust is recessed in a timber and stucco hood that ties seamlessly into the original log wall.
ラスティックスタイルのキッチン (黒いキッチンパネル、淡色木目調キャビネット) の写真
1