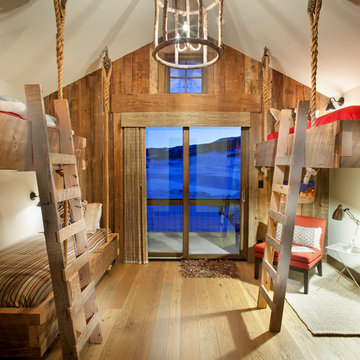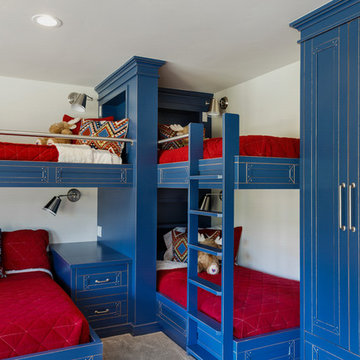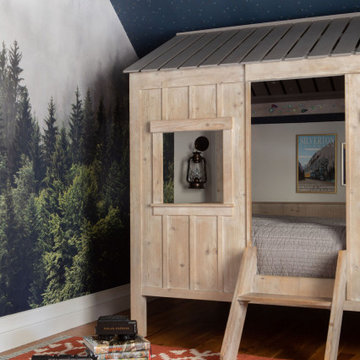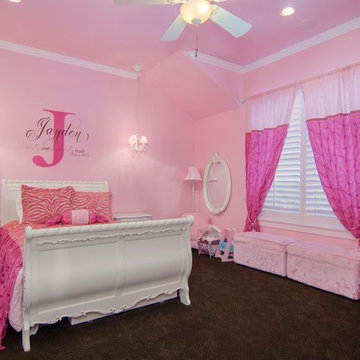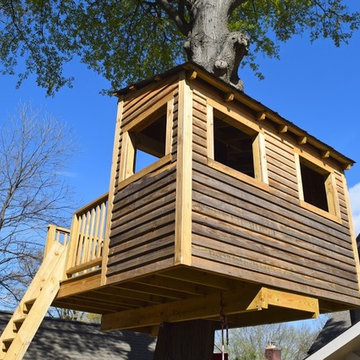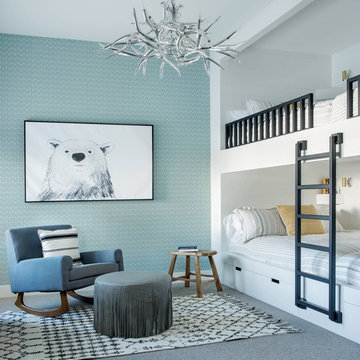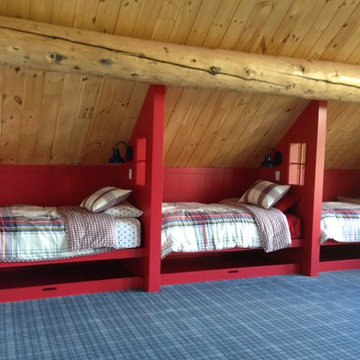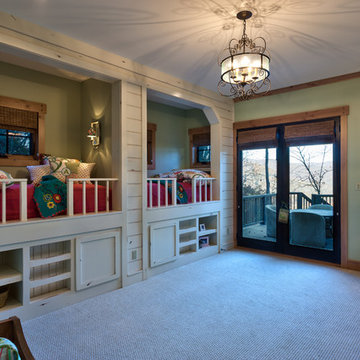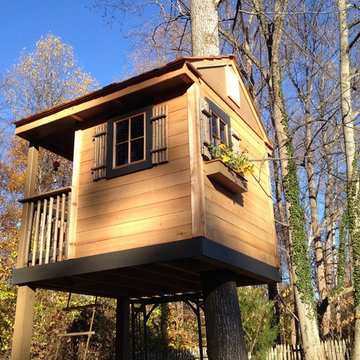青い、ピンクのラスティックスタイルの子供部屋の写真
絞り込み:
資材コスト
並び替え:今日の人気順
写真 1〜20 枚目(全 63 枚)
1/4

There's plenty of room for all the kids in this lofted bunk bed area. Rolling storage boxes underneath the bunks provide space for extra bedding and other storage.
---
Project by Wiles Design Group. Their Cedar Rapids-based design studio serves the entire Midwest, including Iowa City, Dubuque, Davenport, and Waterloo, as well as North Missouri and St. Louis.
For more about Wiles Design Group, see here: https://wilesdesigngroup.com/
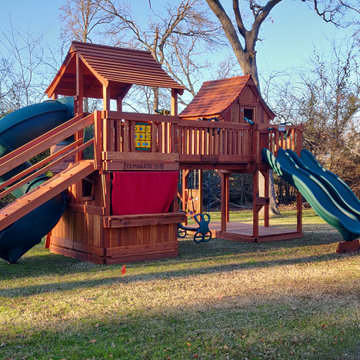
Fort Stockton bridged to a Maverick with lots of accessories!
ダラスにある高級な広いラスティックスタイルのおしゃれな子供部屋の写真
ダラスにある高級な広いラスティックスタイルのおしゃれな子供部屋の写真
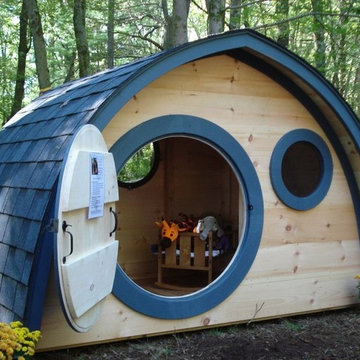
Unique hobbit hole playhouses offer a creative backyard retreat for kids of all ages.
ヒューストンにあるラスティックスタイルのおしゃれな子供部屋の写真
ヒューストンにあるラスティックスタイルのおしゃれな子供部屋の写真
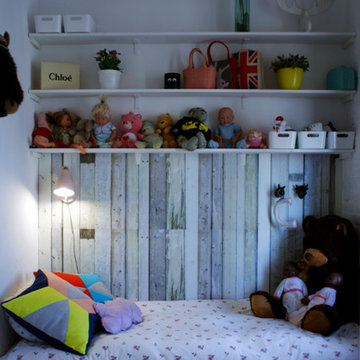
Victoria Aragonés
バルセロナにあるお手頃価格の小さなラスティックスタイルのおしゃれな子供部屋 (白い壁) の写真
バルセロナにあるお手頃価格の小さなラスティックスタイルのおしゃれな子供部屋 (白い壁) の写真
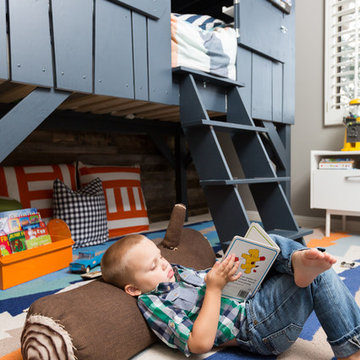
John woodcock Photography
フェニックスにあるお手頃価格の中くらいなラスティックスタイルのおしゃれな子供部屋 (グレーの壁、カーペット敷き) の写真
フェニックスにあるお手頃価格の中くらいなラスティックスタイルのおしゃれな子供部屋 (グレーの壁、カーペット敷き) の写真
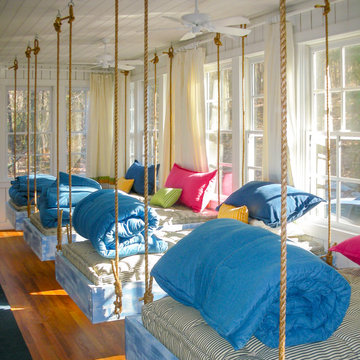
Hanging beds with hand made mattresses by City Mattress Upholstery, 3273 East U.S. Highway 290, Fredericksburg, TX 78624-5426, 830-997-3553, bedding is a denim Ralph Lauren comforter folded & sewn into a bed roll/sleeping bag
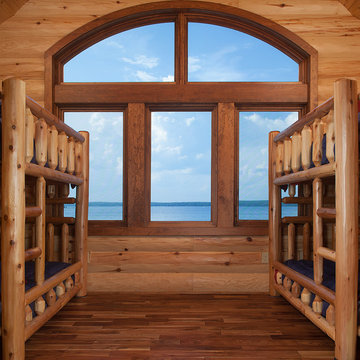
A rustic approach to the shaker style, the exterior of the Dandridge home combines cedar shakes, logs, stonework, and metal roofing. This beautifully proportioned design is simultaneously inviting and rich in appearance.
The main level of the home flows naturally from the foyer through to the open living room. Surrounded by windows, the spacious combined kitchen and dining area provides easy access to a wrap-around deck. The master bedroom suite is also located on the main level, offering a luxurious bathroom and walk-in closet, as well as a private den and deck.
The upper level features two full bed and bath suites, a loft area, and a bunkroom, giving homeowners ample space for kids and guests. An additional guest suite is located on the lower level. This, along with an exercise room, dual kitchenettes, billiards, and a family entertainment center, all walk out to more outdoor living space and the home’s backyard.
Photographer: William Hebert
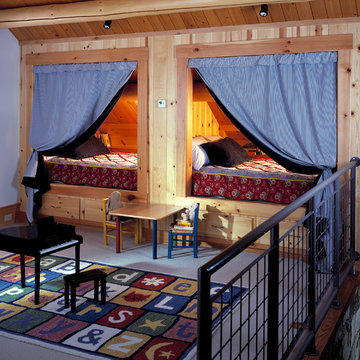
The upstairs family room was converted into a playroom with built-in drawers to store toys and games below sleeping berths built-in under the eaves to provide extra accomodations for guests and fun sleep-over space for the family's children. - Woolybugger Studios
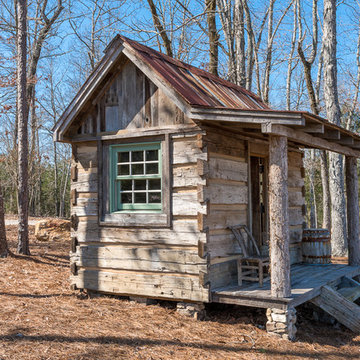
This backwoods lodge is nothing short of a true mountain retreat. Hand Hewn Timbers and Locus Railing set the framework for the wrap-around porch overlooking the lake. Our custom cabinetry team crafted the kitchen cabinets, bar top and bathroom vanities. The inside on this home features a variety of our wall and ceiling materials. The walls are lined with our painted Barn Wood, Hayley Bark and Veneers. The vaulted ceiling is outfitted with our mixed Barn Wood to tie in the color variety and texture across the entire home. Photo by Kevin Meechan
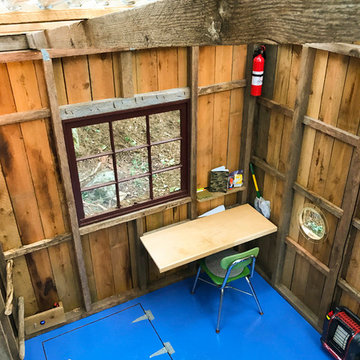
Kids treehouse on Orcas Island WA. All lumber donated by local saw mill.
シアトルにあるお手頃価格の小さなラスティックスタイルのおしゃれな子供部屋 (茶色い壁、塗装フローリング、児童向け、青い床) の写真
シアトルにあるお手頃価格の小さなラスティックスタイルのおしゃれな子供部屋 (茶色い壁、塗装フローリング、児童向け、青い床) の写真
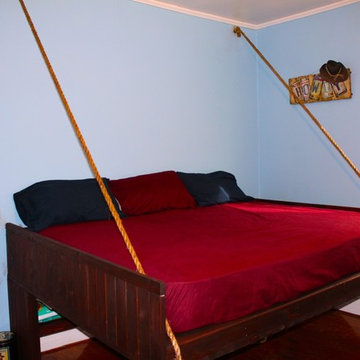
This bed folds against the wall to create space for the nursery, and as the child gets older they can move into this bed!
チャールストンにあるラスティックスタイルのおしゃれな子供部屋の写真
チャールストンにあるラスティックスタイルのおしゃれな子供部屋の写真
青い、ピンクのラスティックスタイルの子供部屋の写真
1
