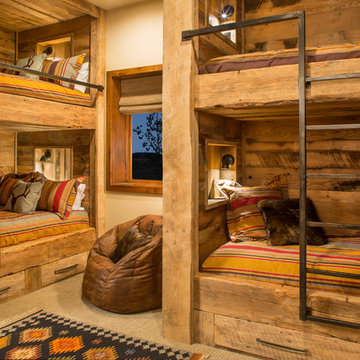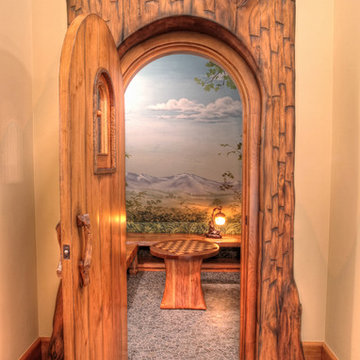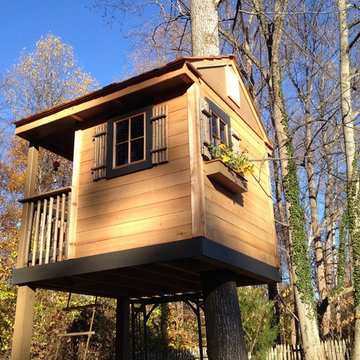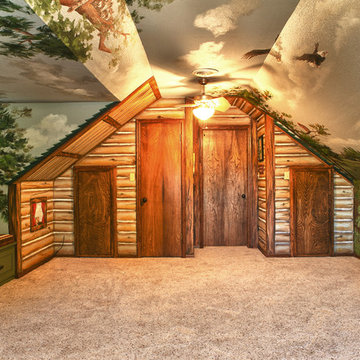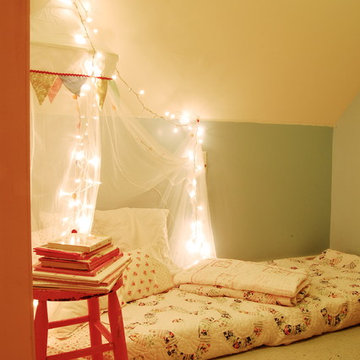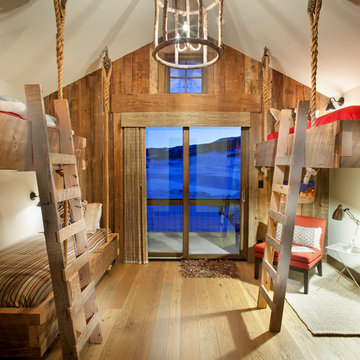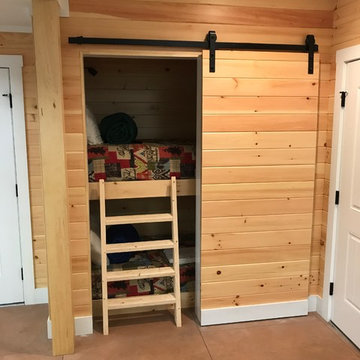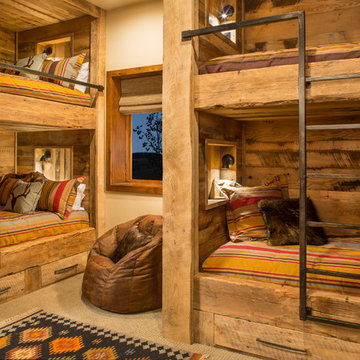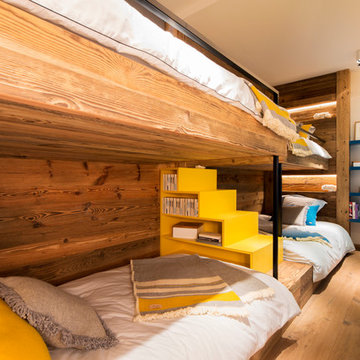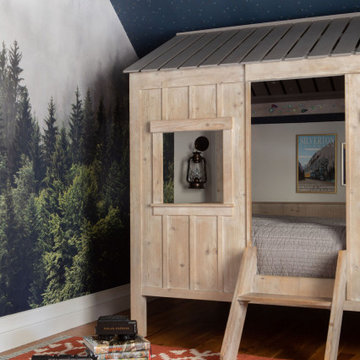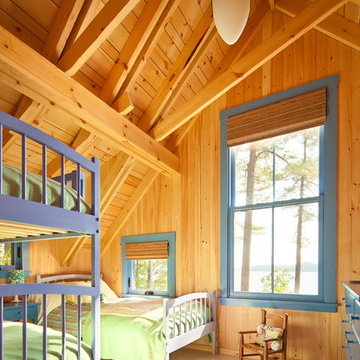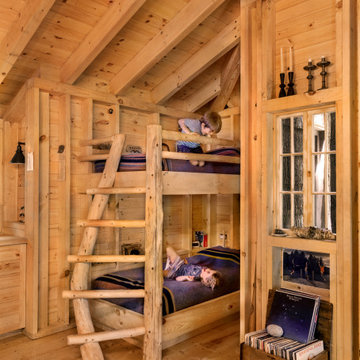青い、オレンジの、ピンクのラスティックスタイルの子供部屋の写真
絞り込み:
資材コスト
並び替え:今日の人気順
写真 1〜20 枚目(全 155 枚)
1/5

A secret ball pit! Top of the slide is located in the children's closet.
シアトルにある高級な広いラスティックスタイルのおしゃれな子供部屋 (児童向け、グレーの壁) の写真
シアトルにある高級な広いラスティックスタイルのおしゃれな子供部屋 (児童向け、グレーの壁) の写真
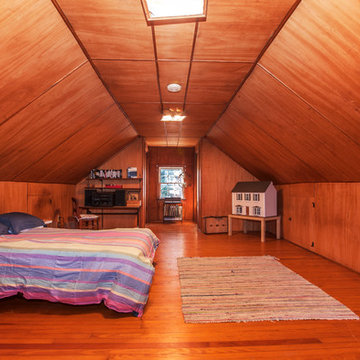
Susie Soleimani Photography :: theeyebehindthelens.com
サンフランシスコにあるラスティックスタイルのおしゃれな子供部屋 (無垢フローリング) の写真
サンフランシスコにあるラスティックスタイルのおしゃれな子供部屋 (無垢フローリング) の写真
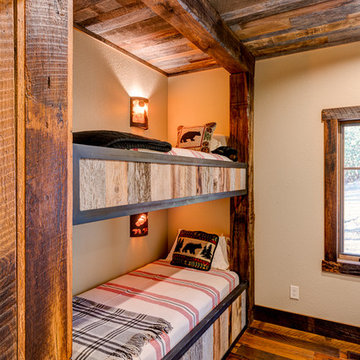
Rustic from top to bottom, this home shows reclaimed material like no other. The homeowner's vision was brought to life by utilizing many of our products. From the exterior of Backwoods Bark siding to the interior floors of reclaimed Pioneer Oak, everything about this home fit its rustic location. It's one of a kind sunroom features wraparound barnwood mixed in our Faded Red, Faded White, Silver and Brown branwoods. Photo by Kevin Meechan

In the middle of the bunkbeds sits a stage/play area with a cozy nook underneath.
---
Project by Wiles Design Group. Their Cedar Rapids-based design studio serves the entire Midwest, including Iowa City, Dubuque, Davenport, and Waterloo, as well as North Missouri and St. Louis.
For more about Wiles Design Group, see here: https://wilesdesigngroup.com/
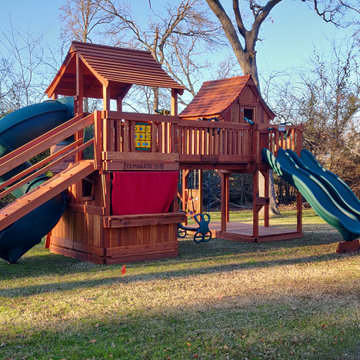
Fort Stockton bridged to a Maverick with lots of accessories!
ダラスにある高級な広いラスティックスタイルのおしゃれな子供部屋の写真
ダラスにある高級な広いラスティックスタイルのおしゃれな子供部屋の写真
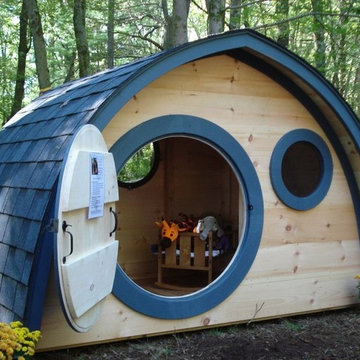
Unique hobbit hole playhouses offer a creative backyard retreat for kids of all ages.
ヒューストンにあるラスティックスタイルのおしゃれな子供部屋の写真
ヒューストンにあるラスティックスタイルのおしゃれな子供部屋の写真
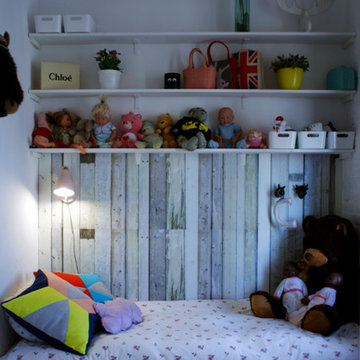
Victoria Aragonés
バルセロナにあるお手頃価格の小さなラスティックスタイルのおしゃれな子供部屋 (白い壁) の写真
バルセロナにあるお手頃価格の小さなラスティックスタイルのおしゃれな子供部屋 (白い壁) の写真
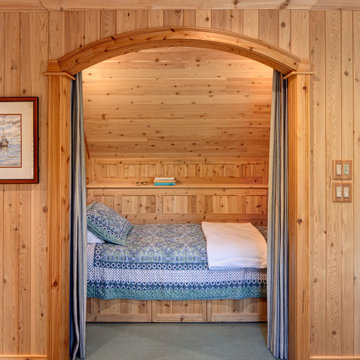
– Heartwood Custom Builders
– Vogue (table and bar) and Kitchen Choreography
– Jim Haefner, Photographer
デトロイトにあるラスティックスタイルのおしゃれな子供部屋の写真
デトロイトにあるラスティックスタイルのおしゃれな子供部屋の写真
青い、オレンジの、ピンクのラスティックスタイルの子供部屋の写真
1
