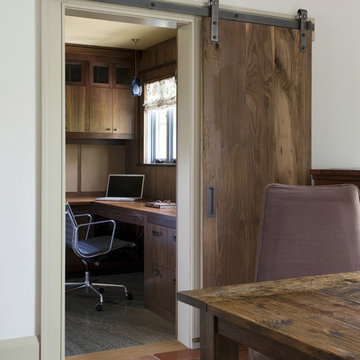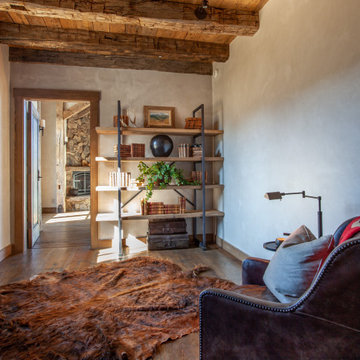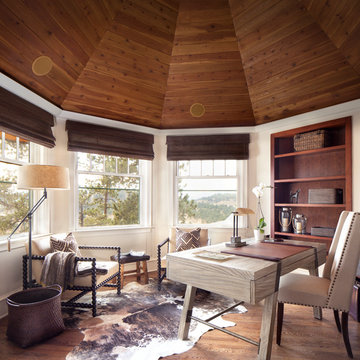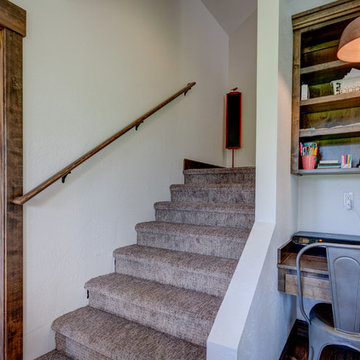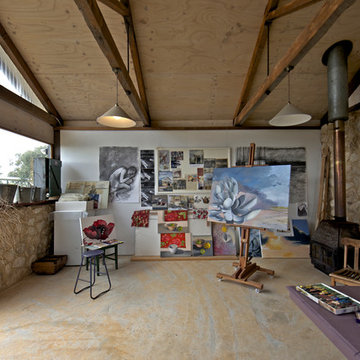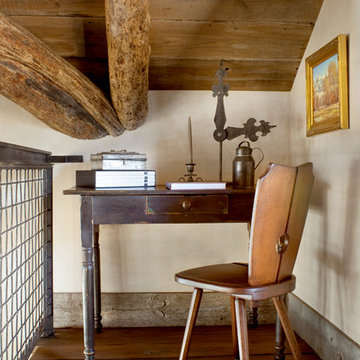ラスティックスタイルのホームオフィス・書斎 (緑の壁、白い壁) の写真
絞り込み:
資材コスト
並び替え:今日の人気順
写真 1〜20 枚目(全 449 枚)
1/4

"study hut"
高級な中くらいなラスティックスタイルのおしゃれなホームオフィス・書斎 (白い壁、無垢フローリング、造り付け机、茶色い床、板張り天井、板張り壁) の写真
高級な中くらいなラスティックスタイルのおしゃれなホームオフィス・書斎 (白い壁、無垢フローリング、造り付け机、茶色い床、板張り天井、板張り壁) の写真
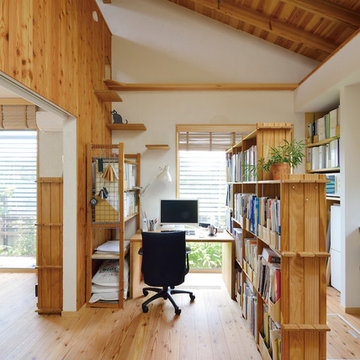
写真:大槻茂
建物の耐震補強を行い、トリプルガラスや高性能木製サッシ、高い断熱性能など、建物の温熱環境も大幅に改善した。夏の日射遮蔽や通風の確保、冬の太陽熱の取り込みと床下空間の活用などに配慮しながら、国産材(スギやカラマツ)を構造や仕上げに活用し、ワークショップで珪藻土を仲間と仕上げるなど、人と環境に優しい、高性能な建物「えねこや(エネルギーの小屋)六曜舎」ができました。
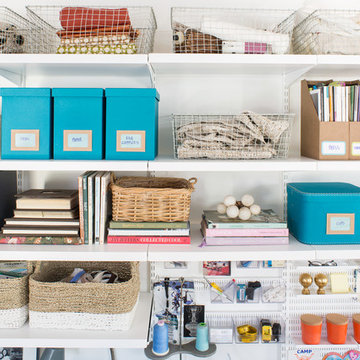
A charming 1920s Los Angeles home serves as a place of business, and the guest room doubles as a work studio.
Elfa utility boards, shelving and storage containers from The Container Store were the perfect solution for tools, keeping them visible and accessible above the workspace instead of piled on top of it.
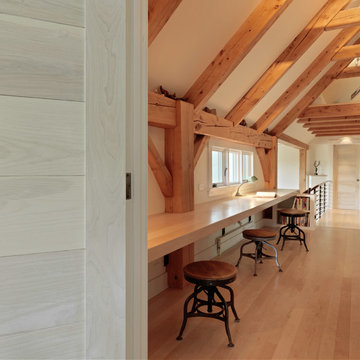
Photography by Susan Teare
バーリントンにあるラスティックスタイルのおしゃれなホームオフィス・書斎 (白い壁、淡色無垢フローリング、造り付け机) の写真
バーリントンにあるラスティックスタイルのおしゃれなホームオフィス・書斎 (白い壁、淡色無垢フローリング、造り付け机) の写真
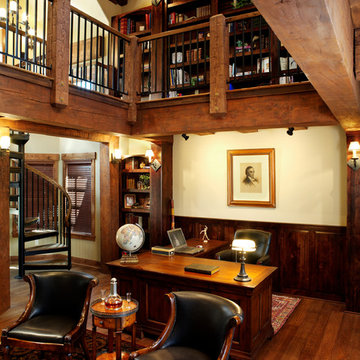
Home office with loft library in timber frame home.
バンクーバーにあるラスティックスタイルのおしゃれなホームオフィス・書斎 (白い壁、濃色無垢フローリング、自立型机) の写真
バンクーバーにあるラスティックスタイルのおしゃれなホームオフィス・書斎 (白い壁、濃色無垢フローリング、自立型机) の写真
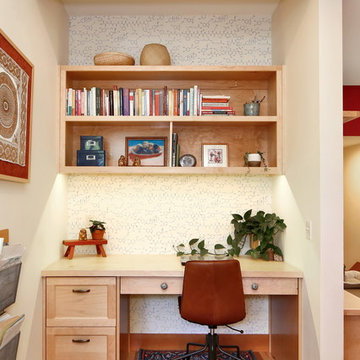
The owners of this home came to us with a plan to build a new high-performance home that physically and aesthetically fit on an infill lot in an old well-established neighborhood in Bellingham. The Craftsman exterior detailing, Scandinavian exterior color palette, and timber details help it blend into the older neighborhood. At the same time the clean modern interior allowed their artistic details and displayed artwork take center stage.
We started working with the owners and the design team in the later stages of design, sharing our expertise with high-performance building strategies, custom timber details, and construction cost planning. Our team then seamlessly rolled into the construction phase of the project, working with the owners and Michelle, the interior designer until the home was complete.
The owners can hardly believe the way it all came together to create a bright, comfortable, and friendly space that highlights their applied details and favorite pieces of art.
Photography by Radley Muller Photography
Design by Deborah Todd Building Design Services
Interior Design by Spiral Studios
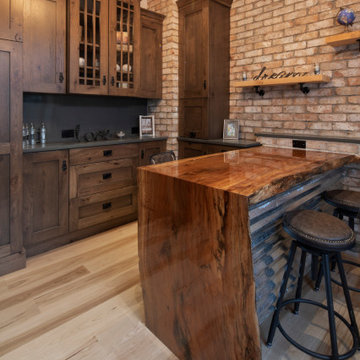
ニューヨークにあるお手頃価格の中くらいなラスティックスタイルのおしゃれなアトリエ・スタジオ (白い壁、淡色無垢フローリング、造り付け机、マルチカラーの床、格子天井、レンガ壁) の写真
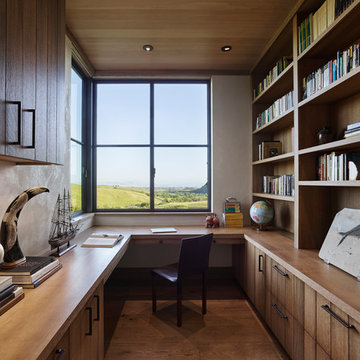
Adrian Gregorutti
サンフランシスコにあるラグジュアリーなラスティックスタイルのおしゃれなホームオフィス・書斎 (無垢フローリング、ライブラリー、白い壁、造り付け机) の写真
サンフランシスコにあるラグジュアリーなラスティックスタイルのおしゃれなホームオフィス・書斎 (無垢フローリング、ライブラリー、白い壁、造り付け机) の写真
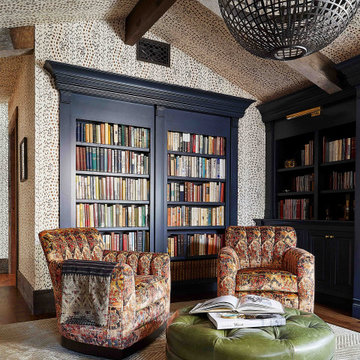
This home office has a beautiful blue, recessed bookshelf set against a white and brown speckled wallpaper. There are two multi-color, patterned accent chairs and a green leather ottoman. The room also features an exposed wood-beam ceiling and a black globe chandelier.
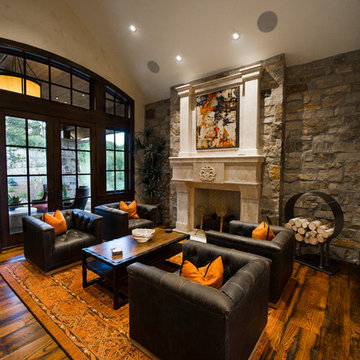
This exclusive guest home features excellent and easy to use technology throughout. The idea and purpose of this guesthouse is to host multiple charity events, sporting event parties, and family gatherings. The roughly 90-acre site has impressive views and is a one of a kind property in Colorado.
The project features incredible sounding audio and 4k video distributed throughout (inside and outside). There is centralized lighting control both indoors and outdoors, an enterprise Wi-Fi network, HD surveillance, and a state of the art Crestron control system utilizing iPads and in-wall touch panels. Some of the special features of the facility is a powerful and sophisticated QSC Line Array audio system in the Great Hall, Sony and Crestron 4k Video throughout, a large outdoor audio system featuring in ground hidden subwoofers by Sonance surrounding the pool, and smart LED lighting inside the gorgeous infinity pool.
J Gramling Photos
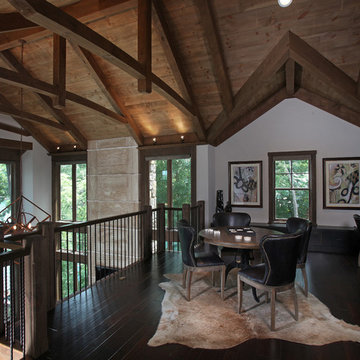
This game room and home office overlook the great room and have a full view of the lake. The tall windows allow for a natural light filled loft. Modern Rustic Homes

ポートランドにある高級な広いラスティックスタイルのおしゃれなアトリエ・スタジオ (白い壁、濃色無垢フローリング、標準型暖炉、自立型机、茶色い床) の写真
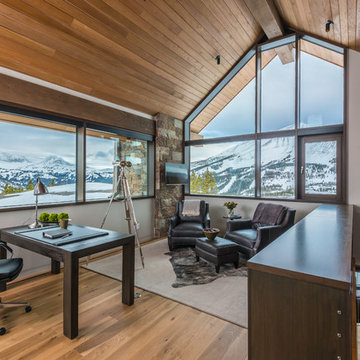
Audrey Hall Photography
他の地域にある中くらいなラスティックスタイルのおしゃれな書斎 (白い壁、無垢フローリング、暖炉なし、自立型机、茶色い床) の写真
他の地域にある中くらいなラスティックスタイルのおしゃれな書斎 (白い壁、無垢フローリング、暖炉なし、自立型机、茶色い床) の写真
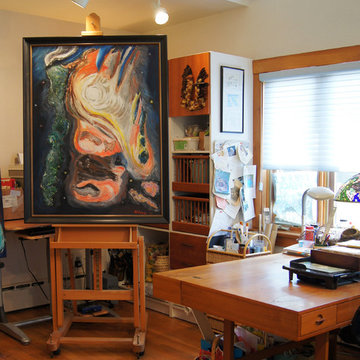
Nancy Polinsky Johnson
他の地域にある高級な広いラスティックスタイルのおしゃれなクラフトルーム (白い壁、淡色無垢フローリング、自立型机) の写真
他の地域にある高級な広いラスティックスタイルのおしゃれなクラフトルーム (白い壁、淡色無垢フローリング、自立型机) の写真
ラスティックスタイルのホームオフィス・書斎 (緑の壁、白い壁) の写真
1
