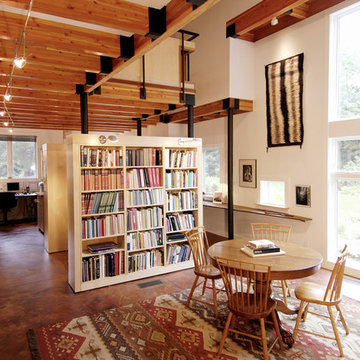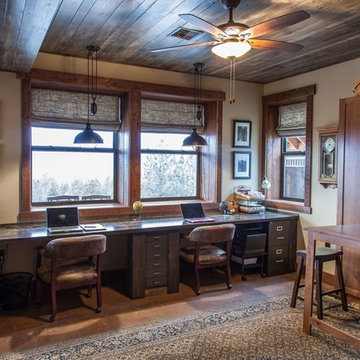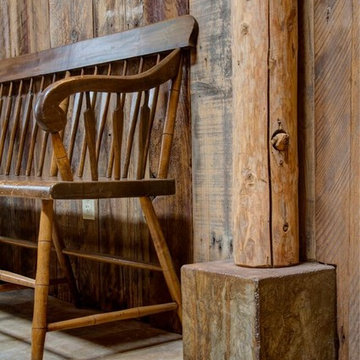ラスティックスタイルのホームオフィス・書斎 (竹フローリング、コンクリートの床) の写真
絞り込み:
資材コスト
並び替え:今日の人気順
写真 1〜20 枚目(全 101 枚)
1/4
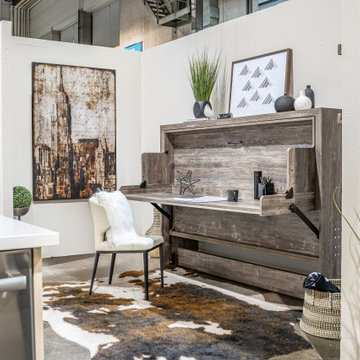
A home office does double duty as a guest bed when needed. The rustic wood finish works well in this compact space of warm and pale neutrals.
Photo: Caydence Photography
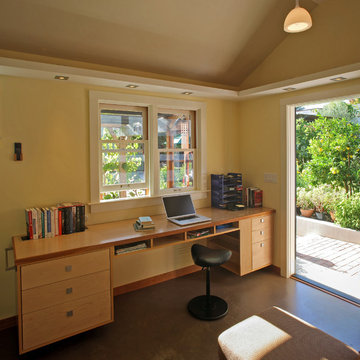
Photo by Langdon Clay
サンフランシスコにあるお手頃価格の小さなラスティックスタイルのおしゃれなホームオフィス・書斎 (黄色い壁、コンクリートの床、造り付け机、暖炉なし) の写真
サンフランシスコにあるお手頃価格の小さなラスティックスタイルのおしゃれなホームオフィス・書斎 (黄色い壁、コンクリートの床、造り付け机、暖炉なし) の写真
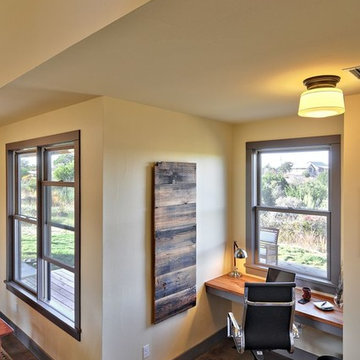
Casey Fry www.clfryphoto.com
オースティンにあるラスティックスタイルのおしゃれなホームオフィス・書斎 (コンクリートの床) の写真
オースティンにあるラスティックスタイルのおしゃれなホームオフィス・書斎 (コンクリートの床) の写真
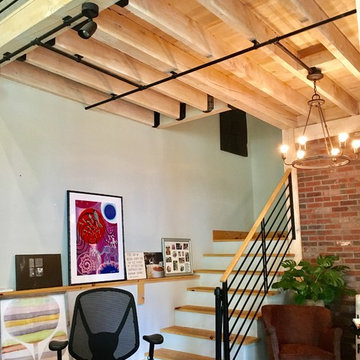
Home Office Area with stairway leading to balcony/loft above
ニューヨークにある小さなラスティックスタイルのおしゃれなアトリエ・スタジオ (コンクリートの床、薪ストーブ、グレーの床) の写真
ニューヨークにある小さなラスティックスタイルのおしゃれなアトリエ・スタジオ (コンクリートの床、薪ストーブ、グレーの床) の写真
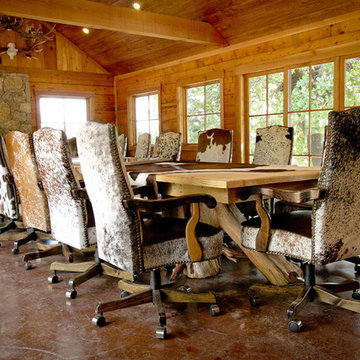
These office chairs were handcrafted by LOREC Ranch in Oklahoma City, Oklahoma for a rustic lodge conference room.
オクラホマシティにある巨大なラスティックスタイルのおしゃれなホームオフィス・書斎 (コンクリートの床、石材の暖炉まわり) の写真
オクラホマシティにある巨大なラスティックスタイルのおしゃれなホームオフィス・書斎 (コンクリートの床、石材の暖炉まわり) の写真
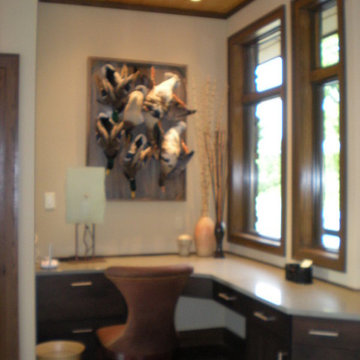
River view house plans and all construction supervision by Howard Shannon of Shannon Design. Project management and interior design by Claudia Shannon of Shannon Design.
All photos by Claudia Shannon

サンフランシスコにある中くらいなラスティックスタイルのおしゃれなホームオフィス・書斎 (茶色い壁、コンクリートの床、造り付け机、暖炉なし、ライブラリー、グレーの床) の写真
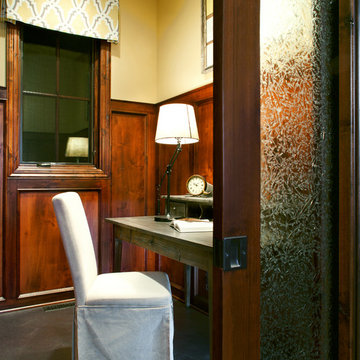
Becki Wiechman, ASID & Gwen Ahrens, ASID, Interior Design
Renaissance Cutom Homes, Home Builder
Tom Grady, Photographer
オマハにあるラスティックスタイルのおしゃれなホームオフィス・書斎 (コンクリートの床、黄色い壁) の写真
オマハにあるラスティックスタイルのおしゃれなホームオフィス・書斎 (コンクリートの床、黄色い壁) の写真
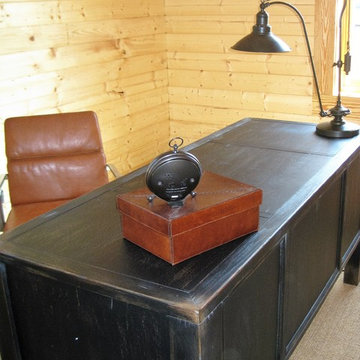
Katie McKee
ローリーにあるお手頃価格の広いラスティックスタイルのおしゃれなホームオフィス・書斎 (コンクリートの床、自立型机、ベージュの壁) の写真
ローリーにあるお手頃価格の広いラスティックスタイルのおしゃれなホームオフィス・書斎 (コンクリートの床、自立型机、ベージュの壁) の写真
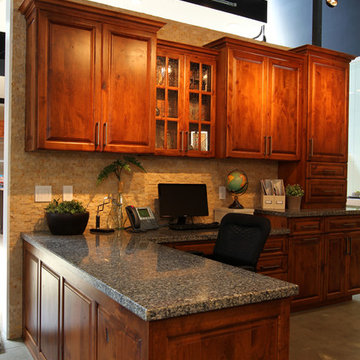
ロサンゼルスにある低価格の中くらいなラスティックスタイルのおしゃれな書斎 (ベージュの壁、コンクリートの床、暖炉なし、造り付け机、グレーの床) の写真
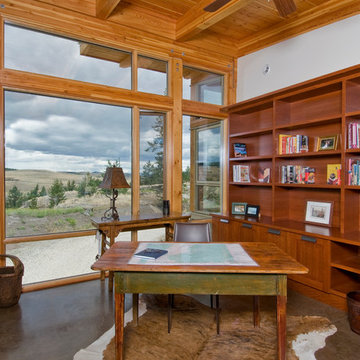
The house bridges over a swale in the land twice in the form of a C. The centre of the C is the main living area, while, together with the bridges, features floor to ceiling glazing set into a Douglas fir glulam post and beam structure. The Southern wing leads off the C to enclose the guest wing with garages below. It was important to us that the home sit quietly in its setting and was meant to have a strong connection to the land.
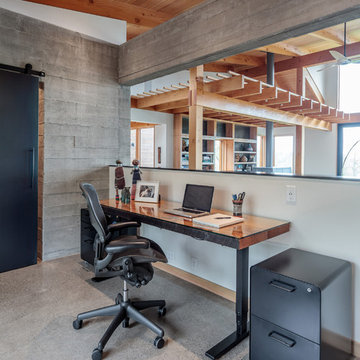
Erik Bishoff Photography
他の地域にあるラスティックスタイルのおしゃれな書斎 (グレーの壁、コンクリートの床、自立型机、グレーの床) の写真
他の地域にあるラスティックスタイルのおしゃれな書斎 (グレーの壁、コンクリートの床、自立型机、グレーの床) の写真
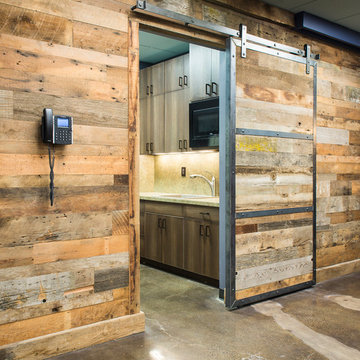
This commercial tenant improvement was completed in 2016 for locally based international safe manufacturer and retailer. The improvements focused on representing the company’s deep local roots utilizing barnwood and other traditional materials while also representing its forward thinking vision with the creative use of metals, historical safes and polished concrete.
Featuring reclaimed wood walls & trim, concrete floors, Zodiaq Astral Pearl, semi-private cubicles and reclaimed wood barn door.
McCandless & Associates Architects
Photography by: Farrell Scott
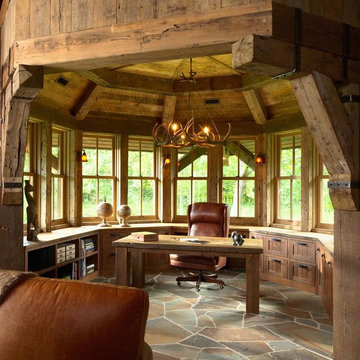
Architect Name: Jeff Murphy
Architecture Firm: Murphy & Co. Design
This rustic barn study, along with a "hunting shop," was designed for the man of the house. A rusted steel roof provides deep shelter over a reclaimed and battered stone exterior. The study includes a large stone fireplace with authentic iron cooking hardware, and a desk alcove surrounded by large Marvin double hungs. The hunting shop includes a track mounted ceiling hoist for raising deer out of the back of a pickup, an ammo loading workbench, washer / dryer for hunting clothes, and a modern day outhouse.
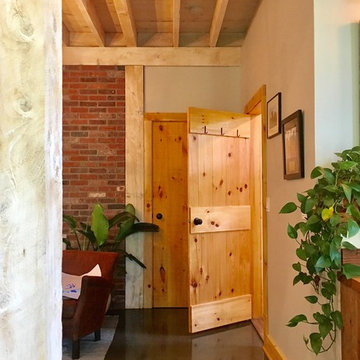
Home Office Area with stairway leading to balcony/loft above
ニューヨークにある小さなラスティックスタイルのおしゃれなアトリエ・スタジオ (コンクリートの床、薪ストーブ、グレーの床) の写真
ニューヨークにある小さなラスティックスタイルのおしゃれなアトリエ・スタジオ (コンクリートの床、薪ストーブ、グレーの床) の写真
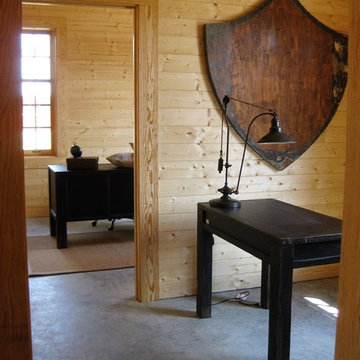
Katie McKee
ローリーにあるお手頃価格の広いラスティックスタイルのおしゃれなホームオフィス・書斎 (コンクリートの床、自立型机、ベージュの壁) の写真
ローリーにあるお手頃価格の広いラスティックスタイルのおしゃれなホームオフィス・書斎 (コンクリートの床、自立型机、ベージュの壁) の写真
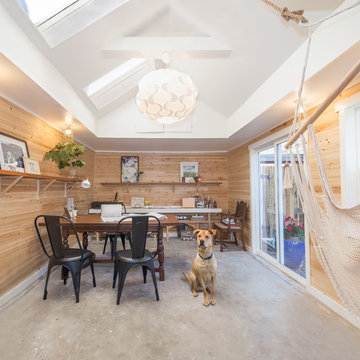
The garage door was at the far end wall and we decided to enclose it. We added two windows and a sliding door. Walls are paneled in cedar planks. The shelves are reclaimed from a job site. The table is an antique. I used industrial, yellow light bulb covers for down lights.
ラスティックスタイルのホームオフィス・書斎 (竹フローリング、コンクリートの床) の写真
1
