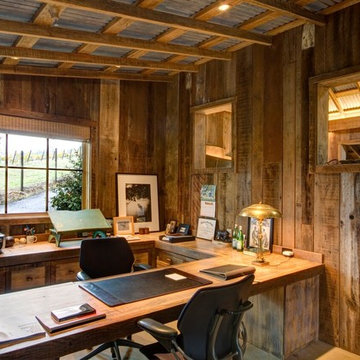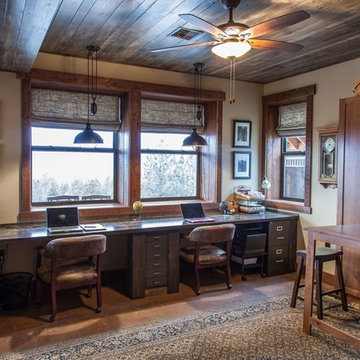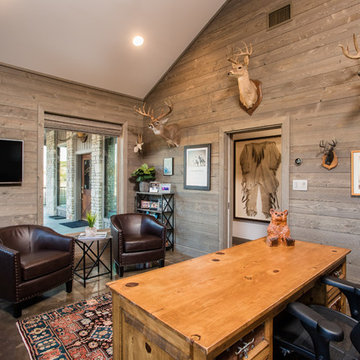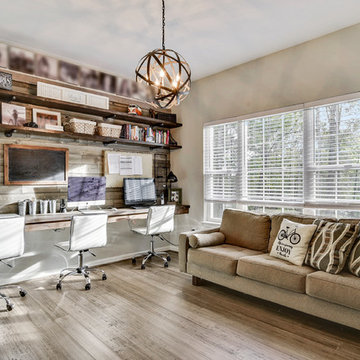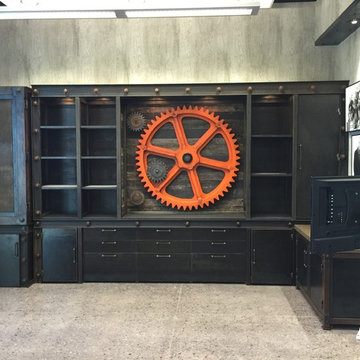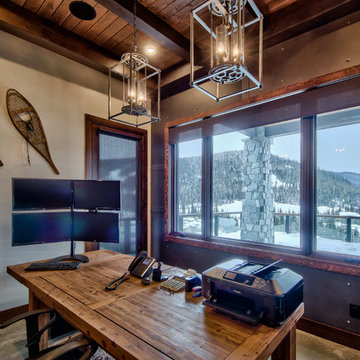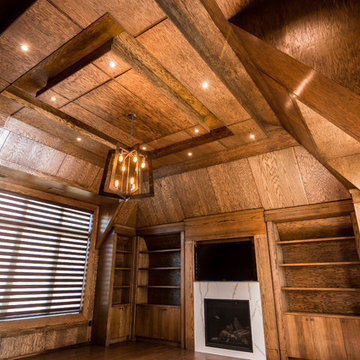ラスティックスタイルの書斎 (竹フローリング、コンクリートの床) の写真
絞り込み:
資材コスト
並び替え:今日の人気順
写真 1〜20 枚目(全 28 枚)
1/5
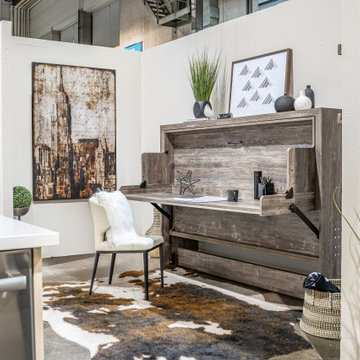
A home office does double duty as a guest bed when needed. The rustic wood finish works well in this compact space of warm and pale neutrals.
Photo: Caydence Photography
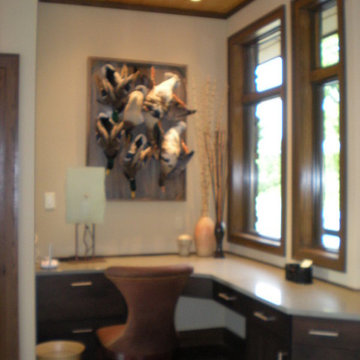
River view house plans and all construction supervision by Howard Shannon of Shannon Design. Project management and interior design by Claudia Shannon of Shannon Design.
All photos by Claudia Shannon
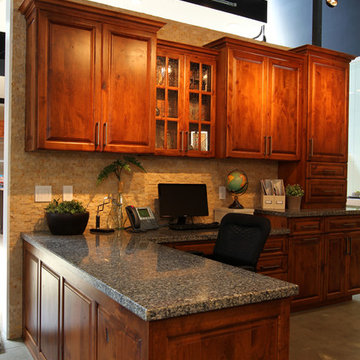
ロサンゼルスにある低価格の中くらいなラスティックスタイルのおしゃれな書斎 (ベージュの壁、コンクリートの床、暖炉なし、造り付け机、グレーの床) の写真
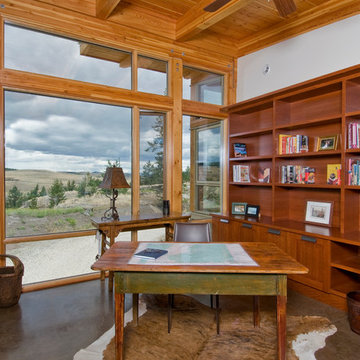
The house bridges over a swale in the land twice in the form of a C. The centre of the C is the main living area, while, together with the bridges, features floor to ceiling glazing set into a Douglas fir glulam post and beam structure. The Southern wing leads off the C to enclose the guest wing with garages below. It was important to us that the home sit quietly in its setting and was meant to have a strong connection to the land.
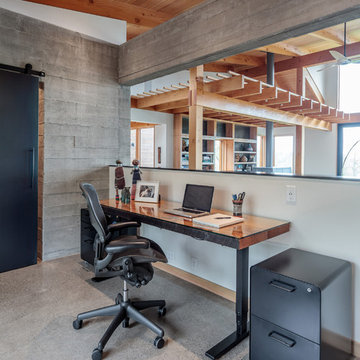
Erik Bishoff Photography
他の地域にあるラスティックスタイルのおしゃれな書斎 (グレーの壁、コンクリートの床、自立型机、グレーの床) の写真
他の地域にあるラスティックスタイルのおしゃれな書斎 (グレーの壁、コンクリートの床、自立型机、グレーの床) の写真
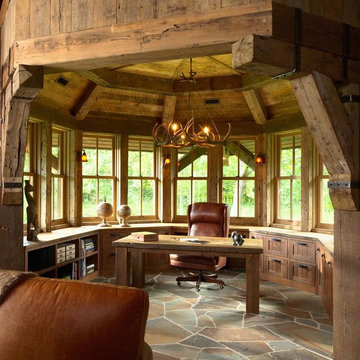
Architect Name: Jeff Murphy
Architecture Firm: Murphy & Co. Design
This rustic barn study, along with a "hunting shop," was designed for the man of the house. A rusted steel roof provides deep shelter over a reclaimed and battered stone exterior. The study includes a large stone fireplace with authentic iron cooking hardware, and a desk alcove surrounded by large Marvin double hungs. The hunting shop includes a track mounted ceiling hoist for raising deer out of the back of a pickup, an ammo loading workbench, washer / dryer for hunting clothes, and a modern day outhouse.
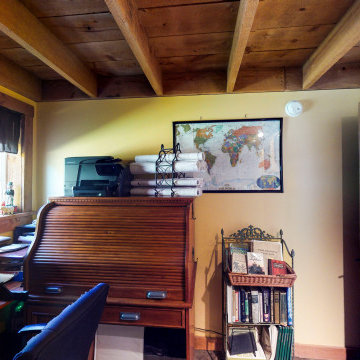
This Home Office can also be an Extra Bedroom.
ニューヨークにあるお手頃価格の中くらいなラスティックスタイルのおしゃれな書斎 (黄色い壁、コンクリートの床、グレーの床) の写真
ニューヨークにあるお手頃価格の中くらいなラスティックスタイルのおしゃれな書斎 (黄色い壁、コンクリートの床、グレーの床) の写真
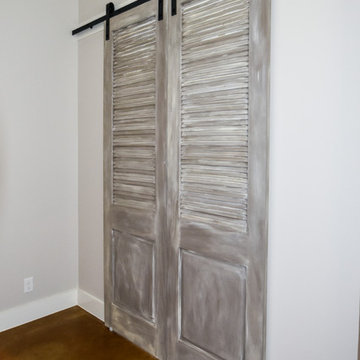
Louvered barn doors leading to Study
オースティンにあるお手頃価格の広いラスティックスタイルのおしゃれな書斎 (グレーの壁、コンクリートの床、暖炉なし、自立型机) の写真
オースティンにあるお手頃価格の広いラスティックスタイルのおしゃれな書斎 (グレーの壁、コンクリートの床、暖炉なし、自立型机) の写真
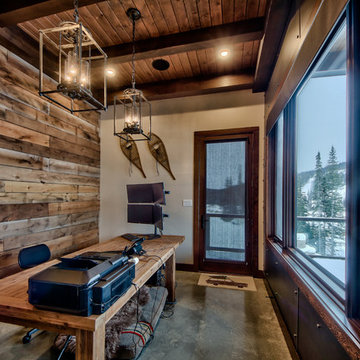
Dom Koric
Home Office with a beautiful view
バンクーバーにある中くらいなラスティックスタイルのおしゃれな書斎 (ベージュの壁、コンクリートの床、暖炉なし、自立型机) の写真
バンクーバーにある中くらいなラスティックスタイルのおしゃれな書斎 (ベージュの壁、コンクリートの床、暖炉なし、自立型机) の写真
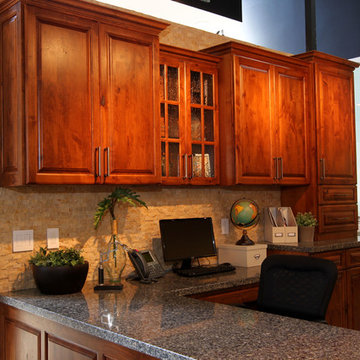
ロサンゼルスにある低価格の中くらいなラスティックスタイルのおしゃれな書斎 (ベージュの壁、コンクリートの床、暖炉なし、造り付け机、グレーの床) の写真
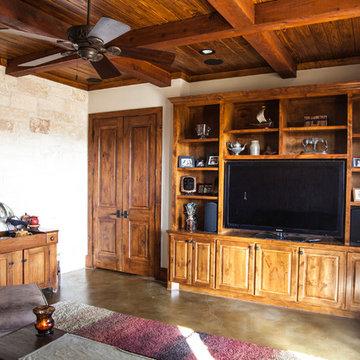
Rustic sitting/office area with stone accent wall, wood ceiling and beams and built-in entertainment center. Floors are stained concrete.
ヒューストンにある高級な中くらいなラスティックスタイルのおしゃれな書斎 (コンクリートの床、ベージュの壁、茶色い床、表し梁) の写真
ヒューストンにある高級な中くらいなラスティックスタイルのおしゃれな書斎 (コンクリートの床、ベージュの壁、茶色い床、表し梁) の写真
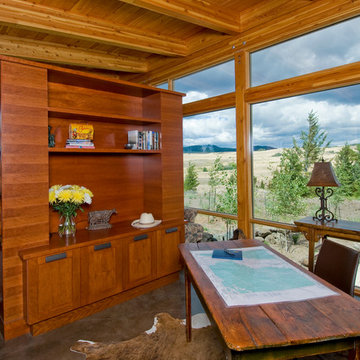
The house bridges over a swale in the land twice in the form of a C. The centre of the C is the main living area, while, together with the bridges, features floor to ceiling glazing set into a Douglas fir glulam post and beam structure. The Southern wing leads off the C to enclose the guest wing with garages below. It was important to us that the home sit quietly in its setting and was meant to have a strong connection to the land.
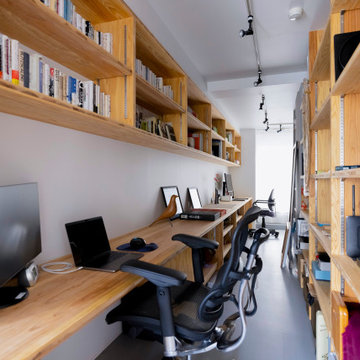
コア型収納で職住を別ける家
本計画は、京都市左京区にある築30年、床面積73㎡のマンショリノベーションです。
リモートワークをされるご夫婦で作業スペースと生活のスペースをゆるやかに分ける必要がありました。
そこで、マンション中心部にコアとなる収納を設け職と住を分ける計画としました。
約6mのカウンターデスクと背面には、収納を設けています。コンパクトにまとめられた
ワークスペースは、人の最小限の動作で作業ができるスペースとなっています。また、
ふんだんに設けられた収納スペースには、仕事の物だけではなく、趣味の物なども収納
することができます。仕事との物と、趣味の物がまざりあうことによっても、ゆとりがうまれています。
近年リモートワークが増加している中で、職と住との関係性が必要となっています。
多様化する働き方と住まいの考えかたをコア型収納でゆるやかに繋げることにより、
ONとOFFを切り替えながらも、豊かに生活ができる住宅となりました。
ラスティックスタイルの書斎 (竹フローリング、コンクリートの床) の写真
1
