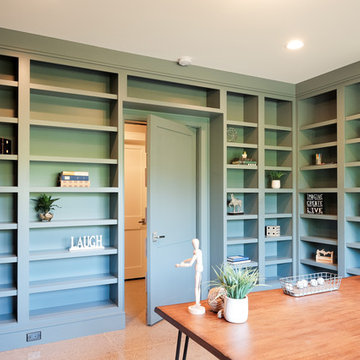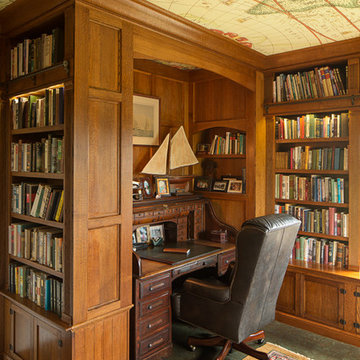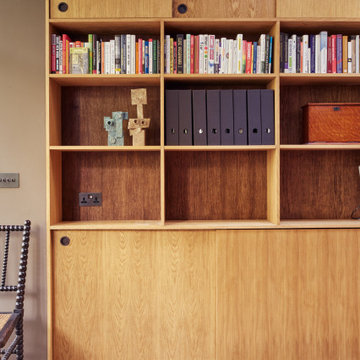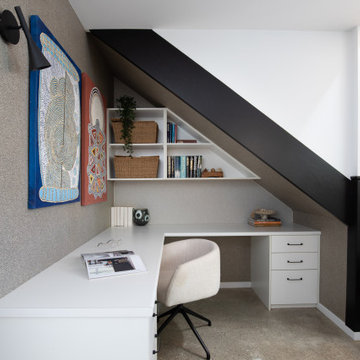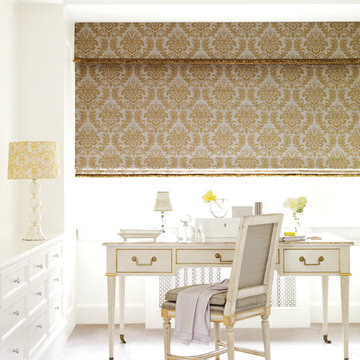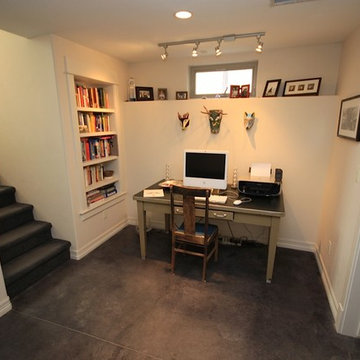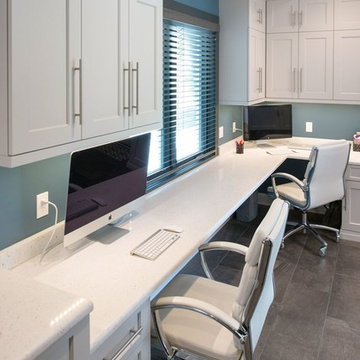トラディショナルスタイルのホームオフィス・書斎 (竹フローリング、コンクリートの床) の写真
絞り込み:
資材コスト
並び替え:今日の人気順
写真 1〜20 枚目(全 129 枚)
1/4

12'x12' custom home office shed by Historic Shed - interior roof framing and cypress roof sheathing left exposed, pine t&g wall finish - to be painted.
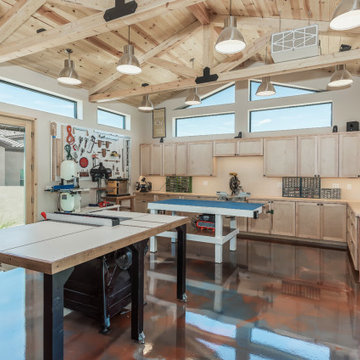
Free Standing, 600 square ft workshop/casita in Cave Creek, AZ. The homeowner wanted a place that he could be free to work on his projects. The Ambassador 8200 Thermal Aluminum Window and Door package, which includes Double French Doors and picture windows framing the room, there’s guaranteed to be plenty of natural light. The interior hosts rows of Sea Gull One LED Pendant lights and vaulted ceiling with exposed trusses make the room appear larger than it really is. A 3-color metallic epoxy floor really makes the room stand out. Along with subtle details like LED under cabinet lighting, custom exterior paint, pavers and Custom Shaker cabinets in Natural Birch this space is definitely one of a kind.
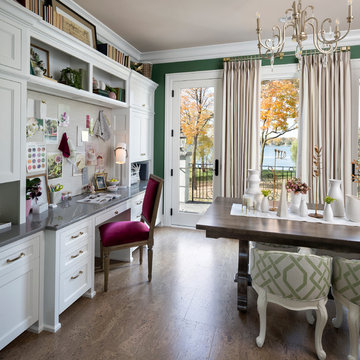
Builder: John Kraemer & Sons | Architecture: Sharratt Design | Landscaping: Yardscapes | Photography: Landmark Photography
ミネアポリスにあるお手頃価格の中くらいなトラディショナルスタイルのおしゃれな書斎 (緑の壁、コンクリートの床、暖炉なし、造り付け机、茶色い床) の写真
ミネアポリスにあるお手頃価格の中くらいなトラディショナルスタイルのおしゃれな書斎 (緑の壁、コンクリートの床、暖炉なし、造り付け机、茶色い床) の写真
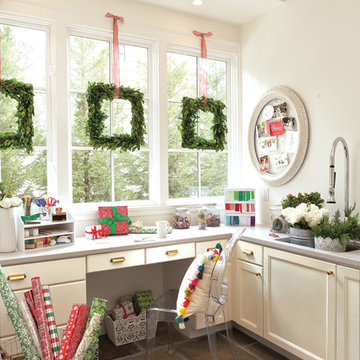
ミネアポリスにあるお手頃価格の中くらいなトラディショナルスタイルのおしゃれなクラフトルーム (白い壁、コンクリートの床、暖炉なし、造り付け机、グレーの床) の写真
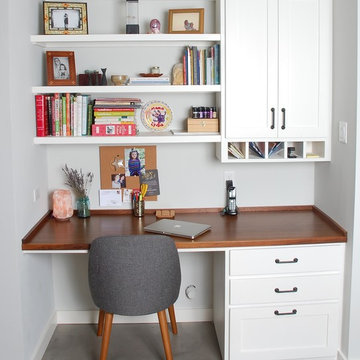
Just off the family room, an old closet was converted to an alcove with a custom Shaker-style built-in desk.
Photography: Wayne Jeansonne
オースティンにある中くらいなトラディショナルスタイルのおしゃれなホームオフィス・書斎 (グレーの壁、コンクリートの床、造り付け机、グレーの床) の写真
オースティンにある中くらいなトラディショナルスタイルのおしゃれなホームオフィス・書斎 (グレーの壁、コンクリートの床、造り付け机、グレーの床) の写真
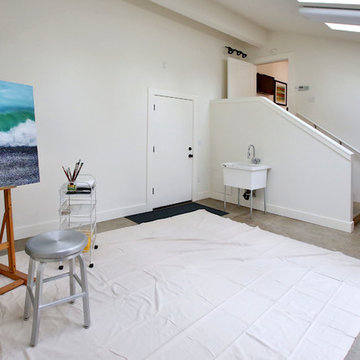
RENOVATED ARTIST’S HOME!
Prime Irvington location with open living spaces, unique hardwoods, luxe interior finishes, modern master suite with walk-in closet and a gorgeous private bath. Bright and airy gourmet kitchen with eating area and bonus features: artist’s studio and finished basement with family room. Great landscaping and outdoor space in one of Portland’s most sought after neighborhoods.
To find out more about this home visit our website at www.DanaGriggs.com or email us at info@danagriggs.com
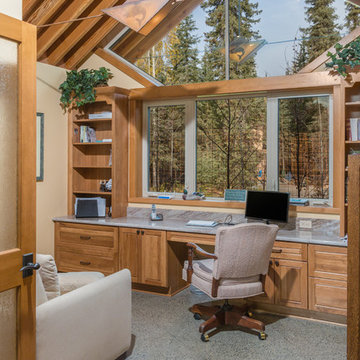
DMD Photography
他の地域にある中くらいなトラディショナルスタイルのおしゃれな書斎 (コンクリートの床、暖炉なし、造り付け机、ベージュの壁) の写真
他の地域にある中くらいなトラディショナルスタイルのおしゃれな書斎 (コンクリートの床、暖炉なし、造り付け机、ベージュの壁) の写真
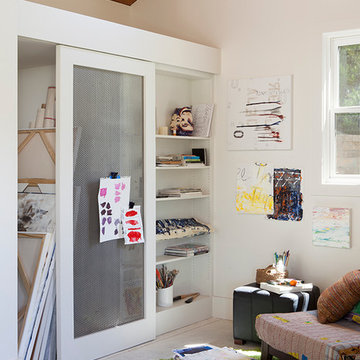
Architect of Record: David Burton, photographer: Paul Dyer
サンフランシスコにある小さなトラディショナルスタイルのおしゃれなアトリエ・スタジオ (コンクリートの床) の写真
サンフランシスコにある小さなトラディショナルスタイルのおしゃれなアトリエ・スタジオ (コンクリートの床) の写真
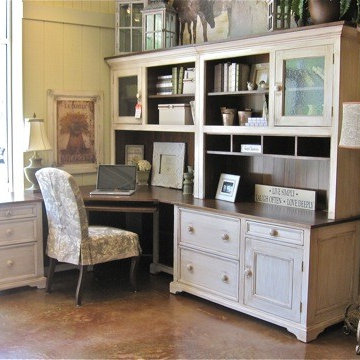
This Home office is available in many sizes, colors and configurations. They are made to order and take about 10 weeks. We have made thousands of custom furniture pieces since 1996 and are experts at creating great furniture at reasonable prices.
Country Willow 30,000 Sq Ft Retail Showroom - Bedford Hills, NY - www.countrywillow.com - 914-241-7000 - Open 7 Days. Country, Classic, Traditional, Eclectic, Vintage, Rustic and Custom Home Furnishings. Voted Best Furniture Store in Westchester County 5 years in a row.
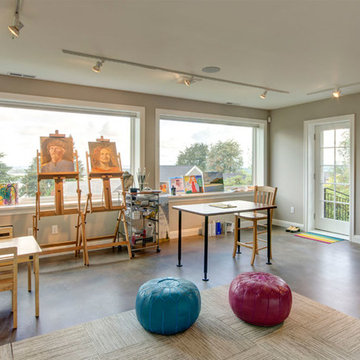
This Portland 1929 Tudor mix home was in need of a few luxury additions. Designed by architect Stuart Emmons of Emmons Architects and built by Hammer & Hand, additions to the home included a green roof, two-person shower, soaking tub, and a two-story addition with a new living room and art studio. Photo by Mitchell Snyder.
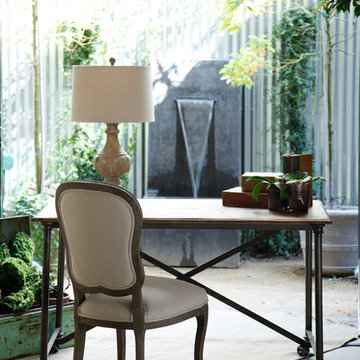
Showroom display designed by designer and proprietor Nan Tofanelli. simplistic Belgian style
Steve Burns Photography
他の地域にあるトラディショナルスタイルのおしゃれなホームオフィス・書斎 (コンクリートの床) の写真
他の地域にあるトラディショナルスタイルのおしゃれなホームオフィス・書斎 (コンクリートの床) の写真

Free Standing, 600 square ft workshop/casita in Cave Creek, AZ. The homeowner wanted a place that he could be free to work on his projects. The Ambassador 8200 Thermal Aluminum Window and Door package, which includes Double French Doors and picture windows framing the room, there’s guaranteed to be plenty of natural light. The interior hosts rows of Sea Gull One LED Pendant lights and vaulted ceiling with exposed trusses make the room appear larger than it really is. A 3-color metallic epoxy floor really makes the room stand out. Along with subtle details like LED under cabinet lighting, custom exterior paint, pavers and Custom Shaker cabinets in Natural Birch this space is definitely one of a kind.
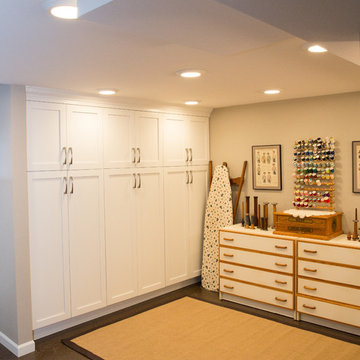
I designed and assisted the homeowners with the materials, and finish choices for this project while working at Corvallis Custom Kitchens and Baths.
Our client (and my former professor at OSU) wanted to have her basement finished. CCKB had competed a basement guest suite a few years prior and now it was time to finish the remaining space.
She wanted an organized area with lots of storage for her fabrics and sewing supplies, as well as a large area to set up a table for cutting fabric and laying out patterns. The basement also needed to house all of their camping and seasonal gear, as well as a workshop area for her husband.
The basement needed to have flooring that was not going to be damaged during the winters when the basement can become moist from rainfall. Out clients chose to have the cement floor painted with an epoxy material that would be easy to clean and impervious to water.
An update to the laundry area included replacing the window and re-routing the piping. Additional shelving was added for more storage.
Finally a walk-in closet was created to house our homeowners incredible vintage clothing collection away from any moisture.
LED lighting was installed in the ceiling and used for the scones. Our drywall team did an amazing job boxing in and finishing the ceiling which had numerous obstacles hanging from it and kept the ceiling to a height that was comfortable for all who come into the basement.
Our client is thrilled with the final project and has been enjoying her new sewing area.
トラディショナルスタイルのホームオフィス・書斎 (竹フローリング、コンクリートの床) の写真
1
