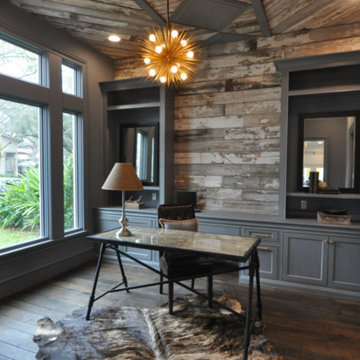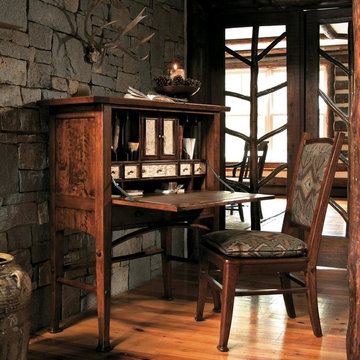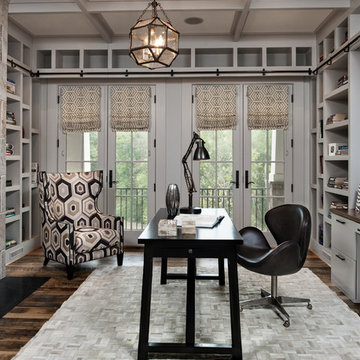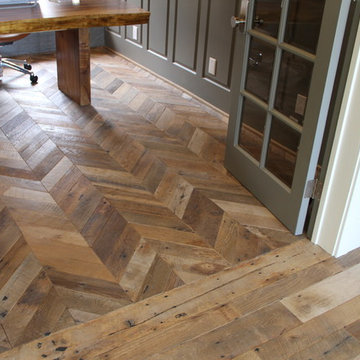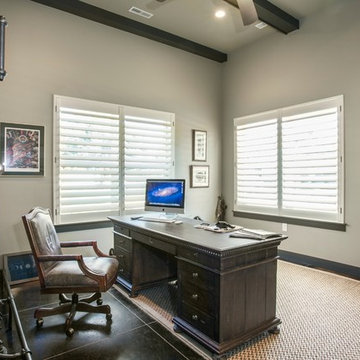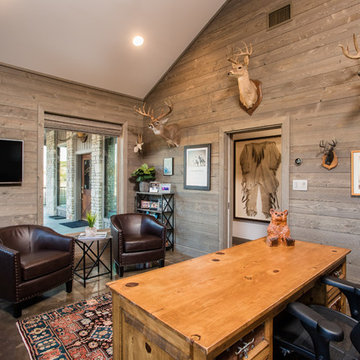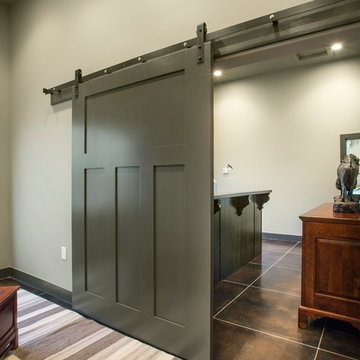ラスティックスタイルのホームオフィス・書斎 (暖炉なし、グレーの壁) の写真
絞り込み:
資材コスト
並び替え:今日の人気順
写真 1〜20 枚目(全 87 枚)
1/4

コア型収納で職住を別ける家
本計画は、京都市左京区にある築30年、床面積73㎡のマンショリノベーションです。
リモートワークをされるご夫婦で作業スペースと生活のスペースをゆるやかに分ける必要がありました。
そこで、マンション中心部にコアとなる収納を設け職と住を分ける計画としました。
約6mのカウンターデスクと背面には、収納を設けています。コンパクトにまとめられた
ワークスペースは、人の最小限の動作で作業ができるスペースとなっています。また、
ふんだんに設けられた収納スペースには、仕事の物だけではなく、趣味の物なども収納
することができます。仕事との物と、趣味の物がまざりあうことによっても、ゆとりがうまれています。
近年リモートワークが増加している中で、職と住との関係性が必要となっています。
多様化する働き方と住まいの考えかたをコア型収納でゆるやかに繋げることにより、
ONとOFFを切り替えながらも、豊かに生活ができる住宅となりました。
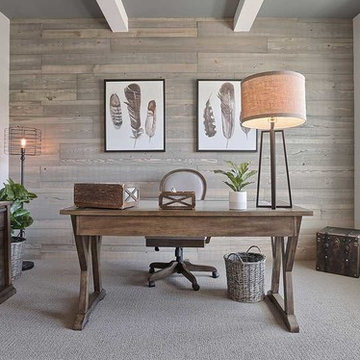
This 1-story home with open floorplan includes 2 bedrooms and 2 bathrooms. Stylish hardwood flooring flows from the Foyer through the main living areas. The Kitchen with slate appliances and quartz countertops with tile backsplash. Off of the Kitchen is the Dining Area where sliding glass doors provide access to the screened-in porch and backyard. The Family Room, warmed by a gas fireplace with stone surround and shiplap, includes a cathedral ceiling adorned with wood beams. The Owner’s Suite is a quiet retreat to the rear of the home and features an elegant tray ceiling, spacious closet, and a private bathroom with double bowl vanity and tile shower. To the front of the home is an additional bedroom, a full bathroom, and a private study with a coffered ceiling and barn door access.
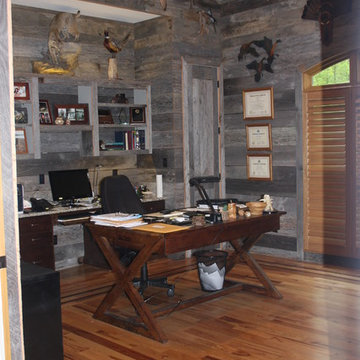
Rustic Hickory Plank floors tame the barn board paneled walls
他の地域にある高級な広いラスティックスタイルのおしゃれなホームオフィス・書斎 (グレーの壁、淡色無垢フローリング、暖炉なし、自立型机) の写真
他の地域にある高級な広いラスティックスタイルのおしゃれなホームオフィス・書斎 (グレーの壁、淡色無垢フローリング、暖炉なし、自立型机) の写真
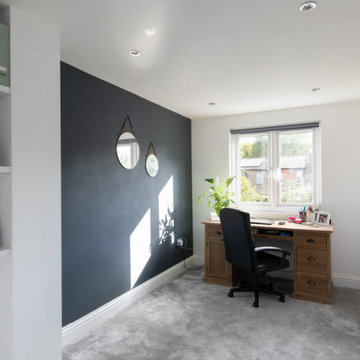
Elevate Productivity: Rustic Modern Study Room
Step into a study room where rustic meets modern for a perfect work haven. A wooden desk and ergonomic chair invite focus, while a sleek grey feature wall provides a calming backdrop. Contemporary shelves blend seamlessly with rustic elements, creating a space where productivity and style thrive.
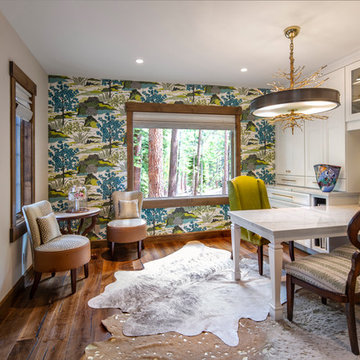
Jeff Dow Photography
他の地域にあるラグジュアリーな中くらいなラスティックスタイルのおしゃれなアトリエ・スタジオ (グレーの壁、無垢フローリング、暖炉なし、造り付け机、茶色い床) の写真
他の地域にあるラグジュアリーな中くらいなラスティックスタイルのおしゃれなアトリエ・スタジオ (グレーの壁、無垢フローリング、暖炉なし、造り付け机、茶色い床) の写真
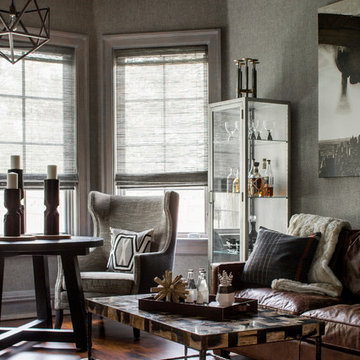
Photography: Christian Garibaldi
ニューヨークにある高級な中くらいなラスティックスタイルのおしゃれな書斎 (グレーの壁、無垢フローリング、暖炉なし、造り付け机) の写真
ニューヨークにある高級な中くらいなラスティックスタイルのおしゃれな書斎 (グレーの壁、無垢フローリング、暖炉なし、造り付け机) の写真
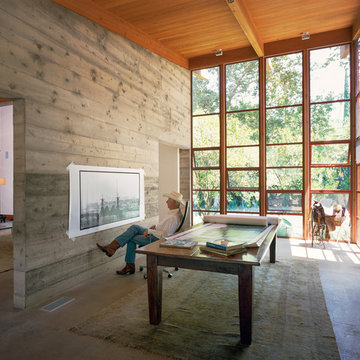
Located on an extraordinary hillside site above the San Fernando Valley, the Sherman Residence was designed to unite indoors and outdoors. The house is made up of as a series of board-formed concrete, wood and glass pavilions connected via intersticial gallery spaces that together define a central courtyard. From each room one can see the rich and varied landscape, which includes indigenous large oaks, sycamores, “working” plants such as orange and avocado trees, palms and succulents. A singular low-slung wood roof with deep overhangs shades and unifies the overall composition.
CLIENT: Jerry & Zina Sherman
PROJECT TEAM: Peter Tolkin, John R. Byram, Christopher Girt, Craig Rizzo, Angela Uriu, Eric Townsend, Anthony Denzer
ENGINEERS: Joseph Perazzelli (Structural), John Ott & Associates (Civil), Brian A. Robinson & Associates (Geotechnical)
LANDSCAPE: Wade Graham Landscape Studio
CONSULTANTS: Tree Life Concern Inc. (Arborist), E&J Engineering & Energy Designs (Title-24 Energy)
GENERAL CONTRACTOR: A-1 Construction
PHOTOGRAPHER: Peter Tolkin, Grant Mudford
AWARDS: 2001 Excellence Award Southern California Ready Mixed Concrete Association
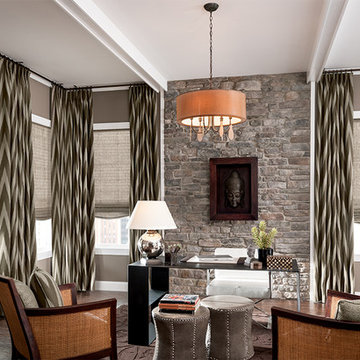
オレンジカウンティにある高級な広いラスティックスタイルのおしゃれなホームオフィス・書斎 (濃色無垢フローリング、グレーの壁、暖炉なし、自立型机、茶色い床) の写真
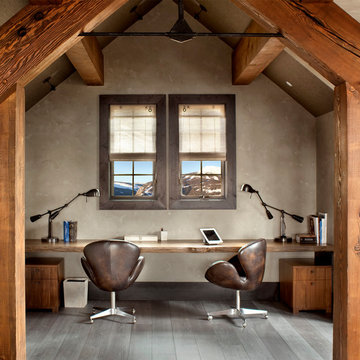
Gibeon Photography
他の地域にあるラスティックスタイルのおしゃれなホームオフィス・書斎 (濃色無垢フローリング、暖炉なし、造り付け机、グレーの壁) の写真
他の地域にあるラスティックスタイルのおしゃれなホームオフィス・書斎 (濃色無垢フローリング、暖炉なし、造り付け机、グレーの壁) の写真
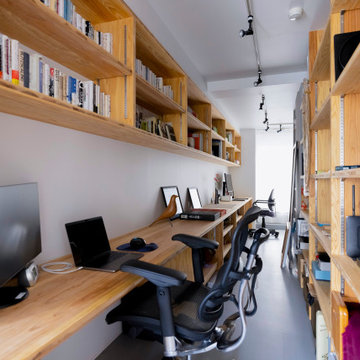
コア型収納で職住を別ける家
本計画は、京都市左京区にある築30年、床面積73㎡のマンショリノベーションです。
リモートワークをされるご夫婦で作業スペースと生活のスペースをゆるやかに分ける必要がありました。
そこで、マンション中心部にコアとなる収納を設け職と住を分ける計画としました。
約6mのカウンターデスクと背面には、収納を設けています。コンパクトにまとめられた
ワークスペースは、人の最小限の動作で作業ができるスペースとなっています。また、
ふんだんに設けられた収納スペースには、仕事の物だけではなく、趣味の物なども収納
することができます。仕事との物と、趣味の物がまざりあうことによっても、ゆとりがうまれています。
近年リモートワークが増加している中で、職と住との関係性が必要となっています。
多様化する働き方と住まいの考えかたをコア型収納でゆるやかに繋げることにより、
ONとOFFを切り替えながらも、豊かに生活ができる住宅となりました。
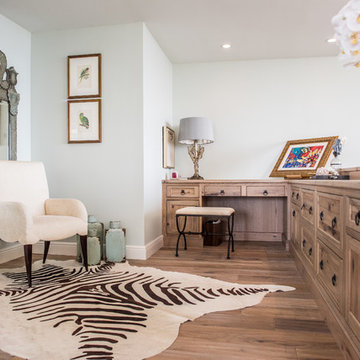
Jack Bates Photography
マイアミにある中くらいなラスティックスタイルのおしゃれなアトリエ・スタジオ (無垢フローリング、暖炉なし、造り付け机、グレーの壁) の写真
マイアミにある中くらいなラスティックスタイルのおしゃれなアトリエ・スタジオ (無垢フローリング、暖炉なし、造り付け机、グレーの壁) の写真
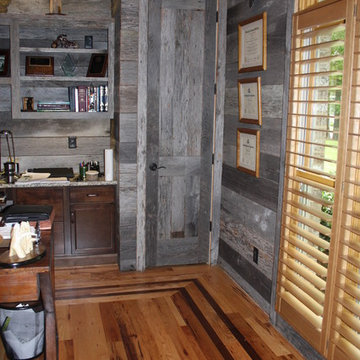
Rustic Hickory Plank floors tame the barn board paneled walls
他の地域にある高級な広いラスティックスタイルのおしゃれなホームオフィス・書斎 (グレーの壁、淡色無垢フローリング、暖炉なし、自立型机) の写真
他の地域にある高級な広いラスティックスタイルのおしゃれなホームオフィス・書斎 (グレーの壁、淡色無垢フローリング、暖炉なし、自立型机) の写真
ラスティックスタイルのホームオフィス・書斎 (暖炉なし、グレーの壁) の写真
1

