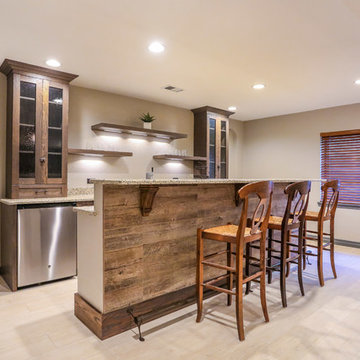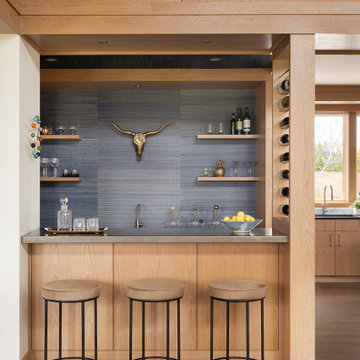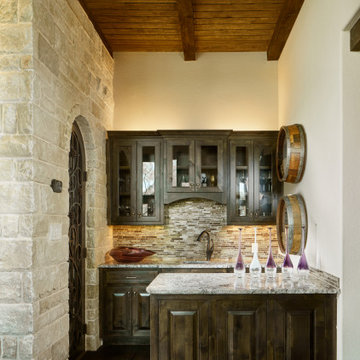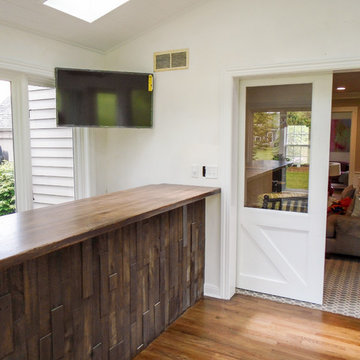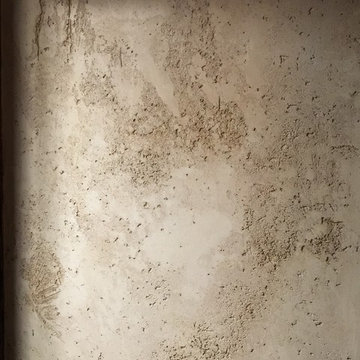ベージュの、黄色いラスティックスタイルのホームバーの写真
絞り込み:
資材コスト
並び替え:今日の人気順
写真 1〜20 枚目(全 212 枚)
1/4
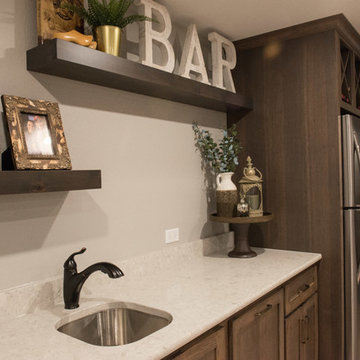
Fridge panel hides the side of the fridge & houses wine storage over the top.
Mandi B Photography
他の地域にあるお手頃価格の中くらいなラスティックスタイルのおしゃれなウェット バー (I型、アンダーカウンターシンク、シェーカースタイル扉のキャビネット、中間色木目調キャビネット、クオーツストーンカウンター、白いキッチンパネル、淡色無垢フローリング、茶色い床、白いキッチンカウンター) の写真
他の地域にあるお手頃価格の中くらいなラスティックスタイルのおしゃれなウェット バー (I型、アンダーカウンターシンク、シェーカースタイル扉のキャビネット、中間色木目調キャビネット、クオーツストーンカウンター、白いキッチンパネル、淡色無垢フローリング、茶色い床、白いキッチンカウンター) の写真

Mountain Peek is a custom residence located within the Yellowstone Club in Big Sky, Montana. The layout of the home was heavily influenced by the site. Instead of building up vertically the floor plan reaches out horizontally with slight elevations between different spaces. This allowed for beautiful views from every space and also gave us the ability to play with roof heights for each individual space. Natural stone and rustic wood are accented by steal beams and metal work throughout the home.
(photos by Whitney Kamman)
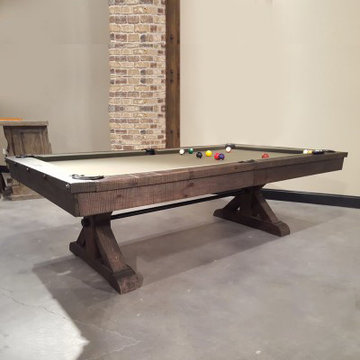
8' Otis Pool Table presented by Sawyer Twain. Featuring a gorgeous rustic weathered wood design. Perfect for any game room or office recreation room. All questions welcome and encouraged!
Sawyer Twain

Darby Ask
他の地域にある広いラスティックスタイルのおしゃれな着席型バー (コの字型、ヴィンテージ仕上げキャビネット、木材カウンター、コンクリートの床、茶色い床、茶色いキッチンカウンター) の写真
他の地域にある広いラスティックスタイルのおしゃれな着席型バー (コの字型、ヴィンテージ仕上げキャビネット、木材カウンター、コンクリートの床、茶色い床、茶色いキッチンカウンター) の写真
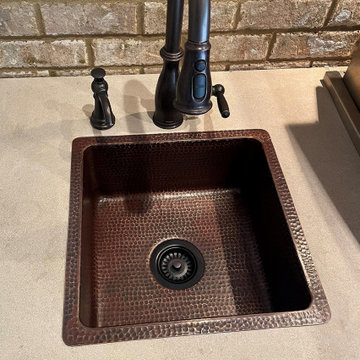
Create a focal point for your bar or prep area as refreshing as the cocktails you will be preparing with a bar or prep sink from Premier Copper Products. Designed to suit your specific needs and style, handcrafted from pure copper by our skilled artisans, and built to last a lifetime, a bar or prep sink is the ultimate way to entertain and cook in style.
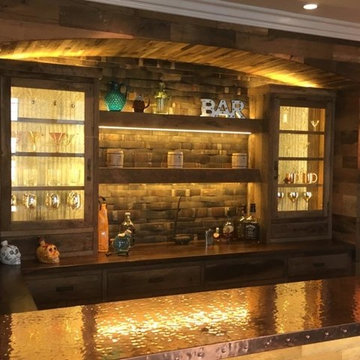
Luis Becerrca
オレンジカウンティにある高級な中くらいなラスティックスタイルのおしゃれなウェット バー (コの字型、ドロップインシンク、シェーカースタイル扉のキャビネット、中間色木目調キャビネット、銅製カウンター、茶色いキッチンパネル、木材のキッチンパネル、濃色無垢フローリング、茶色い床) の写真
オレンジカウンティにある高級な中くらいなラスティックスタイルのおしゃれなウェット バー (コの字型、ドロップインシンク、シェーカースタイル扉のキャビネット、中間色木目調キャビネット、銅製カウンター、茶色いキッチンパネル、木材のキッチンパネル、濃色無垢フローリング、茶色い床) の写真
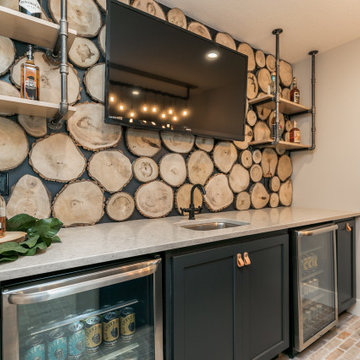
シーダーラピッズにあるお手頃価格の中くらいなラスティックスタイルのおしゃれなホームバー (アンダーカウンターシンク、フラットパネル扉のキャビネット、黒いキャビネット、珪岩カウンター) の写真
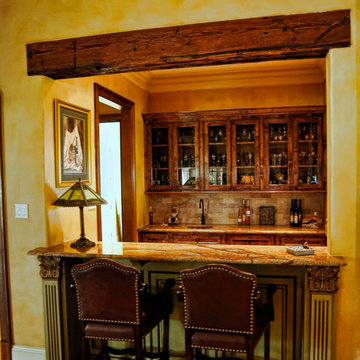
ニューオリンズにある高級な中くらいなラスティックスタイルのおしゃれなウェット バー (I型、アンダーカウンターシンク、シェーカースタイル扉のキャビネット、濃色木目調キャビネット、御影石カウンター、ベージュキッチンパネル、石タイルのキッチンパネル、セラミックタイルの床、茶色いキッチンカウンター) の写真
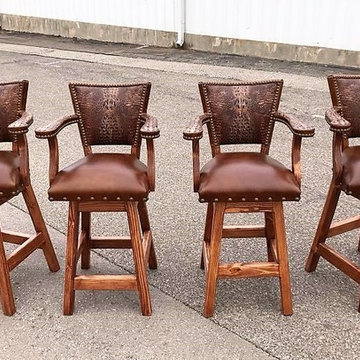
Custom swivel bar chairs. Upholstered in smooth top grain leather and embossed leather. Shown here lacquered in medium wax. Available in a variety of options.
100% made in the USA.
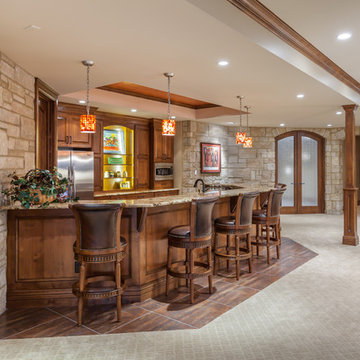
Michael deLeon Photography
デンバーにあるラスティックスタイルのおしゃれな着席型バー (レイズドパネル扉のキャビネット、中間色木目調キャビネット、御影石カウンター、マルチカラーのキッチンパネル、磁器タイルの床) の写真
デンバーにあるラスティックスタイルのおしゃれな着席型バー (レイズドパネル扉のキャビネット、中間色木目調キャビネット、御影石カウンター、マルチカラーのキッチンパネル、磁器タイルの床) の写真
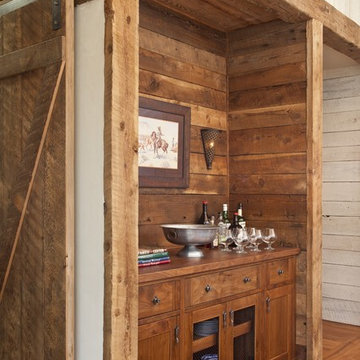
MillerRoodell Architects // Laura Fedro Interiors // Gordon Gregory Photography
他の地域にある小さなラスティックスタイルのおしゃれなホームバー (I型、シンクなし、中間色木目調キャビネット、木材カウンター、無垢フローリング) の写真
他の地域にある小さなラスティックスタイルのおしゃれなホームバー (I型、シンクなし、中間色木目調キャビネット、木材カウンター、無垢フローリング) の写真

This three-story vacation home for a family of ski enthusiasts features 5 bedrooms and a six-bed bunk room, 5 1/2 bathrooms, kitchen, dining room, great room, 2 wet bars, great room, exercise room, basement game room, office, mud room, ski work room, decks, stone patio with sunken hot tub, garage, and elevator.
The home sits into an extremely steep, half-acre lot that shares a property line with a ski resort and allows for ski-in, ski-out access to the mountain’s 61 trails. This unique location and challenging terrain informed the home’s siting, footprint, program, design, interior design, finishes, and custom made furniture.
Credit: Samyn-D'Elia Architects
Project designed by Franconia interior designer Randy Trainor. She also serves the New Hampshire Ski Country, Lake Regions and Coast, including Lincoln, North Conway, and Bartlett.
For more about Randy Trainor, click here: https://crtinteriors.com/
To learn more about this project, click here: https://crtinteriors.com/ski-country-chic/
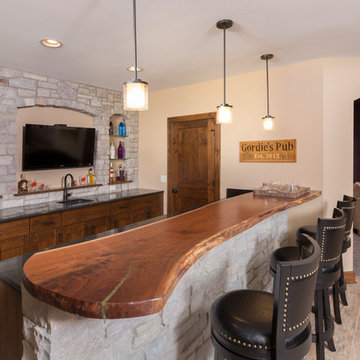
Basement bar area with custom wood top, stone backsplash, stone veneer arches, tv niche, alder cabinetry, and pendant lighting. Each detail set to make guests feel at home in this inviting bar. (Ryan Hainey)
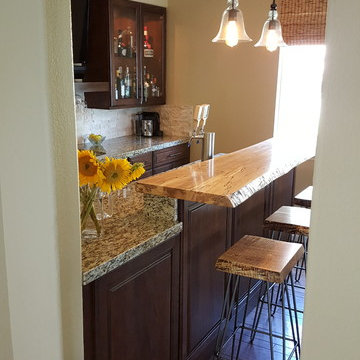
サンディエゴにあるラスティックスタイルのおしゃれなウェット バー (アンダーカウンターシンク、ガラス扉のキャビネット、濃色木目調キャビネット、木材カウンター、ベージュキッチンパネル、石タイルのキッチンパネル、無垢フローリング) の写真

Home Bar, Whitewater Lane, Photography by David Patterson
デンバーにある広いラスティックスタイルのおしゃれなウェット バー (I型、一体型シンク、濃色木目調キャビネット、人工大理石カウンター、サブウェイタイルのキッチンパネル、スレートの床、グレーの床、白いキッチンカウンター、シェーカースタイル扉のキャビネット、緑のキッチンパネル) の写真
デンバーにある広いラスティックスタイルのおしゃれなウェット バー (I型、一体型シンク、濃色木目調キャビネット、人工大理石カウンター、サブウェイタイルのキッチンパネル、スレートの床、グレーの床、白いキッチンカウンター、シェーカースタイル扉のキャビネット、緑のキッチンパネル) の写真
ベージュの、黄色いラスティックスタイルのホームバーの写真
1
