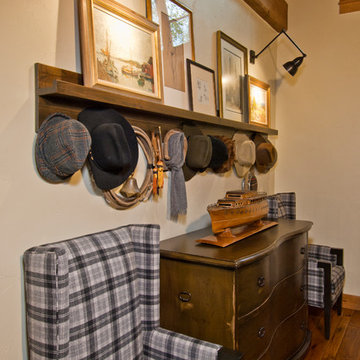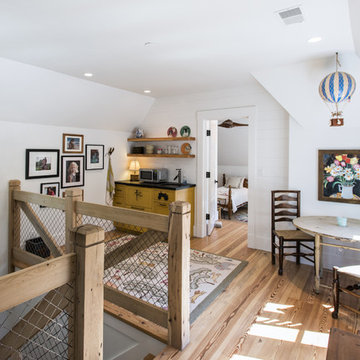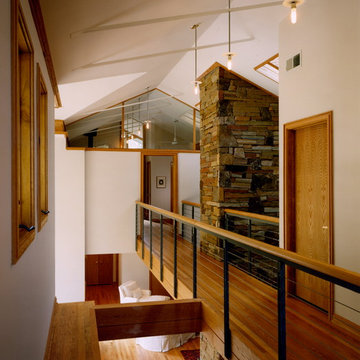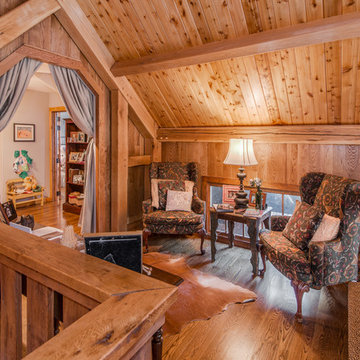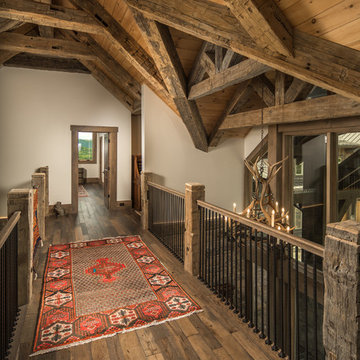ラスティックスタイルの廊下 (カーペット敷き、無垢フローリング) の写真
絞り込み:
資材コスト
並び替え:今日の人気順
写真 101〜120 枚目(全 950 枚)
1/4
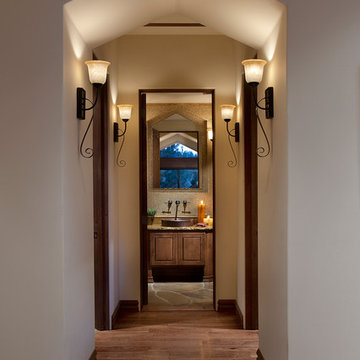
This homage to prairie style architecture located at The Rim Golf Club in Payson, Arizona was designed for owner/builder/landscaper Tom Beck.
This home appears literally fastened to the site by way of both careful design as well as a lichen-loving organic material palatte. Forged from a weathering steel roof (aka Cor-Ten), hand-formed cedar beams, laser cut steel fasteners, and a rugged stacked stone veneer base, this home is the ideal northern Arizona getaway.
Expansive covered terraces offer views of the Tom Weiskopf and Jay Morrish designed golf course, the largest stand of Ponderosa Pines in the US, as well as the majestic Mogollon Rim and Stewart Mountains, making this an ideal place to beat the heat of the Valley of the Sun.
Designing a personal dwelling for a builder is always an honor for us. Thanks, Tom, for the opportunity to share your vision.
Project Details | Northern Exposure, The Rim – Payson, AZ
Architect: C.P. Drewett, AIA, NCARB, Drewett Works, Scottsdale, AZ
Builder: Thomas Beck, LTD, Scottsdale, AZ
Photographer: Dino Tonn, Scottsdale, AZ
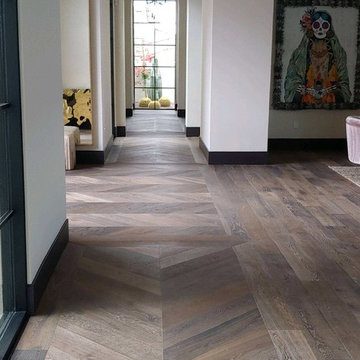
Chevron Pattern hardwood flooring
フェニックスにあるラグジュアリーな広いラスティックスタイルのおしゃれな廊下 (無垢フローリング、茶色い床) の写真
フェニックスにあるラグジュアリーな広いラスティックスタイルのおしゃれな廊下 (無垢フローリング、茶色い床) の写真
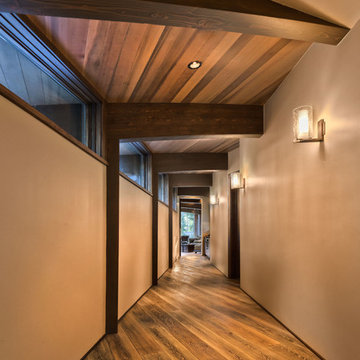
The hallway narrows at one end, emphasizing the angles under the roof structure. Photo by Vance Fox
サクラメントにある広いラスティックスタイルのおしゃれな廊下 (無垢フローリング、ベージュの壁) の写真
サクラメントにある広いラスティックスタイルのおしゃれな廊下 (無垢フローリング、ベージュの壁) の写真
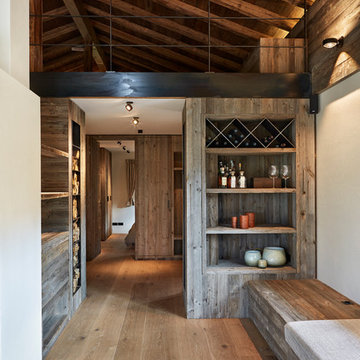
Fotograf Benjamin Ganzenmüller, München
ミュンヘンにある中くらいなラスティックスタイルのおしゃれな廊下 (無垢フローリング、ベージュの壁、茶色い床) の写真
ミュンヘンにある中くらいなラスティックスタイルのおしゃれな廊下 (無垢フローリング、ベージュの壁、茶色い床) の写真
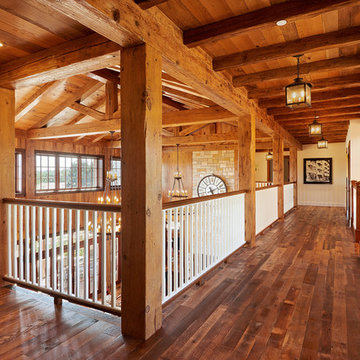
Location: Los Olivos, CA // Type: New Construction // Architect: Appelton & Associates // Photo: Creative Noodle
サンタバーバラにある広いラスティックスタイルのおしゃれな廊下 (ベージュの壁、無垢フローリング) の写真
サンタバーバラにある広いラスティックスタイルのおしゃれな廊下 (ベージュの壁、無垢フローリング) の写真
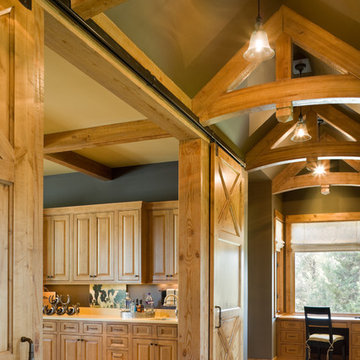
This wonderful home is photographed by Bob Greenspan
ポートランドにあるラスティックスタイルのおしゃれな廊下 (青い壁、無垢フローリング) の写真
ポートランドにあるラスティックスタイルのおしゃれな廊下 (青い壁、無垢フローリング) の写真
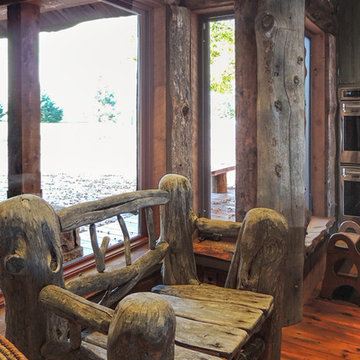
All the wood used in the remodel of this ranch house in South Central Kansas is reclaimed material. Berry Craig, the owner of Reclaimed Wood Creations Inc. searched the country to find the right woods to make this home a reflection of his abilities and a work of art. It started as a 50 year old metal building on a ranch, and was striped down to the red iron structure and completely transformed. It showcases his talent of turning a dream into a reality when it comes to anything wood. Show him a picture of what you would like and he can make it!
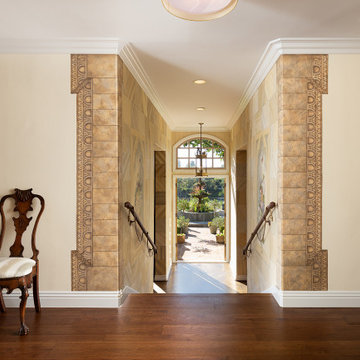
As you enter through the 19th century front gate that leads you to the expansive courtyard and private salt water pool, you will be immediately transported to a home of elegance and style with unparalleled attention to detail around every corner.
This recently renovated 5 bedroom plus office estate includes a mother-in-law suite with direct private access on the first floor, an in-home movie theater, first and second floor master bedrooms, family and living rooms with French style hand-carved cherry wood built-ins and fireplaces, all with brand-new hickory wood floors and designer paint throughout.
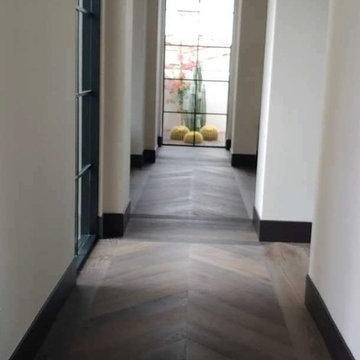
Chevron Pattern hardwood flooring
フェニックスにあるラグジュアリーな広いラスティックスタイルのおしゃれな廊下 (無垢フローリング、茶色い床) の写真
フェニックスにあるラグジュアリーな広いラスティックスタイルのおしゃれな廊下 (無垢フローリング、茶色い床) の写真
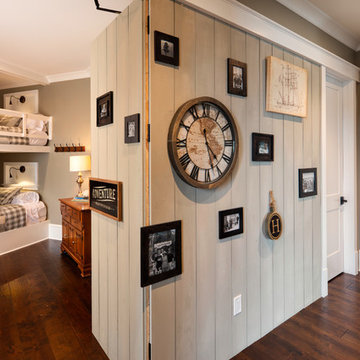
This house features an open concept floor plan, with expansive windows that truly capture the 180-degree lake views. The classic design elements, such as white cabinets, neutral paint colors, and natural wood tones, help make this house feel bright and welcoming year round.
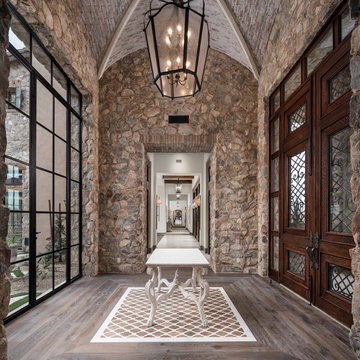
Beautiful brick layed vaulted entry ceiling framed with crown molding and a hanging lantern pendant.
フェニックスにあるラグジュアリーな巨大なラスティックスタイルのおしゃれな廊下 (マルチカラーの壁、無垢フローリング、マルチカラーの床) の写真
フェニックスにあるラグジュアリーな巨大なラスティックスタイルのおしゃれな廊下 (マルチカラーの壁、無垢フローリング、マルチカラーの床) の写真
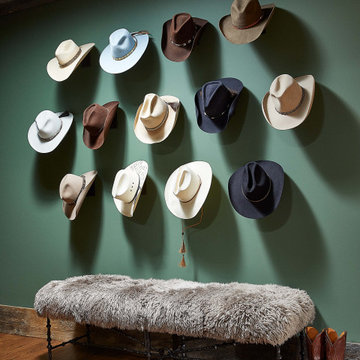
This hall is the epitome of Western-inspired design! The cowboy hat decals are accompanied with a turquoise painted wall, and a faux fur bench.
他の地域にあるラグジュアリーなラスティックスタイルのおしゃれな廊下 (緑の壁、無垢フローリング、茶色い床、板張り天井) の写真
他の地域にあるラグジュアリーなラスティックスタイルのおしゃれな廊下 (緑の壁、無垢フローリング、茶色い床、板張り天井) の写真

オレンジカウンティにあるお手頃価格の小さなラスティックスタイルのおしゃれな廊下 (ベージュの壁、カーペット敷き、ベージュの床) の写真
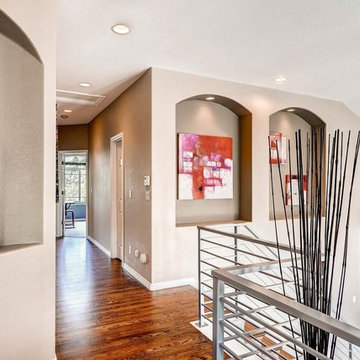
Adding the new, contemporary railing and refinishing the floors really added some much needed architectural detail and color to the upstairs hall.
デンバーにある高級な広いラスティックスタイルのおしゃれな廊下 (茶色い壁、無垢フローリング) の写真
デンバーにある高級な広いラスティックスタイルのおしゃれな廊下 (茶色い壁、無垢フローリング) の写真
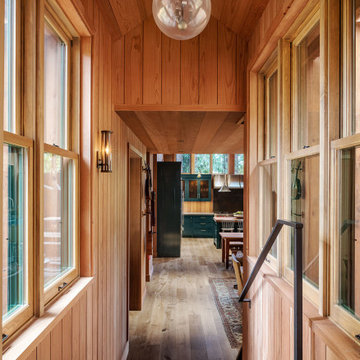
サンフランシスコにある中くらいなラスティックスタイルのおしゃれな廊下 (ベージュの壁、無垢フローリング、グレーの床) の写真
ラスティックスタイルの廊下 (カーペット敷き、無垢フローリング) の写真
6
