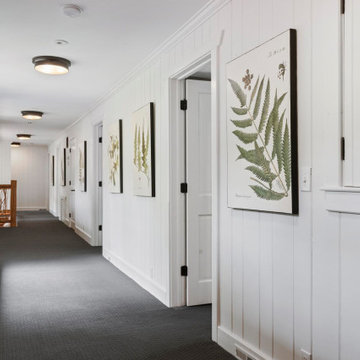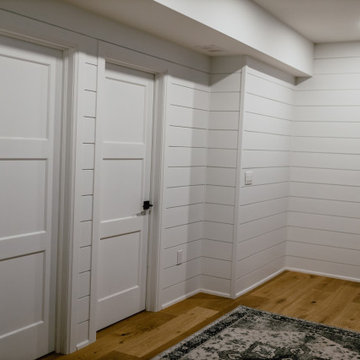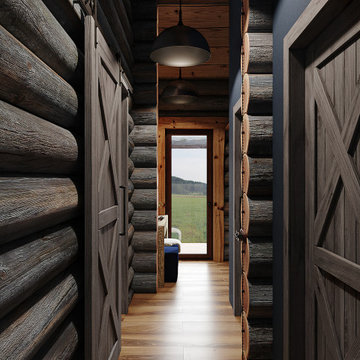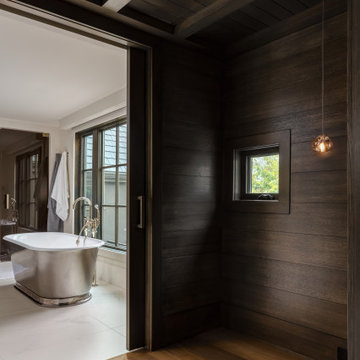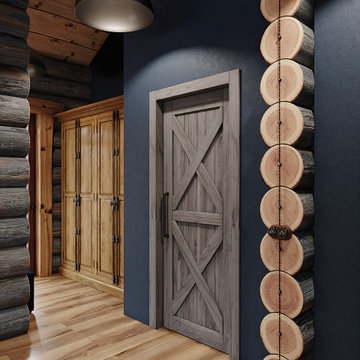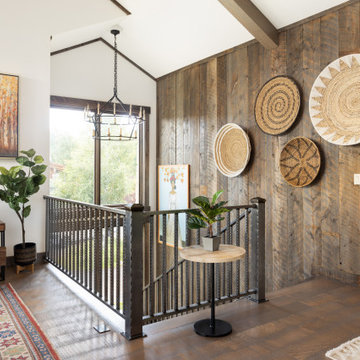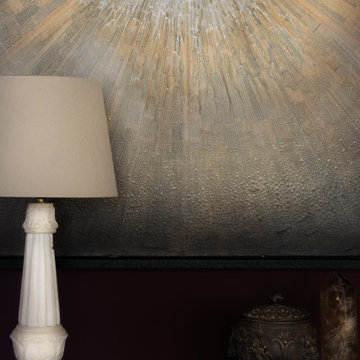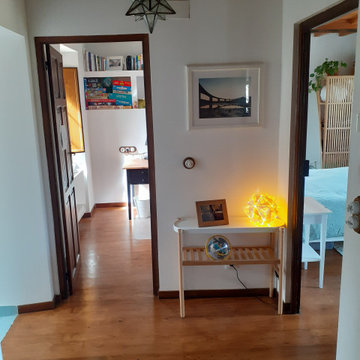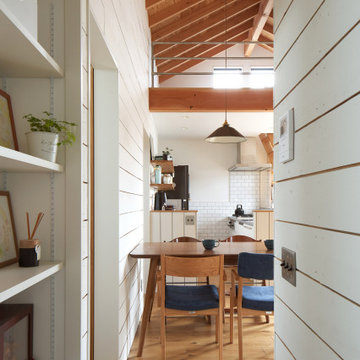ラスティックスタイルの廊下 (カーペット敷き、無垢フローリング、全タイプの壁の仕上げ) の写真
絞り込み:
資材コスト
並び替え:今日の人気順
写真 1〜20 枚目(全 33 枚)
1/5

Second Floor Hallway-Open to Kitchen, Living, Dining below
ラグジュアリーな中くらいなラスティックスタイルのおしゃれな廊下 (無垢フローリング、板張り天井、板張り壁) の写真
ラグジュアリーな中くらいなラスティックスタイルのおしゃれな廊下 (無垢フローリング、板張り天井、板張り壁) の写真

Nos encontramos ante una vivienda en la calle Verdi de geometría alargada y muy compartimentada. El reto está en conseguir que la luz que entra por la fachada principal y el patio de isla inunde todos los espacios de la vivienda que anteriormente quedaban oscuros.
Trabajamos para encontrar una distribución diáfana para que la luz cruce todo el espacio. Aun así, se diseñan dos puertas correderas que permiten separar la zona de día de la de noche cuando se desee, pero que queden totalmente escondidas cuando se quiere todo abierto, desapareciendo por completo.

An intimate sitting area between the mud room and the kitchen fills and otherwise empty space.
他の地域にあるラスティックスタイルのおしゃれな廊下 (無垢フローリング、板張り天井、板張り壁) の写真
他の地域にあるラスティックスタイルのおしゃれな廊下 (無垢フローリング、板張り天井、板張り壁) の写真

The client came to us to assist with transforming their small family cabin into a year-round residence that would continue the family legacy. The home was originally built by our client’s grandfather so keeping much of the existing interior woodwork and stone masonry fireplace was a must. They did not want to lose the rustic look and the warmth of the pine paneling. The view of Lake Michigan was also to be maintained. It was important to keep the home nestled within its surroundings.
There was a need to update the kitchen, add a laundry & mud room, install insulation, add a heating & cooling system, provide additional bedrooms and more bathrooms. The addition to the home needed to look intentional and provide plenty of room for the entire family to be together. Low maintenance exterior finish materials were used for the siding and trims as well as natural field stones at the base to match the original cabin’s charm.
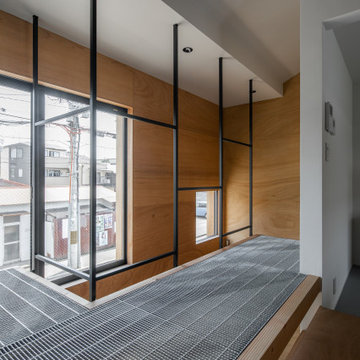
京都にある低価格の小さなラスティックスタイルのおしゃれな廊下 (ベージュの壁、無垢フローリング、ベージュの床、表し梁、板張り壁) の写真
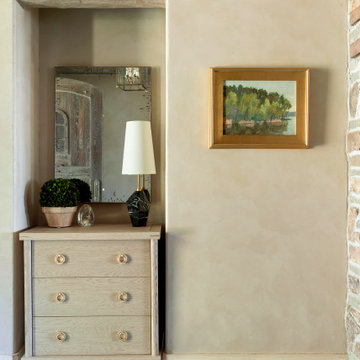
For the finishing touches, The Sitting Room incorporated vintage oil paintings, sepia photography and unique accessories to compliment the existing plasterwalls for the overall irish cottage inspired design.
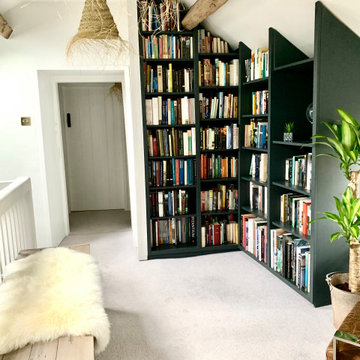
Rustic landing space transformed into a reading area with large bespoke bookcase.
チェシャーにあるラスティックスタイルのおしゃれな廊下 (白い壁、カーペット敷き、全タイプの天井の仕上げ、全タイプの壁の仕上げ) の写真
チェシャーにあるラスティックスタイルのおしゃれな廊下 (白い壁、カーペット敷き、全タイプの天井の仕上げ、全タイプの壁の仕上げ) の写真
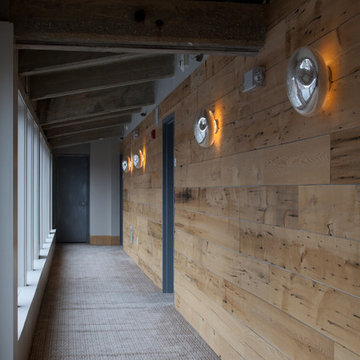
The hallways of the hotel were sheathed in wood salvaged from the floors of the old mill building. The building once housed a lawn mower factory, among other industrial uses. We included "pinched" mercury glass wall sconces to provide mood lighting and a bit of art. Photo by Meredith Heuer
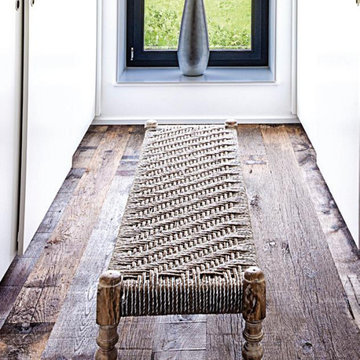
Прожив более века и отслужив свое назначение, эти доски обретают вторую жизнь в современных интерьерах. Каждая доска уникальна и неповторима - это природное, натуральное старение, повторить которое невозможно никаким ремеслом.

The client came to us to assist with transforming their small family cabin into a year-round residence that would continue the family legacy. The home was originally built by our client’s grandfather so keeping much of the existing interior woodwork and stone masonry fireplace was a must. They did not want to lose the rustic look and the warmth of the pine paneling. The view of Lake Michigan was also to be maintained. It was important to keep the home nestled within its surroundings.
There was a need to update the kitchen, add a laundry & mud room, install insulation, add a heating & cooling system, provide additional bedrooms and more bathrooms. The addition to the home needed to look intentional and provide plenty of room for the entire family to be together. Low maintenance exterior finish materials were used for the siding and trims as well as natural field stones at the base to match the original cabin’s charm.
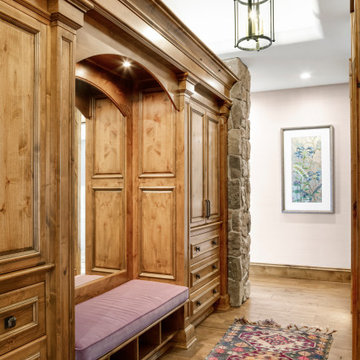
Hallway in Owner's suite leading to owner's bathroom.
ミネアポリスにある中くらいなラスティックスタイルのおしゃれな廊下 (紫の壁、無垢フローリング、茶色い床、表し梁、壁紙) の写真
ミネアポリスにある中くらいなラスティックスタイルのおしゃれな廊下 (紫の壁、無垢フローリング、茶色い床、表し梁、壁紙) の写真
ラスティックスタイルの廊下 (カーペット敷き、無垢フローリング、全タイプの壁の仕上げ) の写真
1
