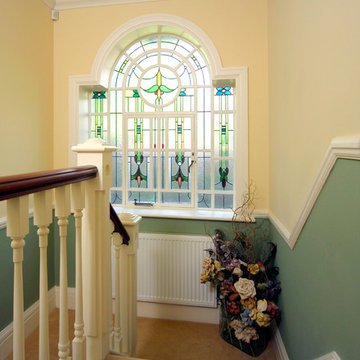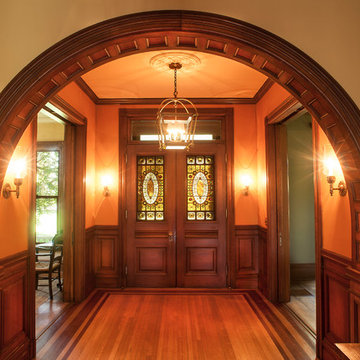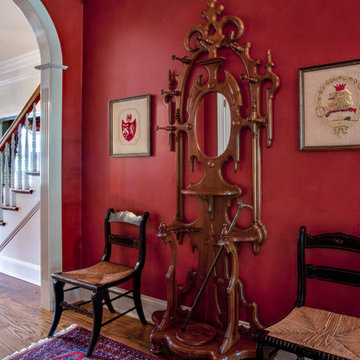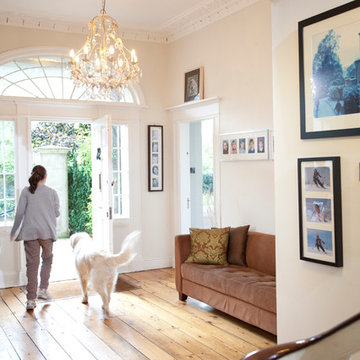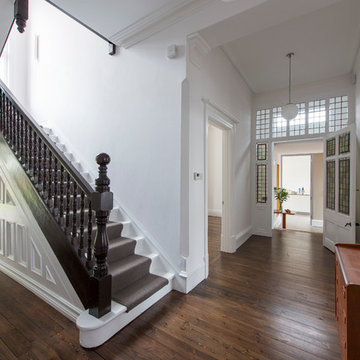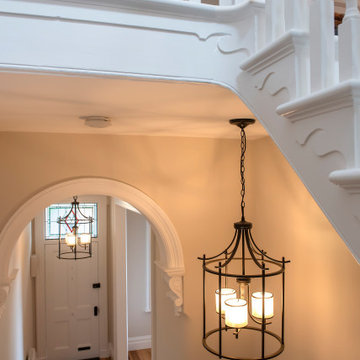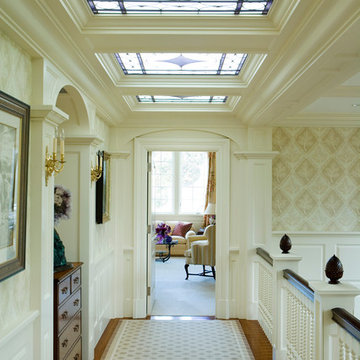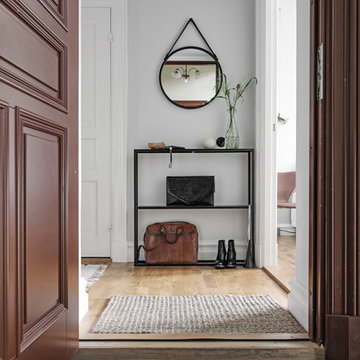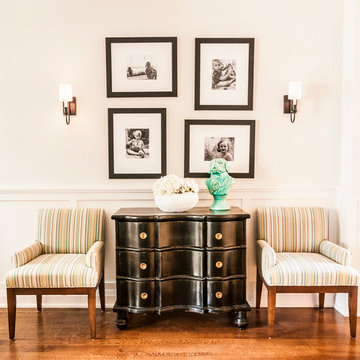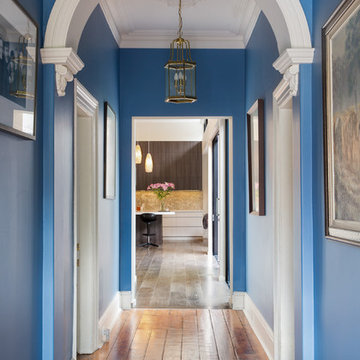ヴィクトリアン調の廊下 (カーペット敷き、無垢フローリング) の写真
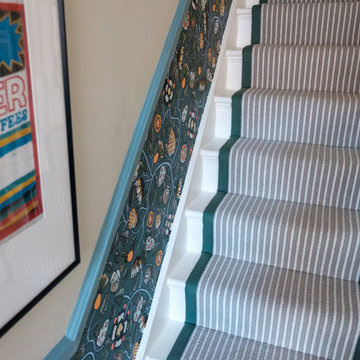
Opening the front door, visitors are greeted by a beautiful bespoke runner, incorporating Crucial Trading's brilliant Harbour in Calm Breeze. This very contemporary look is finished with a matching sage green linen taped edge.
On the upper floors, the stairs and landing have been finished in a more traditional wool loop carpet from Hammer, providing a warm and comfortable living and sleeping area for the family.
This

Stunning panelled staircase and hallway in a fully renovated Lodge House in the Strawberry Hill Gothic Style. c1883 Warfleet Creek, Dartmouth, South Devon. Colin Cadle Photography, Photo Styling by Jan
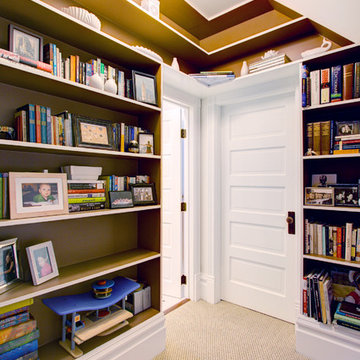
A landing hallway space at the top of the stairs gets a fresh update with custom built-in bookcases carefully designed to wrap the bathroom and bedroom doors up to the ceiling. Soft brown paint is the perfect contrast to the bright white trim.
http://www.whistlephotography.com/
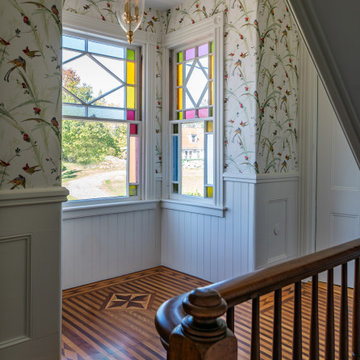
The architectural ornamentation, gabled roofs, new tower addition and stained glass windows on this stunning Victorian home are equally functional and decorative. Dating to the 1600’s, the original structure was significantly renovated during the Victorian era. The homeowners wanted to revive the elegance and detail from its historic heyday. The new tower addition features a modernized mansard roof and houses a new living room and master bedroom. Rosette details from existing interior paneling were used throughout the design, bringing cohesiveness to the interior and exterior. Ornate historic door hardware was saved and restored from the original home, and existing stained glass windows were restored and used as the inspiration for a new stained glass piece in the new stairway. Standing at the ocean’s edge, this home has been brought to renewed glory and stands as a show piece of Victorian architectural ideals.
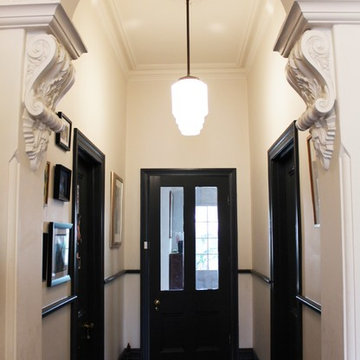
Entry to this home is a very bright & airy feel, with white walls & ceiling & then Resene Gumboot paint work for the skirting boards, internal doors & dado rails. Two beautiful beehive vintage pendant lights offset the space.. Family photos are placed in clusters on the walls to give that homely feel.
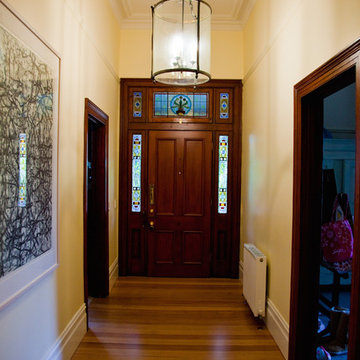
Photos by Sarah Wood Photography.
Architect’s notes:
Major refurbishment of an 1880’s Victorian home. Spaces were reconfigured to suit modern life while being respectful of the original building. A meandering family home with a variety of moods and finishes.
Special features:
Low-energy lighting
Grid interactive electric solar panels
80,000 liter underground rain water storage
Low VOC paints
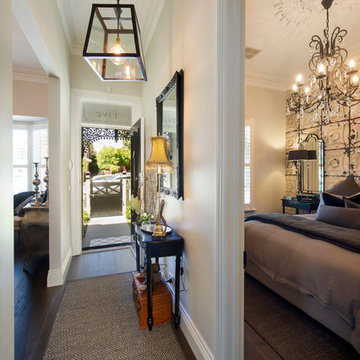
Designed and built by Sherbrooke design and Construction to maximize a relatively small 450 square block this home is surprisingly spacious as you set foot inside. A wonderful home flooded with natural light, featuring rusted pressed metal printed wallpaper, breathtaking slabs of Calcutta marble, alfresco ceiling heat panels, fans and a pool.
ヴィクトリアン調の廊下 (カーペット敷き、無垢フローリング) の写真
1
