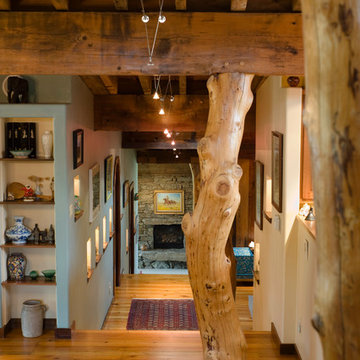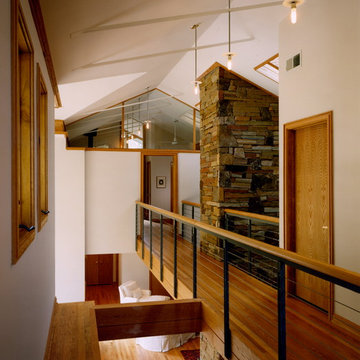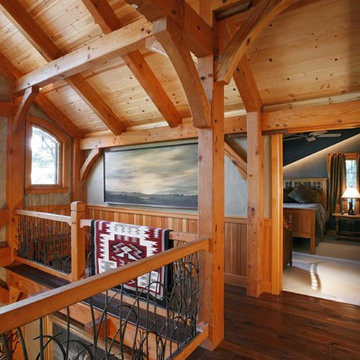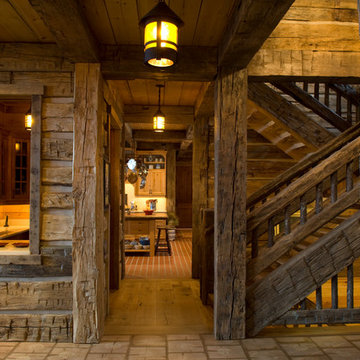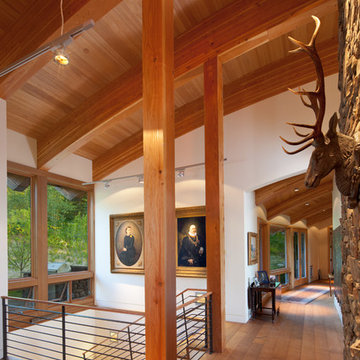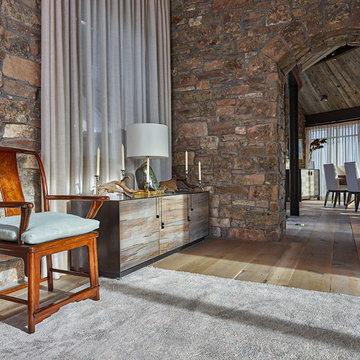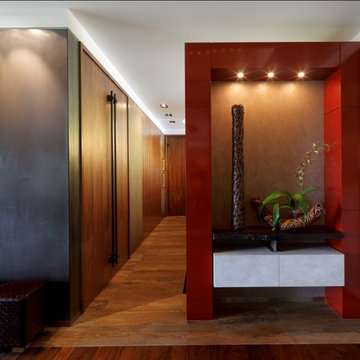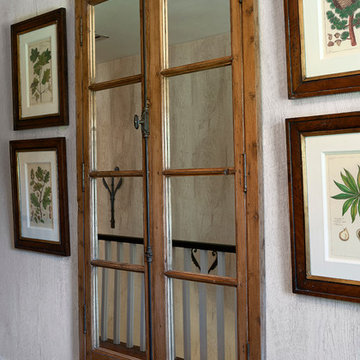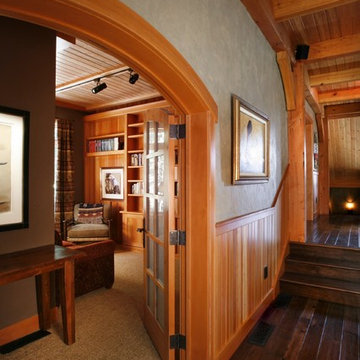ラスティックスタイルの廊下 (竹フローリング、無垢フローリング) の写真
絞り込み:
資材コスト
並び替え:今日の人気順
写真 221〜240 枚目(全 824 枚)
1/4
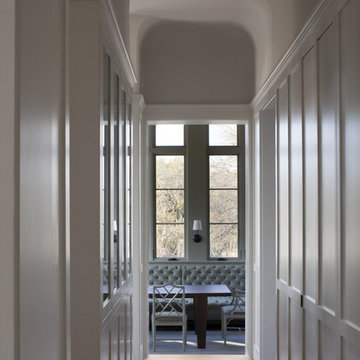
All images by Paul Bardagjy & Jonathan Jackson
オースティンにあるラスティックスタイルのおしゃれな廊下 (白い壁、無垢フローリング) の写真
オースティンにあるラスティックスタイルのおしゃれな廊下 (白い壁、無垢フローリング) の写真
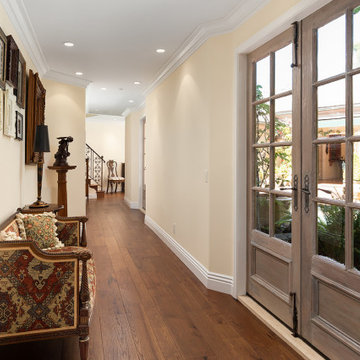
Tranquilly situated at the end of a private cul-de-sac, this exclusively appreciated Big Canyon estate embodies quite literally, the true essence of the classical French Chateaus of time's past. This recently renovated 5 bedroom plus office estate includes a mother-in-law suite with direct private access on the first floor, an in-home movie theater, first and second floor master bedrooms, family and living rooms with French style hand-carved cherry wood built-ins and fireplaces, all with brand-new hickory wood floors and designer paint throughout.
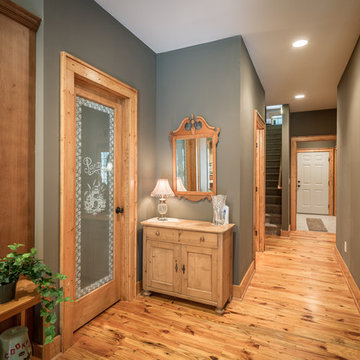
This home is set on a relatively flat 1 acre lot with a beautiful view of the Blue Ridge mountains. From classic Granite countertops to refinished barn wood Oak floors this home is the perfect balance of sophistication and rustic mountain appeal.
Photography by Bernard Russo
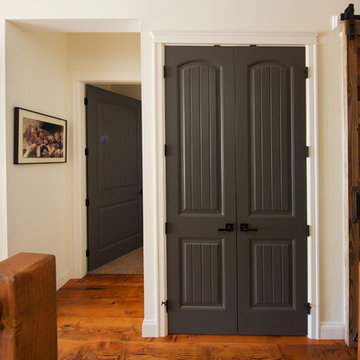
View from bottom of staircase to closet with custom sotrage unit, barn door, and doorway to master bedroom.
Photo by: Brice Ferre
バンクーバーにある小さなラスティックスタイルのおしゃれな廊下 (白い壁、無垢フローリング) の写真
バンクーバーにある小さなラスティックスタイルのおしゃれな廊下 (白い壁、無垢フローリング) の写真
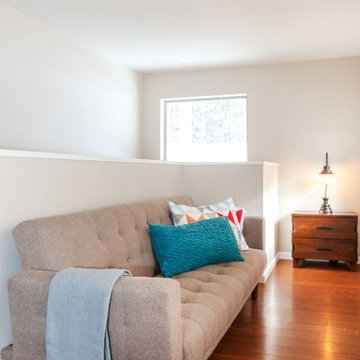
Vacation Rental Living Room
Photograph by Hazeltine Photography.
This was a fun, collaborative effort with our clients. Coming from the Bay area, our clients spend a lot of time in Tahoe and therefore purchased a vacation home within close proximity to Heavenly Mountain. Their intention was to utilize the three-bedroom, three-bathroom, single-family home as a vacation rental but also as a part-time, second home for themselves. Being a vacation rental, budget was a top priority. We worked within our clients’ parameters to create a mountain modern space with the ability to sleep 10, while maintaining durability, functionality and beauty. We’re all thrilled with the result.
Talie Jane Interiors is a full-service, luxury interior design firm specializing in sophisticated environments.
Founder and interior designer, Talie Jane, is well known for her ability to collaborate with clients. She creates highly individualized spaces, reflective of individual tastes and lifestyles. Talie's design approach is simple. She believes that, "every space should tell a story in an artistic and beautiful way while reflecting the personalities and design needs of our clients."
At Talie Jane Interiors, we listen, understand our clients and deliver within budget to provide beautiful, comfortable spaces. By utilizing an analytical and artistic approach, we offer creative solutions to design challenges.
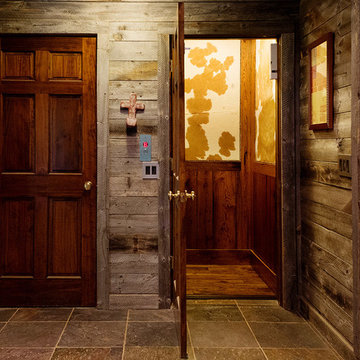
This custom designed hydraulic elevator serving three floors features reclaimed barn wood siding with upholstered inset panels of hair calf and antique brass nail head trim. A custom designed control panel is recessed into chair rail and scissor style gate in hammered bronze finish. Shannon Fontaine, photographer
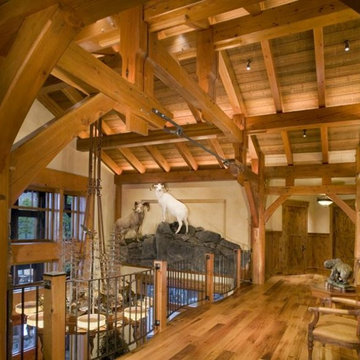
A local family business, Centennial Timber Frames started in a garage and has been in creating timber frames since 1988, with a crew of craftsmen dedicated to the art of mortise and tenon joinery.
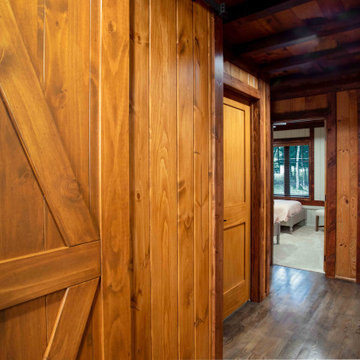
The client came to us to assist with transforming their small family cabin into a year-round residence that would continue the family legacy. The home was originally built by our client’s grandfather so keeping much of the existing interior woodwork and stone masonry fireplace was a must. They did not want to lose the rustic look and the warmth of the pine paneling. The view of Lake Michigan was also to be maintained. It was important to keep the home nestled within its surroundings.
There was a need to update the kitchen, add a laundry & mud room, install insulation, add a heating & cooling system, provide additional bedrooms and more bathrooms. The addition to the home needed to look intentional and provide plenty of room for the entire family to be together. Low maintenance exterior finish materials were used for the siding and trims as well as natural field stones at the base to match the original cabin’s charm.
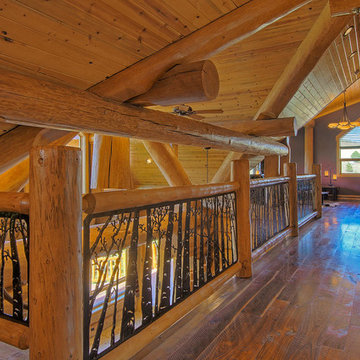
eremiah Johnson Log Homes custom western red cedar, Swedish cope, chinked log home, hall, loft, custom metal railings
デンバーにある中くらいなラスティックスタイルのおしゃれな廊下 (茶色い壁、無垢フローリング、茶色い床) の写真
デンバーにある中くらいなラスティックスタイルのおしゃれな廊下 (茶色い壁、無垢フローリング、茶色い床) の写真
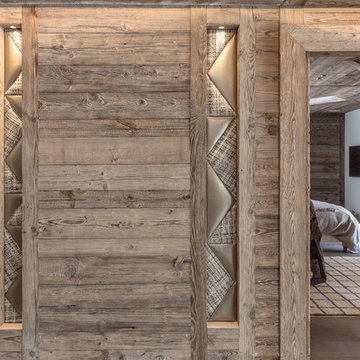
Détail du couloir traité comme une pièce à part entière: niches en tissu éclairées.
@DanielDurandPhotographe
リヨンにあるラグジュアリーな広いラスティックスタイルのおしゃれな廊下 (茶色い壁、無垢フローリング) の写真
リヨンにあるラグジュアリーな広いラスティックスタイルのおしゃれな廊下 (茶色い壁、無垢フローリング) の写真
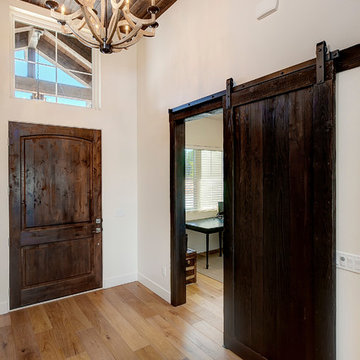
Barn Pros is now offering a unique lumber choice for our interior barn doors: Charwood. These handmade doors make a bold statement in a home or office setting. Charwood, is a Japanese style charred wood called Shou-Sugi-Ban. This process adds beauty and longevity, as well as resistance from rot, pests, and fire. Once the siding is profiled, textured, charred, and brushed; a sealer is applied to bring out the gray, silver, black, or brown wood tones providing a lasting layer of protection.
To place an order, or request more information, call our customer service team: 866-844-2276
These doors were built by Barn Pros, and the material was sourced from Montana Timber Products.
ラスティックスタイルの廊下 (竹フローリング、無垢フローリング) の写真
12
