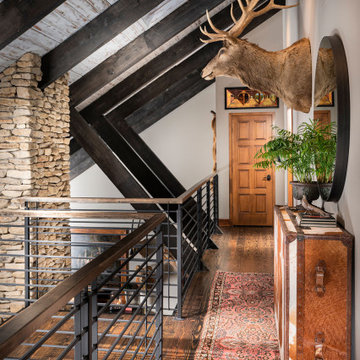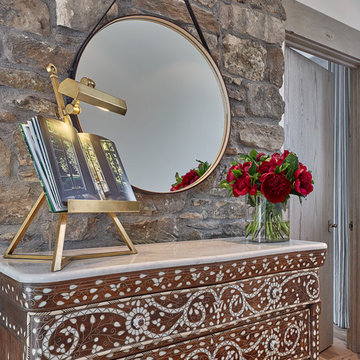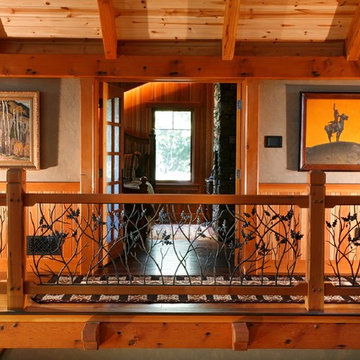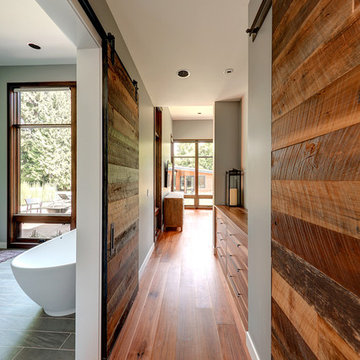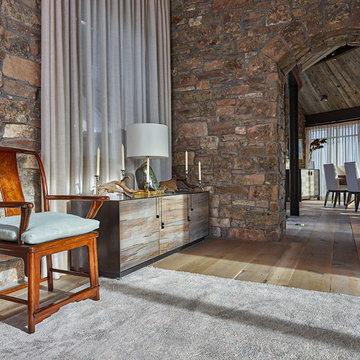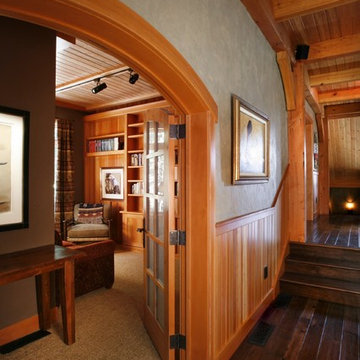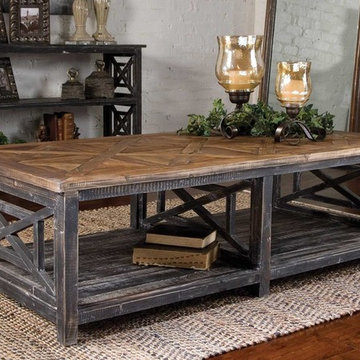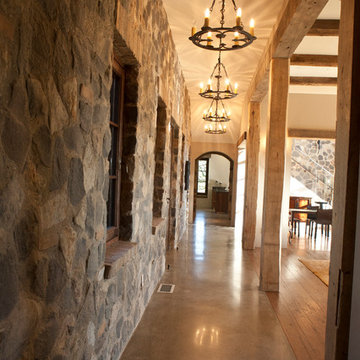ラスティックスタイルの廊下 (竹フローリング、無垢フローリング、グレーの壁) の写真
絞り込み:
資材コスト
並び替え:今日の人気順
写真 1〜20 枚目(全 57 枚)
1/5
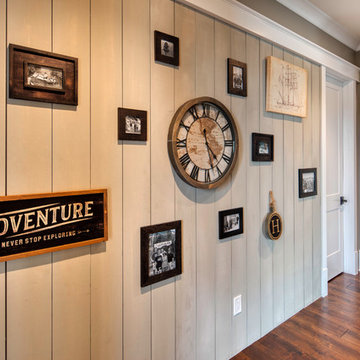
This house features an open concept floor plan, with expansive windows that truly capture the 180-degree lake views. The classic design elements, such as white cabinets, neutral paint colors, and natural wood tones, help make this house feel bright and welcoming year round.
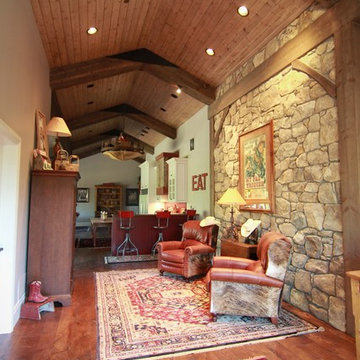
This home sits in the foothills of the Rocky Mountains in beautiful Jackson Wyoming. Natural elements like stone, wood and leather combined with a warm color palette give this barn apartment a rustic and inviting feel. The footprint of the barn is 36ft x 72ft leaving an expansive 2,592 square feet of living space in the apartment as well as the barn below. Custom touches were added by the client with the help of their builder and include a deck off the side of the apartment with a raised dormer roof, roll-up barn entry doors and various decorative details. These apartment models can accommodate nearly any floor plan design you like. Posts that are located every 12ft support the structure meaning that walls can be placed in any configuration and are non-load baring.
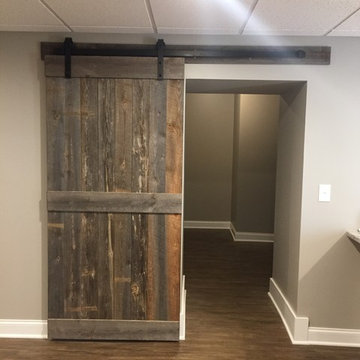
This project is in the final stages. The basement is finished with a den, bedroom, full bathroom and spacious laundry room. New living spaces have been created upstairs. The kitchen has come alive with white cabinets, new countertops, a farm sink and a brick backsplash. The mudroom was incorporated at the garage entrance with a storage bench and beadboard accents. Industrial and vintage lighting, a barn door, a mantle with restored wood and metal cabinet inlays all add to the charm of the farm house remodel. DREAM. BUILD. LIVE. www.smartconstructionhomes.com
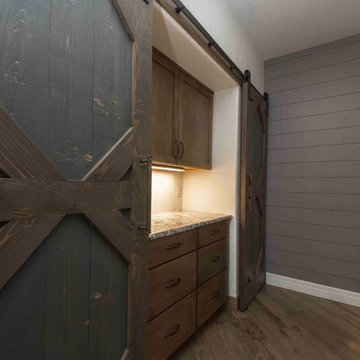
http://denisequade.com
Warm stained maple cabinets were built in to this hallway for a great drop zone. The doors can be closed to hide the mess. Custom made barn doors were incorporated to add to the rustic feel of the home. Grey painted ship lap was added for texture.
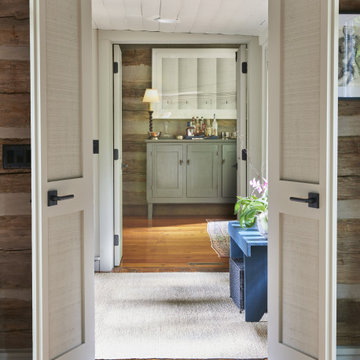
Gorgeous remodel of the master bedroom hallway in a historic home.
他の地域にあるラスティックスタイルのおしゃれな廊下 (グレーの壁、無垢フローリング、茶色い床、表し梁、板張り壁) の写真
他の地域にあるラスティックスタイルのおしゃれな廊下 (グレーの壁、無垢フローリング、茶色い床、表し梁、板張り壁) の写真
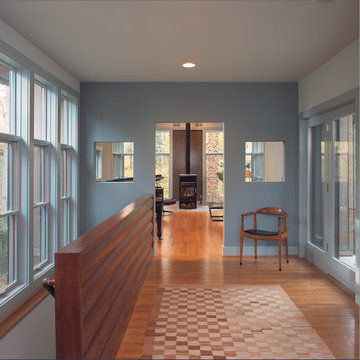
Interior view of the living room of the Chesapeake Cabin, designed by Good Architecture, PC -
Wayne L. Good, FAIA, Architect
ワシントンD.C.にあるラスティックスタイルのおしゃれな廊下 (グレーの壁、無垢フローリング) の写真
ワシントンD.C.にあるラスティックスタイルのおしゃれな廊下 (グレーの壁、無垢フローリング) の写真
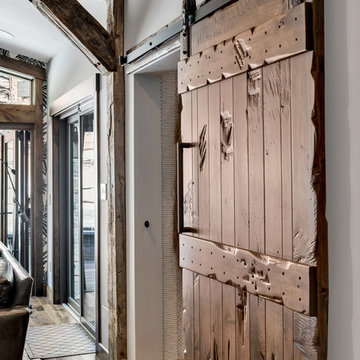
Brad Scott Photography
他の地域にあるラグジュアリーな中くらいなラスティックスタイルのおしゃれな廊下 (グレーの壁、無垢フローリング、茶色い床) の写真
他の地域にあるラグジュアリーな中くらいなラスティックスタイルのおしゃれな廊下 (グレーの壁、無垢フローリング、茶色い床) の写真
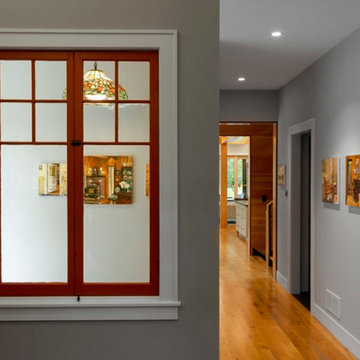
Photography by Susan Teare
ボストンにあるラグジュアリーな中くらいなラスティックスタイルのおしゃれな廊下 (グレーの壁、無垢フローリング) の写真
ボストンにあるラグジュアリーな中くらいなラスティックスタイルのおしゃれな廊下 (グレーの壁、無垢フローリング) の写真
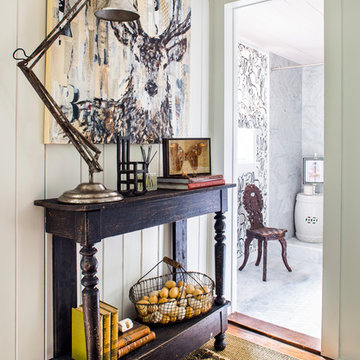
This tiny hall outside the bed and bathrooms was the perfect space to add a little character and charm. The floors were unlevel and the walls weren't plumb, so we put down a small seagrass area rug and layered and antique one over it to impart warmth and style. The antique, French console was narrow enough to provide a drop area for small items and a lamp. The Carrie Penley deer art is a lovely, modern nod to the mountain setting. Photo by Jeff Herr Photography.
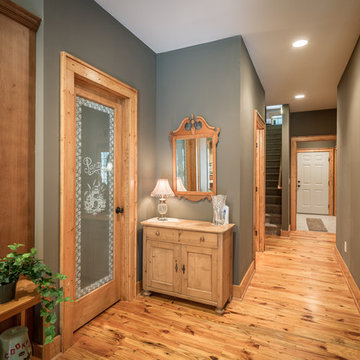
This home is set on a relatively flat 1 acre lot with a beautiful view of the Blue Ridge mountains. From classic Granite countertops to refinished barn wood Oak floors this home is the perfect balance of sophistication and rustic mountain appeal.
Photography by Bernard Russo
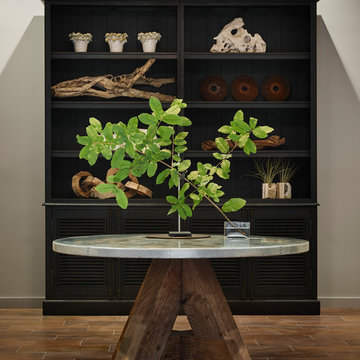
Feature foraged foliage in brand-new ways. Display branches up to five feet tall, picture frames, or the stem of a single flower. The Table Mount is a 9” long weighted platform with a 20.5” vertical rod. Clamps or accessories attach to the rod, enabling a flexible mounting system for home décor.
Photo credit: Adrian Gregorutti
ラスティックスタイルの廊下 (竹フローリング、無垢フローリング、グレーの壁) の写真
1
