ラスティックスタイルのファミリールーム (青い壁、黄色い壁) の写真
絞り込み:
資材コスト
並び替え:今日の人気順
写真 41〜60 枚目(全 196 枚)
1/4
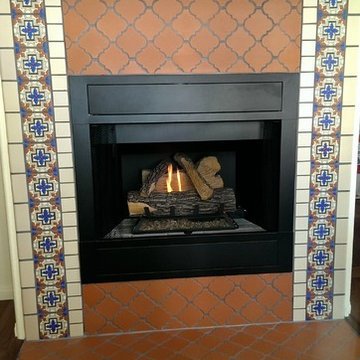
Alex Szlener
サンディエゴにあるお手頃価格の小さなラスティックスタイルのおしゃれなオープンリビング (黄色い壁、濃色無垢フローリング、標準型暖炉、タイルの暖炉まわり) の写真
サンディエゴにあるお手頃価格の小さなラスティックスタイルのおしゃれなオープンリビング (黄色い壁、濃色無垢フローリング、標準型暖炉、タイルの暖炉まわり) の写真
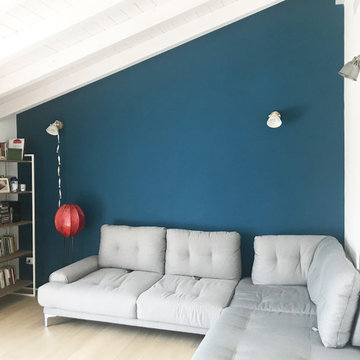
L'edificio si trova nella fascia pre collinare Parmense, in una piccola frazione caratterizzata da manufatti in sasso rurali e residenziali.
La Ristrutturazione realizzata si è mossa su un filo sottile tra conservazione e reinterpretazione degli spazi, in continua ricerca dell'equilibrio tra le due forze.
Da un lato si narra la storia di questa porzione di rustico avente 150 anni, con i suoi solai lignei, le scale originali in cotto, le possenti mura in sasso di cui se ne mostrano porzioni.
Dall'altro si dichiara il proprio intervento, con un segno attuale e deciso;
Pavimento in listoni di rovere, inserti di colori intensi e profondi nel tinteggio, così come nuovi elementi strutturali in ferro, completano il focolare domestico con toni caldi e materici.
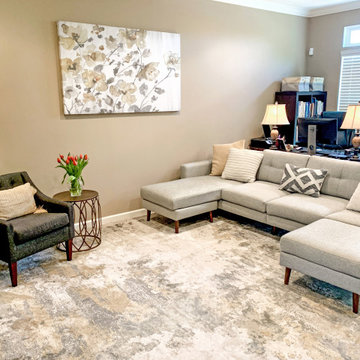
This homeowner moved into a new townhome for a fresh start. The goal was to update furniture and décor with cooler neutrals and patterns to update a traditional style. She and her family enjoy their modern comforts of home in the updated kitchen, family room, and bedroom!
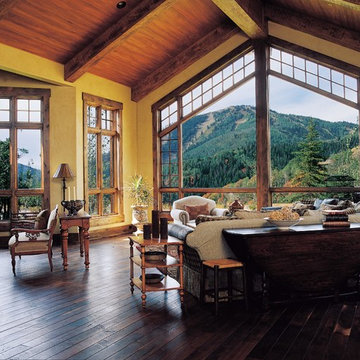
オクラホマシティにある広いラスティックスタイルのおしゃれなオープンリビング (黄色い壁、濃色無垢フローリング、暖炉なし、テレビなし) の写真
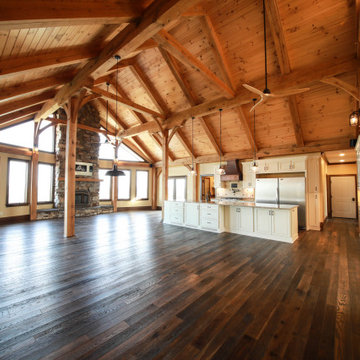
The greatroom. Enough said.
他の地域にある高級な広いラスティックスタイルのおしゃれなオープンリビング (黄色い壁、濃色無垢フローリング、標準型暖炉、積石の暖炉まわり、内蔵型テレビ、表し梁) の写真
他の地域にある高級な広いラスティックスタイルのおしゃれなオープンリビング (黄色い壁、濃色無垢フローリング、標準型暖炉、積石の暖炉まわり、内蔵型テレビ、表し梁) の写真
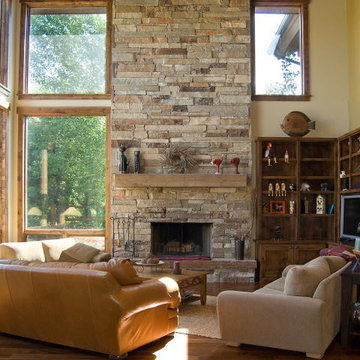
2-story Great Room with stone fireplace and media built-ins
ソルトレイクシティにあるラグジュアリーな広いラスティックスタイルのおしゃれなオープンリビング (黄色い壁、濃色無垢フローリング、標準型暖炉、石材の暖炉まわり、埋込式メディアウォール) の写真
ソルトレイクシティにあるラグジュアリーな広いラスティックスタイルのおしゃれなオープンリビング (黄色い壁、濃色無垢フローリング、標準型暖炉、石材の暖炉まわり、埋込式メディアウォール) の写真
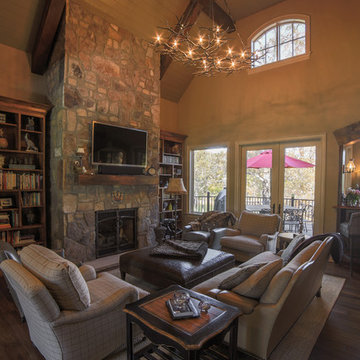
Designed by Melodie Durham of Durham Designs & Consulting, LLC.
Photo by Livengood Photographs [www.livengoodphotographs.com/design].
シャーロットにある高級な中くらいなラスティックスタイルのおしゃれなオープンリビング (ホームバー、黄色い壁、濃色無垢フローリング、標準型暖炉、石材の暖炉まわり、壁掛け型テレビ) の写真
シャーロットにある高級な中くらいなラスティックスタイルのおしゃれなオープンリビング (ホームバー、黄色い壁、濃色無垢フローリング、標準型暖炉、石材の暖炉まわり、壁掛け型テレビ) の写真
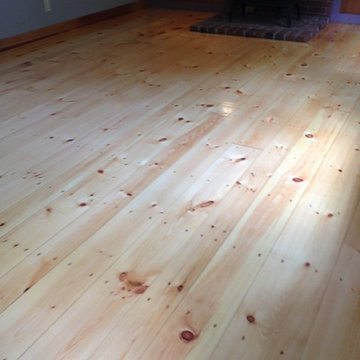
Robert Civiletti
ニューアークにあるお手頃価格の中くらいなラスティックスタイルのおしゃれなオープンリビング (青い壁、淡色無垢フローリング、標準型暖炉、レンガの暖炉まわり) の写真
ニューアークにあるお手頃価格の中くらいなラスティックスタイルのおしゃれなオープンリビング (青い壁、淡色無垢フローリング、標準型暖炉、レンガの暖炉まわり) の写真
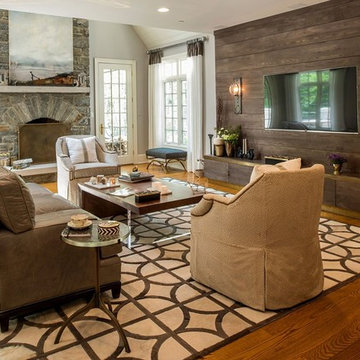
フィラデルフィアにある高級な中くらいなラスティックスタイルのおしゃれなオープンリビング (青い壁、無垢フローリング、暖炉なし、壁掛け型テレビ、ベージュの床) の写真
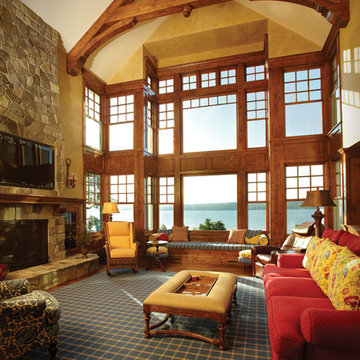
デンバーにある広いラスティックスタイルのおしゃれなオープンリビング (黄色い壁、無垢フローリング、標準型暖炉、石材の暖炉まわり、壁掛け型テレビ、茶色い床) の写真
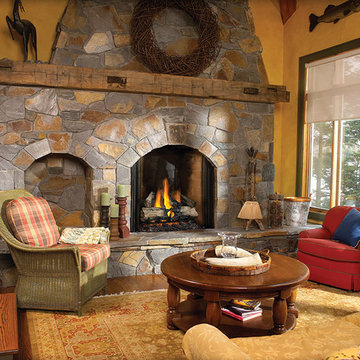
トロントにある高級な広いラスティックスタイルのおしゃれな独立型ファミリールーム (黄色い壁、濃色無垢フローリング、標準型暖炉、石材の暖炉まわり、テレビなし、茶色い床) の写真
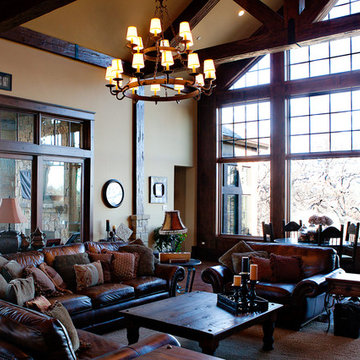
Family room flooded with natural light, connected to the pool in the side yard, and a dramatic view to the oak trees. 24' x 36'
Builder: Calais Custom Homes
Photography: Ashley Randall
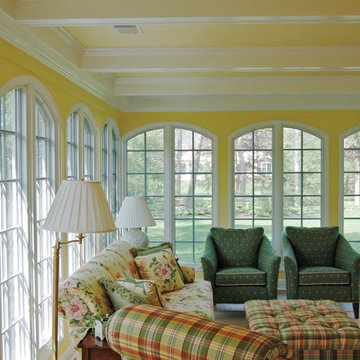
他の地域にあるお手頃価格の中くらいなラスティックスタイルのおしゃれな独立型ファミリールーム (黄色い壁、セラミックタイルの床、ライブラリー、テレビなし) の写真
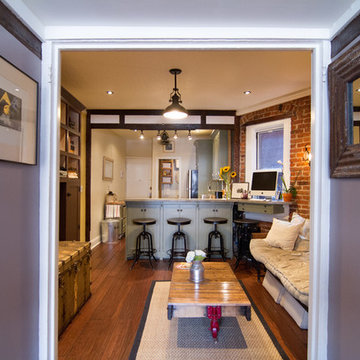
The entertainment console/bookshelves unit in the living room is built with inset doors with beadboard panels, crown moulding and flush mount wrought iron H-hinges and old world cabinet latches. The beadboard interiors are finished with a warm antique decorative finish. The television is incorporated into the design without being overtly dominant to the piece. Also incorporated into this design is a old steamer trunk which functions as a linen closet with removable trays within.
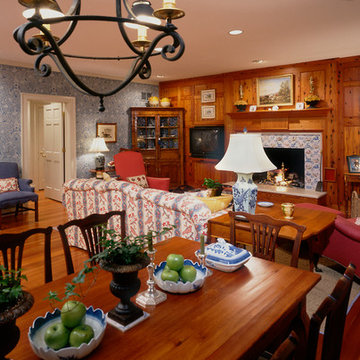
(2165)
Naily Heart Pine Breastfront Image #25884.1
An extension of the adjacent kitchen, this family room’s fireplace is well served by Naily Grade, Heart Pine, and the insightful design eye of Charlottesville architect, Jay Dalgleish. The nail holes that pattern this particular cut of Heart Pine result when planks are cut from the top face of beams to which decking was once nailed. Integrated mantel, paneling, and window casings, create a unified space. Strong artful design, the finest materials, and unsurpassed craftsmanship, invariably provide our clients with exceptional interior spaces in their homes. Sometimes it requires the eye of an artisan and the architect to create the suitable environment.
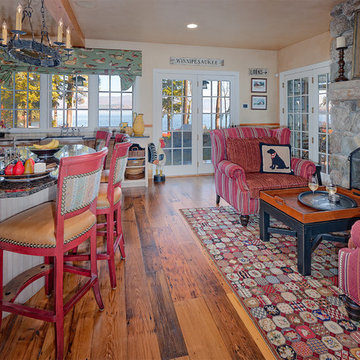
This project is Lake Winnipesaukee retreat from a longtime Battle Associates Client. The long narrow design was a way of capitalizing on the extensive water view in all directions.
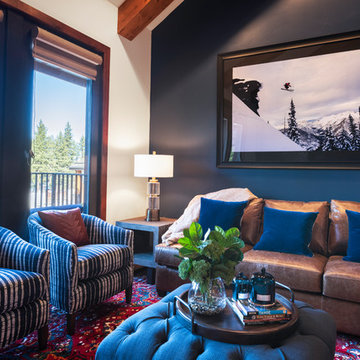
Open great room with navy blue and merlot color palette.
Photography by Brad Scott Visuals.
他の地域にある高級な中くらいなラスティックスタイルのおしゃれなオープンリビング (青い壁、カーペット敷き、標準型暖炉、石材の暖炉まわり、壁掛け型テレビ、マルチカラーの床) の写真
他の地域にある高級な中くらいなラスティックスタイルのおしゃれなオープンリビング (青い壁、カーペット敷き、標準型暖炉、石材の暖炉まわり、壁掛け型テレビ、マルチカラーの床) の写真
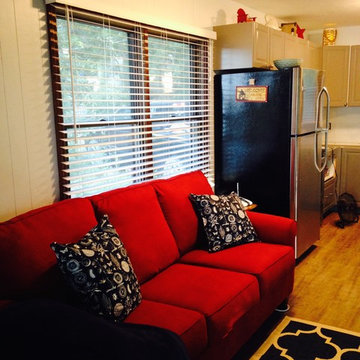
Much brighter than the before pictures. We painted the dark paneling a very light, frosty blue. This is a red sofa bed - Ashley - Purchased at Nebraska Furniture Mart. We used vinyl planks throughout both floors of the cabin.
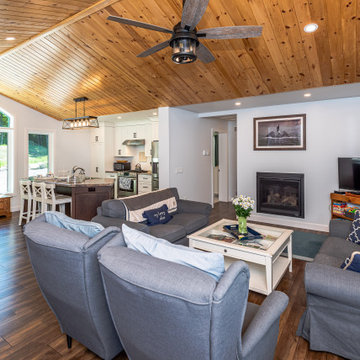
Welcome to this beautiful custom Sunset Trent home built by Quality Homes! This home has an expansive open concept layout at 1,536 sq. ft. with 4 bedrooms and 2 bathrooms plus a finished basement. Tour the ultimate lakeside retreat, featuring a custom gourmet kitchen with an extended eating bar and island, vaulted ceilings, 2 screened porches, and a basement kitchenette. The entire home is powered by a 4.8Kw system with a 30Kwh battery, paired with a generator for the winter months, ensuring that the happy homeowners can enjoy the lake views all year long!
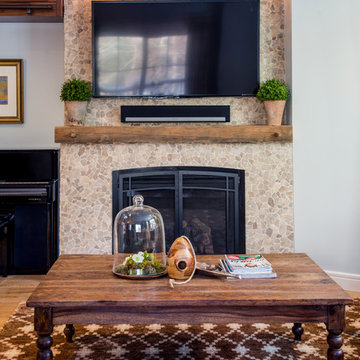
Gerry Hall
バーリントンにあるラグジュアリーな中くらいなラスティックスタイルのおしゃれなオープンリビング (青い壁、カーペット敷き、標準型暖炉、石材の暖炉まわり、壁掛け型テレビ、マルチカラーの床) の写真
バーリントンにあるラグジュアリーな中くらいなラスティックスタイルのおしゃれなオープンリビング (青い壁、カーペット敷き、標準型暖炉、石材の暖炉まわり、壁掛け型テレビ、マルチカラーの床) の写真
ラスティックスタイルのファミリールーム (青い壁、黄色い壁) の写真
3