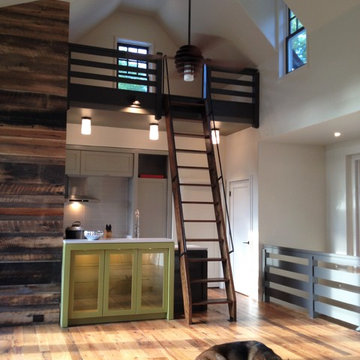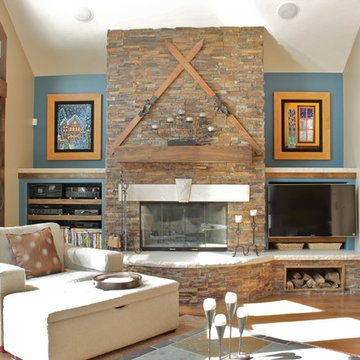ラスティックスタイルのファミリールーム (ベージュの壁、青い壁、黄色い壁) の写真
絞り込み:
資材コスト
並び替え:今日の人気順
写真 1〜20 枚目(全 2,394 枚)
1/5

Photo by Linda Oyama-Bryan
シカゴにある中くらいなラスティックスタイルのおしゃれなオープンリビング (ベージュの壁、標準型暖炉、壁掛け型テレビ、無垢フローリング、コンクリートの暖炉まわり、茶色い床) の写真
シカゴにある中くらいなラスティックスタイルのおしゃれなオープンリビング (ベージュの壁、標準型暖炉、壁掛け型テレビ、無垢フローリング、コンクリートの暖炉まわり、茶色い床) の写真

Ric Stovall
デンバーにあるラグジュアリーな巨大なラスティックスタイルのおしゃれなオープンリビング (ベージュの壁、淡色無垢フローリング、金属の暖炉まわり、壁掛け型テレビ、ホームバー、横長型暖炉) の写真
デンバーにあるラグジュアリーな巨大なラスティックスタイルのおしゃれなオープンリビング (ベージュの壁、淡色無垢フローリング、金属の暖炉まわり、壁掛け型テレビ、ホームバー、横長型暖炉) の写真
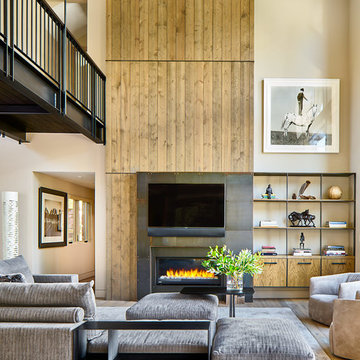
David Patterson Photography
デンバーにあるラグジュアリーな巨大なラスティックスタイルのおしゃれなオープンリビング (淡色無垢フローリング、横長型暖炉、金属の暖炉まわり、壁掛け型テレビ、ベージュの壁) の写真
デンバーにあるラグジュアリーな巨大なラスティックスタイルのおしゃれなオープンリビング (淡色無垢フローリング、横長型暖炉、金属の暖炉まわり、壁掛け型テレビ、ベージュの壁) の写真
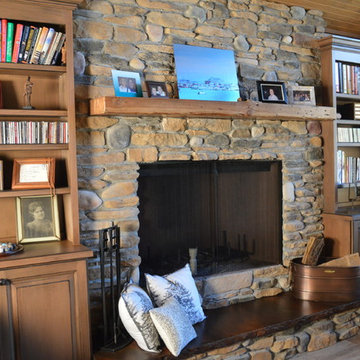
A cozy loghome inspires a designed fireplace with rustic stone surround on the fireplace and custom builtin bookshelves by Custom Cupboards. A log mantle above the fireplace holds photos and artwork and a concrete hearth decorates the raised portion of the hearth. Stained hardwood floors and comfortable vintage furniture complement this fireplace in the great room.
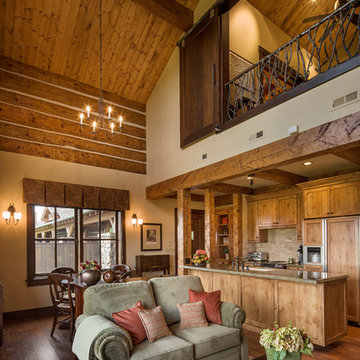
Rocky Mountain Log Homes
他の地域にある高級な中くらいなラスティックスタイルのおしゃれなロフトリビング (ベージュの壁、濃色無垢フローリング、標準型暖炉、石材の暖炉まわり、テレビなし、茶色い床) の写真
他の地域にある高級な中くらいなラスティックスタイルのおしゃれなロフトリビング (ベージュの壁、濃色無垢フローリング、標準型暖炉、石材の暖炉まわり、テレビなし、茶色い床) の写真
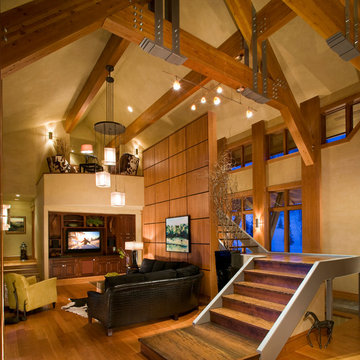
Laura Mettler
他の地域にある高級な広いラスティックスタイルのおしゃれなオープンリビング (ベージュの壁、淡色無垢フローリング、暖炉なし、埋込式メディアウォール、茶色い床) の写真
他の地域にある高級な広いラスティックスタイルのおしゃれなオープンリビング (ベージュの壁、淡色無垢フローリング、暖炉なし、埋込式メディアウォール、茶色い床) の写真
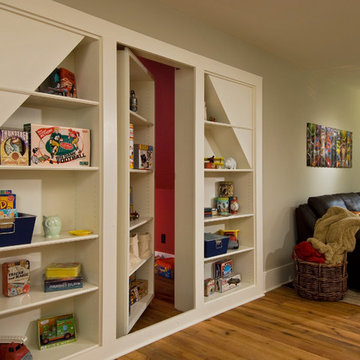
A European-California influenced Custom Home sits on a hill side with an incredible sunset view of Saratoga Lake. This exterior is finished with reclaimed Cypress, Stucco and Stone. While inside, the gourmet kitchen, dining and living areas, custom office/lounge and Witt designed and built yoga studio create a perfect space for entertaining and relaxation. Nestle in the sun soaked veranda or unwind in the spa-like master bath; this home has it all. Photos by Randall Perry Photography.

Ric Stovall
デンバーにあるラグジュアリーな広いラスティックスタイルのおしゃれなオープンリビング (ホームバー、ベージュの壁、無垢フローリング、金属の暖炉まわり、壁掛け型テレビ、茶色い床、横長型暖炉) の写真
デンバーにあるラグジュアリーな広いラスティックスタイルのおしゃれなオープンリビング (ホームバー、ベージュの壁、無垢フローリング、金属の暖炉まわり、壁掛け型テレビ、茶色い床、横長型暖炉) の写真

We replaced the brick with a Tuscan-colored stacked stone and added a wood mantel; the television was built-in to the stacked stone and framed out for a custom look. This created an updated design scheme for the room and a focal point. We also removed an entry wall on the east side of the home, and a wet bar near the back of the living area. This had an immediate impact on the brightness of the room and allowed for more natural light and a more open, airy feel, as well as increased square footage of the space. We followed up by updating the paint color to lighten the room, while also creating a natural flow into the remaining rooms of this first-floor, open floor plan.
After removing the brick underneath the shelving units, we added a bench storage unit and closed cabinetry for storage. The back walls were finalized with a white shiplap wall treatment to brighten the space and wood shelving for accessories. On the left side of the fireplace, we added a single floating wood shelf to highlight and display the sword.
The popcorn ceiling was scraped and replaced with a cleaner look, and the wood beams were stained to match the new mantle and floating shelves. The updated ceiling and beams created another dramatic focal point in the room, drawing the eye upward, and creating an open, spacious feel to the room. The room was finalized by removing the existing ceiling fan and replacing it with a rustic, two-toned, four-light chandelier in a distressed weathered oak finish on an iron metal frame.
Photo Credit: Nina Leone Photography
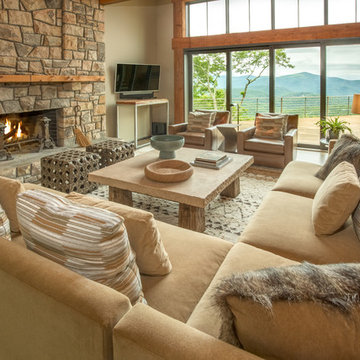
A modern mountain renovation of an inherited mountain home in North Carolina. We brought the 1990's home in the the 21st century with a redesign of living spaces, changing out dated windows for stacking doors, with an industrial vibe. The new design breaths and compliments the beautiful vistas outside, enhancing, not blocking.
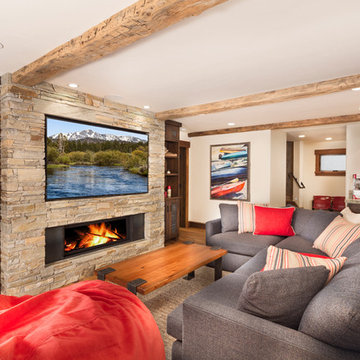
Tom Zikas
サクラメントにあるラグジュアリーな広いラスティックスタイルのおしゃれな独立型ファミリールーム (ベージュの壁、無垢フローリング、横長型暖炉、石材の暖炉まわり、埋込式メディアウォール) の写真
サクラメントにあるラグジュアリーな広いラスティックスタイルのおしゃれな独立型ファミリールーム (ベージュの壁、無垢フローリング、横長型暖炉、石材の暖炉まわり、埋込式メディアウォール) の写真
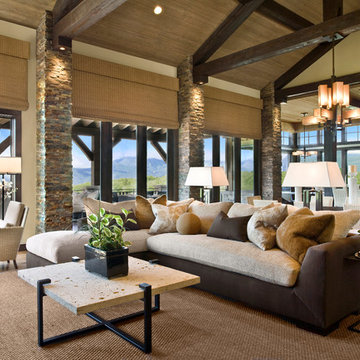
Scott Zimmerman, Mountain rustic/contemporary family room with dark and light wood mixed with iron accents.
ソルトレイクシティにあるラグジュアリーな広いラスティックスタイルのおしゃれな独立型ファミリールーム (ベージュの壁、無垢フローリング、標準型暖炉、石材の暖炉まわり) の写真
ソルトレイクシティにあるラグジュアリーな広いラスティックスタイルのおしゃれな独立型ファミリールーム (ベージュの壁、無垢フローリング、標準型暖炉、石材の暖炉まわり) の写真

Photography by Bernard Russo
シャーロットにある高級な広いラスティックスタイルのおしゃれなロフトリビング (ベージュの壁、無垢フローリング、標準型暖炉、石材の暖炉まわり、据え置き型テレビ) の写真
シャーロットにある高級な広いラスティックスタイルのおしゃれなロフトリビング (ベージュの壁、無垢フローリング、標準型暖炉、石材の暖炉まわり、据え置き型テレビ) の写真
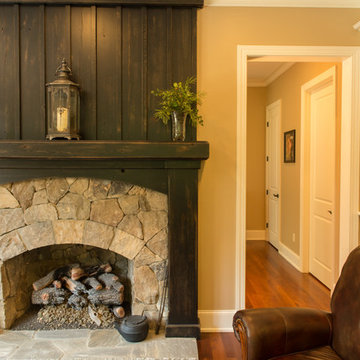
Mark Hoyle
他の地域にあるラスティックスタイルのおしゃれなオープンリビング (黄色い壁、無垢フローリング、標準型暖炉、石材の暖炉まわり) の写真
他の地域にあるラスティックスタイルのおしゃれなオープンリビング (黄色い壁、無垢フローリング、標準型暖炉、石材の暖炉まわり) の写真
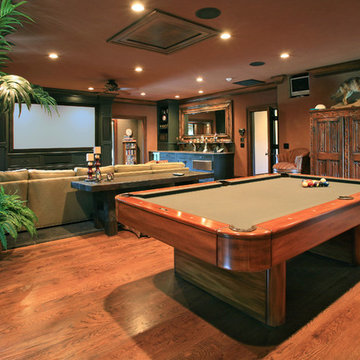
Game and media room
リトルロックにある高級な中くらいなラスティックスタイルのおしゃれな独立型ファミリールーム (ゲームルーム、ベージュの壁、無垢フローリング、暖炉なし、テレビなし) の写真
リトルロックにある高級な中くらいなラスティックスタイルのおしゃれな独立型ファミリールーム (ゲームルーム、ベージュの壁、無垢フローリング、暖炉なし、テレビなし) の写真

Cherie Cordellos (www.photosbycherie.net)
サンフランシスコにあるラスティックスタイルのおしゃれなファミリールーム (ベージュの壁、標準型暖炉、木材の暖炉まわり) の写真
サンフランシスコにあるラスティックスタイルのおしゃれなファミリールーム (ベージュの壁、標準型暖炉、木材の暖炉まわり) の写真

This two story stacked stone fireplace with reclaimed wooden mantle is the focal point of the open room. It's commanding presence was the inspiration for the rustic yet modern furnishings and art.
ラスティックスタイルのファミリールーム (ベージュの壁、青い壁、黄色い壁) の写真
1

