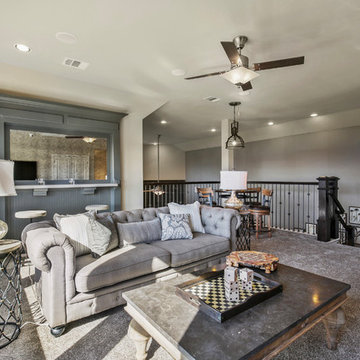ラスティックスタイルのファミリールーム (カーペット敷き) の写真
絞り込み:
資材コスト
並び替え:今日の人気順
写真 61〜80 枚目(全 798 枚)
1/3
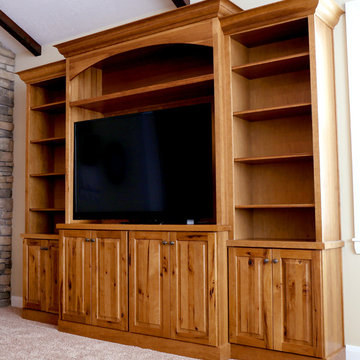
Entertainment Center with open bookshelves.
ソルトレイクシティにあるお手頃価格の広いラスティックスタイルのおしゃれなオープンリビング (白い壁、カーペット敷き、標準型暖炉、石材の暖炉まわり、据え置き型テレビ) の写真
ソルトレイクシティにあるお手頃価格の広いラスティックスタイルのおしゃれなオープンリビング (白い壁、カーペット敷き、標準型暖炉、石材の暖炉まわり、据え置き型テレビ) の写真
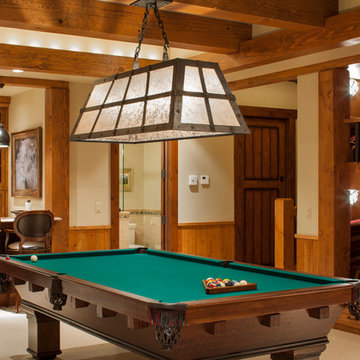
カンザスシティにある広いラスティックスタイルのおしゃれな独立型ファミリールーム (ベージュの壁、カーペット敷き、暖炉なし、テレビなし) の写真
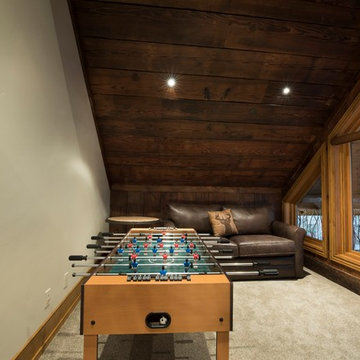
他の地域にある高級な小さなラスティックスタイルのおしゃれなロフトリビング (ゲームルーム、茶色い壁、カーペット敷き、暖炉なし、テレビなし、ベージュの床) の写真
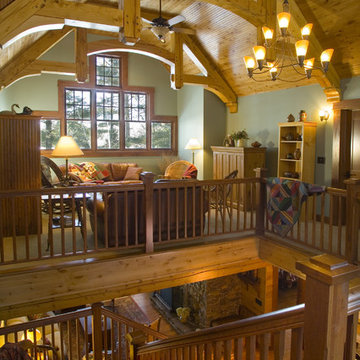
Scott Amundson Photography
ミネアポリスにあるラスティックスタイルのおしゃれなオープンリビング (緑の壁、カーペット敷き) の写真
ミネアポリスにあるラスティックスタイルのおしゃれなオープンリビング (緑の壁、カーペット敷き) の写真
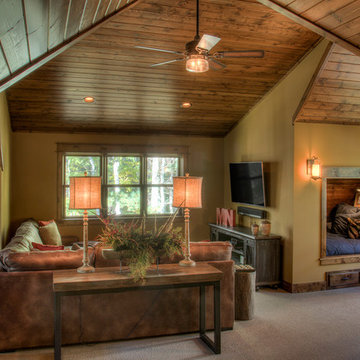
ミネアポリスにある中くらいなラスティックスタイルのおしゃれなオープンリビング (ゲームルーム、ベージュの壁、カーペット敷き、壁掛け型テレビ、グレーの床) の写真
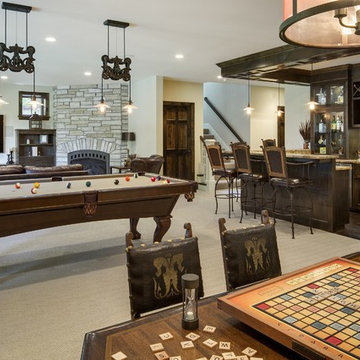
spacecrafting
ミネアポリスにあるラスティックスタイルのおしゃれなファミリールーム (グレーの壁、カーペット敷き、標準型暖炉、石材の暖炉まわり) の写真
ミネアポリスにあるラスティックスタイルのおしゃれなファミリールーム (グレーの壁、カーペット敷き、標準型暖炉、石材の暖炉まわり) の写真
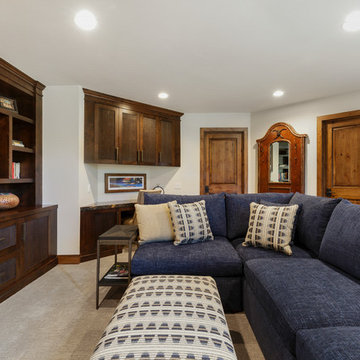
ソルトレイクシティにある中くらいなラスティックスタイルのおしゃれな独立型ファミリールーム (白い壁、カーペット敷き、埋込式メディアウォール、ベージュの床、暖炉なし) の写真
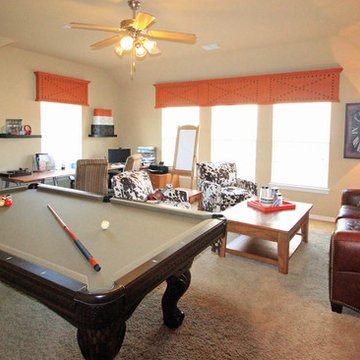
This game room has the study area in the back left corner, the seating area on the right and then the pool table zone as well as a coffee bar of their very own. We designed and added the wooden custom valances with a nail head feature to bring in more orange as well as a masculine window treatment to the space. Photo credit to Dot Greenlee.
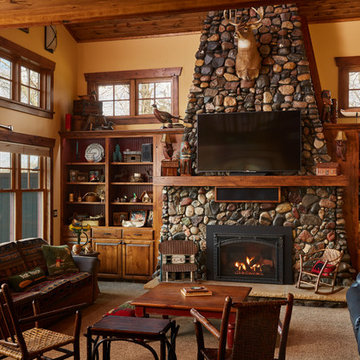
Great Room Fireplace. Remodel.
Photography by Alyssa Lee
ミネアポリスにある高級な中くらいなラスティックスタイルのおしゃれなオープンリビング (ベージュの壁、カーペット敷き、標準型暖炉、石材の暖炉まわり、ベージュの床、壁掛け型テレビ) の写真
ミネアポリスにある高級な中くらいなラスティックスタイルのおしゃれなオープンリビング (ベージュの壁、カーペット敷き、標準型暖炉、石材の暖炉まわり、ベージュの床、壁掛け型テレビ) の写真
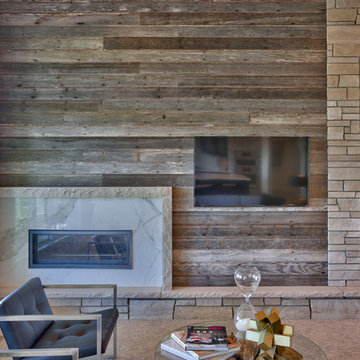
Amoura Productions
オマハにある高級な中くらいなラスティックスタイルのおしゃれなオープンリビング (白い壁、カーペット敷き、壁掛け型テレビ、木材の暖炉まわり、横長型暖炉) の写真
オマハにある高級な中くらいなラスティックスタイルのおしゃれなオープンリビング (白い壁、カーペット敷き、壁掛け型テレビ、木材の暖炉まわり、横長型暖炉) の写真
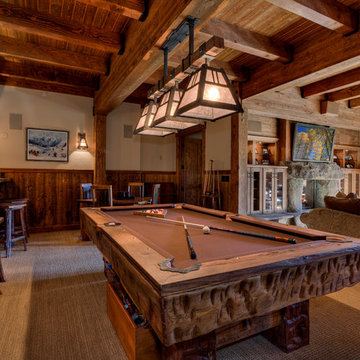
サクラメントにある高級な巨大なラスティックスタイルのおしゃれな独立型ファミリールーム (カーペット敷き、標準型暖炉、壁掛け型テレビ、ベージュの壁、石材の暖炉まわり、ベージュの床) の写真
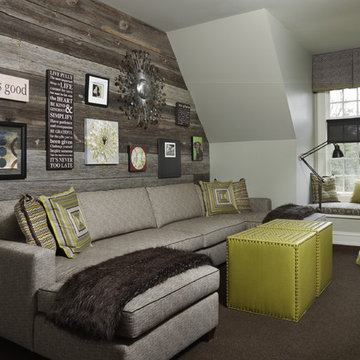
© Beth Singer Photographer
デトロイトにある高級な中くらいなラスティックスタイルのおしゃれな独立型ファミリールーム (白い壁、カーペット敷き、暖炉なし、テレビなし、茶色い床) の写真
デトロイトにある高級な中くらいなラスティックスタイルのおしゃれな独立型ファミリールーム (白い壁、カーペット敷き、暖炉なし、テレビなし、茶色い床) の写真
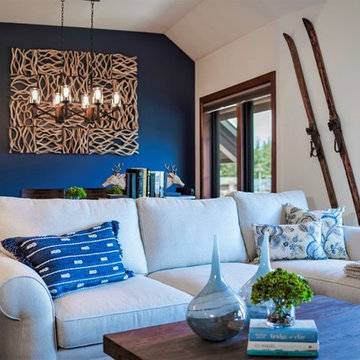
Photography by Brad Scott.
他の地域にある高級な中くらいなラスティックスタイルのおしゃれなオープンリビング (ベージュの壁、カーペット敷き、標準型暖炉、石材の暖炉まわり、壁掛け型テレビ、グレーの床) の写真
他の地域にある高級な中くらいなラスティックスタイルのおしゃれなオープンリビング (ベージュの壁、カーペット敷き、標準型暖炉、石材の暖炉まわり、壁掛け型テレビ、グレーの床) の写真
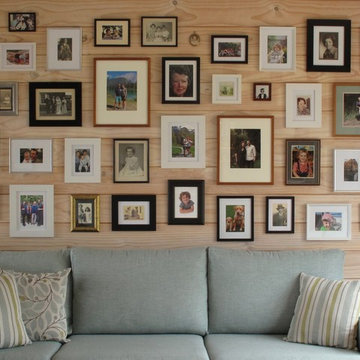
Family Photo Wall – Katikati, Bay of Plenty
ハミルトンにある低価格の中くらいなラスティックスタイルのおしゃれなオープンリビング (白い壁、カーペット敷き、暖炉なし、壁掛け型テレビ) の写真
ハミルトンにある低価格の中くらいなラスティックスタイルのおしゃれなオープンリビング (白い壁、カーペット敷き、暖炉なし、壁掛け型テレビ) の写真
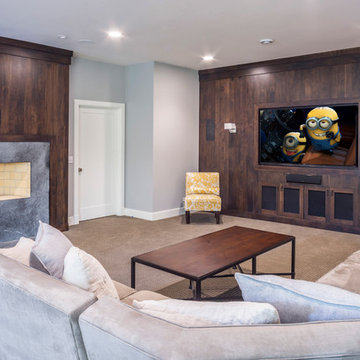
シカゴにある高級な広いラスティックスタイルのおしゃれな独立型ファミリールーム (マルチカラーの壁、カーペット敷き、標準型暖炉、コンクリートの暖炉まわり、埋込式メディアウォール、茶色い床) の写真
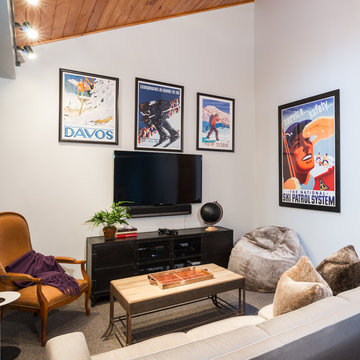
Photos by Christopher Galluzzo Visuals
ニューヨークにある小さなラスティックスタイルのおしゃれなロフトリビング (グレーの壁、カーペット敷き、暖炉なし、壁掛け型テレビ) の写真
ニューヨークにある小さなラスティックスタイルのおしゃれなロフトリビング (グレーの壁、カーペット敷き、暖炉なし、壁掛け型テレビ) の写真

This open floor plan family room for a family of four—two adults and two children was a dream to design. I wanted to create harmony and unity in the space bringing the outdoors in. My clients wanted a space that they could, lounge, watch TV, play board games and entertain guest in. They had two requests: one—comfortable and two—inviting. They are a family that loves sports and spending time with each other.
One of the challenges I tackled first was the 22 feet ceiling height and wall of windows. I decided to give this room a Contemporary Rustic Style. Using scale and proportion to identify the inadequacy between the height of the built-in and fireplace in comparison to the wall height was the next thing to tackle. Creating a focal point in the room created balance in the room. The addition of the reclaimed wood on the wall and furniture helped achieve harmony and unity between the elements in the room combined makes a balanced, harmonious complete space.
Bringing the outdoors in and using repetition of design elements like color throughout the room, texture in the accent pillows, rug, furniture and accessories and shape and form was how I achieved harmony. I gave my clients a space to entertain, lounge, and have fun in that reflected their lifestyle.
Photography by Haigwood Studios
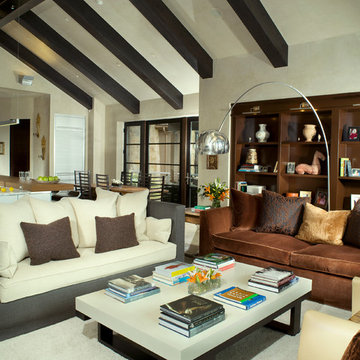
A synergy of old world stone, richly patinaed copper siding, refined steel railings, exposed steel and wood structure and expansive window walls coalesce into casually elegant mountain modern retreat.
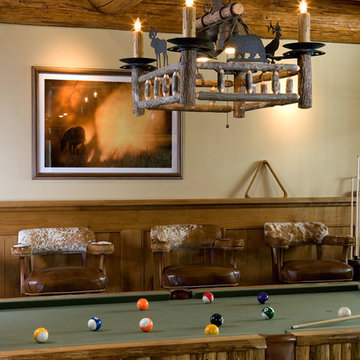
デンバーにある高級な中くらいなラスティックスタイルのおしゃれなオープンリビング (ゲームルーム、ベージュの壁、カーペット敷き、暖炉なし、テレビなし) の写真
ラスティックスタイルのファミリールーム (カーペット敷き) の写真
4
